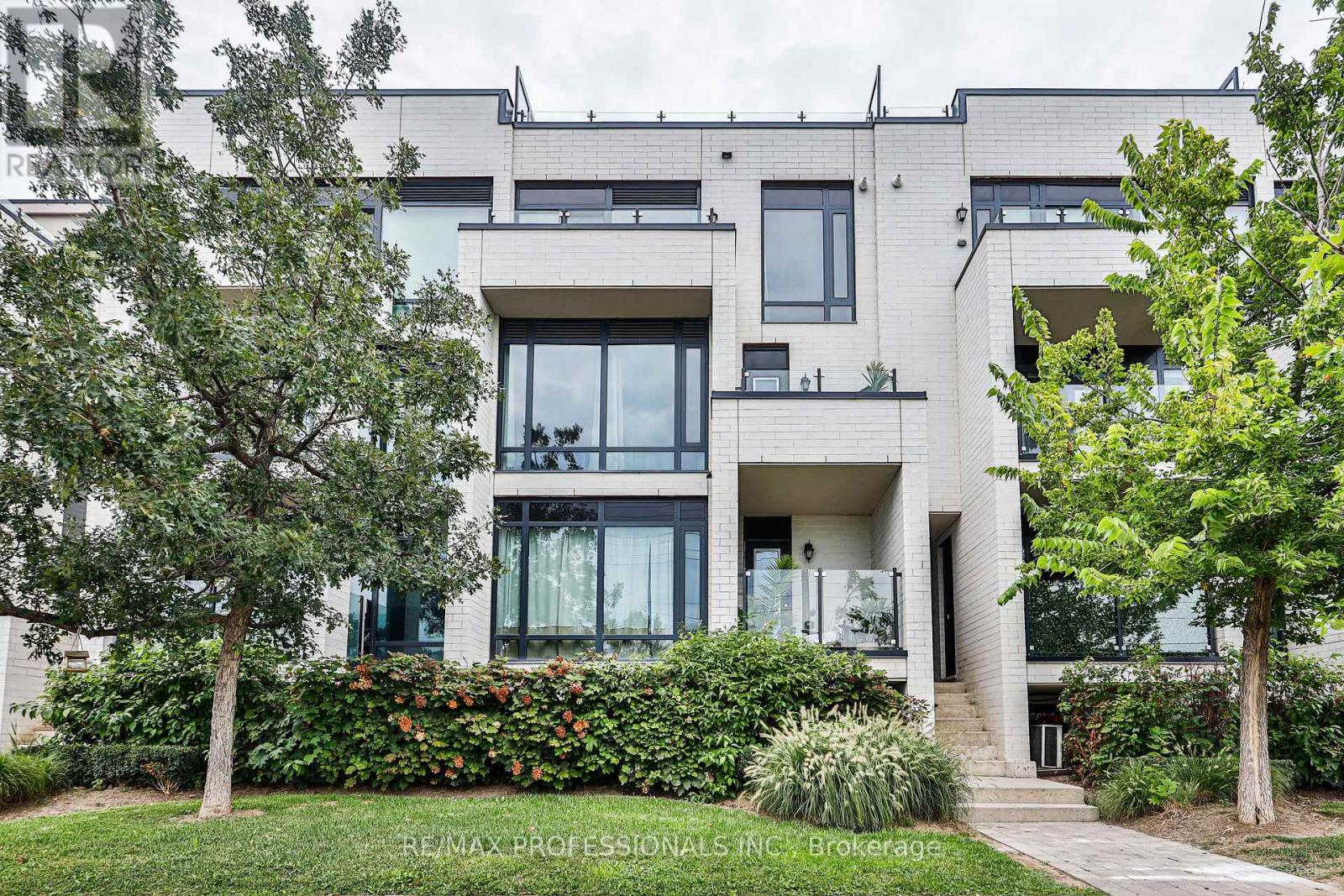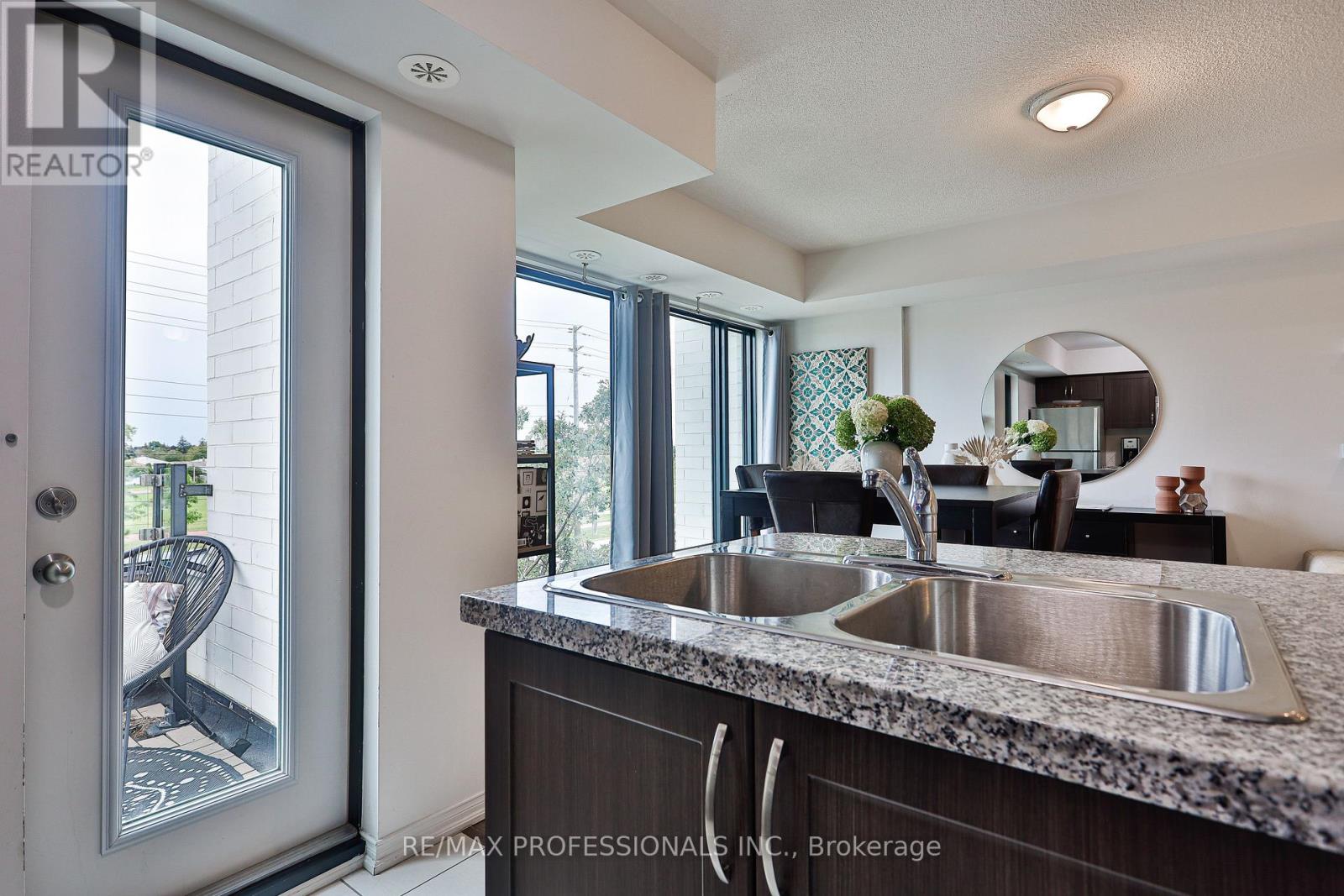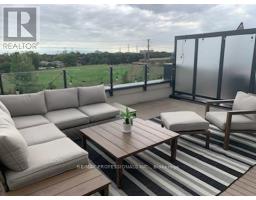515 - 142 Widdicombe Hill Boulevard Toronto, Ontario M9R 0A9
$3,200 Monthly
Welcome to Widdicombe Hill! This bright, 3 storey executive townhome is located in the heart of Etobicoke and close to everything you need - public transit, major highways, the airport, shopping, Starbucks, the LCBO, schools and parks. The main floor features an open concept living and dining space with lovely laminate, a modern kitchen with stainless steel appliances, white subway tile backsplash, & a fantastic breakfast bar, as well as a guest-friendly powder room. The second floor includes two very generously-sized bedrooms with double closets, a laundry room with full-sized stacked washer and dryer and ample space for all of your supplies, and a 4 piece bathroom. Enjoy sunny days and sunsets on any of the 3 private balconies, including a walk-out from the primary bedroom and a huge rooftop terrace accessed from the third floor and equipped with a gasline for BBQs with family and friends. Don't miss out! This is the rental with the space and location you've been waiting for. **** EXTRAS **** The parking spot is conveniently located right beside the exit and across from your storage locker access. Bicycle storage is also available on a first-come, first-served basis. Please note images are from a previous tenancy. (id:50886)
Property Details
| MLS® Number | W10428477 |
| Property Type | Single Family |
| Community Name | Willowridge-Martingrove-Richview |
| AmenitiesNearBy | Park, Public Transit, Schools |
| CommunityFeatures | Pets Not Allowed |
| Features | In Suite Laundry |
| ParkingSpaceTotal | 1 |
Building
| BathroomTotal | 2 |
| BedroomsAboveGround | 2 |
| BedroomsTotal | 2 |
| Amenities | Visitor Parking, Storage - Locker |
| Appliances | Dishwasher, Dryer, Microwave, Oven, Refrigerator, Washer, Window Coverings |
| CoolingType | Central Air Conditioning |
| ExteriorFinish | Brick |
| FlooringType | Laminate |
| HalfBathTotal | 1 |
| HeatingFuel | Natural Gas |
| HeatingType | Forced Air |
| SizeInterior | 1199.9898 - 1398.9887 Sqft |
| Type | Row / Townhouse |
Parking
| Underground |
Land
| Acreage | No |
| LandAmenities | Park, Public Transit, Schools |
Rooms
| Level | Type | Length | Width | Dimensions |
|---|---|---|---|---|
| Main Level | Living Room | 5.85 m | 3.35 m | 5.85 m x 3.35 m |
| Main Level | Dining Room | 5.85 m | 3.35 m | 5.85 m x 3.35 m |
| Main Level | Kitchen | 2.89 m | 2.44 m | 2.89 m x 2.44 m |
| Upper Level | Primary Bedroom | 4.39 m | 2.78 m | 4.39 m x 2.78 m |
| Upper Level | Bedroom 2 | 3.41 m | 2.71 m | 3.41 m x 2.71 m |
Interested?
Contact us for more information
Erin Alexandra Quinn
Broker
4242 Dundas St W Unit 9
Toronto, Ontario M8X 1Y6



































