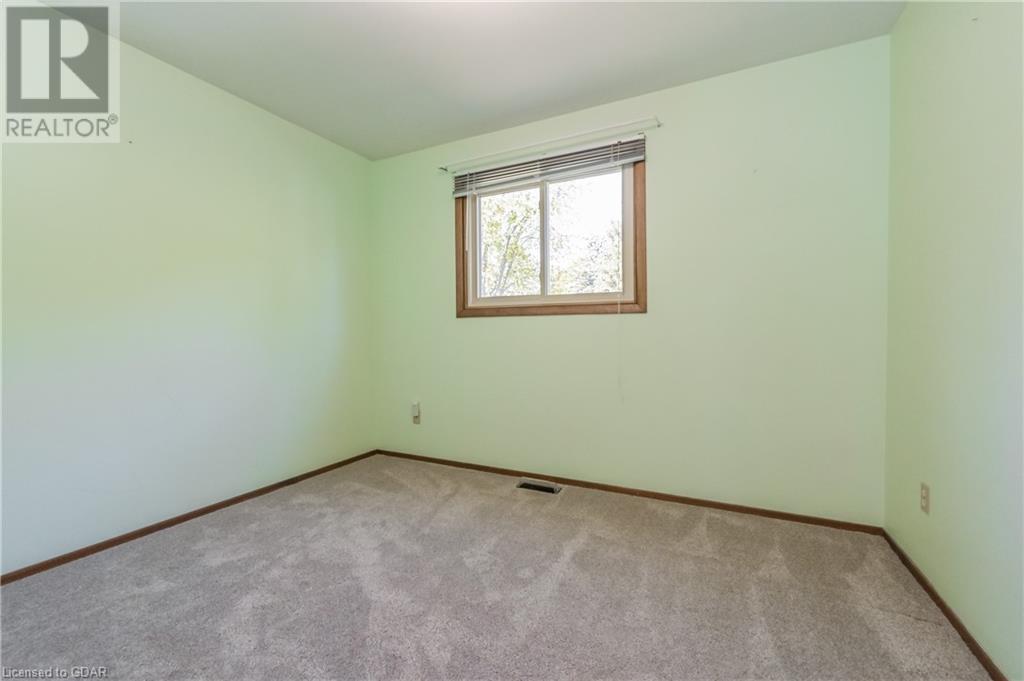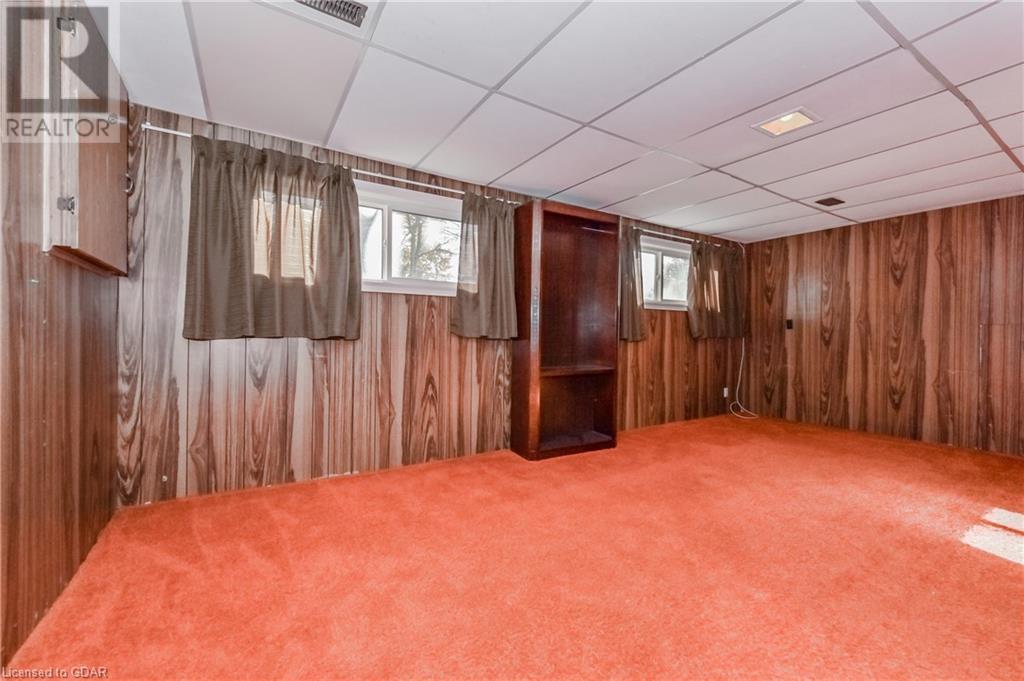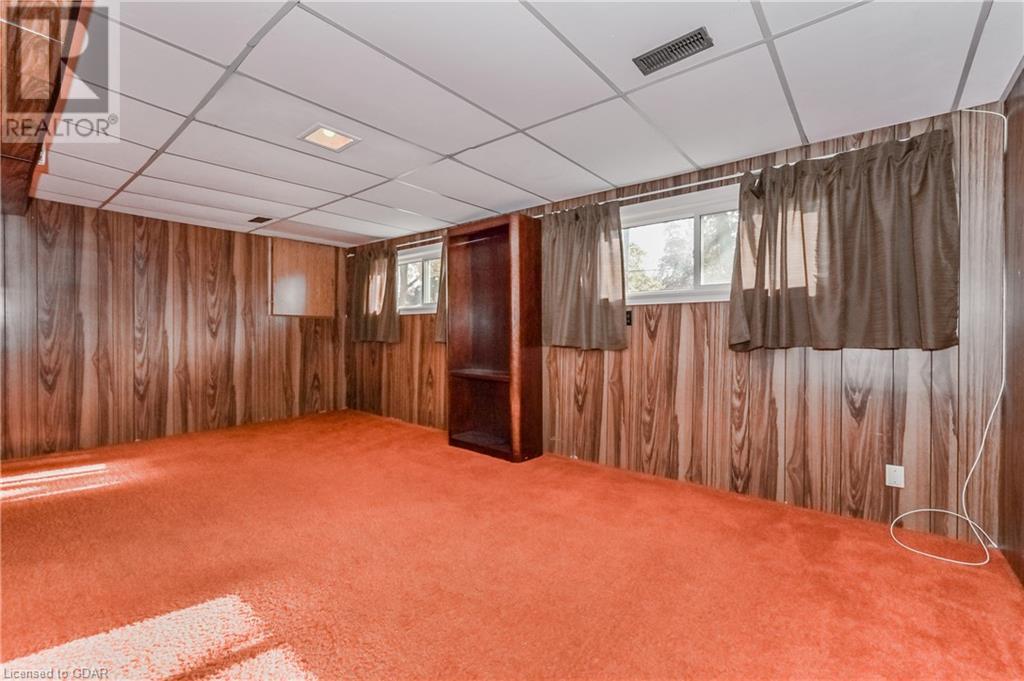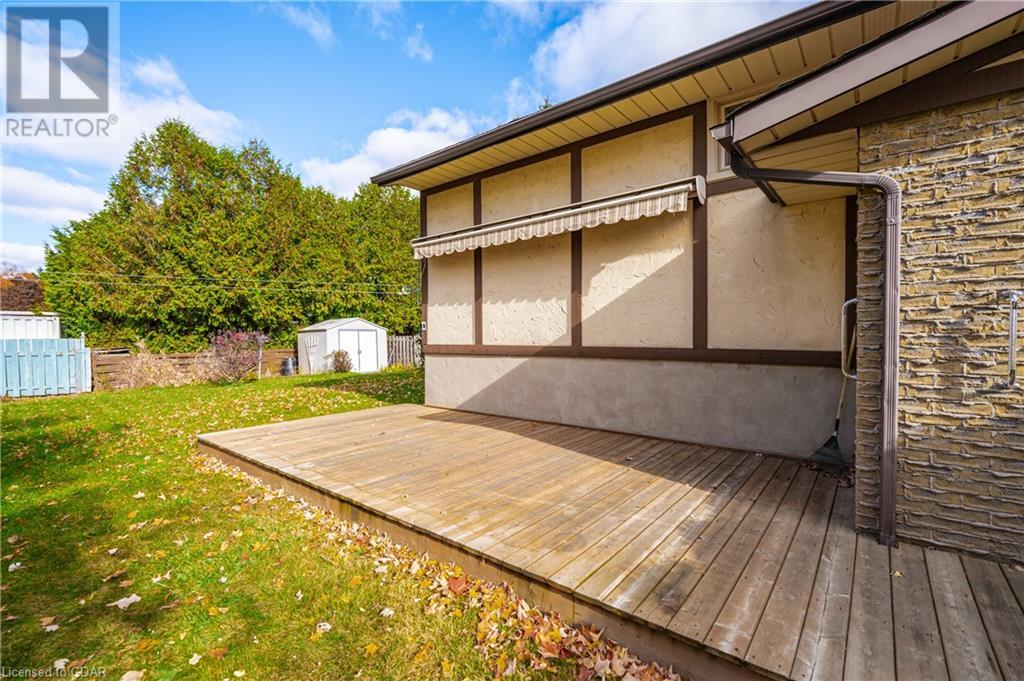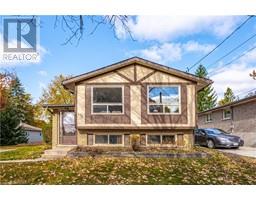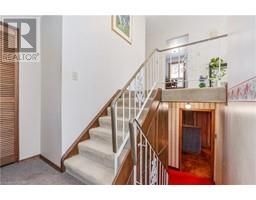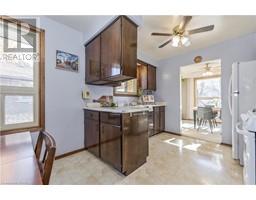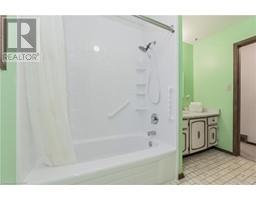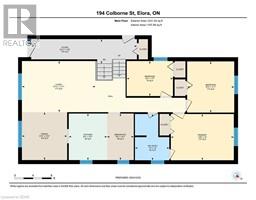194 Colborne St Elora, Ontario N0B 1S0
$699,900
Raised Bungalow in the Heart of Elora. Discover the perfect blend of village charm and modern convenience inthis raised bungalow, ideally situated within walking distance to the vibrant shops, inviting restaurants, the breathtaking Elora Gorge, and the scenic Grand River. This 3+1 bedroom home offers 1,234 sq ft ofcomfortable living space on the main floor, designed to meet the needs of a growing family. With two full bathrooms (1 up 1 down), mornings are a breeze, and everyone has their own space. The fantastic 71x120' lot provides ample room for gardening, playing, and relaxing in your own private oasis. Whether you're looking to cultivate your green thumb, create a playground for the kids, or simply unwind after a long day, this generous outdoor space has endless potential. Come and make this charming bungalow your next home,and enjoy the best of Elora living. Prime location and family-friendly features. Contact us today to schedule a viewing! (id:50886)
Property Details
| MLS® Number | 40678575 |
| Property Type | Single Family |
| AmenitiesNearBy | Hospital, Park, Place Of Worship |
| CommunityFeatures | Community Centre |
| EquipmentType | None |
| ParkingSpaceTotal | 4 |
| RentalEquipmentType | None |
| Structure | Shed |
Building
| BathroomTotal | 2 |
| BedroomsAboveGround | 3 |
| BedroomsBelowGround | 1 |
| BedroomsTotal | 4 |
| Appliances | Dryer, Refrigerator, Water Softener, Washer, Gas Stove(s), Window Coverings |
| ArchitecturalStyle | Raised Bungalow |
| BasementDevelopment | Partially Finished |
| BasementType | Full (partially Finished) |
| ConstructedDate | 1974 |
| ConstructionMaterial | Wood Frame |
| ConstructionStyleAttachment | Detached |
| CoolingType | Central Air Conditioning |
| ExteriorFinish | Brick, Stucco, Wood |
| FireProtection | Smoke Detectors |
| FoundationType | Poured Concrete |
| HeatingFuel | Natural Gas |
| HeatingType | Forced Air |
| StoriesTotal | 1 |
| SizeInterior | 2104 Sqft |
| Type | House |
| UtilityWater | Municipal Water |
Land
| AccessType | Road Access |
| Acreage | No |
| LandAmenities | Hospital, Park, Place Of Worship |
| Sewer | Municipal Sewage System |
| SizeDepth | 120 Ft |
| SizeFrontage | 71 Ft |
| SizeTotalText | Under 1/2 Acre |
| ZoningDescription | R1a |
Rooms
| Level | Type | Length | Width | Dimensions |
|---|---|---|---|---|
| Basement | Utility Room | 10'4'' x 13'11'' | ||
| Basement | Recreation Room | 20'3'' x 13'9'' | ||
| Basement | Bedroom | 10'2'' x 10'3'' | ||
| Basement | Other | 13'3'' x 10'0'' | ||
| Basement | 3pc Bathroom | 10'1'' x 6'7'' | ||
| Main Level | Primary Bedroom | 13'7'' x 10'0'' | ||
| Main Level | Living Room | 22'6'' x 11'1'' | ||
| Main Level | Eat In Kitchen | 14'2'' x 10'0'' | ||
| Main Level | Dining Room | 9'10'' x 10'4'' | ||
| Main Level | Bedroom | 10'3'' x 11'1'' | ||
| Main Level | Bedroom | 10'0'' x 7'7'' | ||
| Main Level | 4pc Bathroom | 9'11'' x 7'7'' |
https://www.realtor.ca/real-estate/27660258/194-colborne-st-elora
Interested?
Contact us for more information
Paul Martin
Broker
135 St David Street South Unit 6
Fergus, Ontario N1M 2L4
Melissa Seagrove
Broker
135 St David Street South Unit 6
Fergus, Ontario N1M 2L4
Dianne Snyder
Salesperson
135 St David Street South Unit 6
Fergus, Ontario N1M 2L4
Paul Fitzpatrick
Broker of Record
5 Edinburgh Road South Unit 1
Guelph, Ontario N1H 5N8



















