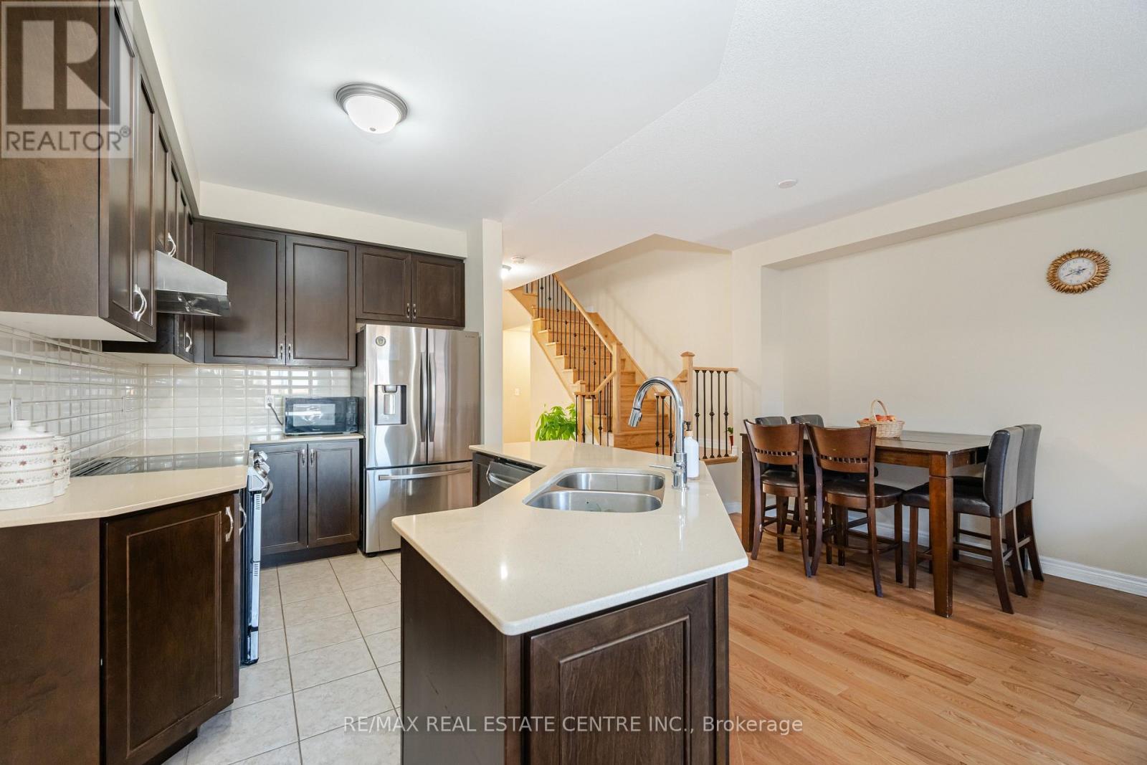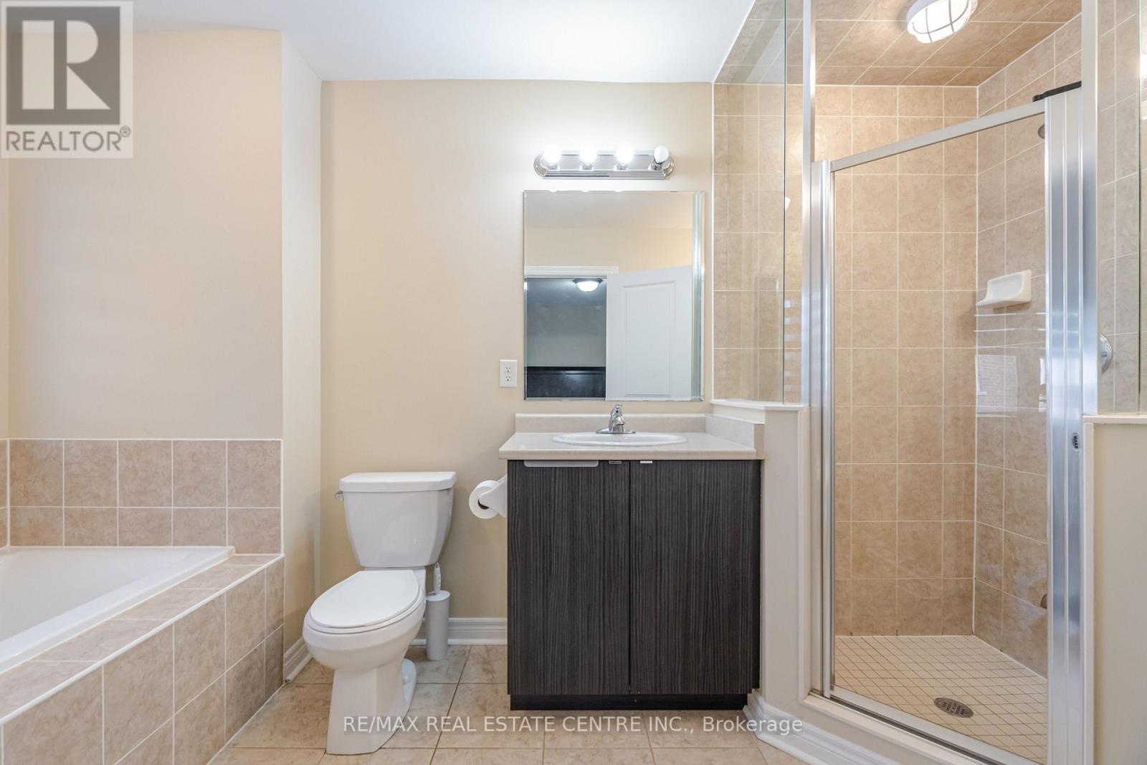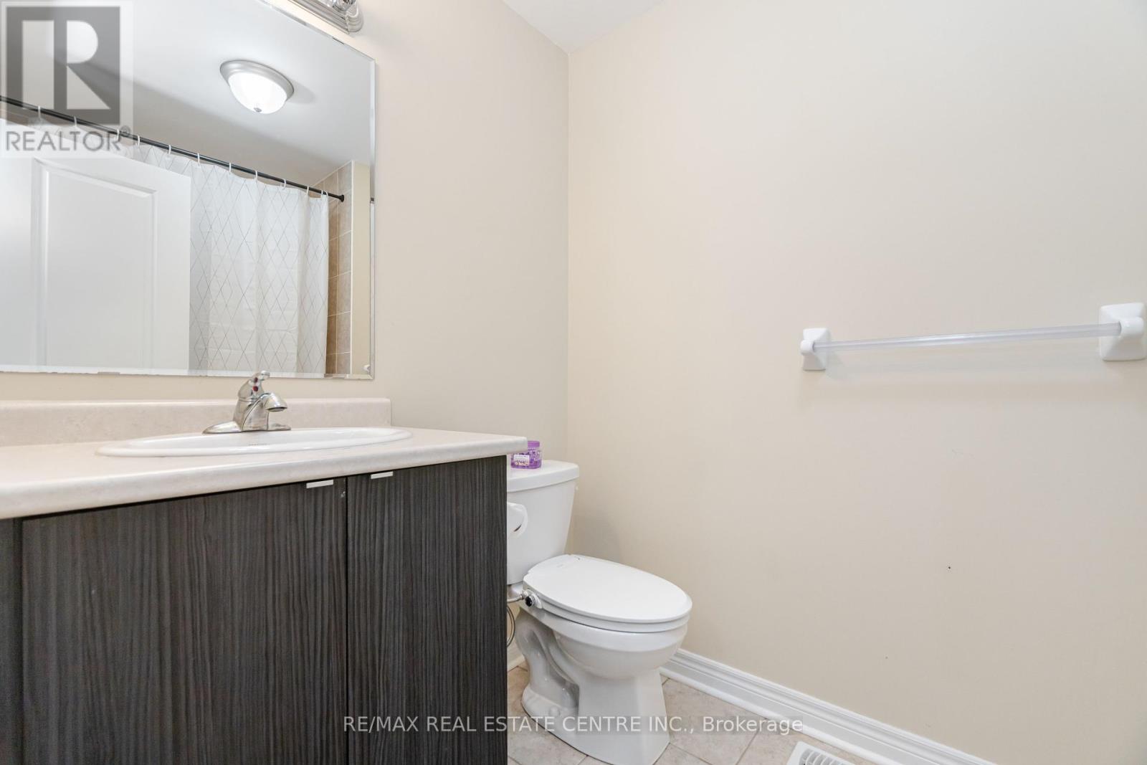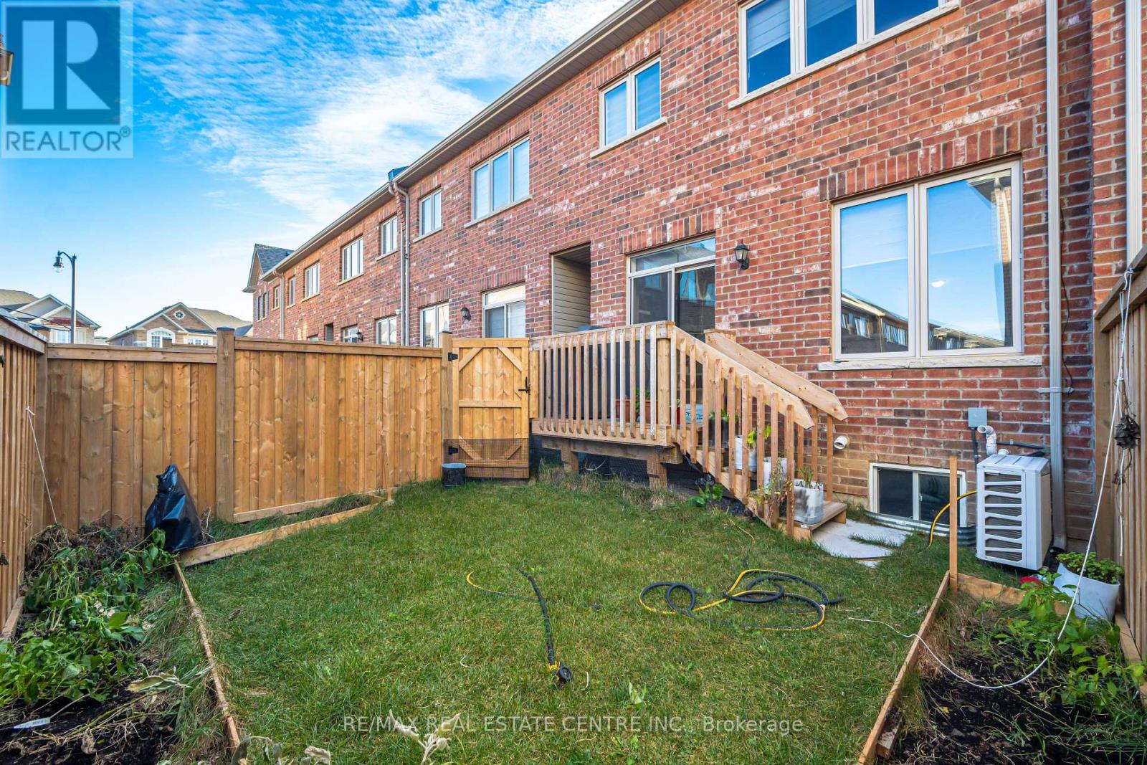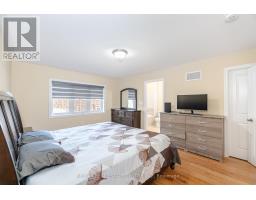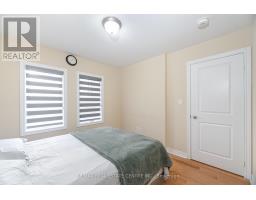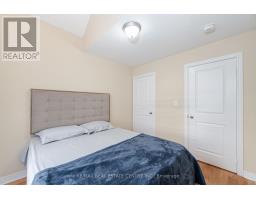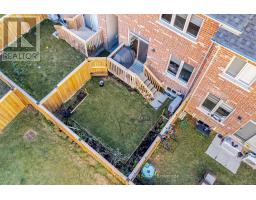59 Benhurst Crescent Brampton, Ontario L7A 0B7
$949,900
Bright, Elegant & Clean, 3 Bedroom Executive Townhome With Brick & Stone Elevation. Spacious Main Floor With 9 Ft Ceilings & Large Great Room, Large Kitchen With Stainless Steel Appliances, Quartz Countertops, Subway Tile Backsplash & Island & Open Concept Dinning Area. Large Primary Bedroom With His & Her Closets & 5 Piece Ensuite With Soaker Tub & Two Vanities. 2nd Bedroom With Lots Of Light & Walk In Closet. Upgraded Hardwood Floor Throughout The House, No Carpet In The House! Solid Oak Staircase With Iron Pickets, 2nd Floor Bonus Room For Office. Large Driveway With No Sidewalk, No House In The Front! Close To Mount Pleasant Go Station & All Amenities **** EXTRAS **** Rough In For Speakers In Great Room (id:50886)
Property Details
| MLS® Number | W10428419 |
| Property Type | Single Family |
| Community Name | Northwest Brampton |
| ParkingSpaceTotal | 3 |
Building
| BathroomTotal | 3 |
| BedroomsAboveGround | 3 |
| BedroomsTotal | 3 |
| Appliances | Water Heater |
| BasementDevelopment | Unfinished |
| BasementType | N/a (unfinished) |
| ConstructionStyleAttachment | Attached |
| CoolingType | Central Air Conditioning |
| ExteriorFinish | Brick Facing, Stone |
| FlooringType | Hardwood, Ceramic |
| FoundationType | Poured Concrete |
| HalfBathTotal | 1 |
| HeatingFuel | Natural Gas |
| HeatingType | Forced Air |
| StoriesTotal | 2 |
| SizeInterior | 1499.9875 - 1999.983 Sqft |
| Type | Row / Townhouse |
| UtilityWater | Municipal Water |
Parking
| Garage |
Land
| Acreage | No |
| Sewer | Sanitary Sewer |
| SizeDepth | 90 Ft ,2 In |
| SizeFrontage | 20 Ft |
| SizeIrregular | 20 X 90.2 Ft |
| SizeTotalText | 20 X 90.2 Ft |
Rooms
| Level | Type | Length | Width | Dimensions |
|---|---|---|---|---|
| Second Level | Eating Area | 5.2324 m | 5.6896 m | 5.2324 m x 5.6896 m |
| Second Level | Primary Bedroom | 3.7592 m | 4.9276 m | 3.7592 m x 4.9276 m |
| Second Level | Bedroom 2 | 3.1496 m | 3.048 m | 3.1496 m x 3.048 m |
| Second Level | Bedroom 3 | 2.7432 m | 3.048 m | 2.7432 m x 3.048 m |
| Second Level | Den | 1.8288 m | 1.8288 m | 1.8288 m x 1.8288 m |
| Main Level | Great Room | 5.2324 m | 5.6896 m | 5.2324 m x 5.6896 m |
| Main Level | Kitchen | 2.4892 m | 3.9624 m | 2.4892 m x 3.9624 m |
Interested?
Contact us for more information
Goldy Chatha
Broker
7070 St. Barbara Blvd #36
Mississauga, Ontario L5W 0E6








