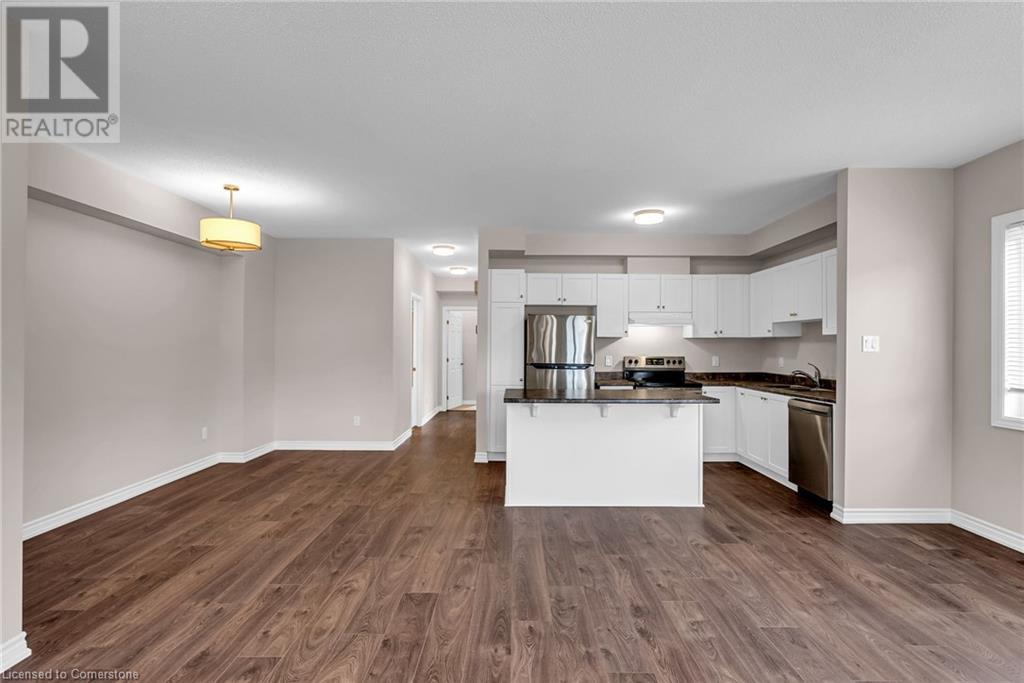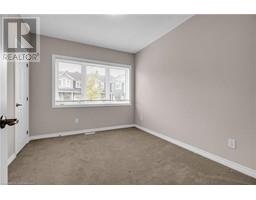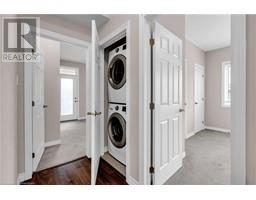249 Zenith Private Private Ottawa, Ontario K2J 6N3
$479,900Maintenance, Electricity, Landscaping
$377 Monthly
Maintenance, Electricity, Landscaping
$377 MonthlyWelcome to this charming main-level condo on Zenith Private, nestled in a peaceful, family-friendly Neighbourhood in Ottawa. This bright and modern 2-bedroom, 1-bath unit offers the perfect blend of comfort and convenience. Step inside to find an open-concept living and dining area with large windows that fill the space with natural light. The kitchen features sleek countertops, ample cabinetry, and modern appliances, making meal prep a breeze. Both bedrooms are generously sized with ample closet space, ideal for couples, small families, or professionals. The stylish bathroom offers contemporary finishes and a tub-shower combo. Enjoy the added convenience of two surface parking spots, perfect for households with multiple vehicles. This home offers low-maintenance living with access to nearby parks, schools, and public transit. Whether you’re a first-time buyer, downsizer, or investor, this condo offers incredible value in a great location. Don’t miss out on this fantastic opportunity! 2 Parking spaces #59 & #6. (id:50886)
Property Details
| MLS® Number | 40657101 |
| Property Type | Single Family |
| AmenitiesNearBy | Park, Public Transit, Schools |
| CommunityFeatures | Quiet Area |
| EquipmentType | Water Heater |
| Features | Southern Exposure, Balcony |
| ParkingSpaceTotal | 2 |
| RentalEquipmentType | Water Heater |
Building
| BathroomTotal | 1 |
| BedroomsAboveGround | 2 |
| BedroomsTotal | 2 |
| Appliances | Dishwasher, Dryer, Refrigerator, Stove, Washer |
| BasementType | None |
| ConstructedDate | 2021 |
| ConstructionStyleAttachment | Attached |
| CoolingType | Central Air Conditioning |
| ExteriorFinish | Brick Veneer, Vinyl Siding |
| HeatingFuel | Natural Gas |
| HeatingType | Forced Air |
| StoriesTotal | 1 |
| SizeInterior | 1080 Sqft |
| Type | Apartment |
| UtilityWater | Municipal Water |
Land
| Acreage | No |
| LandAmenities | Park, Public Transit, Schools |
| Sewer | Municipal Sewage System |
| SizeTotalText | Unknown |
| ZoningDescription | Residential |
Rooms
| Level | Type | Length | Width | Dimensions |
|---|---|---|---|---|
| Main Level | Laundry Room | Measurements not available | ||
| Main Level | 4pc Bathroom | Measurements not available | ||
| Main Level | Bedroom | 11'11'' x 9'11'' | ||
| Main Level | Primary Bedroom | 12'10'' x 10'8'' | ||
| Main Level | Kitchen | 11'5'' x 8'1'' | ||
| Main Level | Dining Room | 9'7'' x 13'9'' | ||
| Main Level | Office | 7'3'' x 6'10'' | ||
| Main Level | Living Room | 10'2'' x 16'6'' |
https://www.realtor.ca/real-estate/27546017/249-zenith-private-private-ottawa
Interested?
Contact us for more information
Walter Galvao
Salesperson
3185 Harvester Rd., Unit #1a
Burlington, Ontario L7N 3N8























































