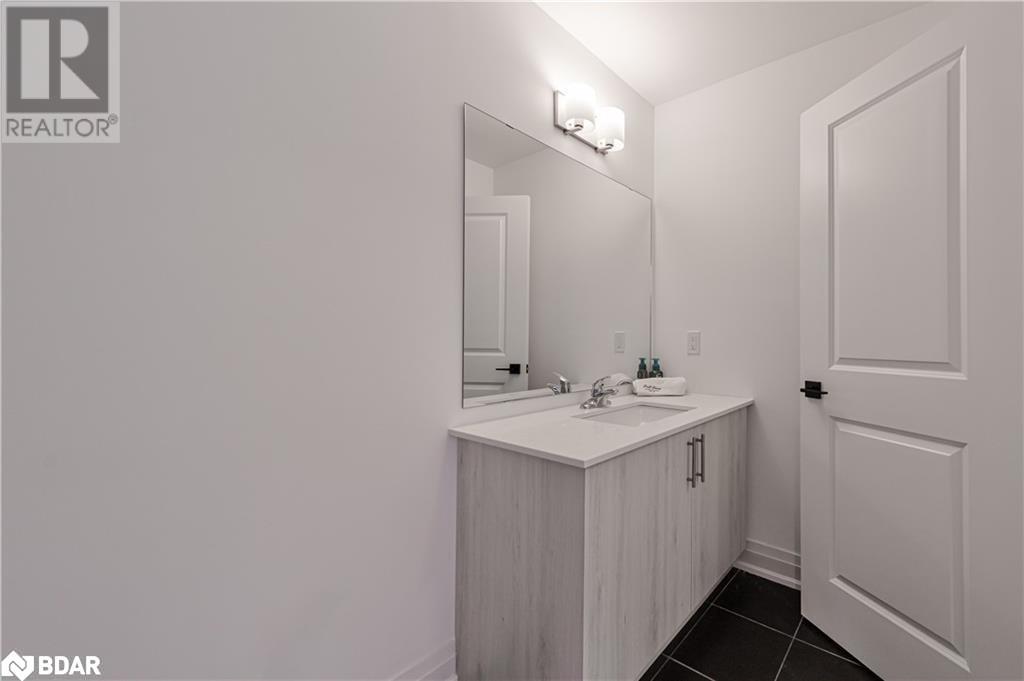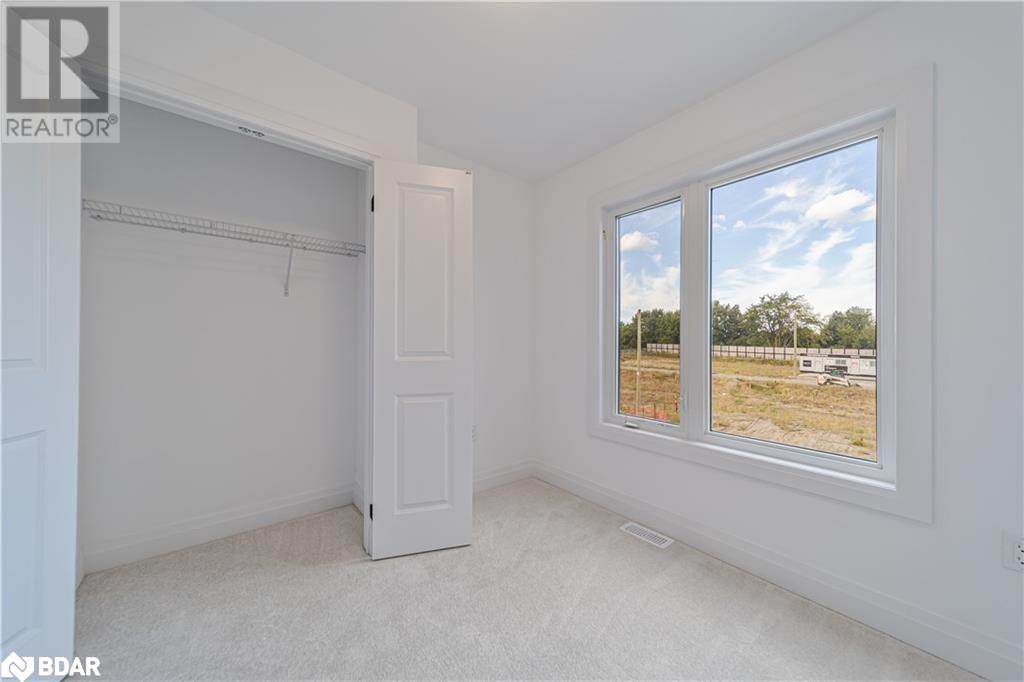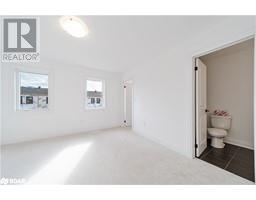137 Turnberry Lane Barrie, Ontario L9J 0M8
$679,000
***You've Hit The Bullseye With This One* Newer Build 3 Bedroom 1.5 Bath 2-Storey Freehold Townhouse In Southeast Barrie. This Lovely Home Features 9 Foot Smooth Ceilings With Pot Lights, Modern Kitchen With Stainless Steel Appliances, Stone Countertop & Laminate Flooring Throughout, Open Concept Living Room With Tons Of Natural Light & W/O To Backyard. Hardwood Staircase W/ Iron Rod Spindles. 2nd Level Offers Laundry & Great Sized Bdrms. Large & Bright Primary Bedroom Offers Walk-In Closet & 4-Piece Ensuite Juliette Bath. 2 Other Good Sized Bedroom With Double Door Closets. 1 Car Garage Parking With Access Into The House. Large Driveway Can Fit 2 Cars. Close To Go Station, Schools, Parks, Shopping, Transit, Restaurants & Hwy 400. (id:50886)
Property Details
| MLS® Number | 40663798 |
| Property Type | Single Family |
| AmenitiesNearBy | Park, Playground, Public Transit, Schools, Shopping |
| CommunityFeatures | Community Centre |
| ParkingSpaceTotal | 2 |
Building
| BathroomTotal | 2 |
| BedroomsAboveGround | 3 |
| BedroomsTotal | 3 |
| Appliances | Dishwasher, Dryer, Refrigerator, Stove, Washer |
| ArchitecturalStyle | 2 Level |
| BasementDevelopment | Unfinished |
| BasementType | Full (unfinished) |
| ConstructedDate | 2022 |
| ConstructionStyleAttachment | Attached |
| CoolingType | Central Air Conditioning |
| ExteriorFinish | Brick, Vinyl Siding |
| FoundationType | Block |
| HalfBathTotal | 1 |
| HeatingFuel | Natural Gas |
| HeatingType | Forced Air |
| StoriesTotal | 2 |
| SizeInterior | 1101 Sqft |
| Type | Row / Townhouse |
| UtilityWater | Municipal Water |
Parking
| Attached Garage |
Land
| AccessType | Highway Access, Highway Nearby, Rail Access |
| Acreage | No |
| LandAmenities | Park, Playground, Public Transit, Schools, Shopping |
| Sewer | Municipal Sewage System |
| SizeDepth | 87 Ft |
| SizeFrontage | 20 Ft |
| SizeTotalText | Under 1/2 Acre |
| ZoningDescription | M42 |
Rooms
| Level | Type | Length | Width | Dimensions |
|---|---|---|---|---|
| Second Level | Laundry Room | Measurements not available | ||
| Second Level | 4pc Bathroom | Measurements not available | ||
| Second Level | Bedroom | 9'0'' x 8'7'' | ||
| Second Level | Bedroom | 10'0'' x 8'7'' | ||
| Second Level | Primary Bedroom | 13'7'' x 12'5'' | ||
| Main Level | 2pc Bathroom | Measurements not available | ||
| Main Level | Kitchen | 11'11'' x 8'0'' | ||
| Main Level | Living Room/dining Room | 11'11'' x 11'0'' |
https://www.realtor.ca/real-estate/27545997/137-turnberry-lane-barrie
Interested?
Contact us for more information
Matthew Klonowski
Broker
516 Bryne Drive, Unit J
Barrie, Ontario L4N 9P6
Jay Mcnabb
Salesperson
516 Bryne Drive, Unit J
Barrie, Ontario L4N 9P6





























