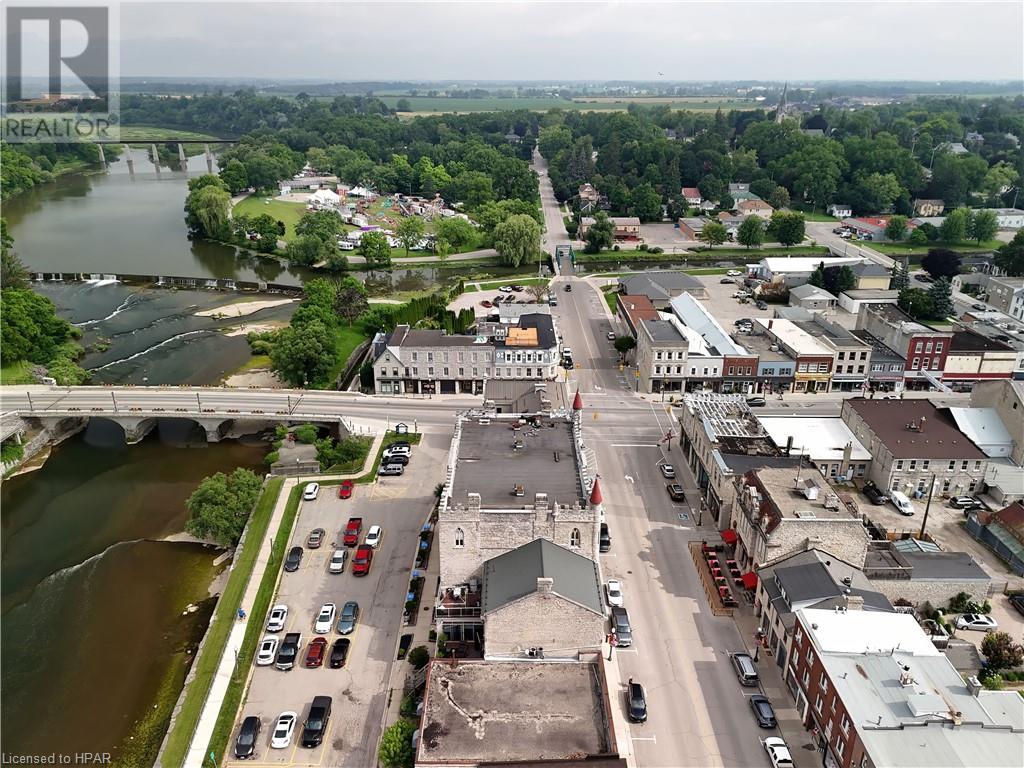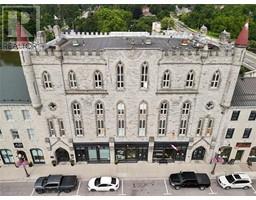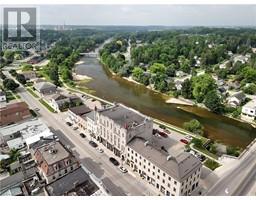20 Water Street South Unit# 45 St. Marys, Ontario N4X 1C1
$2,350 MonthlyInsurance
Discover this updated 2 bedroom apartment for rent in the historic Opera House Apartments located in the downtown core of the beautiful Town of St. Marys. This apartment offers a great view of bustling Water Street with its shops and patios. The building is situated right by the Thames River and walking trails. The apartment has just been updated with fresh paint and flooring throughout, updated 2 piece and 3 piece baths, and freshly painted kitchen cabinets with new cabinet doors. Ample storage space is in the apartment. The Opera House Apartments are equipped with an elevator, stairs, laundry room, and secured entrance. This apartment is on the 4th floor. Rent is priced at $2350.00 per month plus utilities (electric and water) plus hot water tank rental. (id:50886)
Property Details
| MLS® Number | 40674666 |
| Property Type | Single Family |
| AmenitiesNearBy | Golf Nearby, Hospital, Park, Place Of Worship |
| CommunityFeatures | Community Centre |
| EquipmentType | Water Heater |
| Features | Laundry- Coin Operated |
| RentalEquipmentType | Water Heater |
Building
| BathroomTotal | 2 |
| BedroomsAboveGround | 2 |
| BedroomsTotal | 2 |
| Age | Under Construction |
| Appliances | Refrigerator, Stove |
| BasementType | None |
| ConstructionStyleAttachment | Attached |
| CoolingType | None |
| ExteriorFinish | Stone |
| Fixture | Ceiling Fans |
| HalfBathTotal | 1 |
| HeatingFuel | Electric |
| StoriesTotal | 1 |
| SizeInterior | 900 Sqft |
| Type | Apartment |
| UtilityWater | Municipal Water |
Land
| AccessType | Road Access, Rail Access |
| Acreage | No |
| LandAmenities | Golf Nearby, Hospital, Park, Place Of Worship |
| Sewer | Municipal Sewage System |
| SizeFrontage | 91 Ft |
| SizeTotalText | Under 1/2 Acre |
| ZoningDescription | C1-1 |
Rooms
| Level | Type | Length | Width | Dimensions |
|---|---|---|---|---|
| Second Level | 3pc Bathroom | 8'3'' x 5'2'' | ||
| Second Level | Bedroom | 8'4'' x 13'3'' | ||
| Second Level | Primary Bedroom | 9'5'' x 18'10'' | ||
| Main Level | 2pc Bathroom | 5'5'' x 4'5'' | ||
| Main Level | Storage | 3'0'' x 4'4'' | ||
| Main Level | Utility Room | 5'6'' x 7'4'' | ||
| Main Level | Foyer | 7'0'' x 3'7'' | ||
| Main Level | Dining Room | 8'5'' x 11'11'' | ||
| Main Level | Living Room | 13'1'' x 9'9'' | ||
| Main Level | Kitchen | 8'5'' x 10'0'' |
Utilities
| Cable | Available |
| Electricity | Available |
https://www.realtor.ca/real-estate/27649165/20-water-street-south-unit-45-st-marys
Interested?
Contact us for more information
Cathie Szmon
Broker of Record
163 Queen Street E
St. Marys, Ontario N4X 1A5























