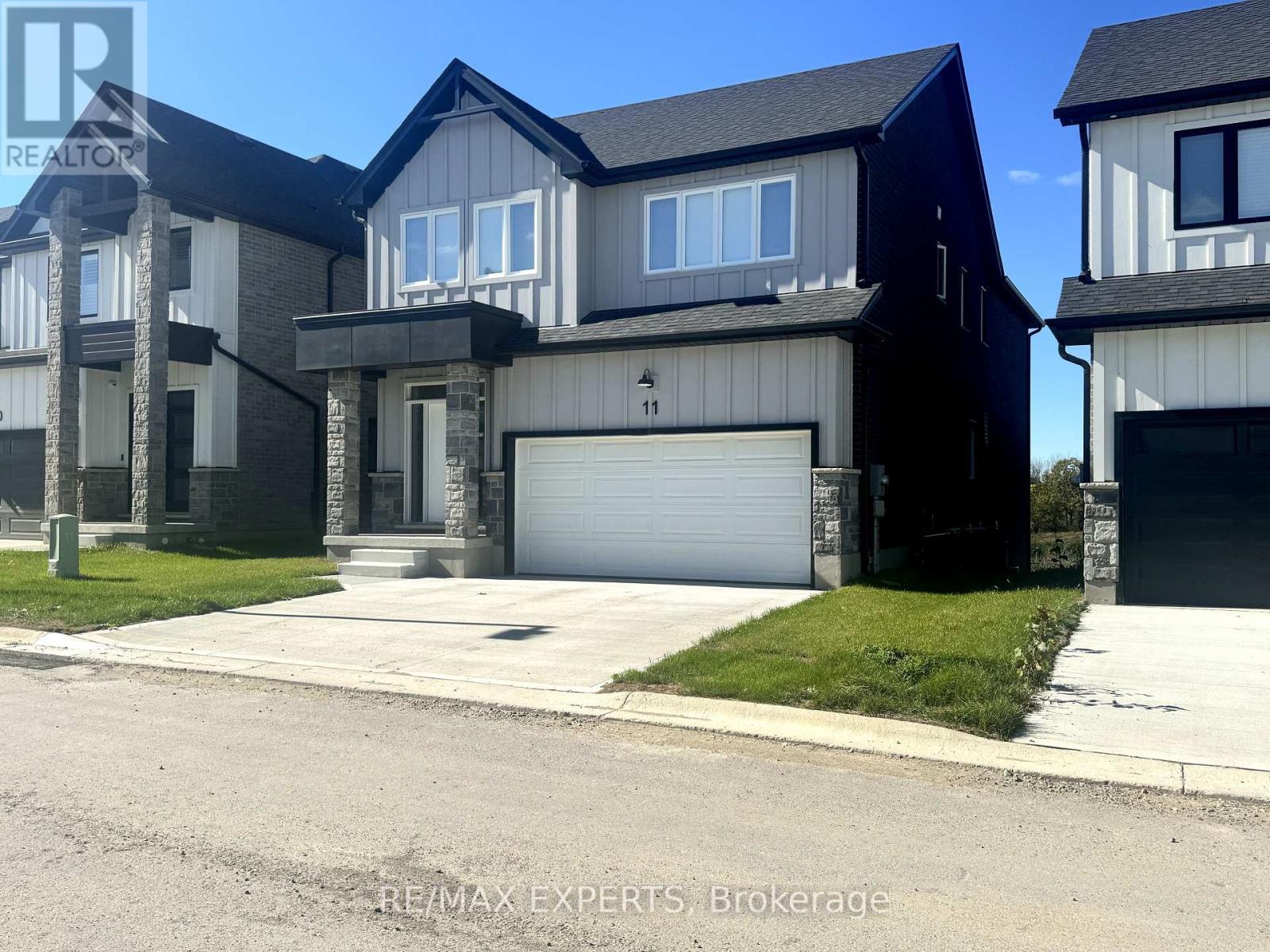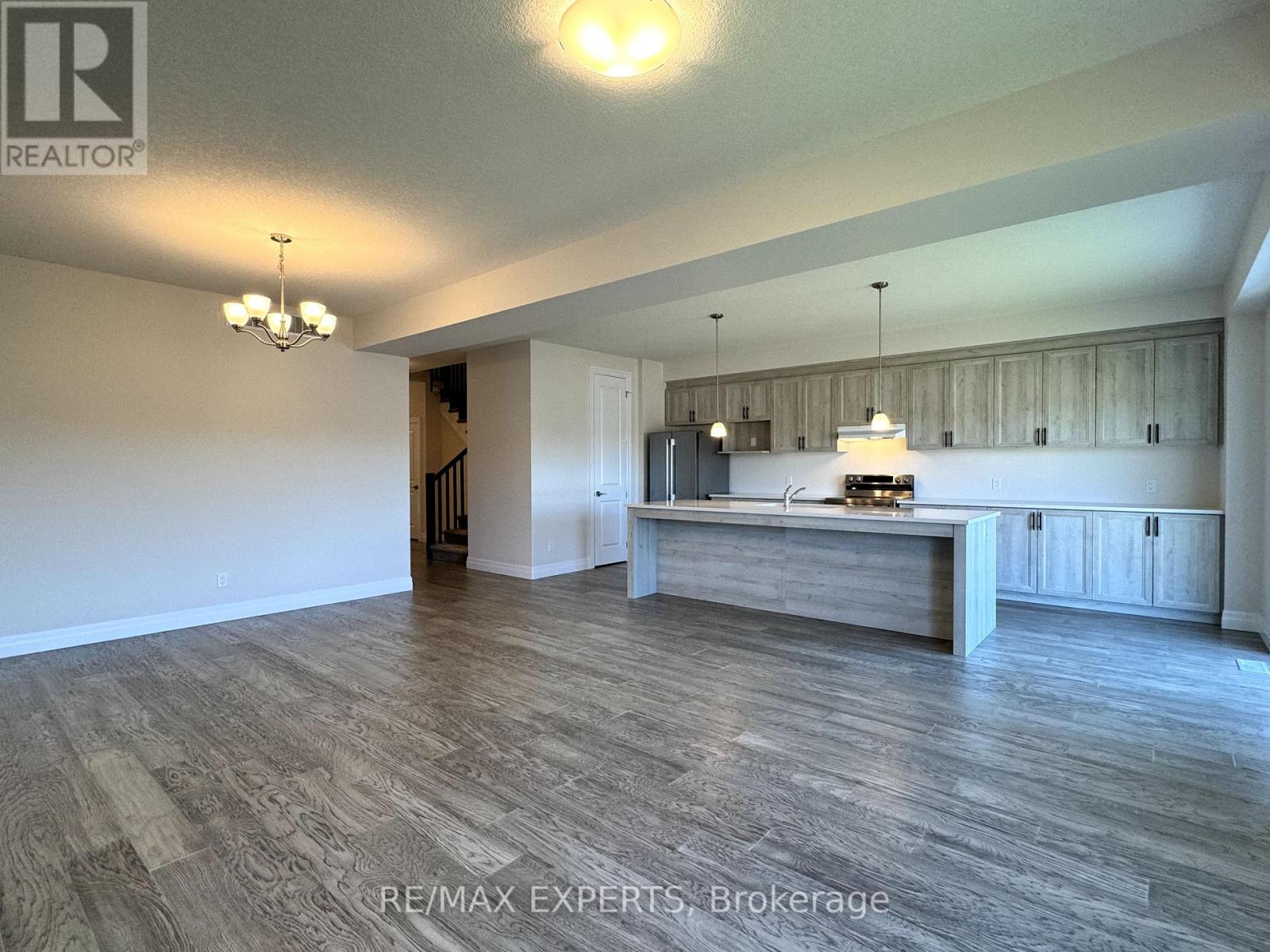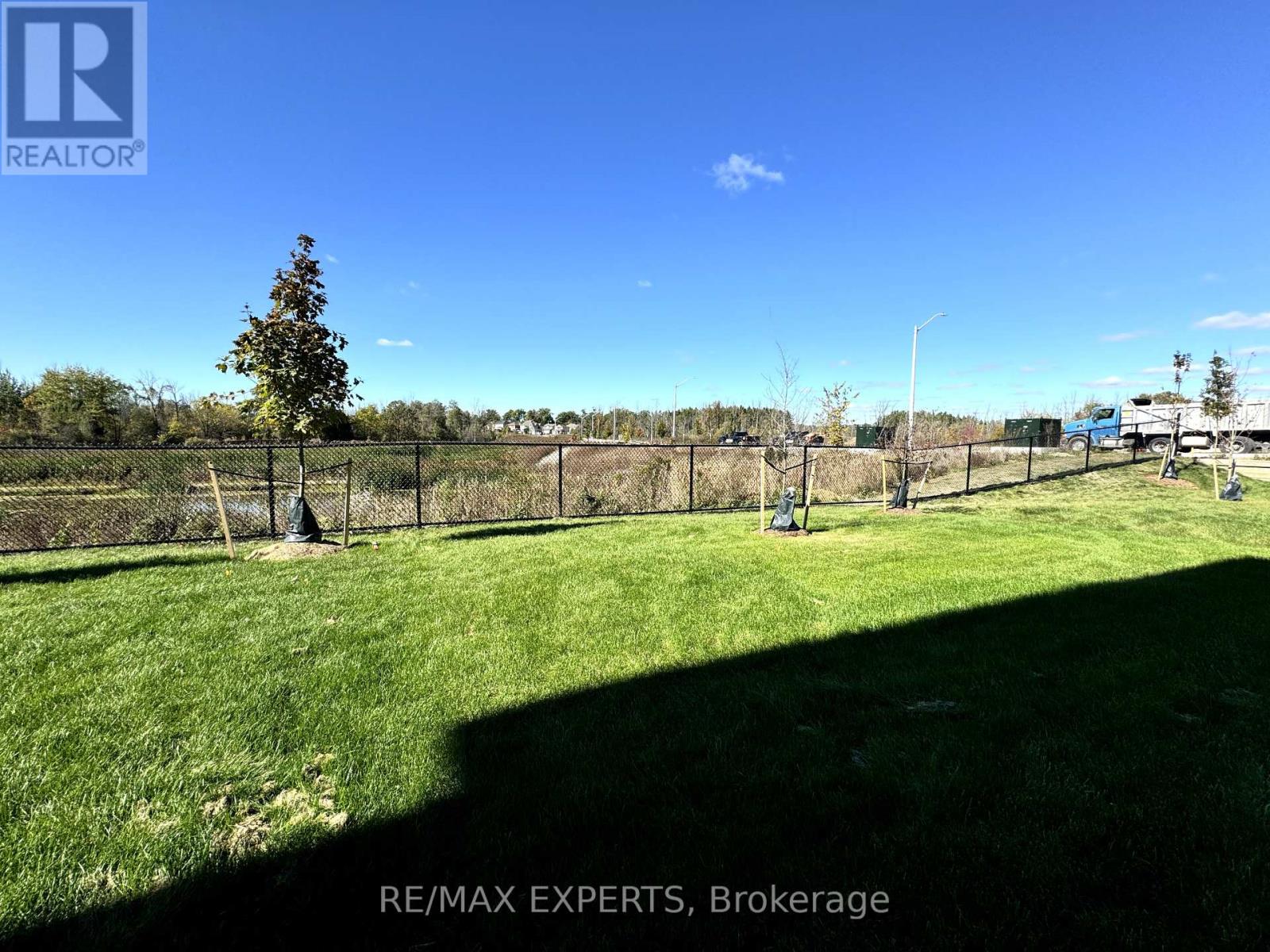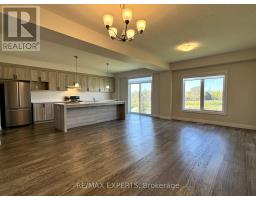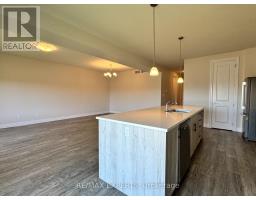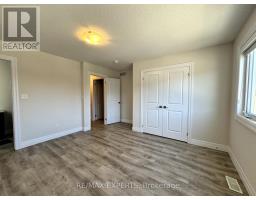11 - 32 Faith Street Cambridge, Ontario N1T 0E8
$3,550 Monthly
Spectacular newly built 4+1 bedroom with 4 bath detached home for lease on a ravine lot. This sun filled home offers high quality laminate floors throughout, main floor features an inviting foyer, an open concept living & dining room, a den, Eat-in kitchen with stainless steel appliances, quartz countertop, huge central island with option to add seating, a pantry, 2pc bath & a huge mud room with entrance from the garage. 2nd level boasts 4 spacious bedrooms + laundry room with a sink + double door linen closet. Primary bedroom with 2 separate walk-in closets, 5pc en-suite with double sinks, soaker bathtub & a shower. 2nd bedroom with 4pc bath, granite countertop & a closet with double doors. 3rd & 4th bedroom with 5pc Jack & Jill bath, double sink, granite countertop & double door closets. Pride of ownership, a must see home, move in ready, shows 10+++ **** EXTRAS **** Ravine lot, double car garage & no sidewalk. Great location steps to all the amenities, shops, school, parks, transit plus more. Tenant responsible for all the utilities including hot water tank rental. Basement not included. (id:50886)
Property Details
| MLS® Number | X9397598 |
| Property Type | Single Family |
| ParkingSpaceTotal | 4 |
Building
| BathroomTotal | 4 |
| BedroomsAboveGround | 4 |
| BedroomsBelowGround | 1 |
| BedroomsTotal | 5 |
| Appliances | Dishwasher, Dryer, Garage Door Opener, Refrigerator, Stove, Washer, Window Coverings |
| ConstructionStyleAttachment | Detached |
| CoolingType | Central Air Conditioning |
| ExteriorFinish | Aluminum Siding, Brick |
| FlooringType | Laminate, Tile |
| FoundationType | Poured Concrete |
| HalfBathTotal | 1 |
| HeatingFuel | Natural Gas |
| HeatingType | Forced Air |
| StoriesTotal | 2 |
| Type | House |
| UtilityWater | Municipal Water |
Parking
| Garage |
Land
| Acreage | No |
| Sewer | Sanitary Sewer |
| SizeDepth | 113 Ft |
| SizeFrontage | 38 Ft ,1 In |
| SizeIrregular | 38.14 X 113.07 Ft |
| SizeTotalText | 38.14 X 113.07 Ft |
Rooms
| Level | Type | Length | Width | Dimensions |
|---|---|---|---|---|
| Second Level | Primary Bedroom | 6.218 m | 3.871 m | 6.218 m x 3.871 m |
| Second Level | Bedroom 2 | 4.267 m | 4.054 m | 4.267 m x 4.054 m |
| Second Level | Bedroom 3 | 3.691 m | 3.81 m | 3.691 m x 3.81 m |
| Second Level | Bedroom 4 | 4.602 m | 3.962 m | 4.602 m x 3.962 m |
| Main Level | Living Room | 6.584 m | 3.78 m | 6.584 m x 3.78 m |
| Main Level | Dining Room | 3.78 m | 6.584 m | 3.78 m x 6.584 m |
| Main Level | Kitchen | 5.825 m | 3.688 m | 5.825 m x 3.688 m |
| Main Level | Eating Area | 3.688 m | 5.825 m | 3.688 m x 5.825 m |
| Main Level | Den | 3.386 m | 2.591 m | 3.386 m x 2.591 m |
| Main Level | Mud Room | 2.347 m | 1.768 m | 2.347 m x 1.768 m |
https://www.realtor.ca/real-estate/27545947/11-32-faith-street-cambridge
Interested?
Contact us for more information
Baldeep Sekhon
Salesperson
277 Cityview Blvd Unit: 16
Vaughan, Ontario L4H 5A4
Hardeep Sekhon
Salesperson
277 Cityview Blvd Unit: 16
Vaughan, Ontario L4H 5A4

