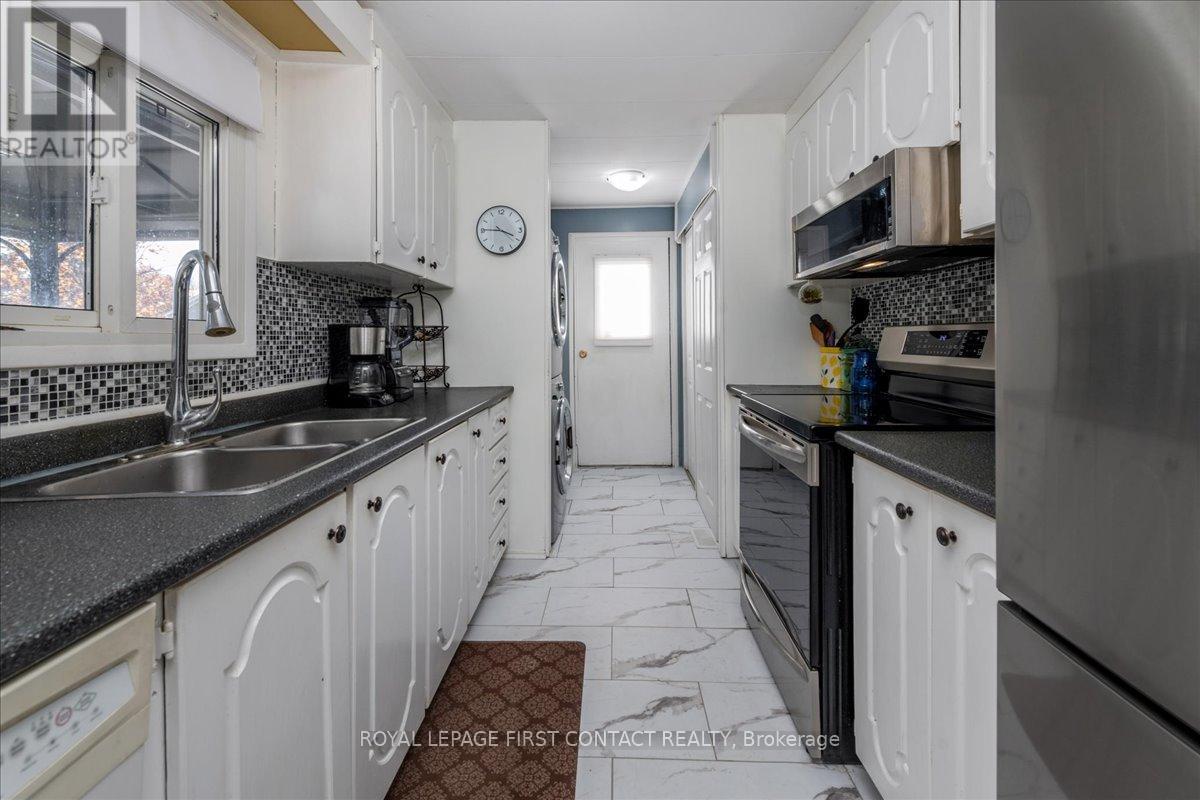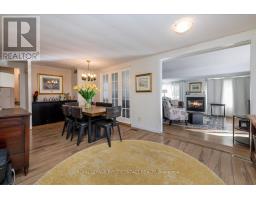3 Green Glade Court Innisfil, Ontario L9S 1P3
$367,500
Welcome to your new home. Located in the vibrant adult community of Sandycove Acres South on a quiet cul de sac court. This 2 bed, 1+1 bath Argus model has a large family room addition with a gas fireplace. Carpet free and move in condition with newer gas furnace and central air conditioner. Family room has a gas fireplace and sliding door walk to large wrap around deck with a gazebo. The galley Kitchen has a stainless steel fridge, stove and microwave. There is also a dishwasher, freezer, stacked laundry and a pantry closet. Main bath is a 4 piece with a 2 piece off the primary bedroom walk through closet. Private tandem 2 car parking with easy access to the front door. Sandycove Acres is an adult lifestyle community close to Lake Simcoe, Innisfil Beach Park, Alcona, Stroud, Barrie and HWY 400. There are many groups and activities to participate in along with 2 heated outdoor pools, community halls, games room, fitness centre, outdoor shuffleboard and pickle ball courts. New fees are $855.00/mo lease and $157.22 /mo taxes. Come visit your home to stay and book your showing today. (id:50886)
Property Details
| MLS® Number | N10416267 |
| Property Type | Single Family |
| Community Name | Rural Innisfil |
| CommunityFeatures | Community Centre |
| EquipmentType | Water Heater |
| Features | Cul-de-sac, Country Residential |
| ParkingSpaceTotal | 2 |
| RentalEquipmentType | Water Heater |
| Structure | Deck, Shed |
Building
| BathroomTotal | 2 |
| BedroomsAboveGround | 2 |
| BedroomsTotal | 2 |
| Amenities | Fireplace(s) |
| Appliances | Water Heater, Dishwasher, Dryer, Freezer, Microwave, Refrigerator, Stove, Washer, Window Coverings |
| ArchitecturalStyle | Bungalow |
| BasementDevelopment | Unfinished |
| BasementType | Crawl Space (unfinished) |
| CoolingType | Central Air Conditioning |
| ExteriorFinish | Vinyl Siding |
| FireplacePresent | Yes |
| FireplaceTotal | 1 |
| FlooringType | Vinyl |
| FoundationType | Wood/piers |
| HalfBathTotal | 1 |
| HeatingFuel | Natural Gas |
| HeatingType | Forced Air |
| StoriesTotal | 1 |
| SizeInterior | 1099.9909 - 1499.9875 Sqft |
| Type | House |
Land
| Acreage | No |
| Sewer | Sanitary Sewer |
| SizeTotalText | Under 1/2 Acre |
Rooms
| Level | Type | Length | Width | Dimensions |
|---|---|---|---|---|
| Main Level | Living Room | 5.28 m | 4.09 m | 5.28 m x 4.09 m |
| Main Level | Dining Room | 6.3 m | 3.25 m | 6.3 m x 3.25 m |
| Main Level | Kitchen | 4.47 m | 2.36 m | 4.47 m x 2.36 m |
| Main Level | Family Room | 5.84 m | 4.22 m | 5.84 m x 4.22 m |
| Main Level | Primary Bedroom | 4.47 m | 3.25 m | 4.47 m x 3.25 m |
| Main Level | Bedroom 2 | 3.17 m | 2.87 m | 3.17 m x 2.87 m |
| Main Level | Bathroom | 3.25 m | 1.52 m | 3.25 m x 1.52 m |
Utilities
| Cable | Installed |
| Sewer | Installed |
https://www.realtor.ca/real-estate/27635703/3-green-glade-court-innisfil-rural-innisfil
Interested?
Contact us for more information
Brian Andre Dusome
Salesperson
299 Lakeshore Drive #100, 100142 &100423
Barrie, Ontario L4N 7Y9



















































