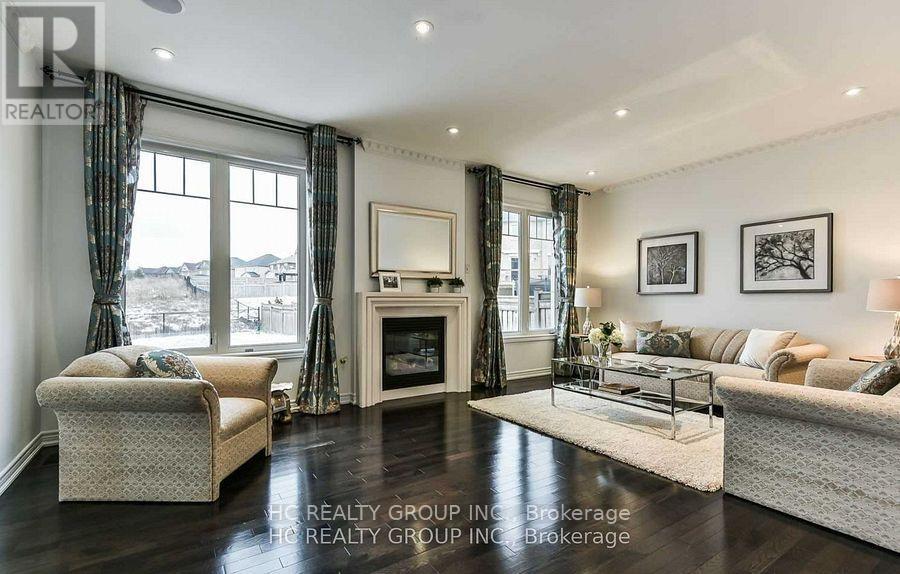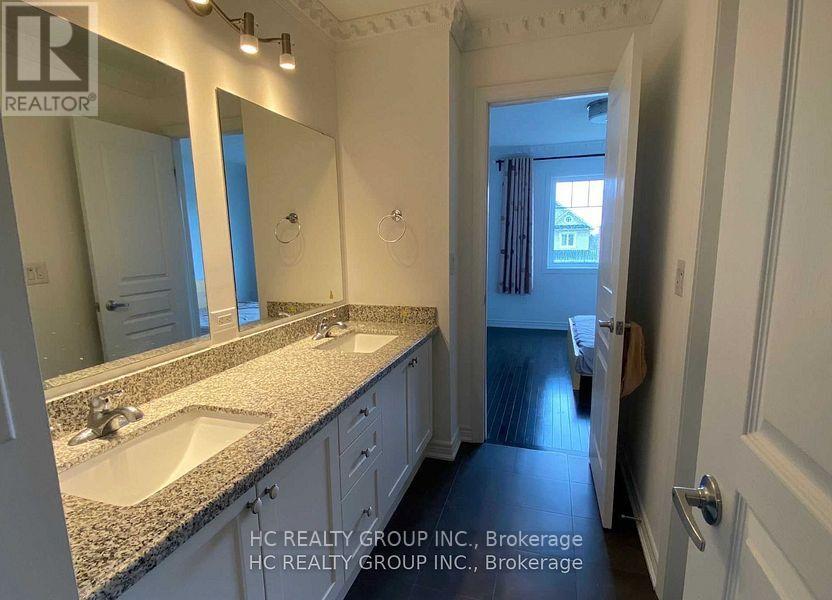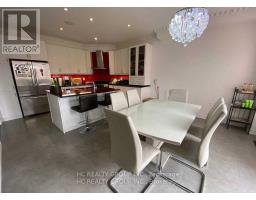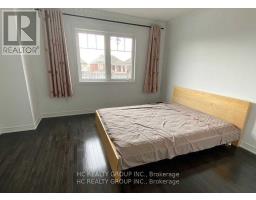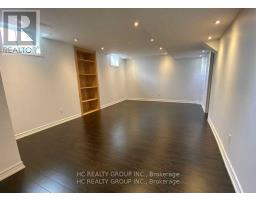47 Philips Lake Court Richmond Hill, Ontario L4E 0S8
$2,188,000
**Unique Property with Ravine and Large Backyard** Stunning Views** South-Facing 54x150 ft Lot Overlooking Philips Lake Forest and Golf Course. Just a 2-Minute Walk to the Park. Timeless and Functional Floor Plan (Over 3000 sq ft + Finished Basement W/Bedroom) with Extensive Upgrades. Spacious Rooms Throughout with 9 ft Smooth Ceilings on the Main Floor, a Main Floor Library, Top-of-the-Line Appliances, and a Gourmet Kitchen. Features Include Updated Stained Oak Staircase, t, Luxurious Master Ensuite, and Ensuites in All Bedrooms. **** EXTRAS **** Stainless Steels Appl's Fridge,Gas Cook Top,S/S B/I Oven,B/I Dishwasher,F/Load Washer/Dryer,C/Island,Halogen Lits/Chnrs,Central Vaccum/Equip,Gas F/Plcs,Hardwd Flr,Laminate Flr,Interlckng Stone Drvwy (id:50886)
Property Details
| MLS® Number | N9461781 |
| Property Type | Single Family |
| Community Name | Jefferson |
| AmenitiesNearBy | Park, Schools |
| Features | Cul-de-sac, Ravine |
| ParkingSpaceTotal | 6 |
| ViewType | View |
Building
| BathroomTotal | 5 |
| BedroomsAboveGround | 4 |
| BedroomsBelowGround | 2 |
| BedroomsTotal | 6 |
| Appliances | Garage Door Opener Remote(s) |
| BasementDevelopment | Finished |
| BasementType | N/a (finished) |
| ConstructionStyleAttachment | Detached |
| CoolingType | Central Air Conditioning |
| ExteriorFinish | Brick, Stone |
| FireplacePresent | Yes |
| FlooringType | Hardwood, Laminate |
| FoundationType | Wood |
| HalfBathTotal | 1 |
| HeatingFuel | Natural Gas |
| HeatingType | Forced Air |
| StoriesTotal | 2 |
| SizeInterior | 2999.975 - 3499.9705 Sqft |
| Type | House |
| UtilityWater | Municipal Water |
Parking
| Attached Garage |
Land
| Acreage | No |
| LandAmenities | Park, Schools |
| Sewer | Sanitary Sewer |
| SizeDepth | 150 Ft |
| SizeFrontage | 54 Ft |
| SizeIrregular | 54 X 150 Ft ; Gorgeous Ravine/cul-de-sac:irregular Lt |
| SizeTotalText | 54 X 150 Ft ; Gorgeous Ravine/cul-de-sac:irregular Lt |
| ZoningDescription | Single Family Residential |
Rooms
| Level | Type | Length | Width | Dimensions |
|---|---|---|---|---|
| Second Level | Bedroom 4 | 4.27 m | 3.35 m | 4.27 m x 3.35 m |
| Second Level | Primary Bedroom | 6.1 m | 4.45 m | 6.1 m x 4.45 m |
| Second Level | Bedroom 2 | 4.7 m | 3.96 m | 4.7 m x 3.96 m |
| Second Level | Bedroom 3 | 3.96 m | 3.35 m | 3.96 m x 3.35 m |
| Basement | Bedroom 5 | 3.35 m | 3.35 m | 3.35 m x 3.35 m |
| Main Level | Living Room | 6.1 m | 3.5 m | 6.1 m x 3.5 m |
| Main Level | Dining Room | 6.1 m | 4.6 m | 6.1 m x 4.6 m |
| Main Level | Kitchen | 4.27 m | 3.05 m | 4.27 m x 3.05 m |
| Main Level | Eating Area | 4.27 m | 3.05 m | 4.27 m x 3.05 m |
| Main Level | Family Room | 6.1 m | 3.96 m | 6.1 m x 3.96 m |
| Main Level | Library | 3.35 m | 3.05 m | 3.35 m x 3.05 m |
Utilities
| Cable | Installed |
| Sewer | Installed |
https://www.realtor.ca/real-estate/27565935/47-philips-lake-court-richmond-hill-jefferson-jefferson
Interested?
Contact us for more information
Freya Guo
Broker
9206 Leslie St 2nd Flr
Richmond Hill, Ontario L4B 2N8








