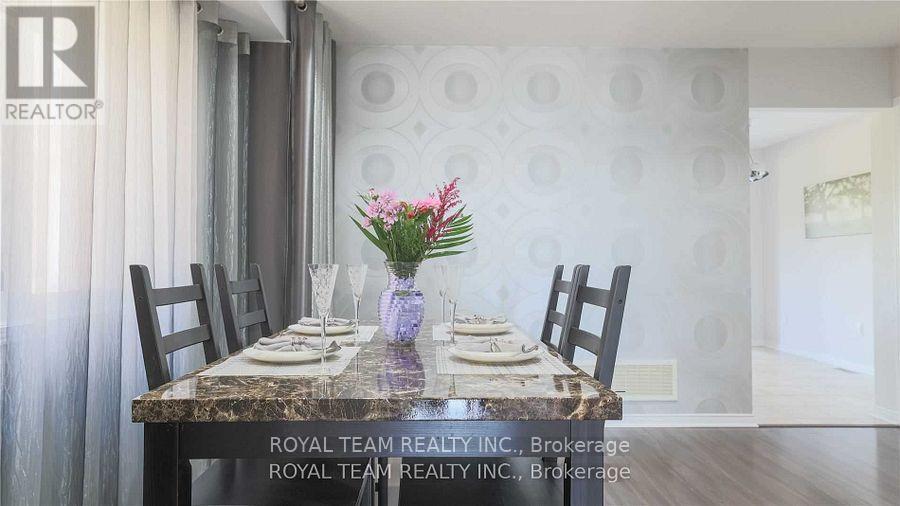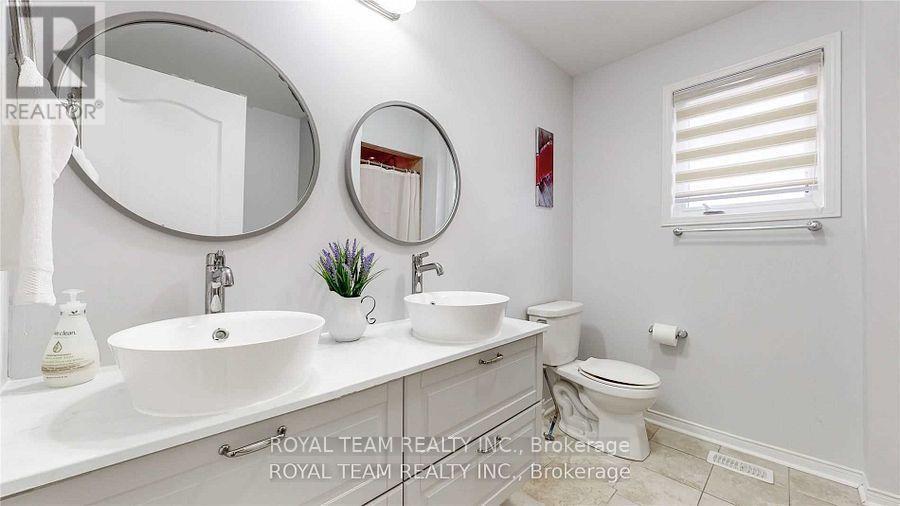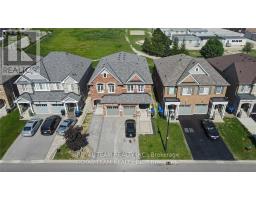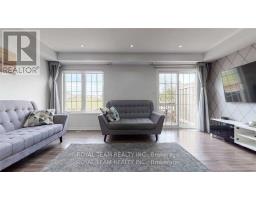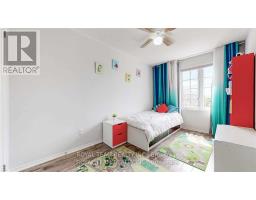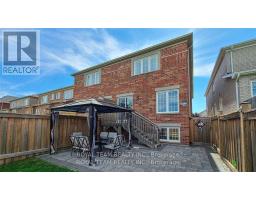139 Russel Drive W Bradford West Gwillimbury, Ontario L3Z 0M8
$1,049,000
Presenting this stunning 4-bedroom semi-detached home with 4 bathrooms, including a finished basement that boasts an additional bedroom and kitchen. The spacious primary bedroom features a 5-piece ensuite and his-and-her walk-in closets. Enjoy a separate living and dining area, complemented by laminate flooring, stainless steel appliances, and a granite countertop in the kitchen. The professionally finished lookout basement, with large windows, offers a bedroom, a 3-piece bathroom. Additional highlights include main floor laundry with garage access, interlock front and back, and no backyard neighbours. Located within walking distance to top-rated schools, parks, public transit, and close to restaurants, shops, recreational centres, and other amenities. this home has it all! **** EXTRAS **** All the Walls, Baseboards and Doors on all floors have been freshly painted! (id:50886)
Property Details
| MLS® Number | N10413294 |
| Property Type | Single Family |
| Community Name | Bradford |
| ParkingSpaceTotal | 3 |
Building
| BathroomTotal | 4 |
| BedroomsAboveGround | 4 |
| BedroomsBelowGround | 1 |
| BedroomsTotal | 5 |
| Appliances | Blinds, Dishwasher, Dryer, Range, Refrigerator, Stove, Washer |
| BasementDevelopment | Finished |
| BasementType | Full (finished) |
| ConstructionStyleAttachment | Semi-detached |
| CoolingType | Central Air Conditioning |
| ExteriorFinish | Brick |
| FlooringType | Ceramic, Laminate |
| FoundationType | Poured Concrete |
| HalfBathTotal | 1 |
| HeatingFuel | Natural Gas |
| HeatingType | Forced Air |
| StoriesTotal | 2 |
| Type | House |
| UtilityWater | Municipal Water |
Parking
| Garage |
Land
| Acreage | No |
| Sewer | Sanitary Sewer |
| SizeDepth | 114 Ft ,9 In |
| SizeFrontage | 22 Ft ,3 In |
| SizeIrregular | 22.31 X 114.83 Ft |
| SizeTotalText | 22.31 X 114.83 Ft |
Rooms
| Level | Type | Length | Width | Dimensions |
|---|---|---|---|---|
| Second Level | Primary Bedroom | 11.61 m | 17.19 m | 11.61 m x 17.19 m |
| Second Level | Bedroom 2 | 12.6 m | 8.79 m | 12.6 m x 8.79 m |
| Second Level | Bedroom 3 | 13.81 m | 8.79 m | 13.81 m x 8.79 m |
| Second Level | Bedroom 4 | 13.62 m | 8.2 m | 13.62 m x 8.2 m |
| Basement | Bedroom 5 | Measurements not available | ||
| Basement | Kitchen | Measurements not available | ||
| Basement | Living Room | Measurements not available | ||
| Main Level | Kitchen | 10.01 m | 8.5 m | 10.01 m x 8.5 m |
| Main Level | Living Room | 13.39 m | 12.01 m | 13.39 m x 12.01 m |
| Main Level | Dining Room | 10.01 m | 16.11 m | 10.01 m x 16.11 m |
| Main Level | Eating Area | 10.99 m | 8.5 m | 10.99 m x 8.5 m |
Interested?
Contact us for more information
Elena Kompanets
Salesperson
9555 Yonge St Unit 406
Richmond Hill, Ontario L4C 9M5
Kris Di Lorenzo
Salesperson
9555 Yonge St Unit 406
Richmond Hill, Ontario L4C 9M5










