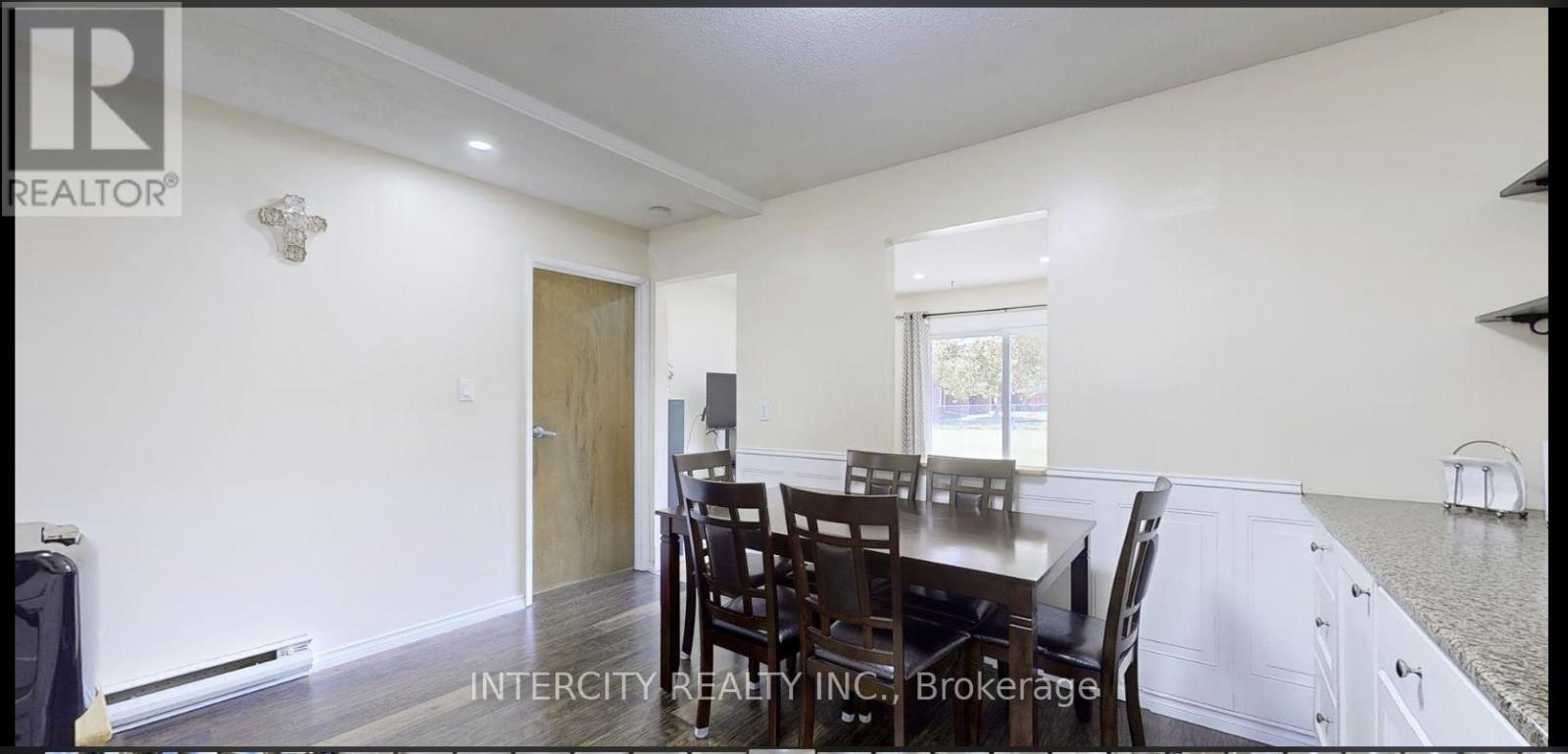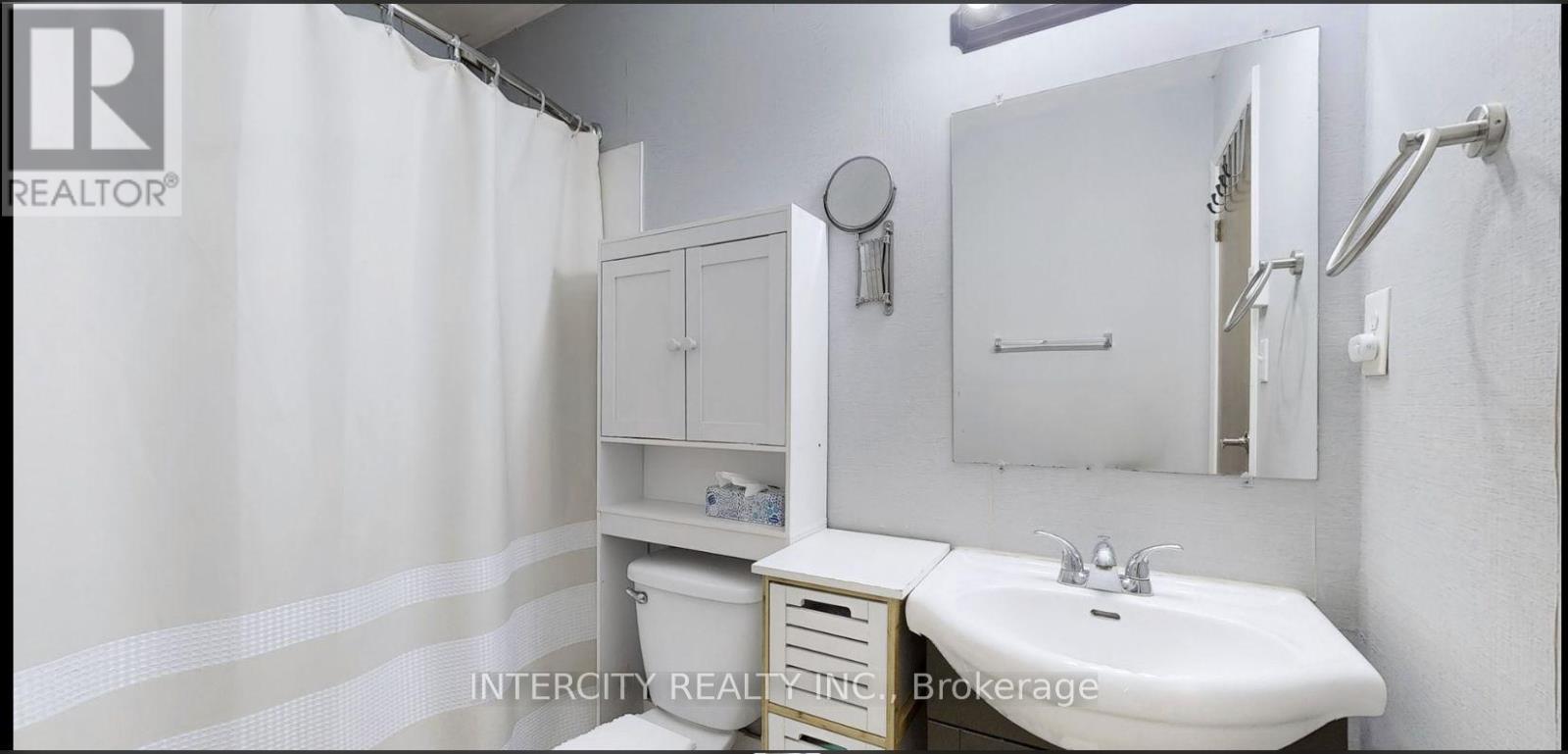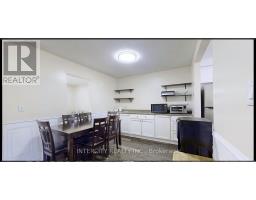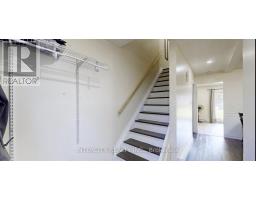Unit C - 209 North Park Street Belleville, Ontario K8P 4T9
$355,000Maintenance, Common Area Maintenance, Water, Parking
$486.15 Monthly
Maintenance, Common Area Maintenance, Water, Parking
$486.15 Monthly***Quick possession possible*** Located in one of the most desirable part of the city! Steps away from shopping, restaurants, walking trails and riverside park - which hosts the ""Pirate Ship"" park, splash-pad & skate park! This 3 bedroom townhome is in a very popular and tidy complex. Great place to start your home ownership. This bright unit has new appliances and 2 bathrooms. Main level living room walks out to green-space with a direct path to the park. Finished basement is the perfect for entertainment with a spacious utility room. 5 minutes from the 401 with easy access to a couple of bus routes. Exclusive-use parking spot is a few steps from your front door. **** EXTRAS **** Condo fees at $486.15/mo includes water, sewer, grass cutting, snow removal, sand salt bins & garbage. Owners are responsible for the condition of their patio area, gardens front & rear if they wish to have one. (id:50886)
Property Details
| MLS® Number | X9769806 |
| Property Type | Single Family |
| AmenitiesNearBy | Park, Place Of Worship, Public Transit |
| CommunityFeatures | Pet Restrictions |
| EquipmentType | Water Heater - Electric |
| Features | Level Lot |
| ParkingSpaceTotal | 1 |
| RentalEquipmentType | Water Heater - Electric |
Building
| BathroomTotal | 2 |
| BedroomsAboveGround | 3 |
| BedroomsTotal | 3 |
| Amenities | Visitor Parking |
| Appliances | Dryer, Refrigerator, Stove, Washer |
| BasementDevelopment | Finished |
| BasementType | N/a (finished) |
| ExteriorFinish | Vinyl Siding |
| FoundationType | Concrete |
| HeatingFuel | Natural Gas |
| HeatingType | Forced Air |
| StoriesTotal | 2 |
| SizeInterior | 999.992 - 1198.9898 Sqft |
| Type | Row / Townhouse |
Land
| Acreage | No |
| LandAmenities | Park, Place Of Worship, Public Transit |
| SurfaceWater | River/stream |
| ZoningDescription | R5 - Residential |
Rooms
| Level | Type | Length | Width | Dimensions |
|---|---|---|---|---|
| Second Level | Primary Bedroom | 3.27 m | 4.14 m | 3.27 m x 4.14 m |
| Second Level | Bedroom 2 | 2.66 m | 2.59 m | 2.66 m x 2.59 m |
| Second Level | Bedroom 3 | 2.48 m | 3.04 m | 2.48 m x 3.04 m |
| Second Level | Bathroom | Measurements not available | ||
| Lower Level | Recreational, Games Room | Measurements not available | ||
| Lower Level | Utility Room | Measurements not available | ||
| Main Level | Kitchen | 2.33 m | 2.43 m | 2.33 m x 2.43 m |
| Main Level | Dining Room | 3.12 m | 2.99 m | 3.12 m x 2.99 m |
| Main Level | Living Room | 5.18 m | 3.3 m | 5.18 m x 3.3 m |
| Main Level | Bathroom | Measurements not available |
https://www.realtor.ca/real-estate/27598819/unit-c-209-north-park-street-belleville
Interested?
Contact us for more information
Rener Beltran
Salesperson
3600 Langstaff Rd., Ste14
Vaughan, Ontario L4L 9E7





































