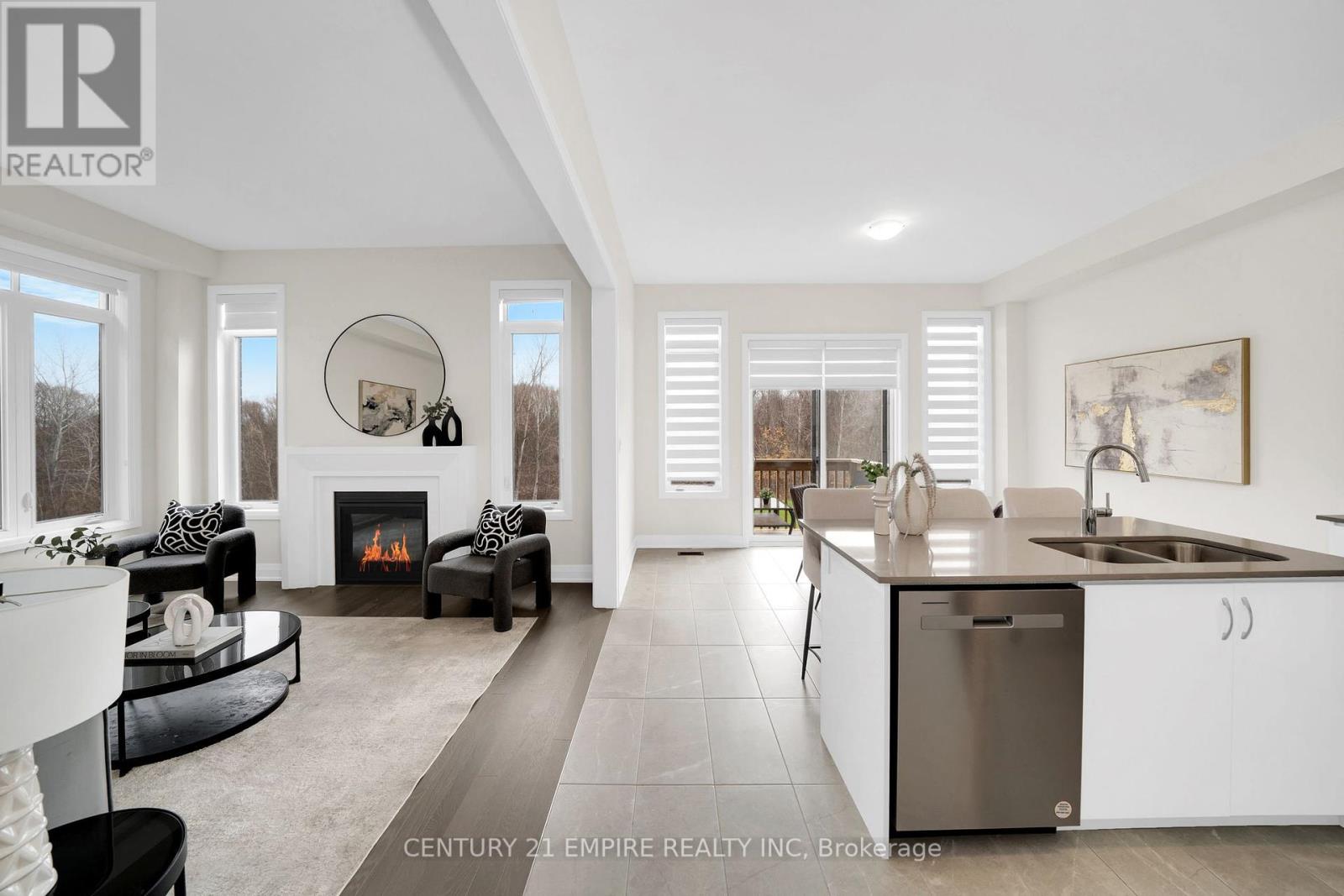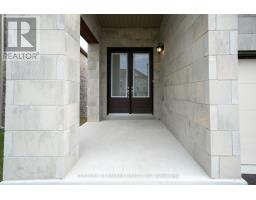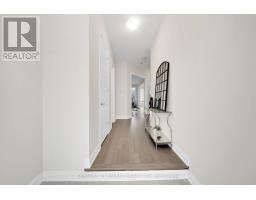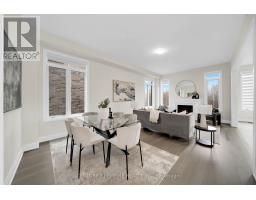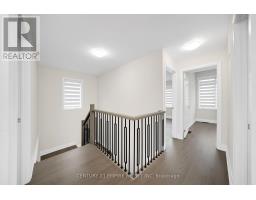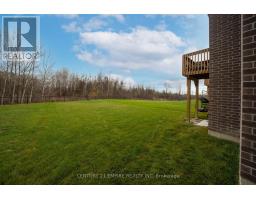210 Ferragine Crescent Bradford West Gwillimbury, Ontario L3Z 4B4
4 Bedroom
3 Bathroom
1999.983 - 2499.9795 sqft
Fireplace
Central Air Conditioning
Forced Air
$1,455,000
Experience the best of modern living and natural beauty at 210 Ferragine Cres! This elegant 4-bedroom, 3-bathroom home is under a year old and located on a sought-after street, offering a premium ravine lot with peaceful views and a walkout basement ideal opportunity for generating additional income. Many upgrades including 10 foot ceiling on main floor, hardwood throughout home and much more. The open-concept layout, high-end finishes, and inviting spaces make it perfect for family living. Don't miss your chance to call this stylish and serene property home schedule your viewing today! (id:50886)
Property Details
| MLS® Number | N10428611 |
| Property Type | Single Family |
| Community Name | Bradford |
| Features | Carpet Free |
| ParkingSpaceTotal | 8 |
Building
| BathroomTotal | 3 |
| BedroomsAboveGround | 4 |
| BedroomsTotal | 4 |
| Appliances | Water Heater, Dryer, Freezer, Hood Fan, Refrigerator, Stove, Washer, Window Coverings |
| BasementDevelopment | Unfinished |
| BasementFeatures | Walk Out |
| BasementType | N/a (unfinished) |
| ConstructionStyleAttachment | Detached |
| CoolingType | Central Air Conditioning |
| ExteriorFinish | Brick |
| FireplacePresent | Yes |
| FoundationType | Concrete |
| HalfBathTotal | 1 |
| HeatingFuel | Natural Gas |
| HeatingType | Forced Air |
| StoriesTotal | 2 |
| SizeInterior | 1999.983 - 2499.9795 Sqft |
| Type | House |
| UtilityWater | Municipal Water |
Parking
| Garage |
Land
| Acreage | No |
| Sewer | Sanitary Sewer |
| SizeDepth | 175 Ft |
| SizeFrontage | 37 Ft |
| SizeIrregular | 37 X 175 Ft |
| SizeTotalText | 37 X 175 Ft |
Rooms
| Level | Type | Length | Width | Dimensions |
|---|---|---|---|---|
| Second Level | Primary Bedroom | 4.15 m | 4.15 m | 4.15 m x 4.15 m |
| Second Level | Bedroom 2 | 3.47 m | 3.78 m | 3.47 m x 3.78 m |
| Second Level | Bedroom 3 | 3.75 m | 3.05 m | 3.75 m x 3.05 m |
| Second Level | Bedroom 4 | 3.05 m | 3.05 m | 3.05 m x 3.05 m |
| Main Level | Kitchen | 4.42 m | 3.11 m | 4.42 m x 3.11 m |
| Main Level | Eating Area | 4.42 m | 3.05 m | 4.42 m x 3.05 m |
| Main Level | Great Room | 3.96 m | 7.01 m | 3.96 m x 7.01 m |
Interested?
Contact us for more information
Ray Jaro
Salesperson
Century 21 Empire Realty Inc
80 Pertosa Dr #2
Brampton, Ontario L6X 5E9
80 Pertosa Dr #2
Brampton, Ontario L6X 5E9











