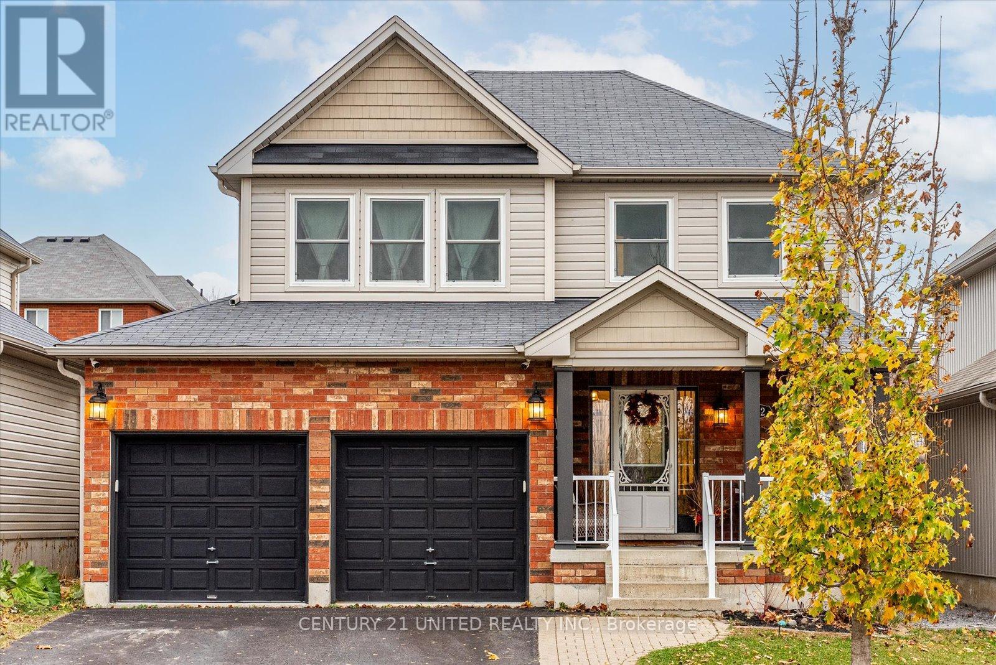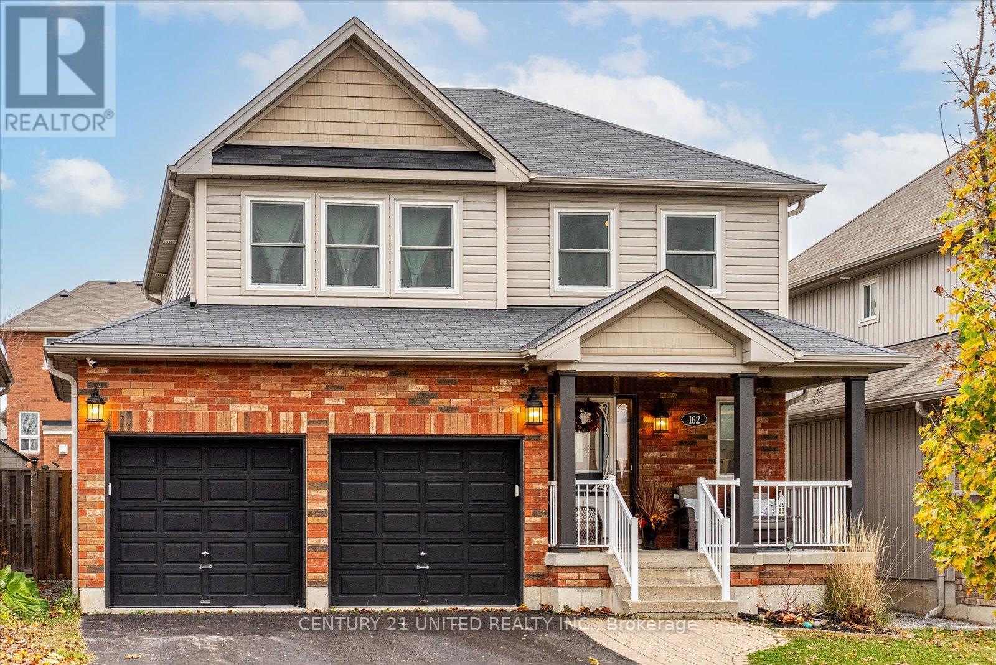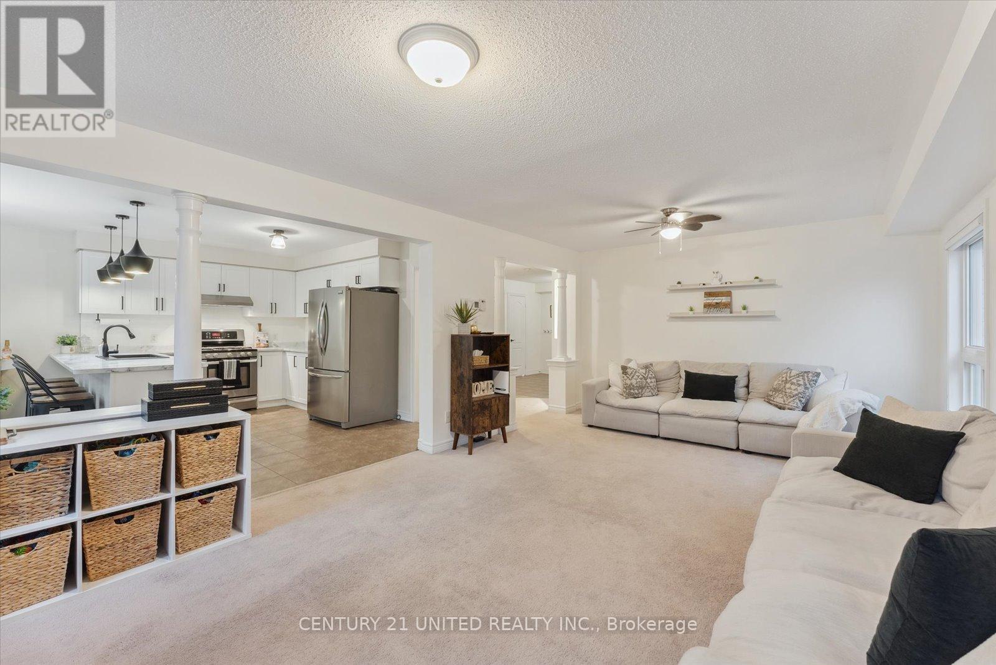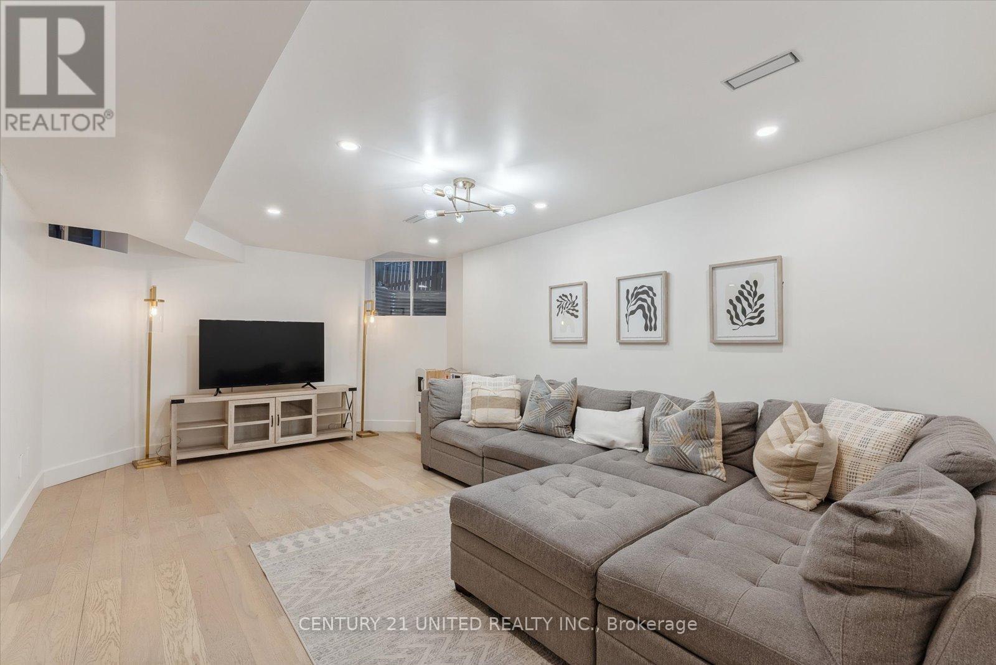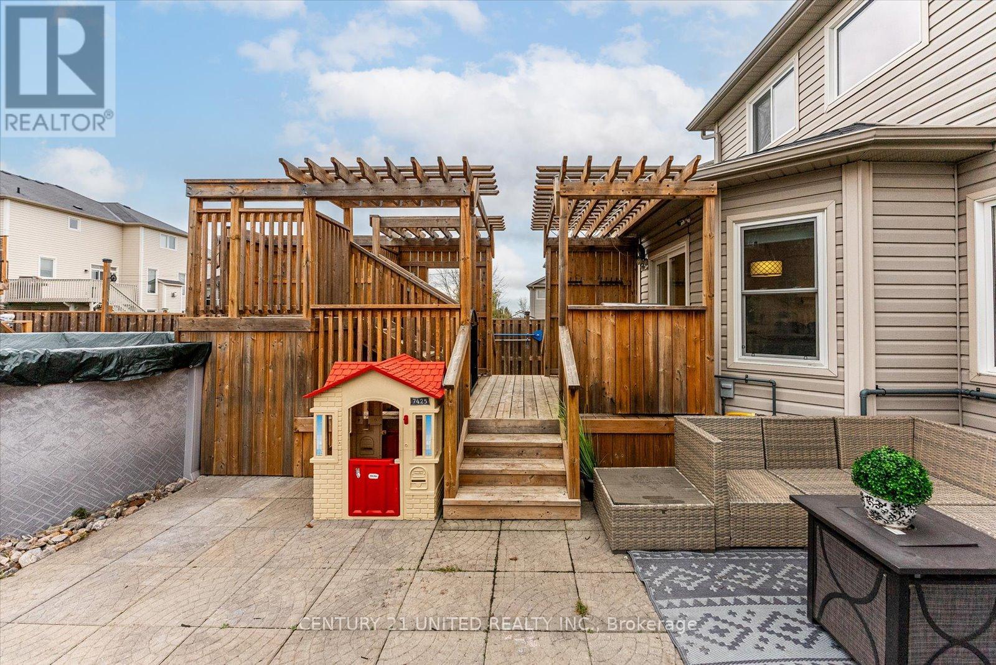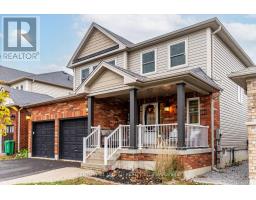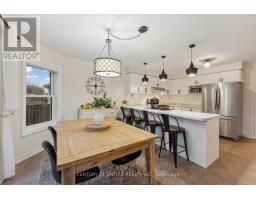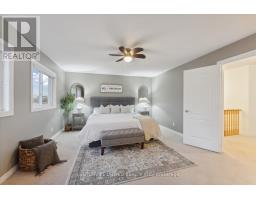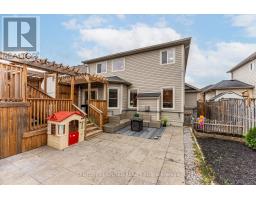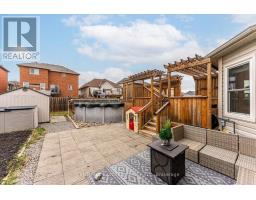162 Farrier Crescent Peterborough, Ontario K9L 0A6
4 Bedroom
4 Bathroom
3499.9705 - 4999.958 sqft
Fireplace
Above Ground Pool
Central Air Conditioning
Forced Air
$789,000
Charming 3 + 1 bedroom, 4 bathroom home nestled in the middle of a quiet family-friendly community; Walking distance to parks, the new Heritage Park, trails, and the Peterborough Zoo. Updated kitchen with stainless steel appliances and gas stove/oven; Newly renovated basement with a living area, 3-piece bathroom and large bedroom or office space; Fully fenced yard with an above ground pool and patio space to enjoy the spring and summer times. (id:50886)
Property Details
| MLS® Number | X10428637 |
| Property Type | Single Family |
| Community Name | Northcrest |
| AmenitiesNearBy | Park |
| Features | Sump Pump |
| ParkingSpaceTotal | 4 |
| PoolType | Above Ground Pool |
| Structure | Deck, Shed |
Building
| BathroomTotal | 4 |
| BedroomsAboveGround | 3 |
| BedroomsBelowGround | 1 |
| BedroomsTotal | 4 |
| Amenities | Fireplace(s) |
| Appliances | Water Heater, Dishwasher, Dryer, Refrigerator, Stove, Washer |
| BasementDevelopment | Finished |
| BasementType | N/a (finished) |
| ConstructionStyleAttachment | Detached |
| CoolingType | Central Air Conditioning |
| ExteriorFinish | Brick, Vinyl Siding |
| FireProtection | Security System |
| FireplacePresent | Yes |
| FoundationType | Poured Concrete |
| HalfBathTotal | 1 |
| HeatingFuel | Natural Gas |
| HeatingType | Forced Air |
| StoriesTotal | 2 |
| SizeInterior | 3499.9705 - 4999.958 Sqft |
| Type | House |
| UtilityWater | Municipal Water |
Parking
| Attached Garage |
Land
| Acreage | No |
| FenceType | Fenced Yard |
| LandAmenities | Park |
| Sewer | Sanitary Sewer |
| SizeDepth | 114 Ft ,9 In |
| SizeFrontage | 40 Ft |
| SizeIrregular | 40 X 114.8 Ft |
| SizeTotalText | 40 X 114.8 Ft |
| SurfaceWater | River/stream |
Rooms
| Level | Type | Length | Width | Dimensions |
|---|---|---|---|---|
| Second Level | Bedroom | 3.87 m | 3.58 m | 3.87 m x 3.58 m |
| Second Level | Bedroom | 3.5 m | 3.69 m | 3.5 m x 3.69 m |
| Second Level | Primary Bedroom | 4.93 m | 4.13 m | 4.93 m x 4.13 m |
| Second Level | Bathroom | 3.17 m | 4.13 m | 3.17 m x 4.13 m |
| Second Level | Bathroom | 3.18 m | 1.72 m | 3.18 m x 1.72 m |
| Basement | Bedroom | 4.36 m | 4.49 m | 4.36 m x 4.49 m |
| Basement | Bathroom | 2.31 m | 2.1 m | 2.31 m x 2.1 m |
| Basement | Recreational, Games Room | 3.76 m | 5.56 m | 3.76 m x 5.56 m |
| Main Level | Bathroom | 0.99 m | 2.13 m | 0.99 m x 2.13 m |
| Main Level | Kitchen | 4.23 m | 3.28 m | 4.23 m x 3.28 m |
| Main Level | Dining Room | 4.14 m | 2.56 m | 4.14 m x 2.56 m |
| Main Level | Living Room | 3.97 m | 6.29 m | 3.97 m x 6.29 m |
https://www.realtor.ca/real-estate/27660561/162-farrier-crescent-peterborough-northcrest-northcrest
Interested?
Contact us for more information
Jessica Claire Yates
Salesperson
Century 21 United Realty Inc.

