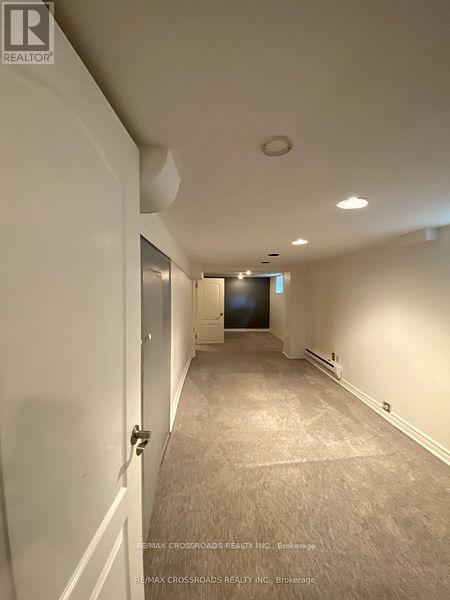3 Beechwood Crescent Toronto, Ontario N4K 2K9
3 Bedroom
2 Bathroom
Bungalow
Central Air Conditioning
Forced Air
$3,500 Monthly
Renovated Detached 2 Plus 1 Bedroom Bungalow. Fabulous Quite Pocket. New Kitchen, Hardwood Floors, Large Rec Room In Basement. Large Private Fenced Yard Lots Of Shade. Close To Schools, Ttc, Subway Easy Access To Downtown And Highway **** EXTRAS **** Fridge, Stove, Dishwasher, Microwave ,Washer And Dryer, Cac. Electric Light Fixtures, All Window Coverings, Shed. (id:50886)
Property Details
| MLS® Number | E10428625 |
| Property Type | Single Family |
| Neigbourhood | Broadview North |
| Community Name | Broadview North |
| ParkingSpaceTotal | 2 |
Building
| BathroomTotal | 2 |
| BedroomsAboveGround | 2 |
| BedroomsBelowGround | 1 |
| BedroomsTotal | 3 |
| ArchitecturalStyle | Bungalow |
| BasementDevelopment | Finished |
| BasementType | N/a (finished) |
| ConstructionStyleAttachment | Detached |
| CoolingType | Central Air Conditioning |
| ExteriorFinish | Brick |
| FlooringType | Hardwood, Carpeted |
| HeatingFuel | Natural Gas |
| HeatingType | Forced Air |
| StoriesTotal | 1 |
| Type | House |
| UtilityWater | Municipal Water |
Parking
| Attached Garage |
Land
| Acreage | No |
| Sewer | Sanitary Sewer |
Rooms
| Level | Type | Length | Width | Dimensions |
|---|---|---|---|---|
| Basement | Bedroom 3 | 3.38 m | 2.82 m | 3.38 m x 2.82 m |
| Basement | Recreational, Games Room | 8.69 m | 2.46 m | 8.69 m x 2.46 m |
| Ground Level | Living Room | 5.03 m | 3.2 m | 5.03 m x 3.2 m |
| Ground Level | Dining Room | 2.85 m | 2.44 m | 2.85 m x 2.44 m |
| Ground Level | Kitchen | 3.3 m | 2.44 m | 3.3 m x 2.44 m |
| Ground Level | Primary Bedroom | 3.88 m | 2 m | 3.88 m x 2 m |
| Ground Level | Bedroom 2 | 3 m | 2.79 m | 3 m x 2.79 m |
Interested?
Contact us for more information
George Ntoukas
Broker
RE/MAX Crossroads Realty Inc.



































