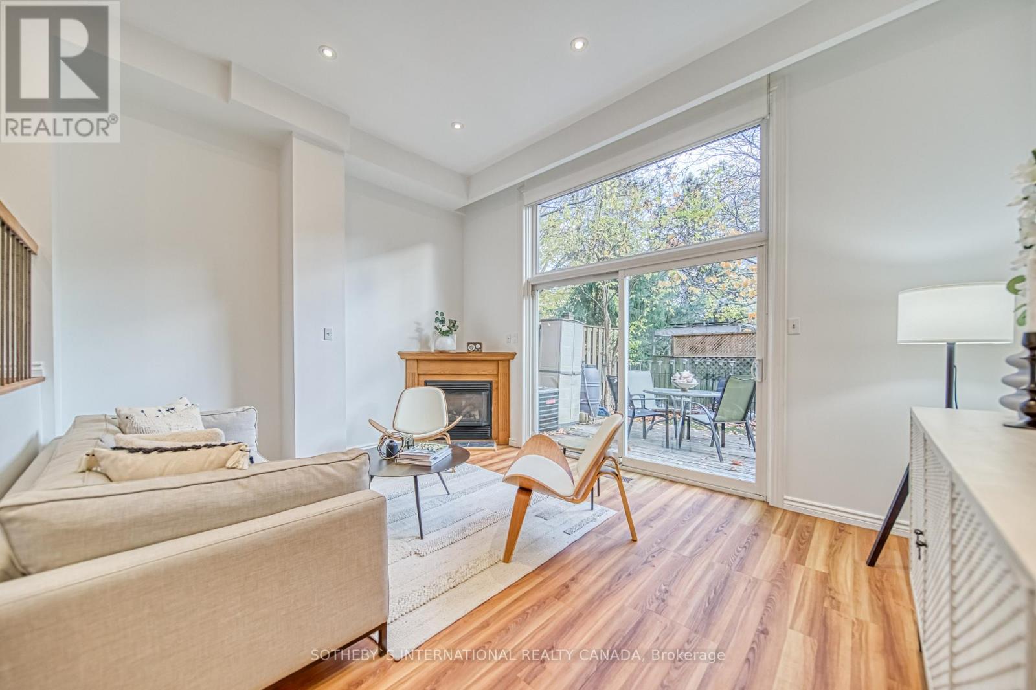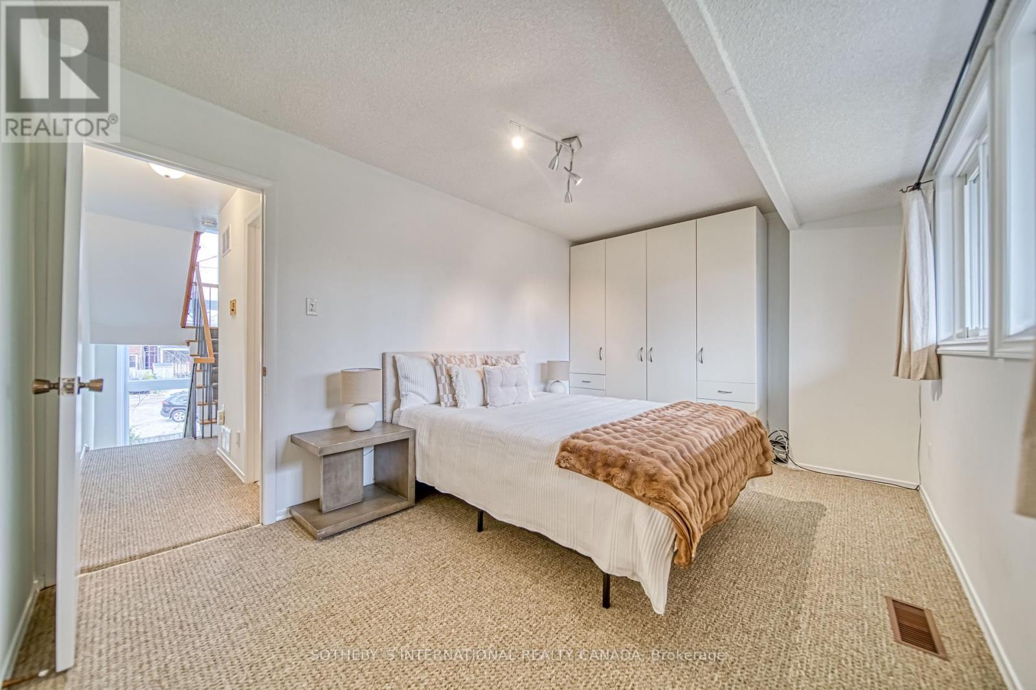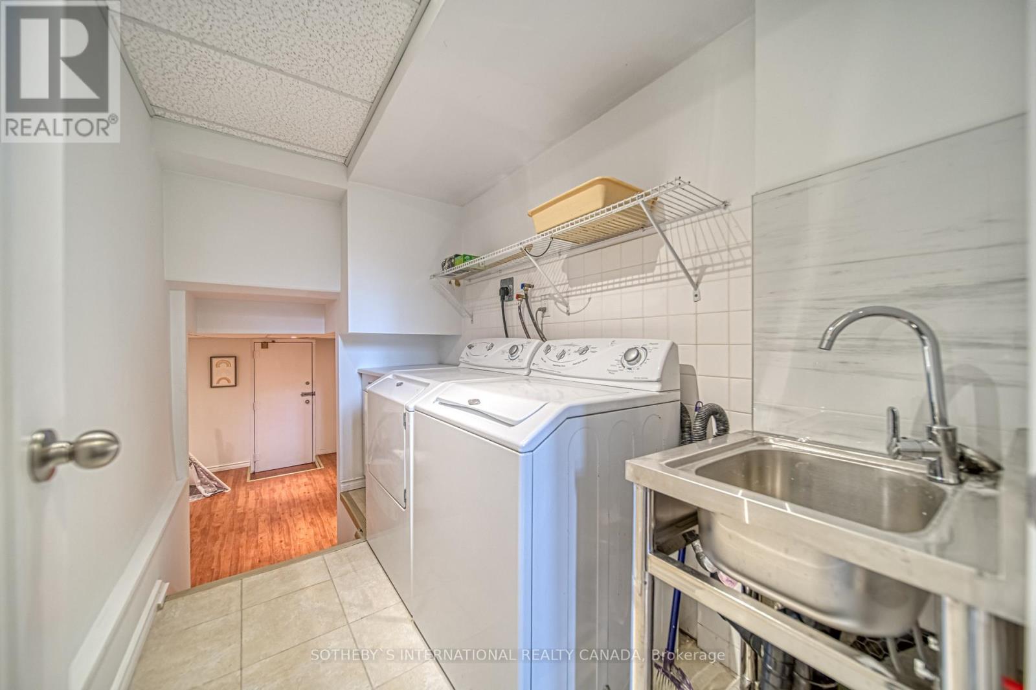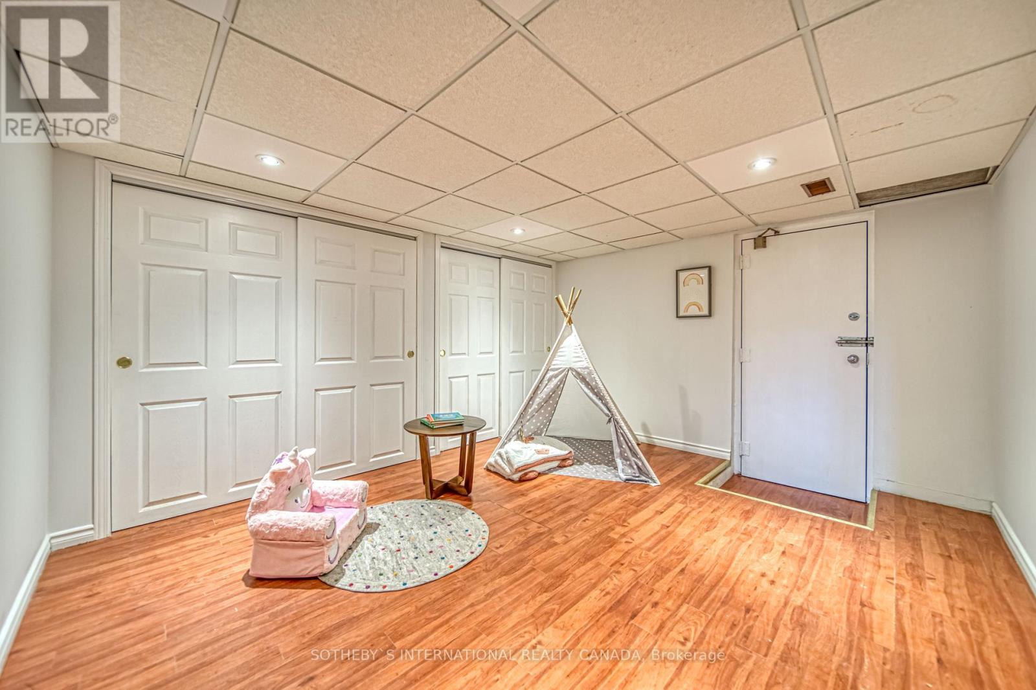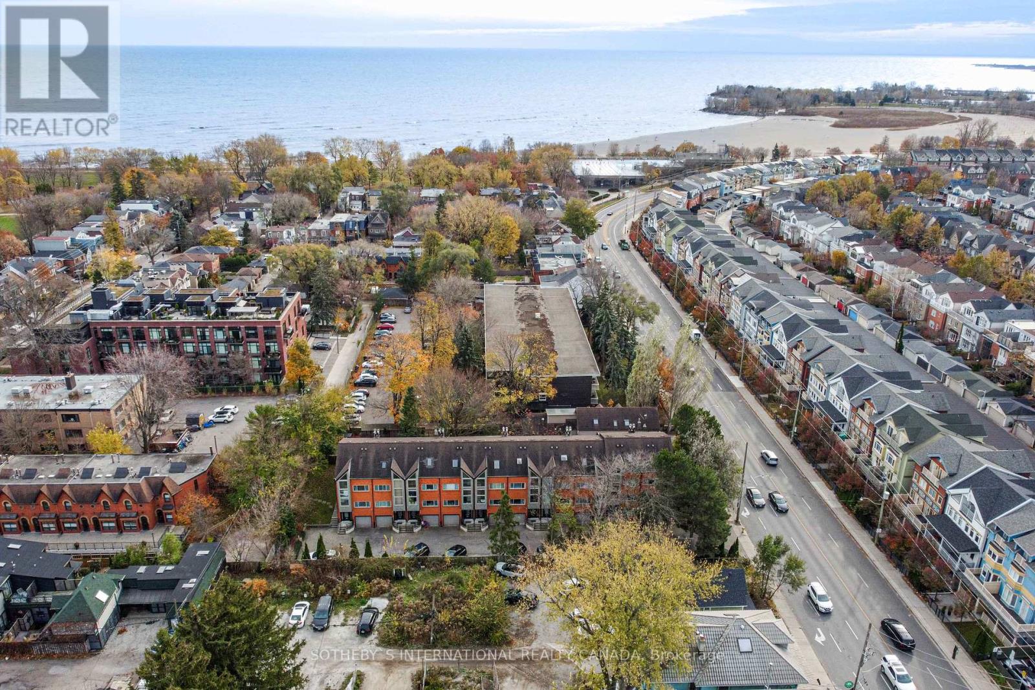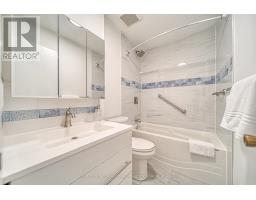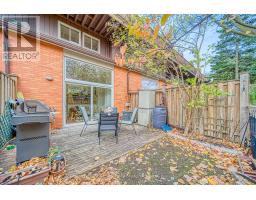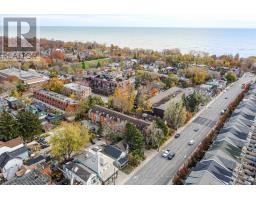5 - 155 Woodbine Avenue Toronto, Ontario M4L 3P1
$1,300,000Maintenance, Water, Common Area Maintenance, Insurance, Parking
$875 Monthly
Maintenance, Water, Common Area Maintenance, Insurance, Parking
$875 MonthlyBright and spacious three-level townhome, quietly nestled away on Woodbine Mews and just steps from the beach. The family-friendly layout features stunning architechtural front windows and an open-concept main floor with a modern kitchen. The double-height living room opens to a private backyard, gas fireplacve perfect for relaxing or entertaining. Upstairs, you'll find three generous bedrooms, including a primary retreat with ensuite bath, skylight & jacuzzi tub walking out to a south-facing balcony. A private garage and one surface-level parking included. Located in a prime area of the beaches, you're just moments from Queen Street's shops, the Beach Boardwalk, and top-rated schools. This townhome truly combines comfort, style, and convenience in an unbeatable location surrounded with mature trees. **** EXTRAS **** Fridge, stove, W&D, existing blinds and drapes, elfs, wardrobes in primary and 2nd bedroom. 1 Garage parking and 1 surface parking (exclusive use), central vac & related equipment, hot water tank. Shed in garden with related gardening. (id:50886)
Property Details
| MLS® Number | E10428621 |
| Property Type | Single Family |
| Community Name | The Beaches |
| AmenitiesNearBy | Beach, Park, Public Transit, Schools |
| CommunityFeatures | Pet Restrictions |
| Features | Cul-de-sac, Balcony |
| ParkingSpaceTotal | 2 |
Building
| BathroomTotal | 2 |
| BedroomsAboveGround | 3 |
| BedroomsTotal | 3 |
| Amenities | Visitor Parking |
| Appliances | Central Vacuum |
| BasementDevelopment | Finished |
| BasementType | N/a (finished) |
| CoolingType | Central Air Conditioning |
| ExteriorFinish | Brick |
| FireplacePresent | Yes |
| HeatingFuel | Natural Gas |
| HeatingType | Forced Air |
| StoriesTotal | 3 |
| SizeInterior | 1399.9886 - 1598.9864 Sqft |
| Type | Row / Townhouse |
Parking
| Garage |
Land
| Acreage | No |
| FenceType | Fenced Yard |
| LandAmenities | Beach, Park, Public Transit, Schools |
Rooms
| Level | Type | Length | Width | Dimensions |
|---|---|---|---|---|
| Second Level | Bedroom 2 | 4.71 m | 3.05 m | 4.71 m x 3.05 m |
| Second Level | Bedroom 3 | 3.66 m | 2.83 m | 3.66 m x 2.83 m |
| Third Level | Primary Bedroom | 4.11 m | 4.04 m | 4.11 m x 4.04 m |
| Lower Level | Recreational, Games Room | 4.72 m | 3.96 m | 4.72 m x 3.96 m |
| Main Level | Living Room | 4.75 m | 4.02 m | 4.75 m x 4.02 m |
| Main Level | Dining Room | Measurements not available | ||
| Main Level | Kitchen | Measurements not available |
https://www.realtor.ca/real-estate/27660554/5-155-woodbine-avenue-toronto-the-beaches-the-beaches
Interested?
Contact us for more information
Trevor Daniel Fontaine
Salesperson
1867 Yonge Street Ste 100
Toronto, Ontario M4S 1Y5
Jodi Allen
Salesperson
1867 Yonge Street Ste 100
Toronto, Ontario M4S 1Y5
















