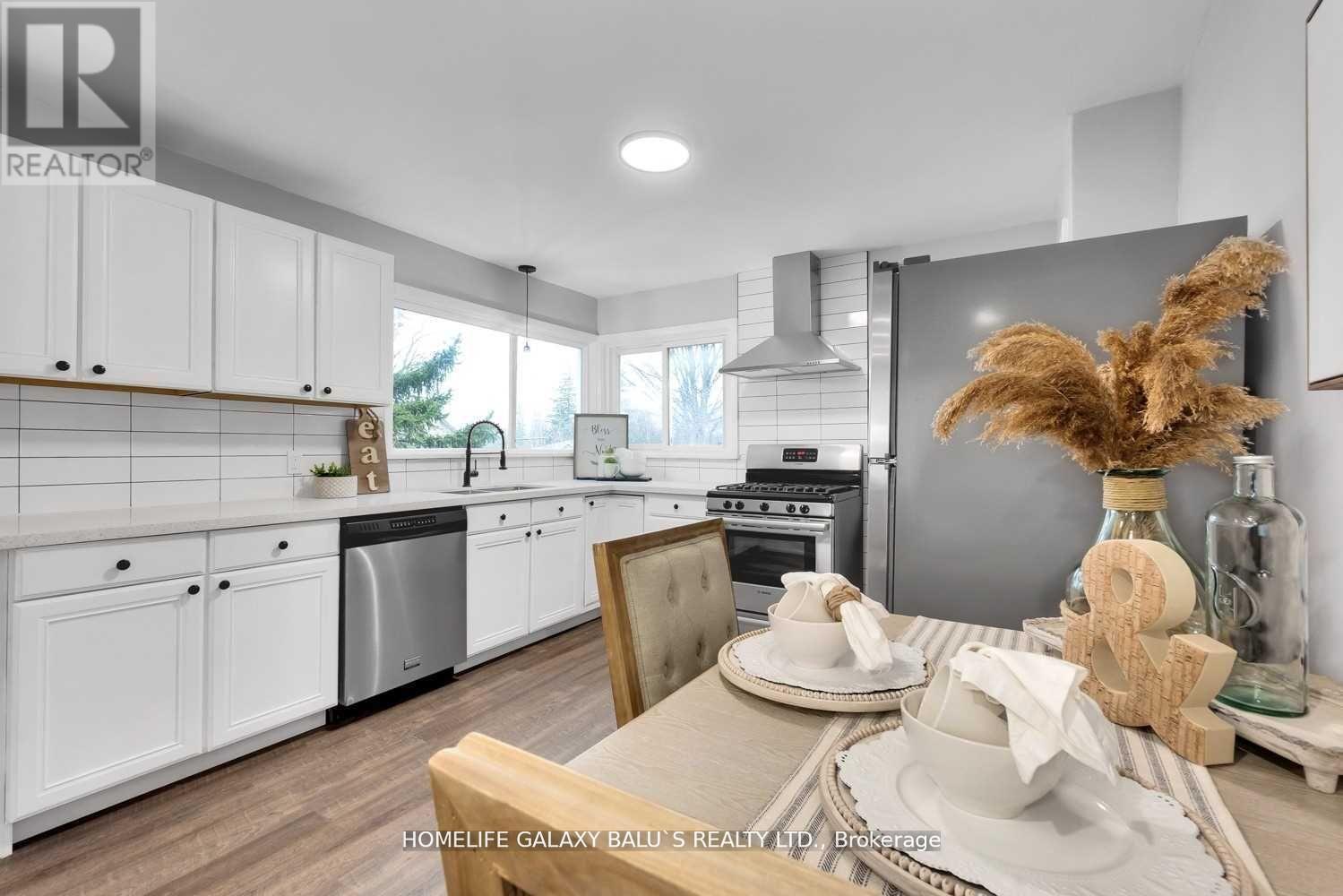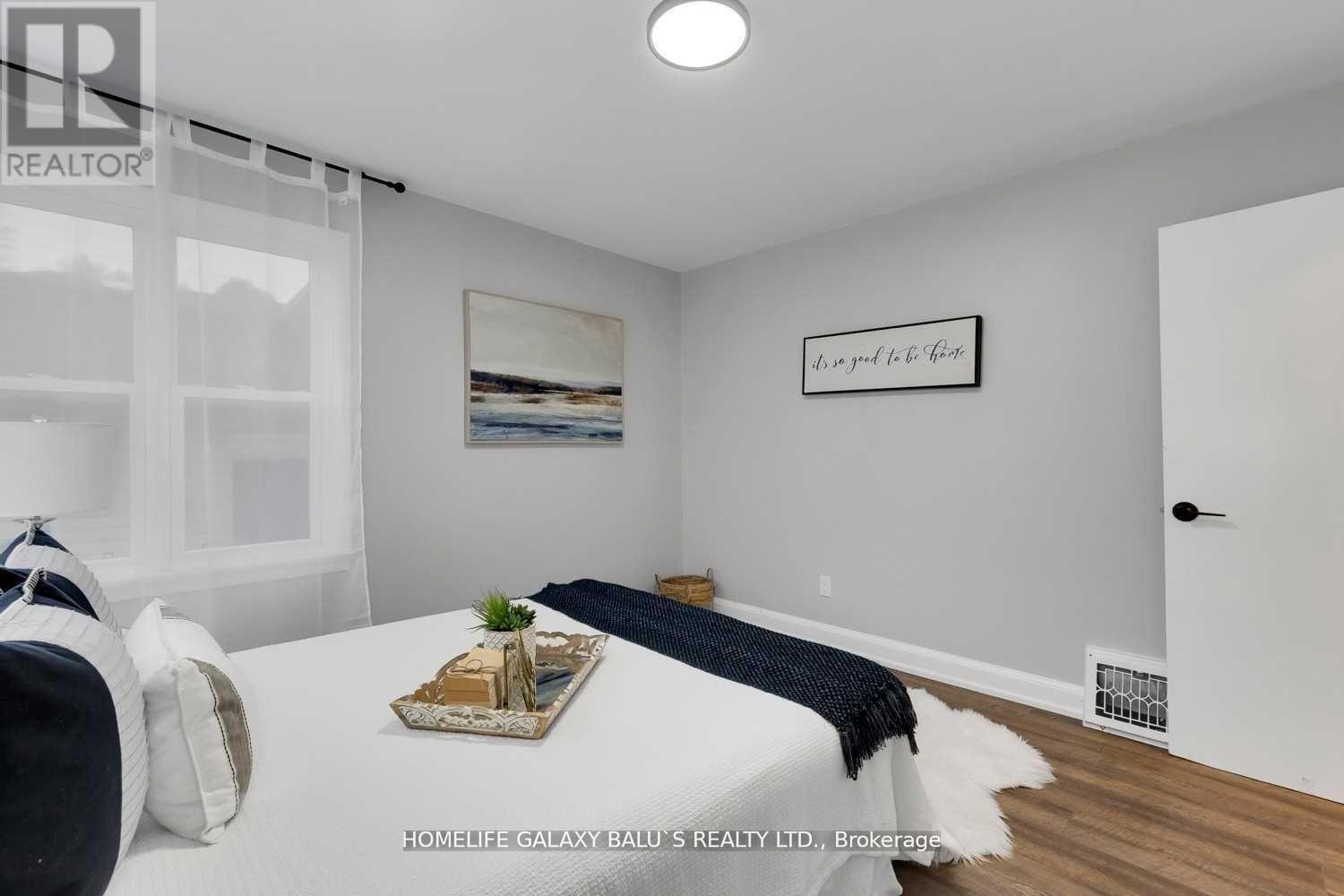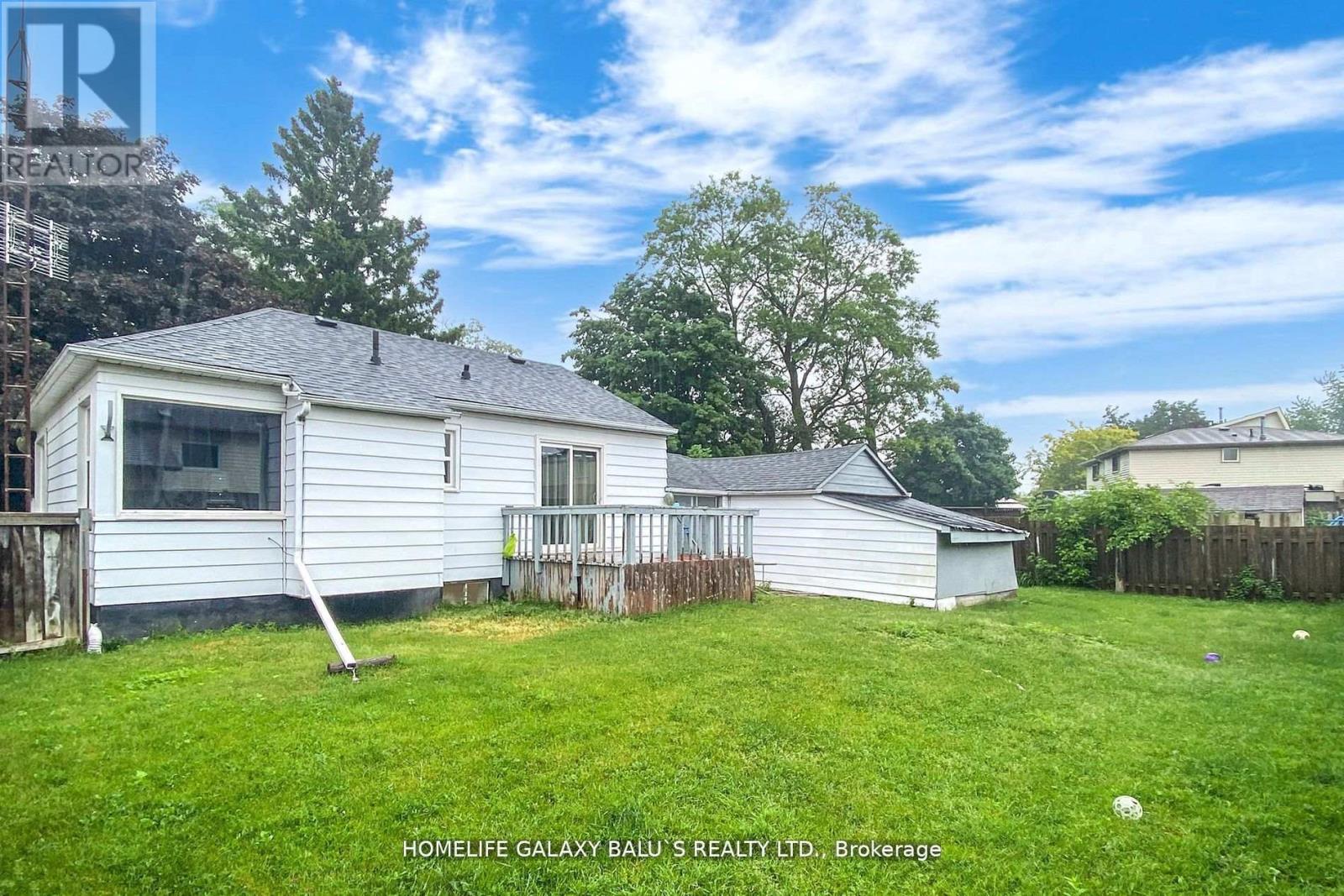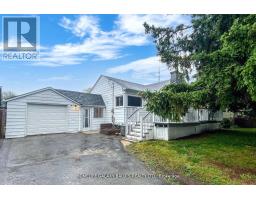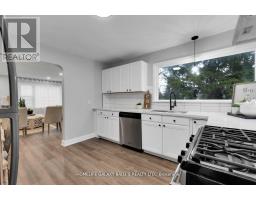--Main - 344 Townline Road N Oshawa, Ontario L1K 2A4
2 Bedroom
1 Bathroom
699.9943 - 1099.9909 sqft
Bungalow
Central Air Conditioning
Forced Air
$2,500 Monthly
Bright & Spacious Main Floor Apartment Located In Oshawa's A+ Eastvale Community. The Unit Features A Spacious Nice Kitchen With Stainless Steel Appliances, Quartz Countertops & Luxury Vinyl Flooring. Two Nice Size Bedrooms. Renovated 4Pc Bathroom. Own Laundry. Two Parking Spots With Garage.Close to Shopper Drug Mart, Green Space, Park, Highway 401, Go Station, Schools, and all other amenities. **** EXTRAS **** Fridge, Stove, Range Hood, Separate Washer & Dryer, All Elf's, Window Covering, CAC. (id:50886)
Property Details
| MLS® Number | E10428571 |
| Property Type | Single Family |
| Community Name | Eastdale |
| Features | Carpet Free |
| ParkingSpaceTotal | 2 |
Building
| BathroomTotal | 1 |
| BedroomsAboveGround | 2 |
| BedroomsTotal | 2 |
| ArchitecturalStyle | Bungalow |
| ConstructionStyleAttachment | Detached |
| CoolingType | Central Air Conditioning |
| ExteriorFinish | Aluminum Siding |
| FlooringType | Vinyl |
| FoundationType | Unknown |
| HeatingFuel | Natural Gas |
| HeatingType | Forced Air |
| StoriesTotal | 1 |
| SizeInterior | 699.9943 - 1099.9909 Sqft |
| Type | House |
| UtilityWater | Municipal Water |
Land
| Acreage | No |
| Sewer | Sanitary Sewer |
| SizeDepth | 100 Ft |
| SizeFrontage | 71 Ft |
| SizeIrregular | 71 X 100 Ft |
| SizeTotalText | 71 X 100 Ft |
Rooms
| Level | Type | Length | Width | Dimensions |
|---|---|---|---|---|
| Main Level | Kitchen | 3.6576 m | 3.4991 m | 3.6576 m x 3.4991 m |
| Main Level | Living Room | 5.3584 m | 4.0782 m | 5.3584 m x 4.0782 m |
| Main Level | Primary Bedroom | 3.4077 m | 3.3498 m | 3.4077 m x 3.3498 m |
| Main Level | Bedroom 2 | 3.4686 m | 2.3805 m | 3.4686 m x 2.3805 m |
| Main Level | Dining Room | 5.358 m | 4.078 m | 5.358 m x 4.078 m |
https://www.realtor.ca/real-estate/27660548/-main-344-townline-road-n-oshawa-eastdale-eastdale
Interested?
Contact us for more information
Balu Shanmuga
Broker of Record
Homelife Galaxy Balu's Realty Ltd.
80 Corporate Dr #210
Toronto, Ontario M1H 3G5
80 Corporate Dr #210
Toronto, Ontario M1H 3G5






