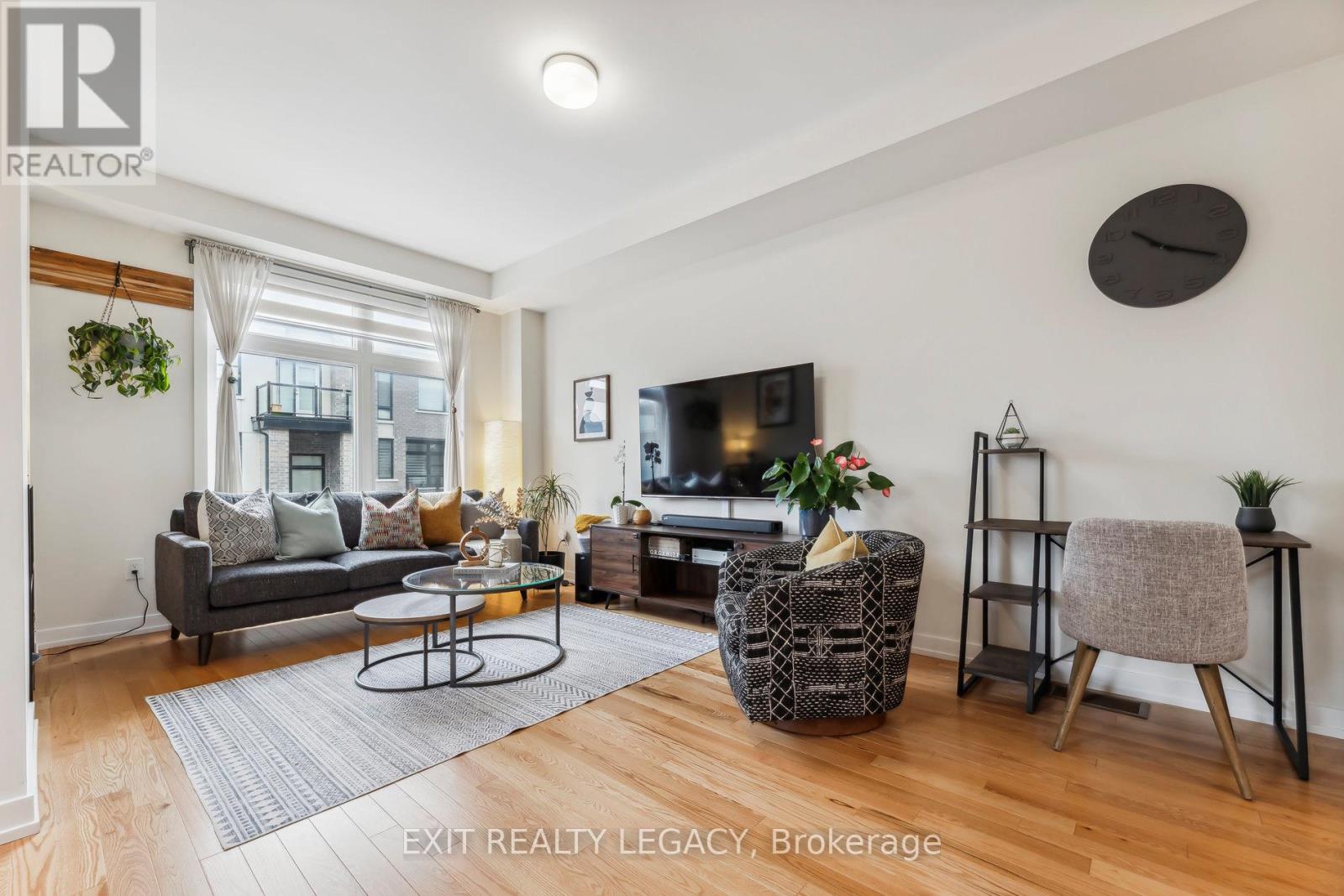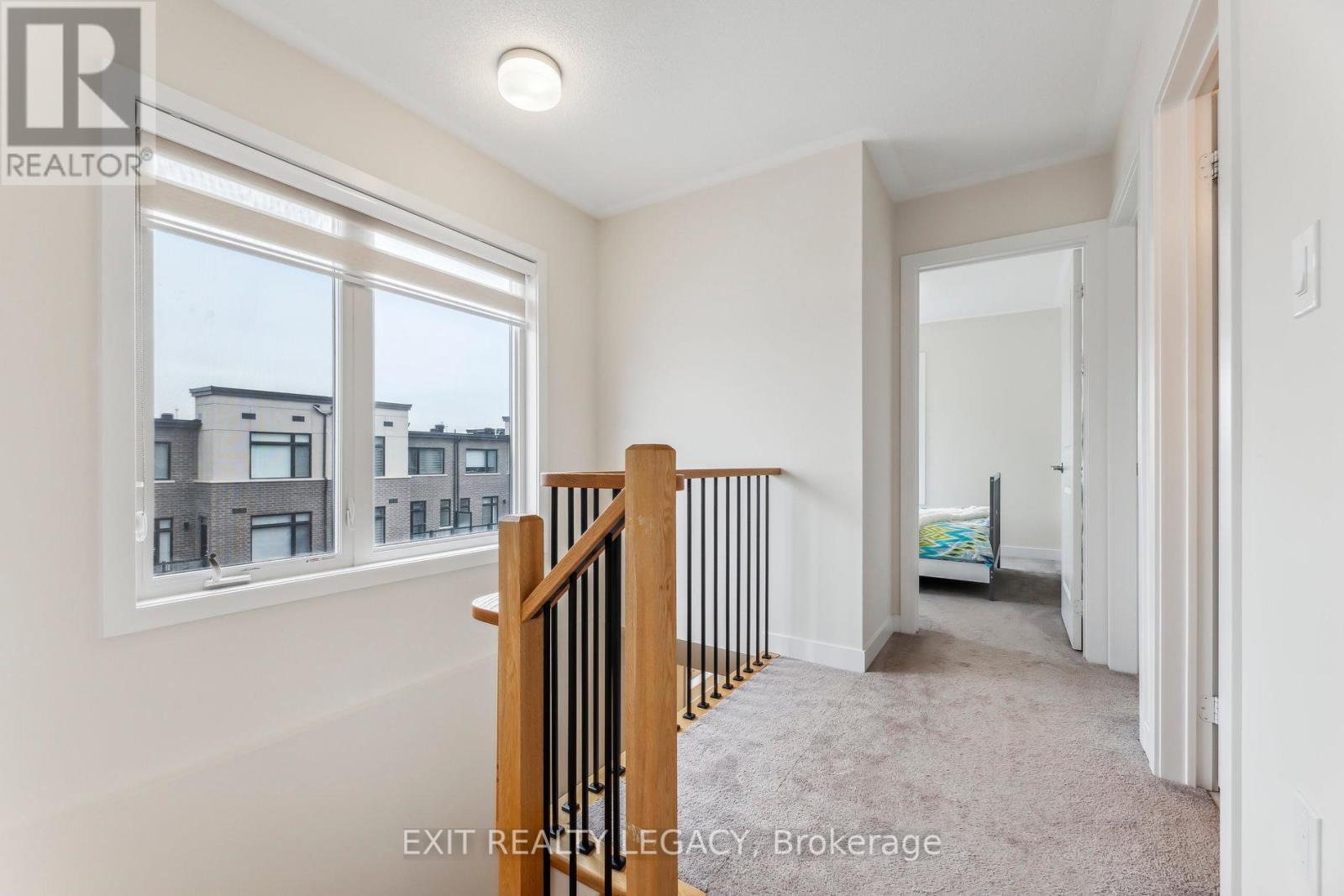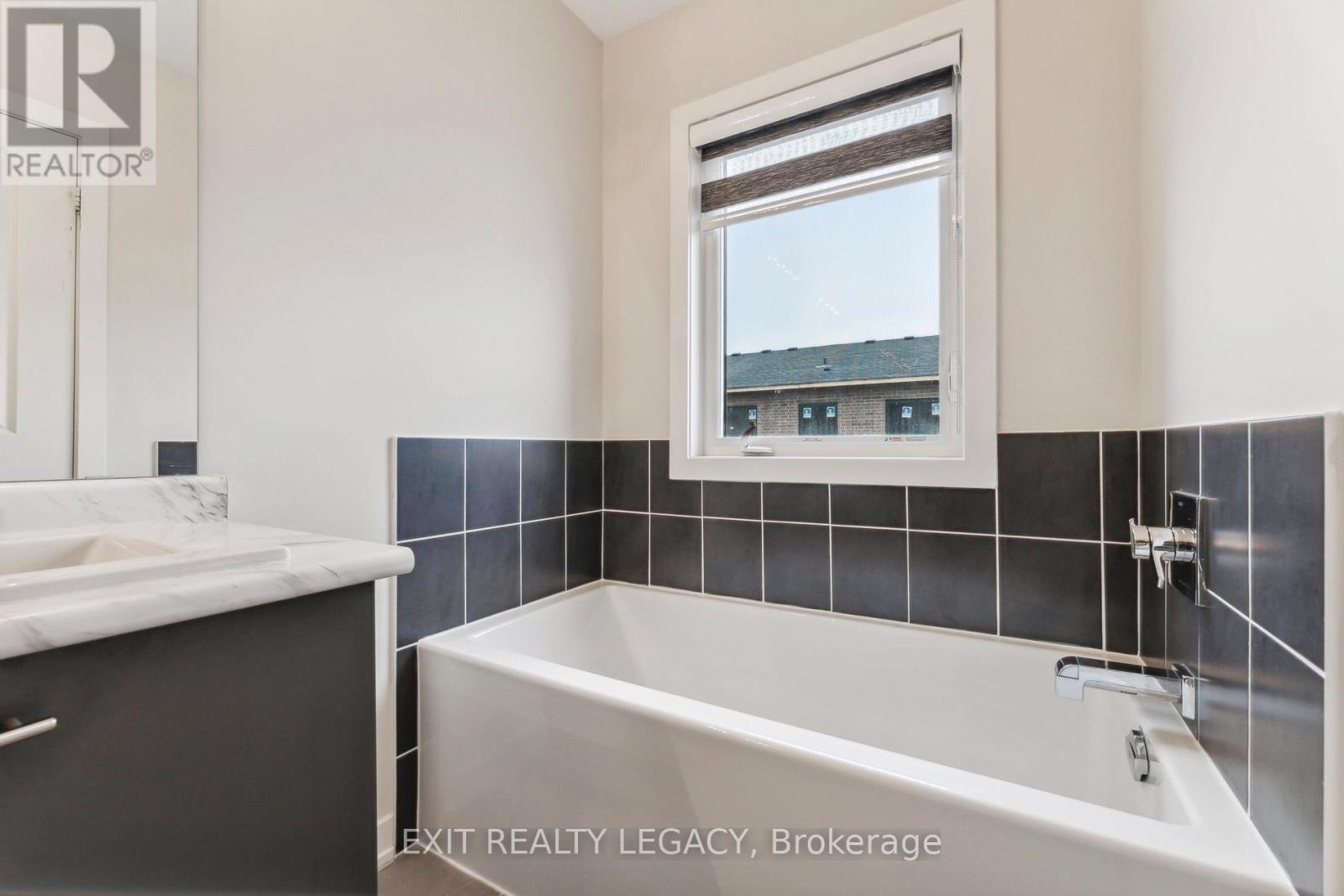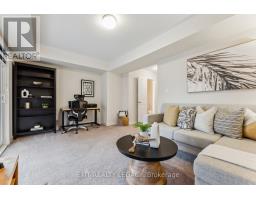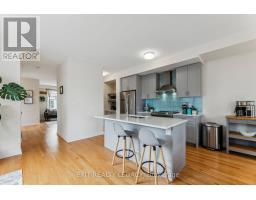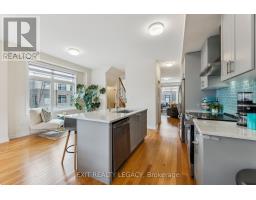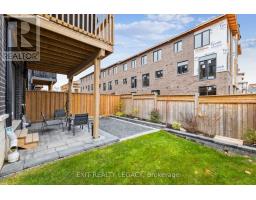2528 Castlegate Crossing Pickering, Ontario L1X 0H6
$895,000Maintenance, Parcel of Tied Land
$66.77 Monthly
Maintenance, Parcel of Tied Land
$66.77 MonthlyWelcome to your dream home in the family-friendly Duffin Heights community! This bright and spacious end-unit features 3 spacious bedrooms, 4 bathrooms, and large windows that flood the home with natural light. The chef's kitchen includes a stunning island, breakfast nook, and pantry- perfect for family gatherings. Beautiful hardwood floors add warmth and character. Enjoy outdoor living in your private oasis with a generous deck, landscaped gardens, and a vibrant maple tree. This unique home is the only one in the neighbourhood to have a large side yard, offering extra space and privacy in your already fenced yard. Ideally located just minutes from the 401/407, transit, shopping, dining and top schools, everything your family needs is right at your doorstep. The basement offers extra space, abundant storage and roughed in plumbing for a future bathroom, lots of potential. Don't miss this exceptional opportunity to own a truly unique and standout home in this neighbourhood! **** EXTRAS **** 2023-Ecobee Smart Thermostat,Stone patio+decomposed granite patio2022-Whole Home Water Filter + Softener System, Drinking Water+Freeze Ice Filtration system, wooden deck, retaining wall front garden2021-Nest Doorbell Camera, Zebra Blinds (id:50886)
Open House
This property has open houses!
5:30 pm
Ends at:7:30 pm
2:00 pm
Ends at:4:00 pm
2:00 pm
Ends at:4:00 pm
Property Details
| MLS® Number | E10428516 |
| Property Type | Single Family |
| Community Name | Duffin Heights |
| AmenitiesNearBy | Park, Place Of Worship, Public Transit, Schools |
| ParkingSpaceTotal | 2 |
Building
| BathroomTotal | 4 |
| BedroomsAboveGround | 3 |
| BedroomsTotal | 3 |
| Appliances | Garage Door Opener Remote(s), Dishwasher, Dryer, Garage Door Opener, Refrigerator, Stove, Washer, Window Coverings |
| BasementDevelopment | Unfinished |
| BasementType | N/a (unfinished) |
| ConstructionStyleAttachment | Attached |
| CoolingType | Central Air Conditioning |
| ExteriorFinish | Brick, Concrete |
| FlooringType | Hardwood, Tile |
| FoundationType | Unknown |
| HalfBathTotal | 2 |
| HeatingFuel | Natural Gas |
| HeatingType | Forced Air |
| StoriesTotal | 3 |
| SizeInterior | 1999.983 - 2499.9795 Sqft |
| Type | Row / Townhouse |
| UtilityWater | Municipal Water |
Parking
| Garage |
Land
| Acreage | No |
| FenceType | Fenced Yard |
| LandAmenities | Park, Place Of Worship, Public Transit, Schools |
| Sewer | Sanitary Sewer |
| SizeDepth | 84 Ft ,2 In |
| SizeFrontage | 24 Ft ,10 In |
| SizeIrregular | 24.9 X 84.2 Ft |
| SizeTotalText | 24.9 X 84.2 Ft |
Rooms
| Level | Type | Length | Width | Dimensions |
|---|---|---|---|---|
| Second Level | Living Room | 4.18 m | 5.24 m | 4.18 m x 5.24 m |
| Second Level | Kitchen | 3.1 m | 4.93 m | 3.1 m x 4.93 m |
| Second Level | Eating Area | 2.68 m | 3.05 m | 2.68 m x 3.05 m |
| Second Level | Family Room | 5.12 m | 3.05 m | 5.12 m x 3.05 m |
| Third Level | Bedroom 2 | 2.56 m | 3.05 m | 2.56 m x 3.05 m |
| Third Level | Bedroom 3 | 2.59 m | 3.66 m | 2.59 m x 3.66 m |
| Third Level | Primary Bedroom | 3.59 m | 6.52 m | 3.59 m x 6.52 m |
| Main Level | Recreational, Games Room | 5.12 m | 3.35 m | 5.12 m x 3.35 m |
| Main Level | Laundry Room | 2.26 m | 1.75 m | 2.26 m x 1.75 m |
| Main Level | Foyer | 1.78 m | 3.4 m | 1.78 m x 3.4 m |
Utilities
| Cable | Available |
| Sewer | Installed |
Interested?
Contact us for more information
Danielle Honsberger
Salesperson
1450 Clark Ave West #25
Thornhill, Ontario L4J 7R5














