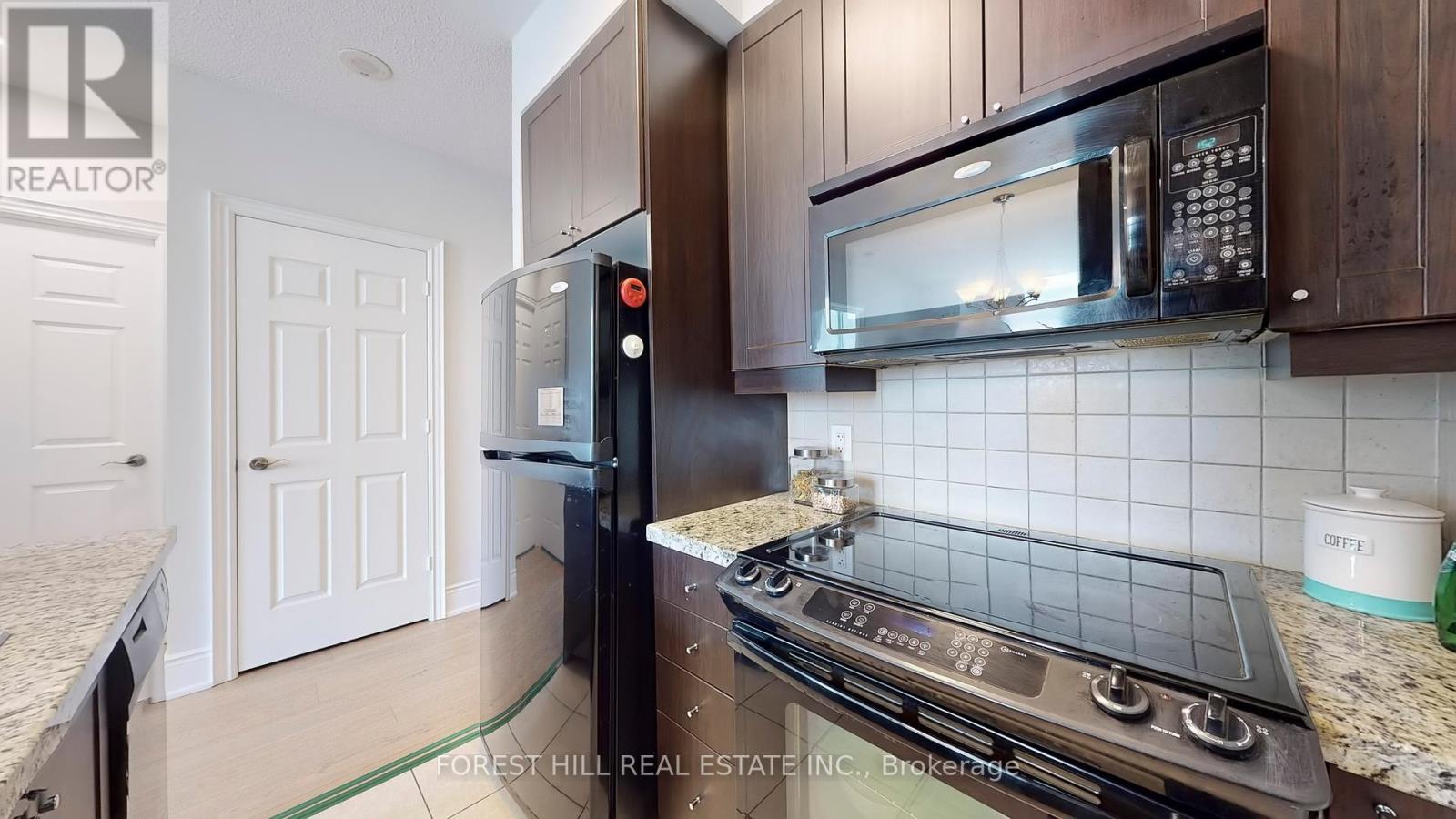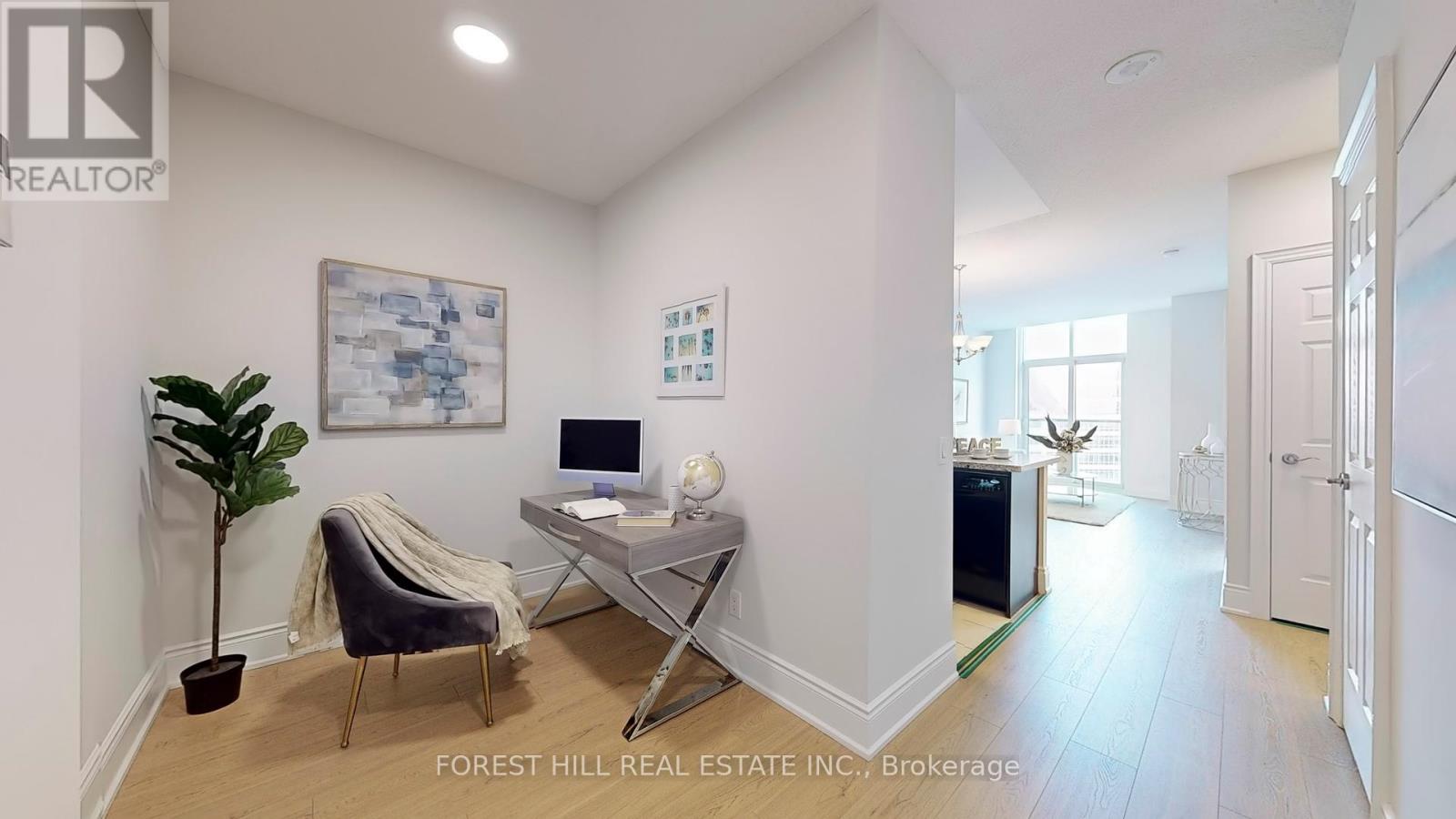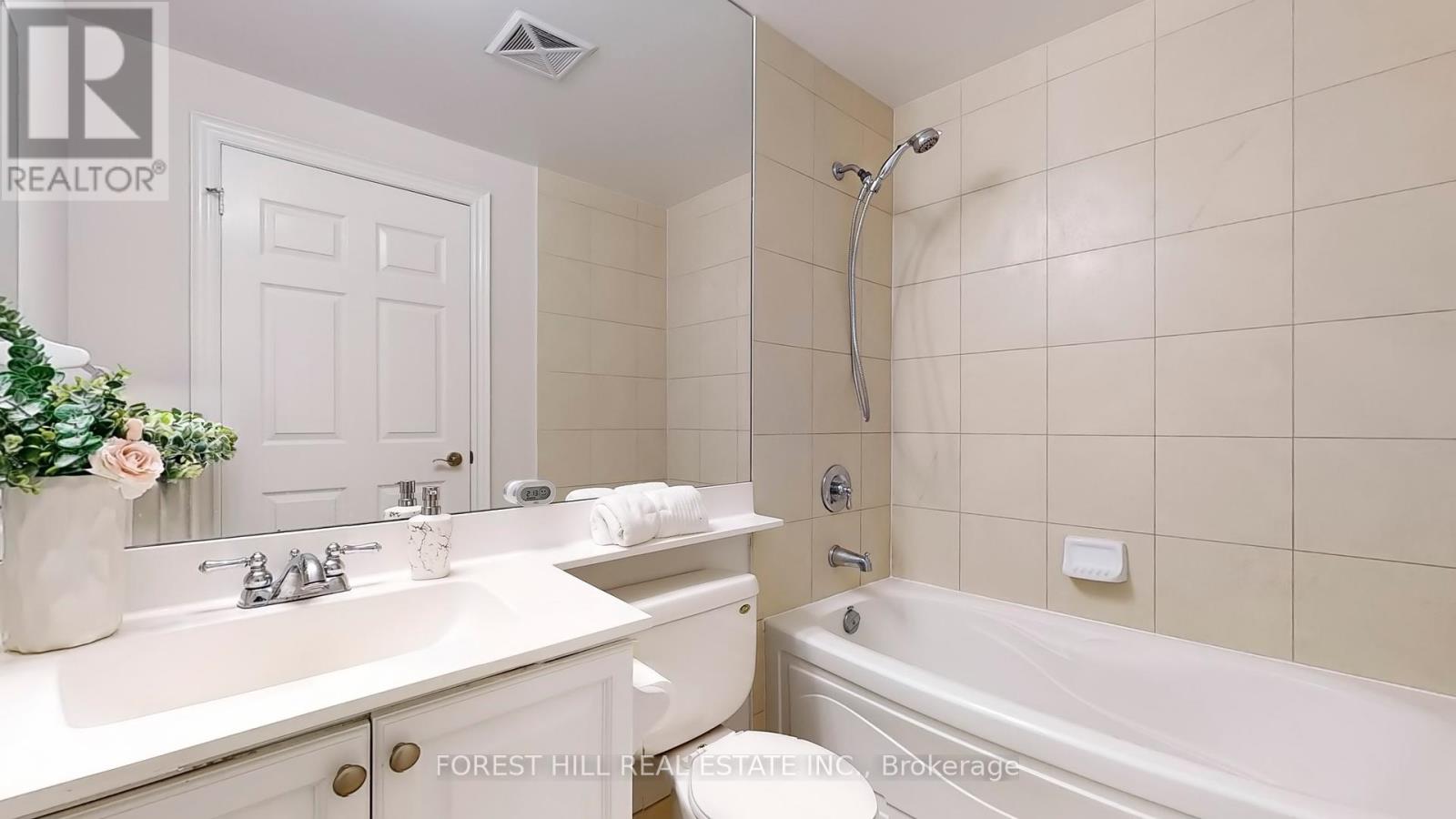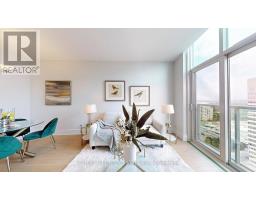Ph 24 - 25 Greenview Avenue Toronto, Ontario M2M 0A5
$658,000Maintenance, Heat, Water, Insurance, Parking, Common Area Maintenance
$469.46 Monthly
Maintenance, Heat, Water, Insurance, Parking, Common Area Maintenance
$469.46 MonthlyRarely Offered 9 ft Ceilings 1+1 Penthouse In Luxurious Meridian Residences By Tridel * Spectacular Unobstructed East View From Living Room & Bedroom * A Sun-Lit Open Concept Layout * 600 Sqft * Large Den Could Be Used As Second Bedroom * Brand New High End Laminate Flooring * New Ceiling Lights * Fresh New Painting * Granite Counter Tops * P1 Parking w/Easy Access * Excellent Building Facilities: Gym, Indoor pool, Virtual Golf, Billiard, Party Room, Plenty Of Visitor's Parking and More * 24 hr Concierge * Low Maintenance Fee * High Demand Location * Yonge/Finch Subway Station, VIVA, and YRT Buses At Door Step * Easy Access To 401 * Walk Score 93 * Transit Score 99 * Walkers & Rider's Paradise! Must See To Appreciate! **** EXTRAS **** 9 Ft Ceilings * Penthouse * East View * New Renovation * P1 Parking * Very Low Maintenance Fee * Convenient Location To All Amenities ! (id:50886)
Property Details
| MLS® Number | C10428622 |
| Property Type | Single Family |
| Community Name | Newtonbrook West |
| AmenitiesNearBy | Park, Public Transit, Schools, Hospital |
| CommunityFeatures | Pet Restrictions, Community Centre |
| Features | Balcony, Carpet Free, In Suite Laundry |
| ParkingSpaceTotal | 1 |
| PoolType | Indoor Pool |
| ViewType | View |
Building
| BathroomTotal | 1 |
| BedroomsAboveGround | 1 |
| BedroomsBelowGround | 1 |
| BedroomsTotal | 2 |
| Amenities | Security/concierge, Exercise Centre, Party Room |
| Appliances | Dishwasher, Dryer, Microwave, Refrigerator, Stove, Washer, Window Coverings |
| CoolingType | Central Air Conditioning, Ventilation System |
| ExteriorFinish | Concrete |
| FireProtection | Smoke Detectors |
| FlooringType | Laminate, Ceramic |
| HeatingFuel | Natural Gas |
| HeatingType | Forced Air |
| SizeInterior | 499.9955 - 598.9955 Sqft |
| Type | Apartment |
Parking
| Underground |
Land
| Acreage | No |
| LandAmenities | Park, Public Transit, Schools, Hospital |
| ZoningDescription | Steps To Yonge St & Finch Subway |
Rooms
| Level | Type | Length | Width | Dimensions |
|---|---|---|---|---|
| Flat | Primary Bedroom | 5.28 m | 2.79 m | 5.28 m x 2.79 m |
| Flat | Kitchen | 5.28 m | 2.53 m | 5.28 m x 2.53 m |
| Flat | Living Room | 5.1 m | 3.17 m | 5.1 m x 3.17 m |
| Flat | Primary Bedroom | 3.44 m | 2.82 m | 3.44 m x 2.82 m |
| Flat | Den | 2.29 m | 2.04 m | 2.29 m x 2.04 m |
Interested?
Contact us for more information
Tina Xia
Broker
15 Lesmill Rd Unit 1
Toronto, Ontario M3B 2T3
Baimin Xia
Broker
15 Lesmill Rd Unit 1
Toronto, Ontario M3B 2T3



























































