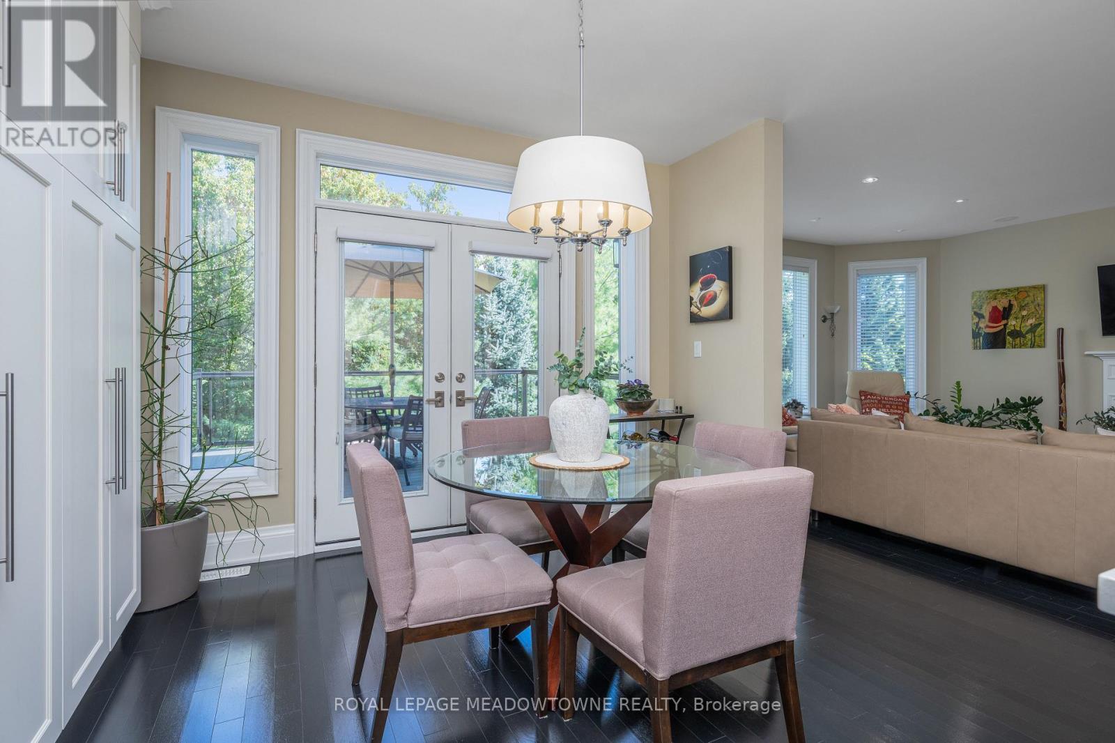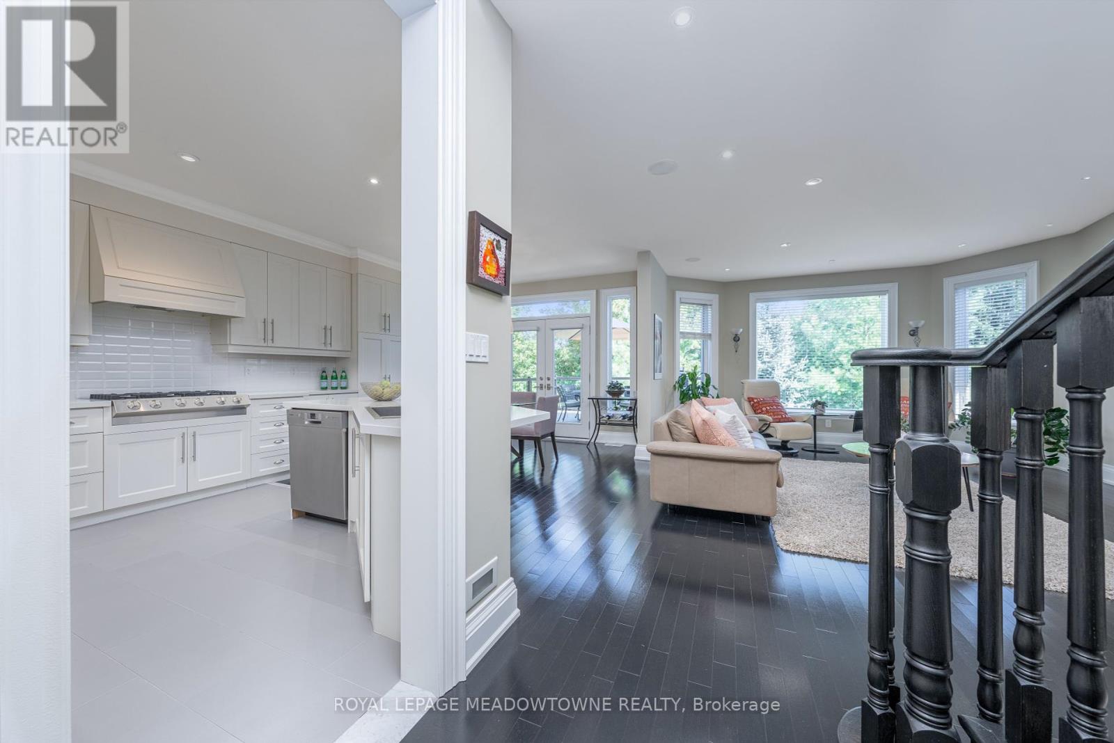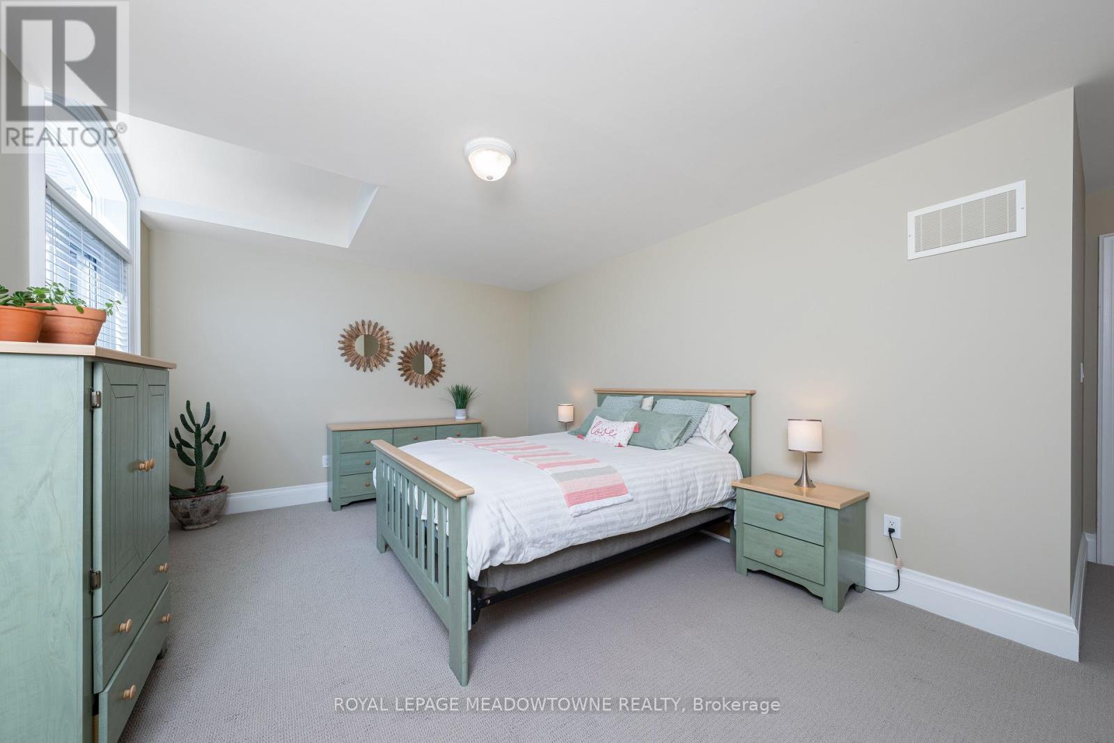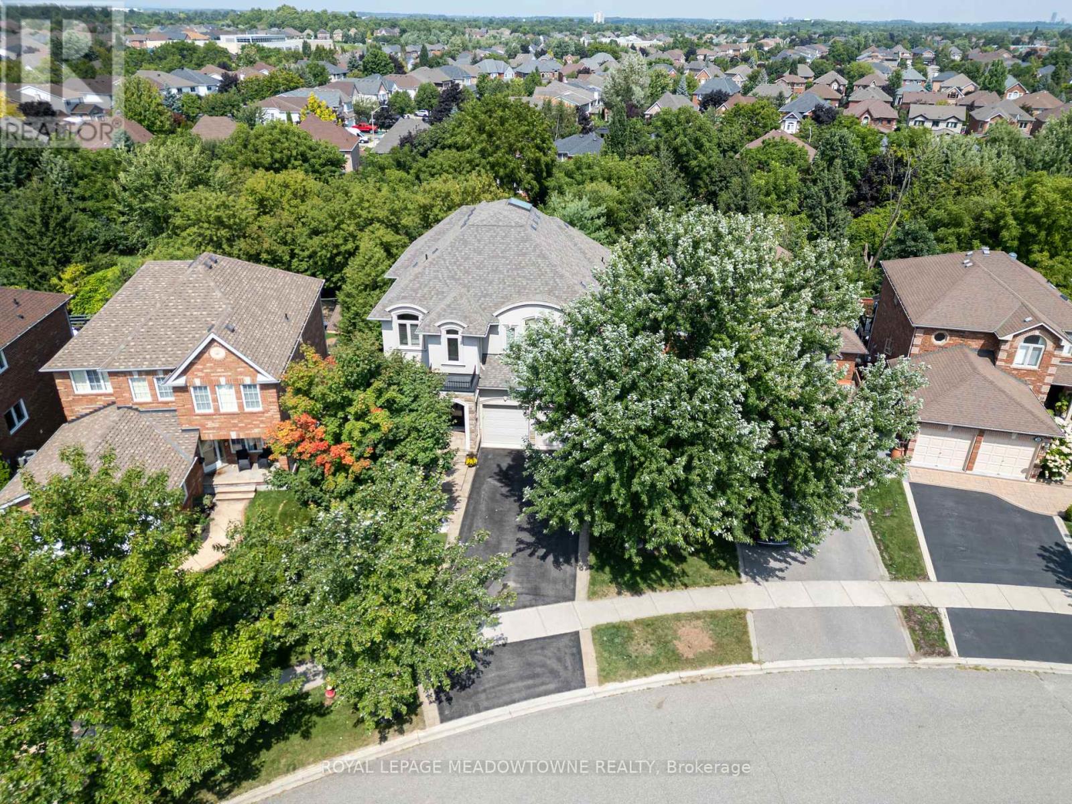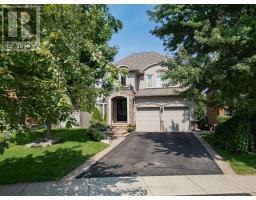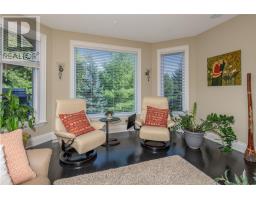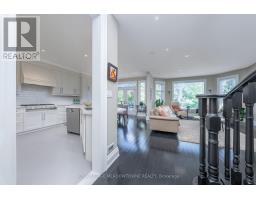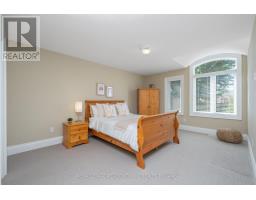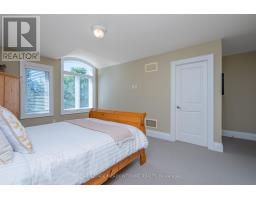42 Oak Street Halton Hills, Ontario L7G 5W8
$1,719,000
Discover your dream home nestled on a serene street, backing onto a quiet ravine in the beautiful town of Georgetown. One of the newest houses in the neighbourhood, this meticulously maintained, custom built 4 bedroom, 4 bathroom home features tall ceilings, 3 patio walk-outs, large upgraded windows on the main and upper levels (2023), a large open concept kitchen, with centre island, and spacious family and dining rooms.You will find a 2-sided fireplace with access from both the family room and main floor office. The 2-car garage and laundry/mudroom provide convenient access to make this home functional and practical. On the second floor, youll find a large Primary with a covered walk-out patio overlooking the backyard and ravine, perfect for enjoying your morning coffee. The Primary features a walk-in closet, a private bathroom featuring double sinks, a separate shower, and a large corner tub. Additionally, there are 3 generously sized bedrooms: all with walk-in closets, one with its own bathroom, and 2 sharing a Jack & Jill bathroom with a separate toilet and shower. In the hallway, a centrally located sky light provides radiant light throughout the space. On the lower level, the basement offers versatile spaces for a home gym, games room, or whatever you imagine it to be.From there, walk out and relax in the private backyard, surrounded by mature trees, and multiple seating areas. Set on a mature lot, this beautifully renovated home provides the perfect opportunity for relaxation and entertaining, while offering the ideal location to be near schools, parks, community centres, shopping and much more. This one-of-a-kind home seamlessly blends history with modern amenities, offering a rare opportunity to own a little piece of paradise. **** EXTRAS **** Updates: Heat pump water heater ('23), Windows ('23), TrexDeck ('21) (id:50886)
Property Details
| MLS® Number | W10428602 |
| Property Type | Single Family |
| Community Name | Georgetown |
| AmenitiesNearBy | Schools, Park, Hospital |
| CommunityFeatures | Community Centre |
| Features | Irregular Lot Size |
| ParkingSpaceTotal | 6 |
Building
| BathroomTotal | 4 |
| BedroomsAboveGround | 4 |
| BedroomsTotal | 4 |
| Appliances | Central Vacuum, Dishwasher, Dryer, Refrigerator, Stove, Washer |
| BasementFeatures | Walk Out |
| BasementType | N/a |
| ConstructionStyleAttachment | Detached |
| CoolingType | Central Air Conditioning |
| ExteriorFinish | Brick, Stucco |
| FireplacePresent | Yes |
| FlooringType | Hardwood, Tile |
| FoundationType | Poured Concrete |
| HalfBathTotal | 1 |
| HeatingFuel | Natural Gas |
| HeatingType | Forced Air |
| StoriesTotal | 2 |
| SizeInterior | 2999.975 - 3499.9705 Sqft |
| Type | House |
| UtilityWater | Municipal Water |
Parking
| Attached Garage |
Land
| Acreage | No |
| FenceType | Fenced Yard |
| LandAmenities | Schools, Park, Hospital |
| Sewer | Sanitary Sewer |
| SizeDepth | 132 Ft |
| SizeFrontage | 41 Ft ,7 In |
| SizeIrregular | 41.6 X 132 Ft |
| SizeTotalText | 41.6 X 132 Ft |
Rooms
| Level | Type | Length | Width | Dimensions |
|---|---|---|---|---|
| Main Level | Living Room | 6.66 m | 4.8 m | 6.66 m x 4.8 m |
| Main Level | Dining Room | 6.66 m | 4.8 m | 6.66 m x 4.8 m |
| Main Level | Kitchen | 6.7 m | 3.93 m | 6.7 m x 3.93 m |
| Main Level | Family Room | 8.17 m | 5.17 m | 8.17 m x 5.17 m |
| Main Level | Office | 2.8 m | 2.8 m | 2.8 m x 2.8 m |
| Upper Level | Primary Bedroom | 6.39 m | 5.29 m | 6.39 m x 5.29 m |
| Upper Level | Bedroom 2 | 5.44 m | 3.71 m | 5.44 m x 3.71 m |
| Upper Level | Bedroom 3 | 5.42 m | 3.65 m | 5.42 m x 3.65 m |
| Upper Level | Bedroom 4 | 3.98 m | 3.11 m | 3.98 m x 3.11 m |
https://www.realtor.ca/real-estate/27660604/42-oak-street-halton-hills-georgetown-georgetown
Interested?
Contact us for more information
Matthew Hill
Salesperson
324 Guelph Street Suite 12
Georgetown, Ontario L7G 4B5











