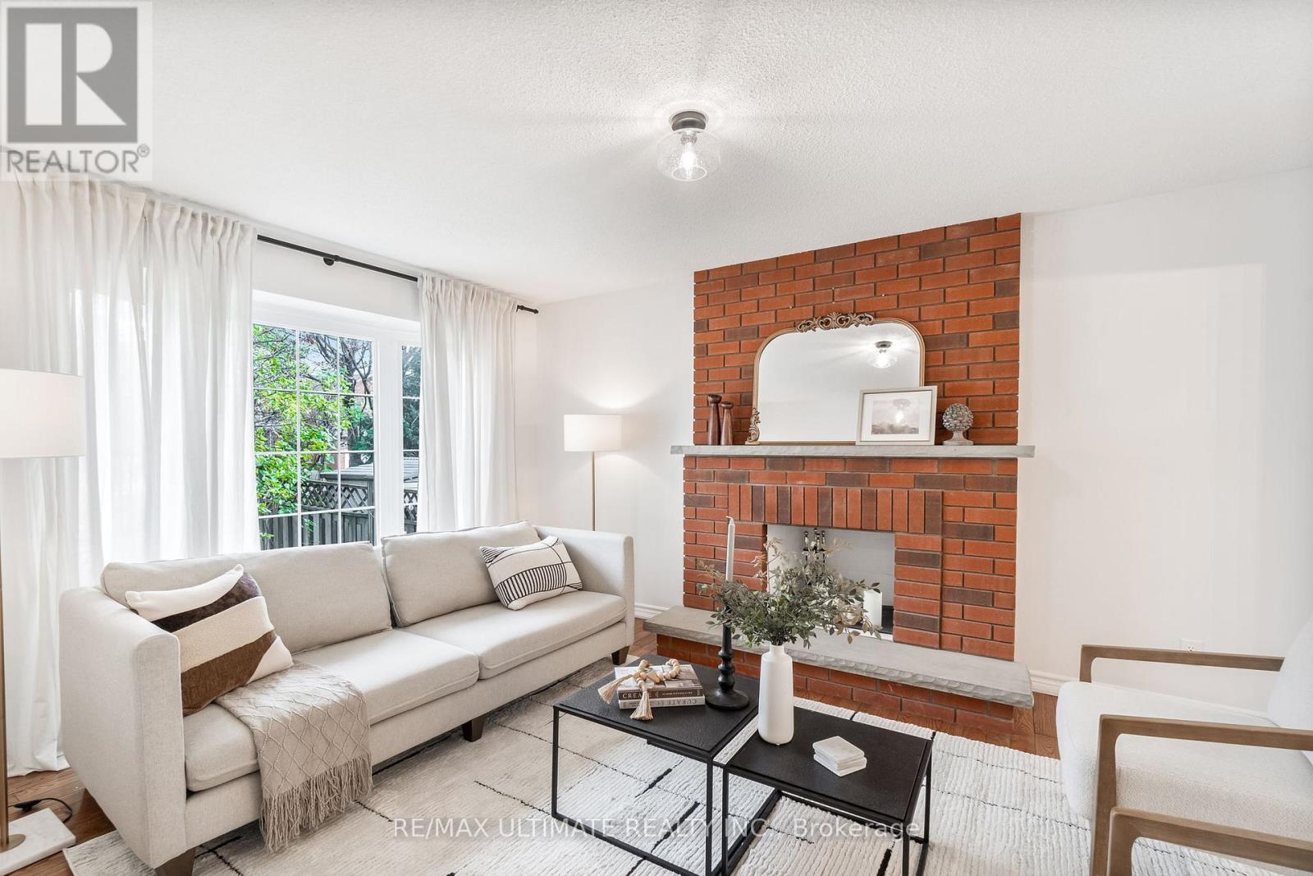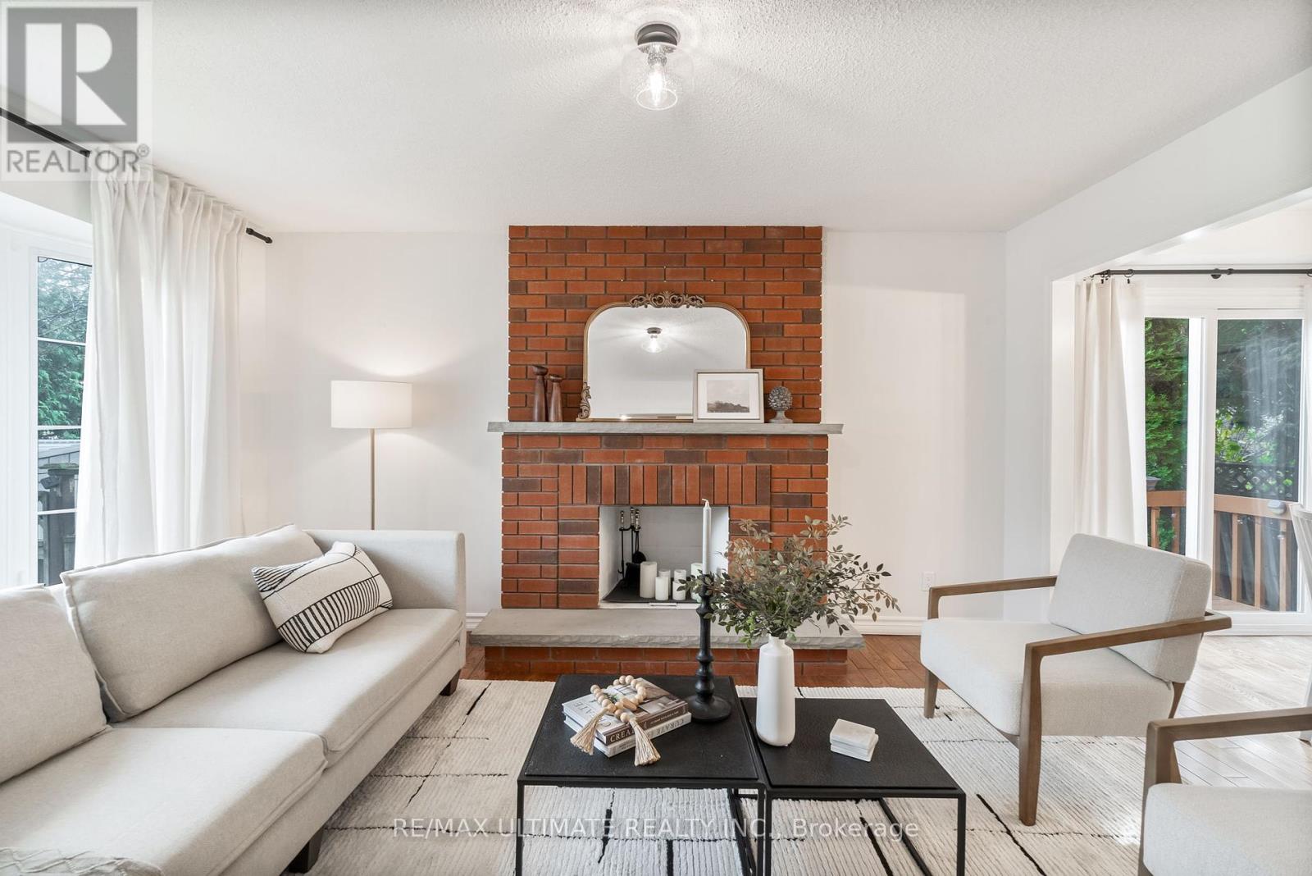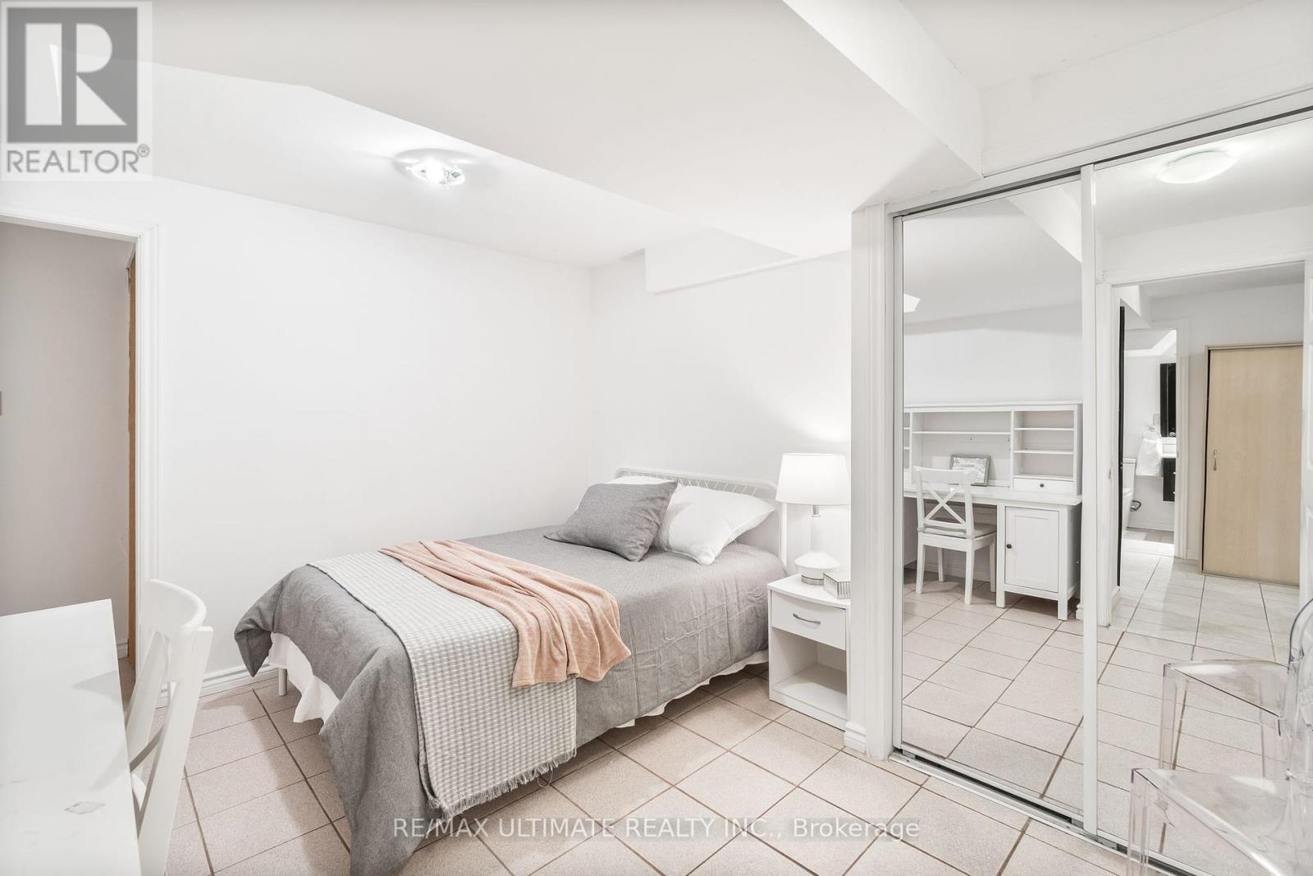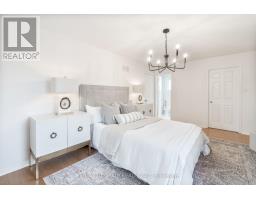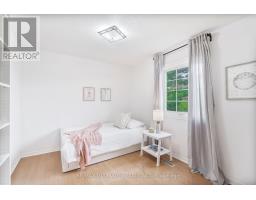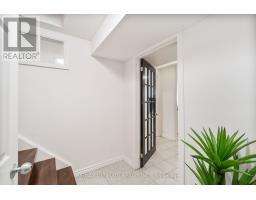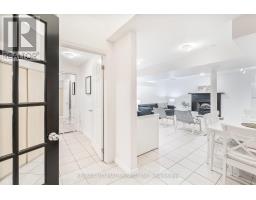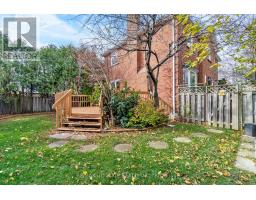431 Commonwealth Circle Mississauga, Ontario L5B 3V7
$1,300,000
Discover the perfect blend of comfort, convenience, and opportunity with this detached 4-bedroom property in the heart of Mississauga! Set on a sunny, spacious corner lot, this freshly painted home is a rare find in a prime location. Just steps from Square One, Sheridan College, public transit, parks, and all the amenities of downtown Mississauga, this property puts everything you need right at your doorstep. The main level features a bright, open layout with plenty of natural light and space for entertaining. Upstairs, you'll find generously sized bedrooms ideal for growing families. The lower level offers a self-contained 1-bedroom apartment with a private entrance perfect for rental income, an in-law suite, or multi-generational living. With its unbeatable location, versatile layout, and endless potential, this home is a fantastic opportunity for families and investors alike. Whether you're looking to settle down or make a smart investment, this property checks all the boxes. **** EXTRAS **** Bathrooms Second Floor and Basement (2022), Roof (2018), Furnace and A/C (2011), Main Floor Hardwood (2013), Windows (2011), Hot Water Tank Owned (2019), Garage Door (2008) Freshly Painted. (id:50886)
Property Details
| MLS® Number | W10428586 |
| Property Type | Single Family |
| Community Name | Fairview |
| Features | Carpet Free, In-law Suite |
| ParkingSpaceTotal | 6 |
| Structure | Deck, Shed |
Building
| BathroomTotal | 4 |
| BedroomsAboveGround | 4 |
| BedroomsBelowGround | 1 |
| BedroomsTotal | 5 |
| Appliances | Water Heater, Central Vacuum, Blinds, Dishwasher, Dryer, Garage Door Opener, Microwave, Range, Refrigerator, Stove, Washer |
| BasementFeatures | Apartment In Basement, Separate Entrance |
| BasementType | N/a |
| ConstructionStyleAttachment | Detached |
| CoolingType | Central Air Conditioning |
| ExteriorFinish | Brick |
| FireplacePresent | Yes |
| FlooringType | Hardwood, Ceramic, Laminate |
| FoundationType | Poured Concrete |
| HalfBathTotal | 1 |
| HeatingFuel | Natural Gas |
| HeatingType | Forced Air |
| StoriesTotal | 2 |
| SizeInterior | 1499.9875 - 1999.983 Sqft |
| Type | House |
| UtilityWater | Municipal Water |
Parking
| Attached Garage |
Land
| Acreage | No |
| LandscapeFeatures | Landscaped |
| Sewer | Sanitary Sewer |
| SizeDepth | 109 Ft ,10 In |
| SizeFrontage | 43 Ft ,10 In |
| SizeIrregular | 43.9 X 109.9 Ft |
| SizeTotalText | 43.9 X 109.9 Ft |
| ZoningDescription | R5 |
Rooms
| Level | Type | Length | Width | Dimensions |
|---|---|---|---|---|
| Second Level | Primary Bedroom | 18.1 m | 11 m | 18.1 m x 11 m |
| Second Level | Bedroom 2 | 10.8 m | 10 m | 10.8 m x 10 m |
| Second Level | Bedroom 3 | 10.9 m | 10 m | 10.9 m x 10 m |
| Second Level | Bedroom 4 | 12.6 m | 9.4 m | 12.6 m x 9.4 m |
| Basement | Bedroom 5 | 12 m | 10.4 m | 12 m x 10.4 m |
| Basement | Kitchen | 10.8 m | 10.3 m | 10.8 m x 10.3 m |
| Basement | Living Room | 20 m | 12.2 m | 20 m x 12.2 m |
| Ground Level | Living Room | 11.8 m | 11.11 m | 11.8 m x 11.11 m |
| Ground Level | Dining Room | 11.8 m | 8.9 m | 11.8 m x 8.9 m |
| Ground Level | Kitchen | 14.1 m | 8.9 m | 14.1 m x 8.9 m |
| Ground Level | Family Room | 14.7 m | 11.8 m | 14.7 m x 11.8 m |
https://www.realtor.ca/real-estate/27660598/431-commonwealth-circle-mississauga-fairview-fairview
Interested?
Contact us for more information
Sindy Anna Jabuka
Salesperson
1192 St. Clair Ave West
Toronto, Ontario M6E 1B4








