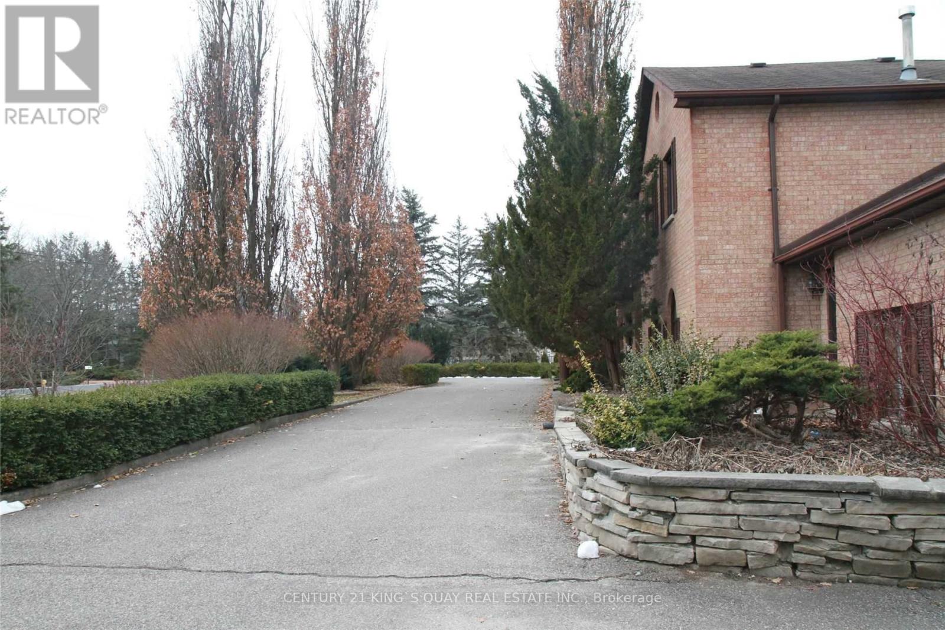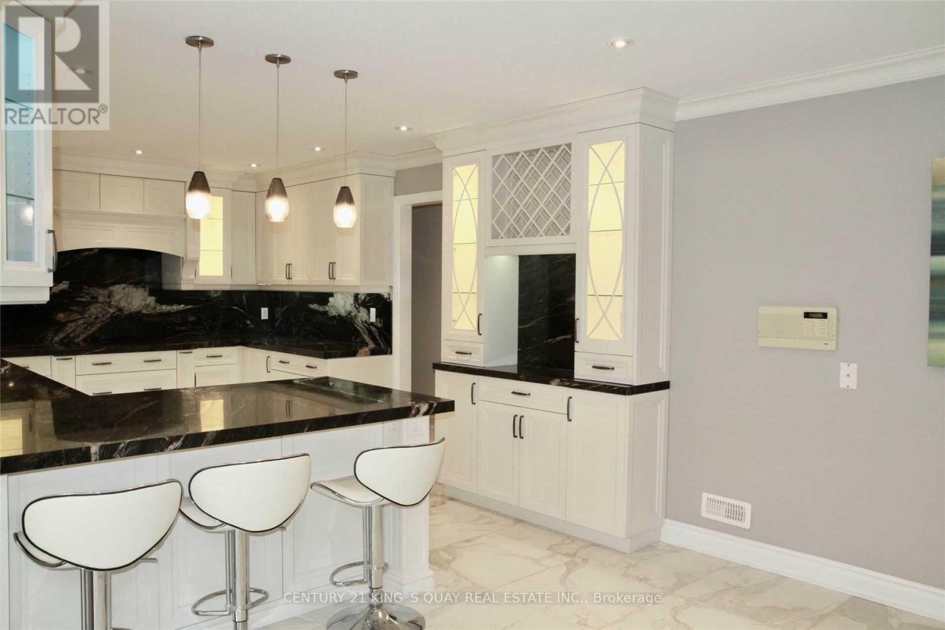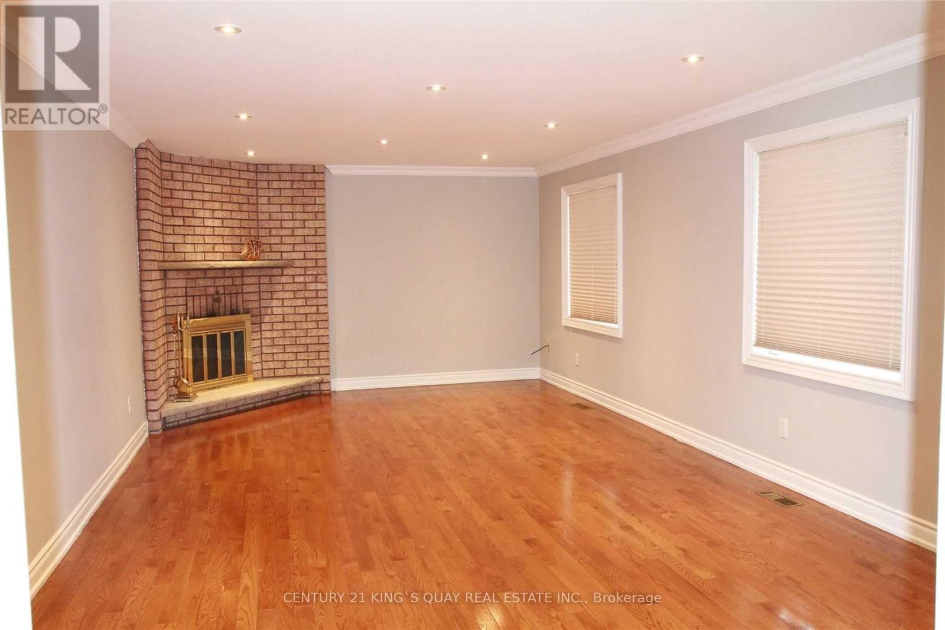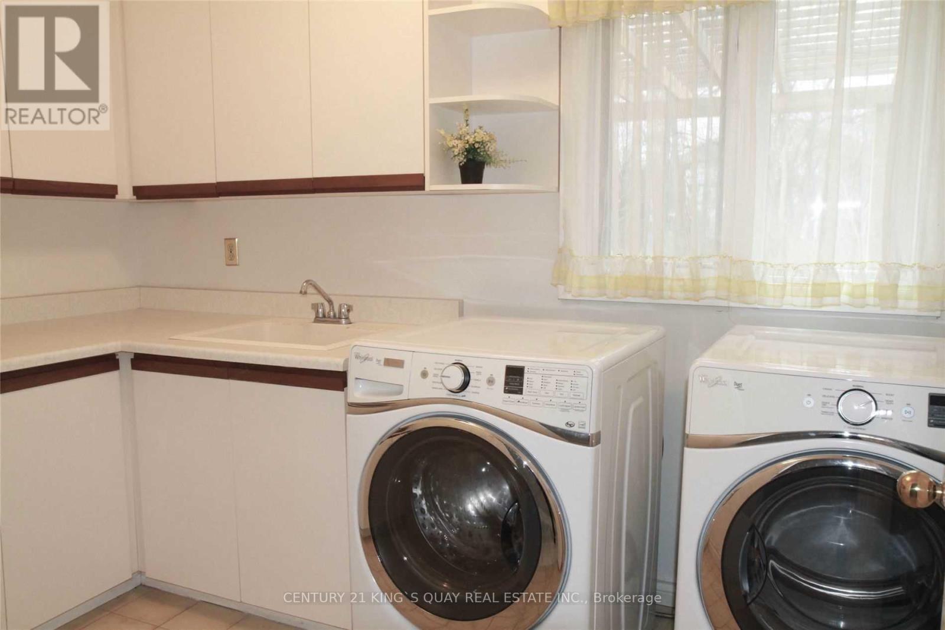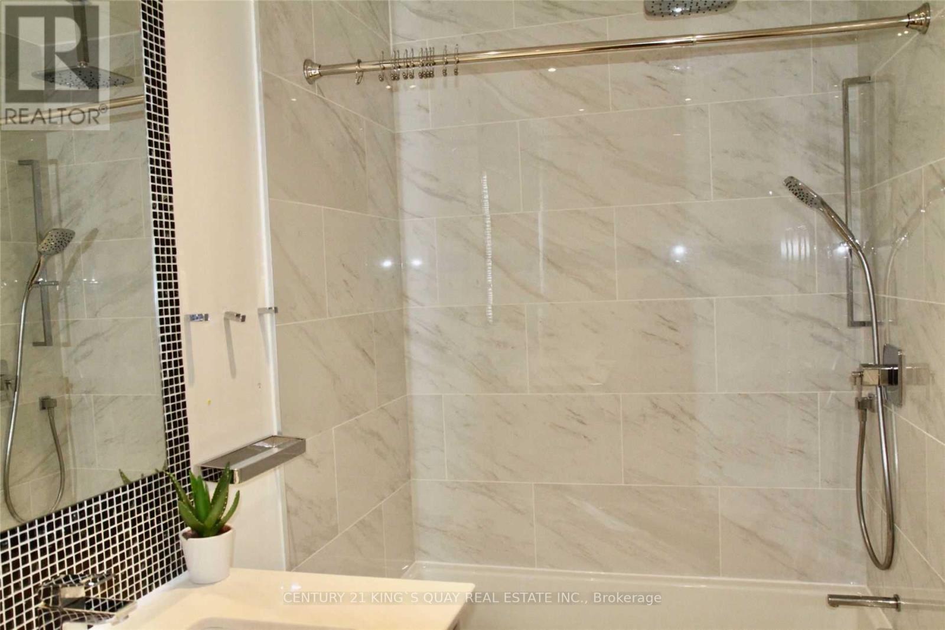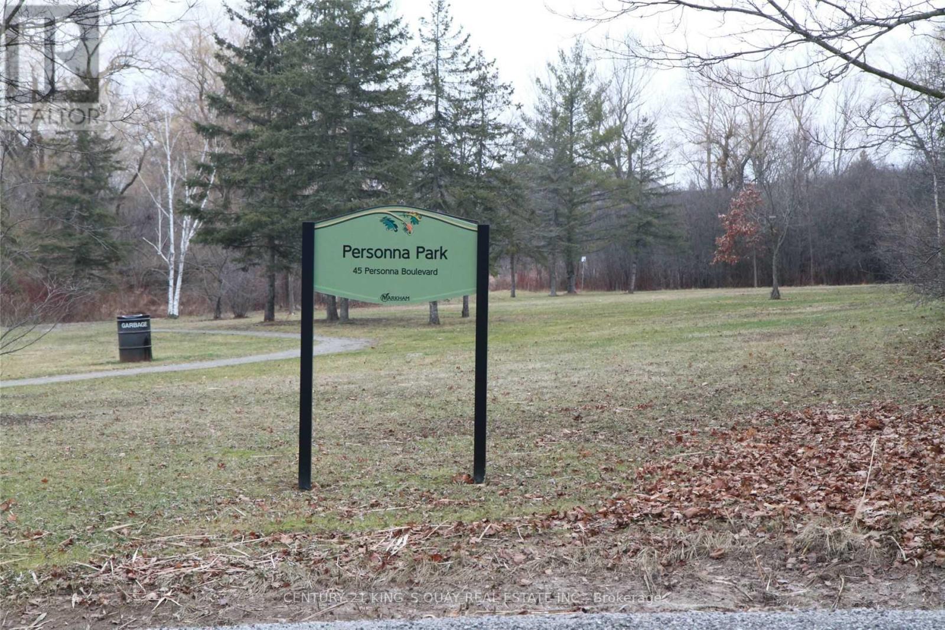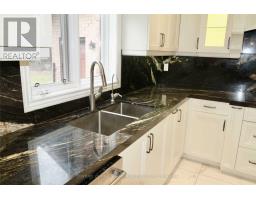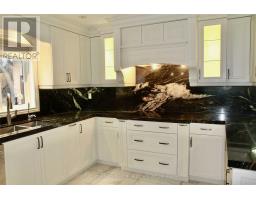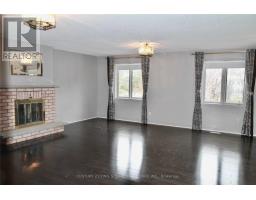36 Personna Boulevard Markham, Ontario L6C 1E9
4 Bedroom
4 Bathroom
3499.9705 - 4999.958 sqft
Fireplace
Central Air Conditioning
Forced Air
$5,500 Monthly
Your Dream Comes True! Live In ""The Bridle Path In Markham""- The Lowest Density Community, Nested Among Multi-Million Dollar Mansions! Directly Across From Personna Park! Appr 1.13 Acre Of Land! About 4400 Sq Ft! 3 Car Garage With Wide Circular Driveway Can Park 20 Cars! Newly Renovated Gourmet Kitchen! Solarium Overlooking Beautiful Backyard! Prim Bdrm With His/Her Closet And Spa- Like 6Pc Ensuite. Top Ranked Pierre Elliott Trudeau School Zone! (id:50886)
Property Details
| MLS® Number | N9397584 |
| Property Type | Single Family |
| Community Name | Devil's Elbow |
| AmenitiesNearBy | Park |
| Features | Wooded Area |
| ParkingSpaceTotal | 23 |
Building
| BathroomTotal | 4 |
| BedroomsAboveGround | 4 |
| BedroomsTotal | 4 |
| Appliances | Dishwasher, Dryer, Oven, Refrigerator, Washer, Window Coverings |
| BasementDevelopment | Partially Finished |
| BasementFeatures | Separate Entrance |
| BasementType | N/a (partially Finished) |
| ConstructionStyleAttachment | Detached |
| CoolingType | Central Air Conditioning |
| ExteriorFinish | Brick |
| FireplacePresent | Yes |
| FlooringType | Hardwood, Ceramic |
| FoundationType | Concrete |
| HalfBathTotal | 1 |
| HeatingFuel | Natural Gas |
| HeatingType | Forced Air |
| StoriesTotal | 2 |
| SizeInterior | 3499.9705 - 4999.958 Sqft |
| Type | House |
| UtilityWater | Municipal Water |
Parking
| Attached Garage |
Land
| Acreage | No |
| LandAmenities | Park |
| Sewer | Septic System |
| SizeDepth | 260 Ft ,4 In |
| SizeFrontage | 238 Ft ,10 In |
| SizeIrregular | 238.9 X 260.4 Ft |
| SizeTotalText | 238.9 X 260.4 Ft|1/2 - 1.99 Acres |
Rooms
| Level | Type | Length | Width | Dimensions |
|---|---|---|---|---|
| Second Level | Bedroom 3 | 3.48 m | 3.28 m | 3.48 m x 3.28 m |
| Second Level | Bedroom 4 | 3.61 m | 3.51 m | 3.61 m x 3.51 m |
| Second Level | Primary Bedroom | 7.62 m | 6.35 m | 7.62 m x 6.35 m |
| Second Level | Bedroom 2 | 4.72 m | 3.56 m | 4.72 m x 3.56 m |
| Main Level | Living Room | 5.94 m | 3.73 m | 5.94 m x 3.73 m |
| Main Level | Dining Room | 4.47 m | 3.93 m | 4.47 m x 3.93 m |
| Main Level | Family Room | 7.44 m | 4.06 m | 7.44 m x 4.06 m |
| Main Level | Kitchen | 4.52 m | 3.25 m | 4.52 m x 3.25 m |
| Main Level | Eating Area | 3.51 m | 3.25 m | 3.51 m x 3.25 m |
| Main Level | Office | 3.51 m | 2.3 m | 3.51 m x 2.3 m |
| Main Level | Solarium | 4.27 m | 3.86 m | 4.27 m x 3.86 m |
Utilities
| Cable | Available |
https://www.realtor.ca/real-estate/27544956/36-personna-boulevard-markham-devils-elbow-devils-elbow
Interested?
Contact us for more information
Zhixuan Sherry Zhang
Broker
Century 21 King's Quay Real Estate Inc.
7303 Warden Ave #101
Markham, Ontario L3R 5Y6
7303 Warden Ave #101
Markham, Ontario L3R 5Y6




