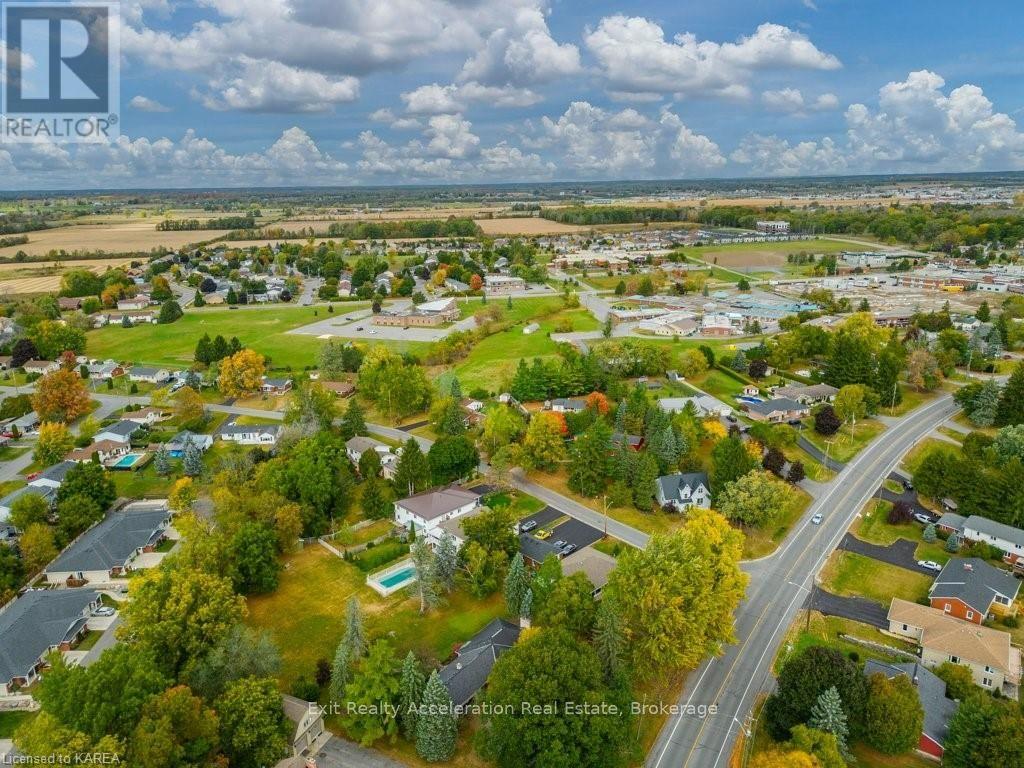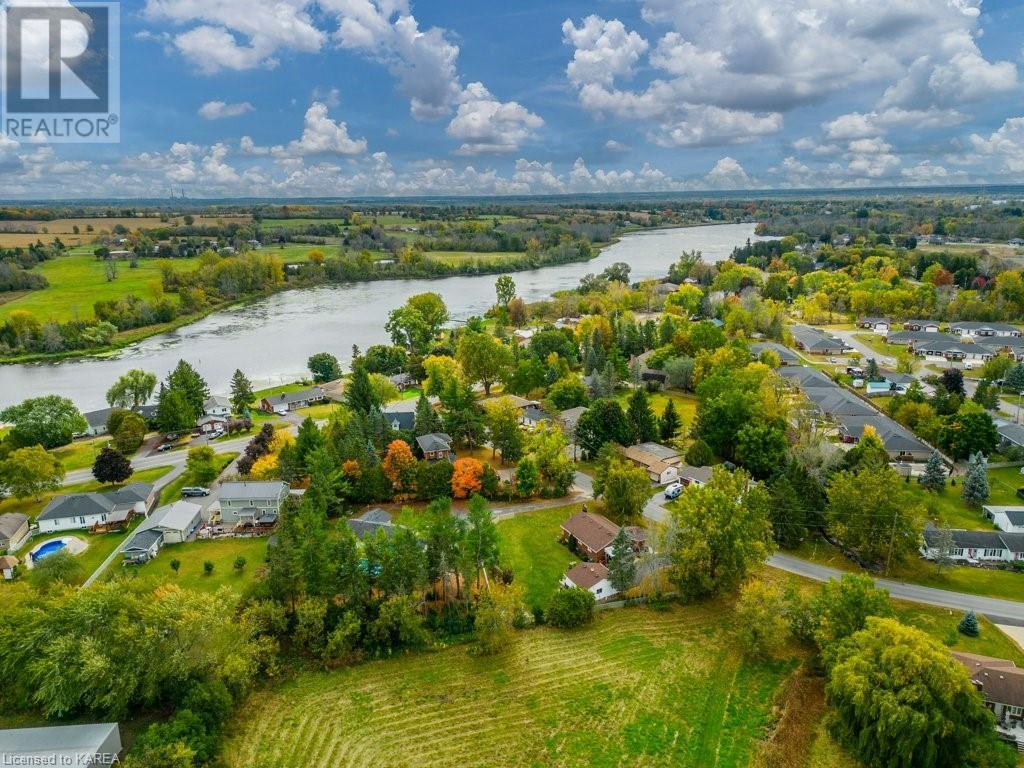8 Slash Road Greater Napanee, Ontario K7R 2Z7
$549,900
This 3-bedroom, 2-bathroom semi-detached home is tucked away on a quiet street in Napanee, offering a comfortable and practical layout. The main level features a bright kitchen that opens onto a deck, complete with a natural gas hookup, making it ideal for outdoor grilling. Two of the bedrooms and a bathroom are located upstairs, while the basement offers a third bedroom, a second bathroom, and a spacious rec room with a walkout to the backyard. The convenience of main-level laundry adds to the appeal. With schools and the hospital nearby, and just a quick drive to downtown Napanee or major retailers, this home combines comfort with accessibility. (id:50886)
Property Details
| MLS® Number | X9413229 |
| Property Type | Single Family |
| Community Name | Greater Napanee |
| AmenitiesNearBy | Hospital |
| EquipmentType | None |
| ParkingSpaceTotal | 3 |
| RentalEquipmentType | None |
| Structure | Deck |
Building
| BathroomTotal | 2 |
| BedroomsAboveGround | 2 |
| BedroomsBelowGround | 1 |
| BedroomsTotal | 3 |
| Appliances | Dishwasher, Range, Refrigerator, Stove |
| ArchitecturalStyle | Bungalow |
| BasementDevelopment | Finished |
| BasementFeatures | Walk Out |
| BasementType | N/a (finished) |
| ConstructionStatus | Insulation Upgraded |
| ConstructionStyleAttachment | Semi-detached |
| CoolingType | Central Air Conditioning |
| ExteriorFinish | Stone, Vinyl Siding |
| FoundationType | Block |
| HeatingFuel | Natural Gas |
| HeatingType | Forced Air |
| StoriesTotal | 1 |
| Type | House |
| UtilityWater | Municipal Water |
Parking
| Attached Garage |
Land
| AccessType | Year-round Access |
| Acreage | No |
| LandAmenities | Hospital |
| Sewer | Sanitary Sewer |
| SizeFrontage | 30.84 M |
| SizeIrregular | 30.84 X 157.01 Acre |
| SizeTotalText | 30.84 X 157.01 Acre|under 1/2 Acre |
| ZoningDescription | R2 |
Rooms
| Level | Type | Length | Width | Dimensions |
|---|---|---|---|---|
| Basement | Bedroom | 3.61 m | 5.49 m | 3.61 m x 5.49 m |
| Basement | Recreational, Games Room | 3.05 m | 7.77 m | 3.05 m x 7.77 m |
| Basement | Utility Room | 3.68 m | 9.53 m | 3.68 m x 9.53 m |
| Basement | Bathroom | 2.92 m | 3.56 m | 2.92 m x 3.56 m |
| Main Level | Bathroom | 2.92 m | 3.15 m | 2.92 m x 3.15 m |
| Main Level | Bedroom | 3.91 m | 3.3 m | 3.91 m x 3.3 m |
| Main Level | Eating Area | 3.89 m | 1.8 m | 3.89 m x 1.8 m |
| Main Level | Dining Room | 3.89 m | 1.88 m | 3.89 m x 1.88 m |
| Main Level | Kitchen | 2.69 m | 3.53 m | 2.69 m x 3.53 m |
| Main Level | Laundry Room | 1.73 m | 2.39 m | 1.73 m x 2.39 m |
| Main Level | Living Room | 3.89 m | 4.29 m | 3.89 m x 4.29 m |
| Main Level | Primary Bedroom | 2.92 m | 4.47 m | 2.92 m x 4.47 m |
Utilities
| Cable | Available |
https://www.realtor.ca/real-estate/27544866/8-slash-road-greater-napanee-greater-napanee
Interested?
Contact us for more information
Wade Mitchell
Broker of Record
32 Industrial Blvd
Napanee, Ontario K7R 4B7





































































































