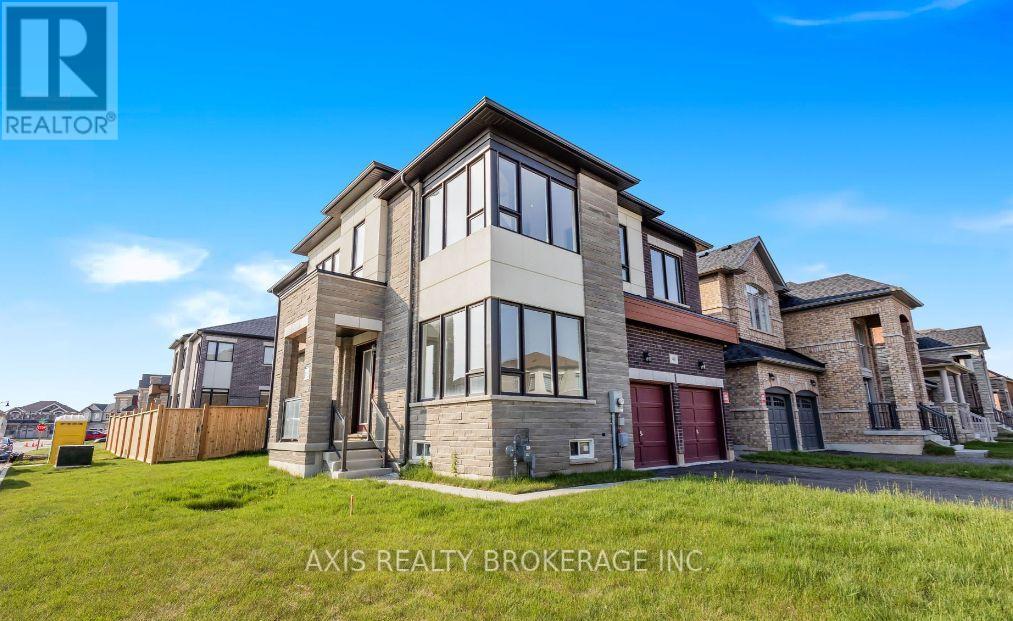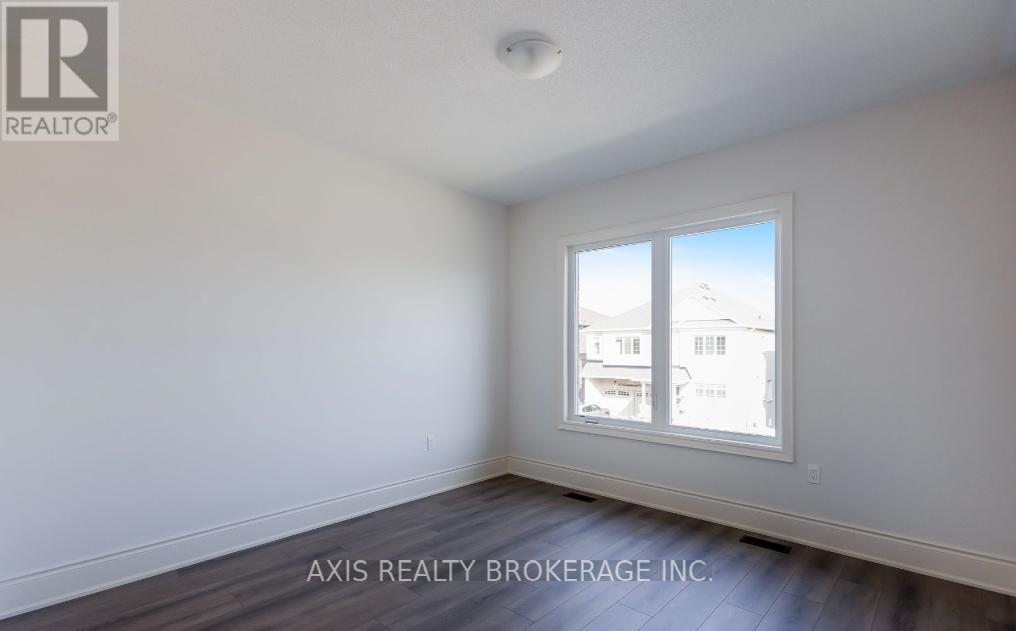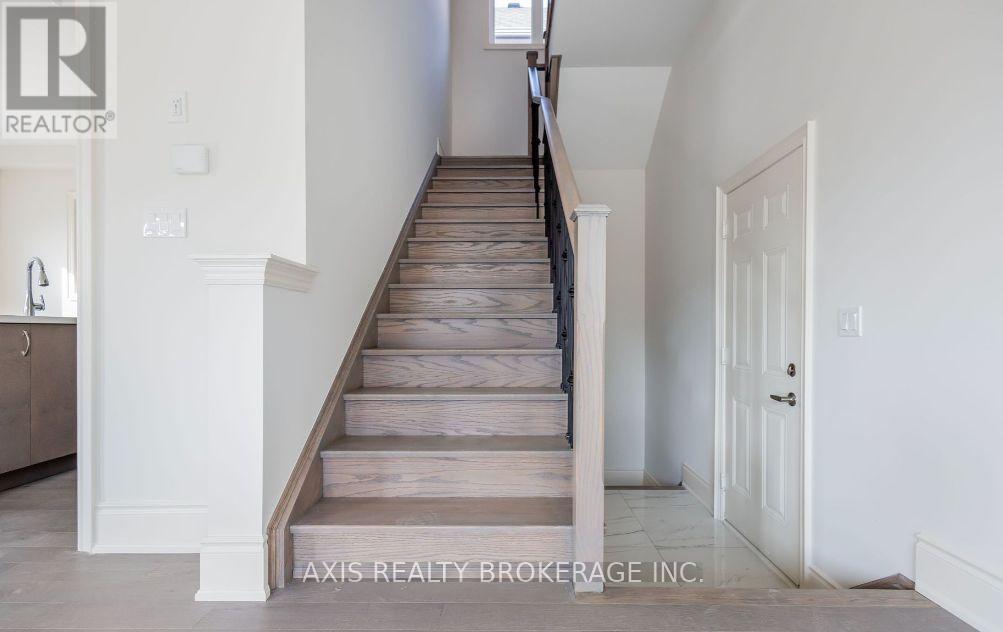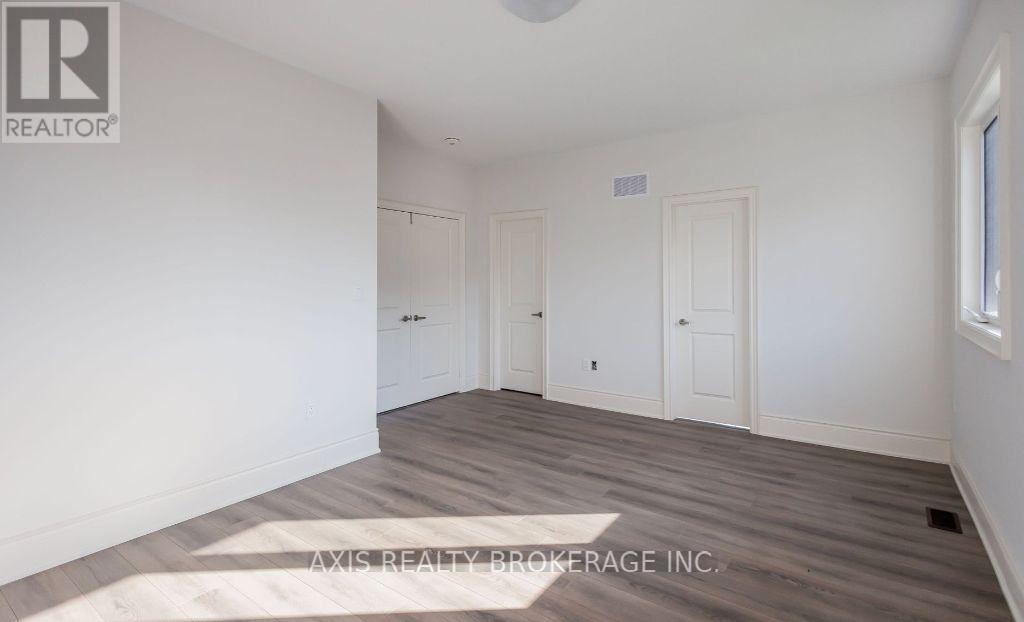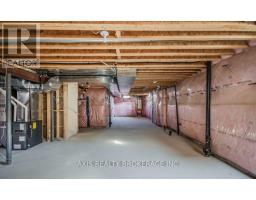48 Gardenbrook Trail Hamilton, Ontario L8B 1Z9
$1,499,900
Brand new executive family home in prestigious Mountainview Heights of Waterdown situated on a corner premium size lot. The interior is an open concept layout designed w/ 10' feet ceilings on main and 9 ft on 2nd levels, elegant hardwood floors, oak staircase with metal pickets and large windows w/ an abundance of natural light throughout house. The chef's kitchen is designed w/ quartz countertop, a huge island w breakfast bar; open concept home provides seamless transition to all of the spacious living areas including the backyard. family room w/ gas fireplace, perfect for hosting movie night. Above is where you will locate your prodigious primary bedroom w/walk-in closets & a gorgeous 5pc ensuite w/freestanding soaker tub and huge glass shower, 2nd Bedroom w ensuite, 3rd and 4rth Bedroom share Jack & Jill. perfectly nestled in a Sought-after neighborhood. Your New Home Awaits Your Arrival. Must See! **** EXTRAS **** Walk up stairs to the basement for future separate unit with rough-in bath. Conveniently located near hwy 403/407, Costco, golf clubs, shops & more. Amazing opportunity!! (id:50886)
Property Details
| MLS® Number | X10428769 |
| Property Type | Single Family |
| Community Name | Waterdown |
| AmenitiesNearBy | Place Of Worship, Public Transit, Park, Schools |
| Features | Flat Site, Conservation/green Belt |
| ParkingSpaceTotal | 4 |
Building
| BathroomTotal | 4 |
| BedroomsAboveGround | 4 |
| BedroomsTotal | 4 |
| Amenities | Fireplace(s) |
| BasementDevelopment | Unfinished |
| BasementFeatures | Walk-up |
| BasementType | N/a (unfinished) |
| ConstructionStyleAttachment | Detached |
| CoolingType | Central Air Conditioning |
| ExteriorFinish | Brick, Stone |
| FireProtection | Smoke Detectors |
| FireplacePresent | Yes |
| FireplaceTotal | 1 |
| FlooringType | Hardwood, Laminate, Porcelain Tile |
| FoundationType | Concrete |
| HalfBathTotal | 1 |
| HeatingFuel | Natural Gas |
| HeatingType | Forced Air |
| StoriesTotal | 2 |
| SizeInterior | 2499.9795 - 2999.975 Sqft |
| Type | House |
| UtilityWater | Municipal Water |
Parking
| Garage |
Land
| Acreage | No |
| LandAmenities | Place Of Worship, Public Transit, Park, Schools |
| Sewer | Septic System |
| SizeDepth | 90 Ft ,7 In |
| SizeFrontage | 51 Ft ,3 In |
| SizeIrregular | 51.3 X 90.6 Ft |
| SizeTotalText | 51.3 X 90.6 Ft|under 1/2 Acre |
| ZoningDescription | Residential |
Rooms
| Level | Type | Length | Width | Dimensions |
|---|---|---|---|---|
| Second Level | Primary Bedroom | 5.2 m | 3.6 m | 5.2 m x 3.6 m |
| Second Level | Bedroom 2 | 3.7 m | 3.7 m | 3.7 m x 3.7 m |
| Second Level | Bedroom 3 | 3.7 m | 3.65 m | 3.7 m x 3.65 m |
| Second Level | Bedroom 4 | 3.7 m | 3.4 m | 3.7 m x 3.4 m |
| Second Level | Laundry Room | 3.4 m | 2.45 m | 3.4 m x 2.45 m |
| Main Level | Living Room | 4.15 m | 3.6 m | 4.15 m x 3.6 m |
| Main Level | Dining Room | 5.15 m | 3.85 m | 5.15 m x 3.85 m |
| Main Level | Family Room | 5.05 m | 3.85 m | 5.05 m x 3.85 m |
| Main Level | Kitchen | 4.1 m | 2.45 m | 4.1 m x 2.45 m |
| Main Level | Eating Area | 4.1 m | 3.23 m | 4.1 m x 3.23 m |
Utilities
| Cable | Available |
| Sewer | Available |
https://www.realtor.ca/real-estate/27660951/48-gardenbrook-trail-hamilton-waterdown-waterdown
Interested?
Contact us for more information
Amit Dhankhar
Broker of Record
71 Innovation Dr #4
Woodbridge, Ontario L4H 0S3
Raghbir Singh Lubana
Salesperson
71 Innovation Dr #4
Woodbridge, Ontario L4H 0S3


