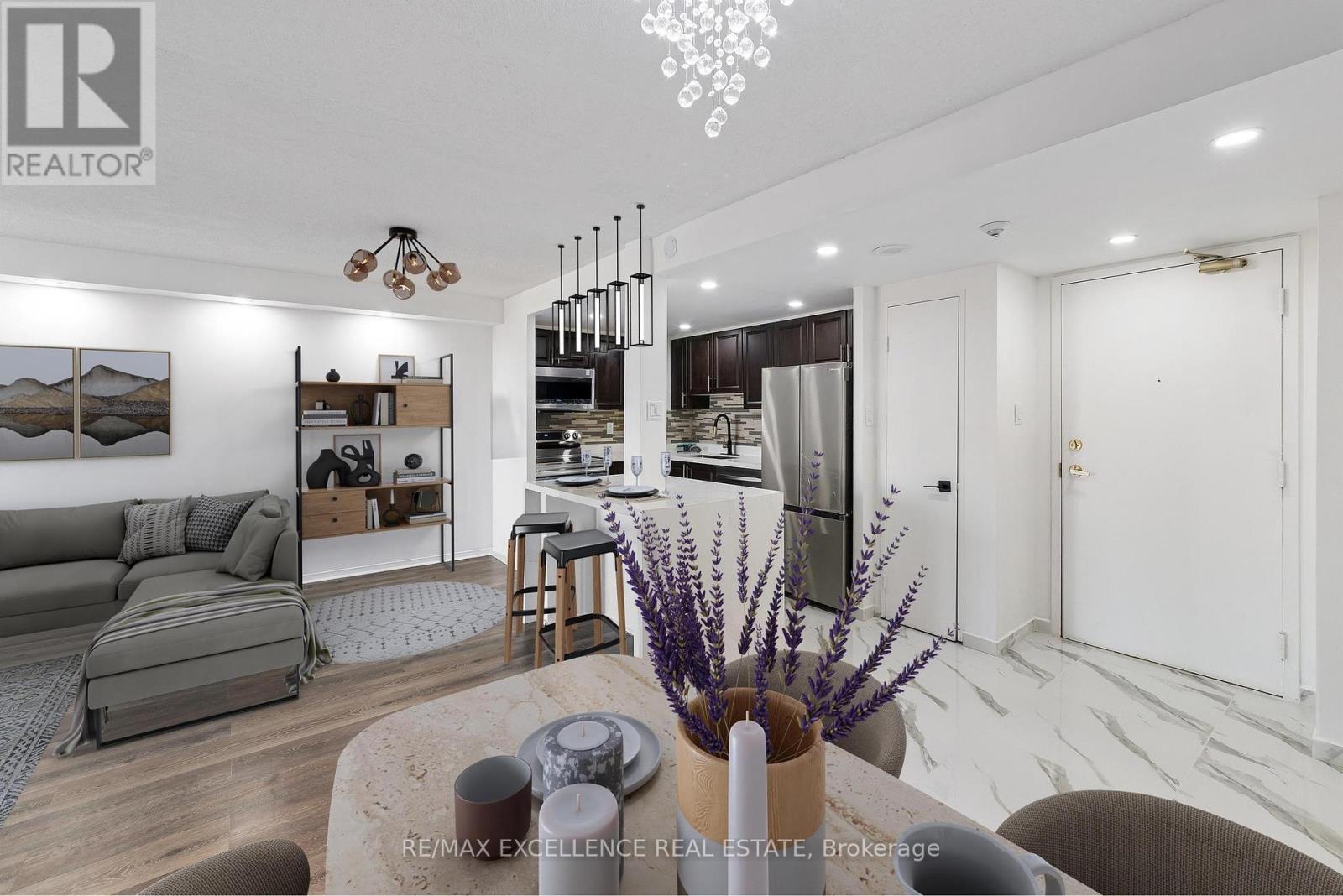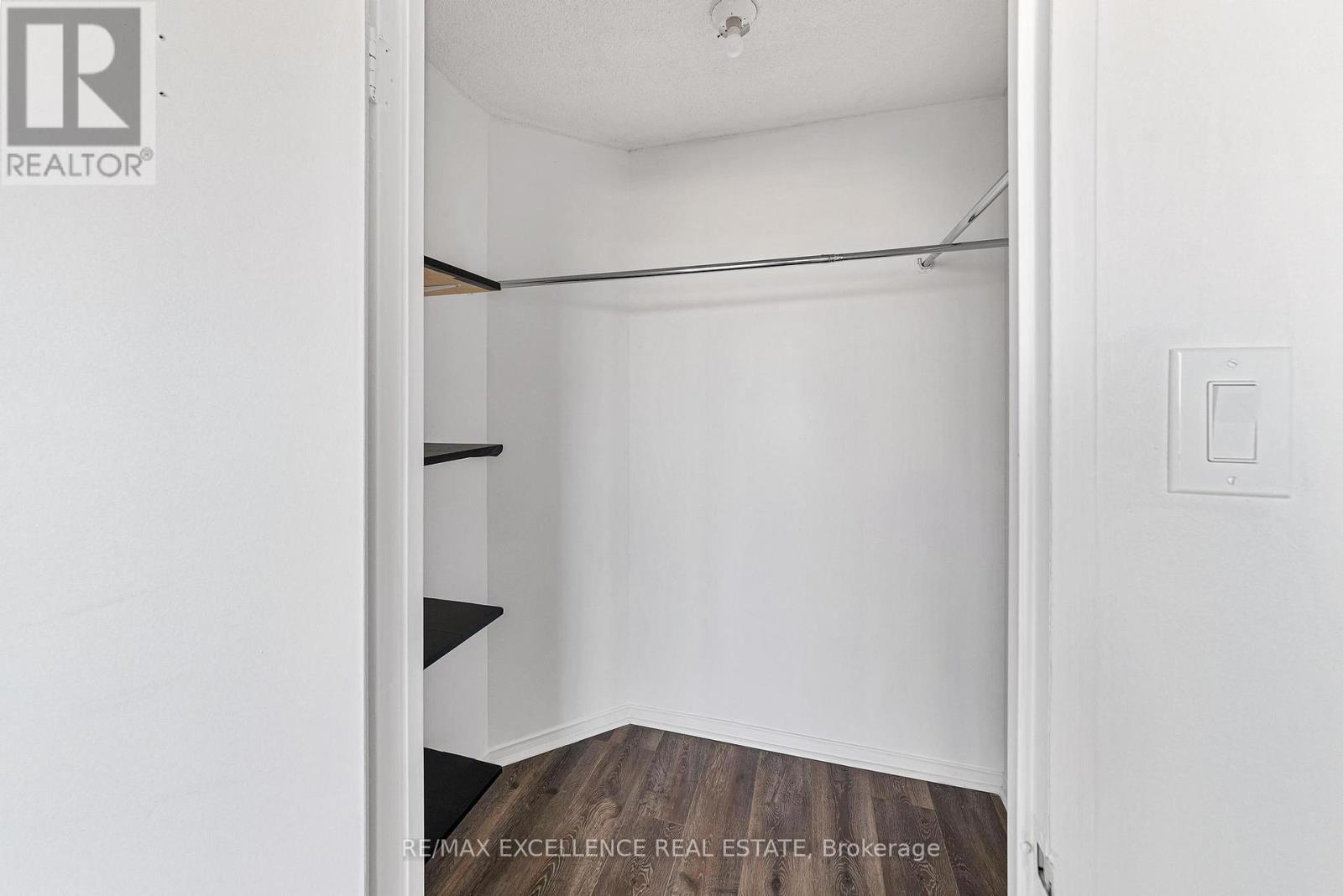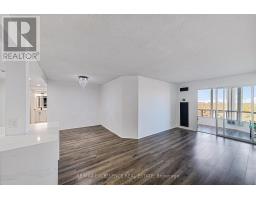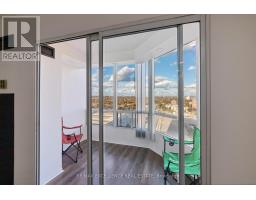1913 - 115 Hillcrest Avenue Mississauga, Ontario L5B 3Y9
$3,100 Monthly
An Absolute Showstopper! This apartment Boasts Incredible Upgrades, Including Newer Washrooms, Porcelain Tiles, Captivating Potlights, a Fresh Quartz Counter, and a Modern Double Sink. The Kitchen is Equipped with New Stainless Steel Appliances, Including a Convenient Overhead Microwave. Featuring 2 Bedrooms, 2 Bathrooms, and a Delightful Solarium, This Unit has Recently (2024) Undergone a Stylish Paint Job, and All Electrical Switches have been Replaced. Situated on the 19th Floor, The Apartment Enjoys Ample Sunlight. Located in The Heart of Mississauga, It Offers a Fantastic Transit System with the GO Station right at the Doorstep, Along with Easy Access to Grocery Stores, Schools and More! The Property Includes One Parking Spot and a Locker. With Convenient Access to Major Highways and Airport, Your's Just Minutes Away From Square One Shopping Mall and the Upcoming LRT. Don't Miss The Opportunity to Make this Your Home! **** EXTRAS **** Fridge, Stove, Dishwasher, and All Lighting Fixtures, Stacked W/D. All Window Coverings, One Locker and One Parking Space are Included (id:50886)
Property Details
| MLS® Number | W10428815 |
| Property Type | Single Family |
| Community Name | Cooksville |
| AmenitiesNearBy | Hospital, Park, Public Transit, Schools |
| CommunityFeatures | Pet Restrictions, School Bus |
| Features | Balcony |
| ParkingSpaceTotal | 1 |
| Structure | Squash & Raquet Court |
| ViewType | View |
Building
| BathroomTotal | 2 |
| BedroomsAboveGround | 2 |
| BedroomsTotal | 2 |
| Amenities | Security/concierge, Exercise Centre, Party Room, Sauna, Visitor Parking, Storage - Locker |
| Appliances | Dishwasher, Dryer, Refrigerator, Stove, Washer |
| CoolingType | Central Air Conditioning |
| ExteriorFinish | Concrete |
| FlooringType | Laminate, Porcelain Tile |
| HalfBathTotal | 1 |
| HeatingFuel | Natural Gas |
| HeatingType | Forced Air |
| SizeInterior | 899.9921 - 998.9921 Sqft |
| Type | Apartment |
Parking
| Underground |
Land
| Acreage | No |
| LandAmenities | Hospital, Park, Public Transit, Schools |
Rooms
| Level | Type | Length | Width | Dimensions |
|---|---|---|---|---|
| Main Level | Living Room | 5.69 m | 3 m | 5.69 m x 3 m |
| Main Level | Dining Room | 2.36 m | 2.72 m | 2.36 m x 2.72 m |
| Main Level | Kitchen | 3.15 m | 2.01 m | 3.15 m x 2.01 m |
| Main Level | Primary Bedroom | 3.81 m | 2.77 m | 3.81 m x 2.77 m |
| Main Level | Bedroom 2 | 3.07 m | 2.65 m | 3.07 m x 2.65 m |
| Main Level | Solarium | 1.96 m | 2.71 m | 1.96 m x 2.71 m |
Interested?
Contact us for more information
Syed Mehdi
Salesperson
100 Milverton Dr Unit 610-C
Mississauga, Ontario L5R 4H1











































































