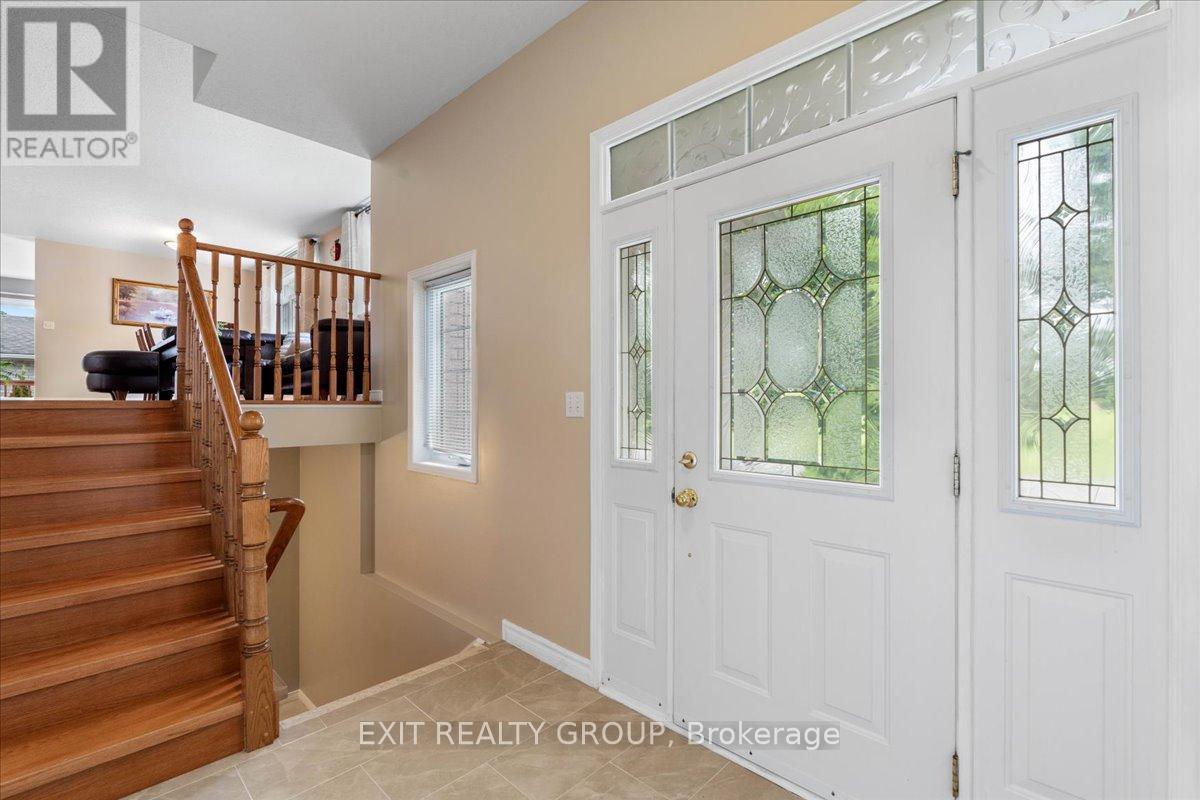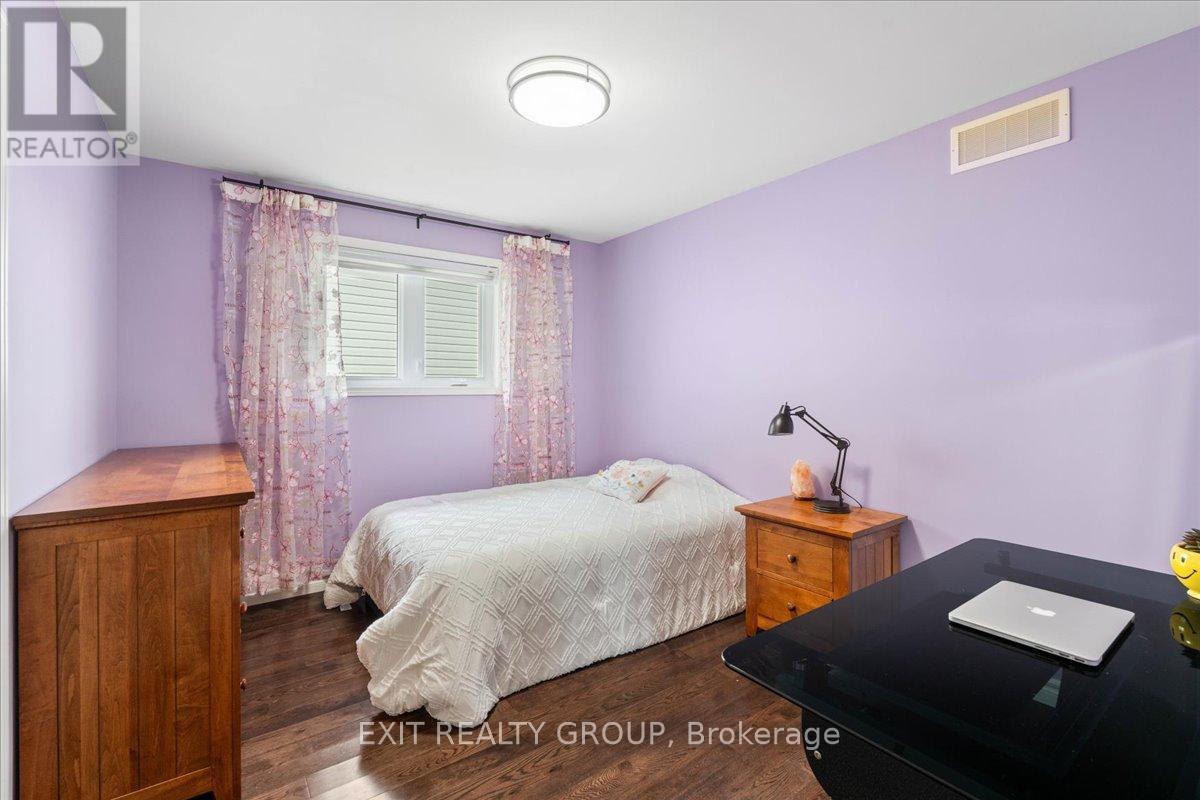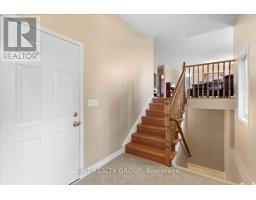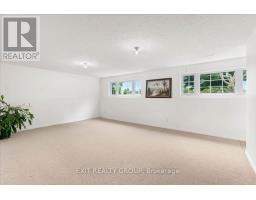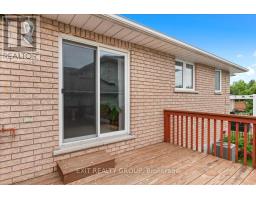5 Bedroom
3 Bathroom
1099.9909 - 1499.9875 sqft
Raised Bungalow
Central Air Conditioning, Ventilation System
Forced Air
$689,900
Welcome to your dream home in the sought-after West End! This charming, raised bungalow, situated on a desirable corner lot, offers ample space and modern comfort with 5 bedrooms, 3 bathrooms, and a 2-car garage. Ideally located within walking distance to MaryAnne Sills Park and top-rated schools, this home is perfect for families. Step inside through the large, inviting foyer with plenty of storage, leading to the open concept living and dining area. The eat-in kitchen, featuring patio doors to the deck, is perfect for both everyday meals and entertaining. The main bedroom is a serene retreat, complete with a 4-piece ensuite and a spacious walk-in closet. 2 additional bedrooms and a 4-piece bathroom complete the main level. The lower level is designed for relaxation and family fun, boasting a large recreation room, a 3-piece bathroom, a laundry room with an attached bonus room, and 2 generously sized bedrooms. Outside, the meticulously maintained yard with beautiful gardens offers a peaceful oasis for outdoor enjoyment. Dont miss out on this fantastic opportunity schedule a showing today! (id:50886)
Property Details
|
MLS® Number
|
X10428811 |
|
Property Type
|
Single Family |
|
AmenitiesNearBy
|
Hospital, Marina, Park, Schools |
|
CommunityFeatures
|
School Bus |
|
Features
|
Irregular Lot Size, Flat Site |
|
ParkingSpaceTotal
|
6 |
|
Structure
|
Deck |
Building
|
BathroomTotal
|
3 |
|
BedroomsAboveGround
|
3 |
|
BedroomsBelowGround
|
2 |
|
BedroomsTotal
|
5 |
|
Appliances
|
Water Heater, Central Vacuum, Dishwasher, Dryer, Microwave, Refrigerator, Stove, Washer |
|
ArchitecturalStyle
|
Raised Bungalow |
|
BasementDevelopment
|
Partially Finished |
|
BasementType
|
N/a (partially Finished) |
|
ConstructionStyleAttachment
|
Detached |
|
CoolingType
|
Central Air Conditioning, Ventilation System |
|
ExteriorFinish
|
Brick |
|
FoundationType
|
Block |
|
HeatingFuel
|
Natural Gas |
|
HeatingType
|
Forced Air |
|
StoriesTotal
|
1 |
|
SizeInterior
|
1099.9909 - 1499.9875 Sqft |
|
Type
|
House |
|
UtilityWater
|
Municipal Water |
Parking
|
Attached Garage
|
|
|
Inside Entry
|
|
Land
|
Acreage
|
No |
|
LandAmenities
|
Hospital, Marina, Park, Schools |
|
Sewer
|
Sanitary Sewer |
|
SizeDepth
|
100 Ft ,1 In |
|
SizeFrontage
|
56 Ft ,3 In |
|
SizeIrregular
|
56.3 X 100.1 Ft ; Lot Size Irregular - See Attachment |
|
SizeTotalText
|
56.3 X 100.1 Ft ; Lot Size Irregular - See Attachment|under 1/2 Acre |
Rooms
| Level |
Type |
Length |
Width |
Dimensions |
|
Lower Level |
Laundry Room |
2.65 m |
4.48 m |
2.65 m x 4.48 m |
|
Lower Level |
Recreational, Games Room |
7.33 m |
4.41 m |
7.33 m x 4.41 m |
|
Lower Level |
Bedroom 4 |
3.73 m |
4.41 m |
3.73 m x 4.41 m |
|
Lower Level |
Kitchen |
3.07 m |
3.13 m |
3.07 m x 3.13 m |
|
Lower Level |
Bedroom 5 |
3.94 m |
3.13 m |
3.94 m x 3.13 m |
|
Upper Level |
Living Room |
4.31 m |
4.39 m |
4.31 m x 4.39 m |
|
Upper Level |
Dining Room |
3.41 m |
4.39 m |
3.41 m x 4.39 m |
|
Upper Level |
Kitchen |
3.8 m |
3.98 m |
3.8 m x 3.98 m |
|
Upper Level |
Primary Bedroom |
5.05 m |
3.53 m |
5.05 m x 3.53 m |
|
Upper Level |
Bedroom 2 |
3.04 m |
3.64 m |
3.04 m x 3.64 m |
|
Upper Level |
Bedroom 3 |
3.33 m |
3.63 m |
3.33 m x 3.63 m |
Utilities
|
Cable
|
Available |
|
Sewer
|
Installed |
https://www.realtor.ca/real-estate/27660888/352-bridge-street-w-belleville



