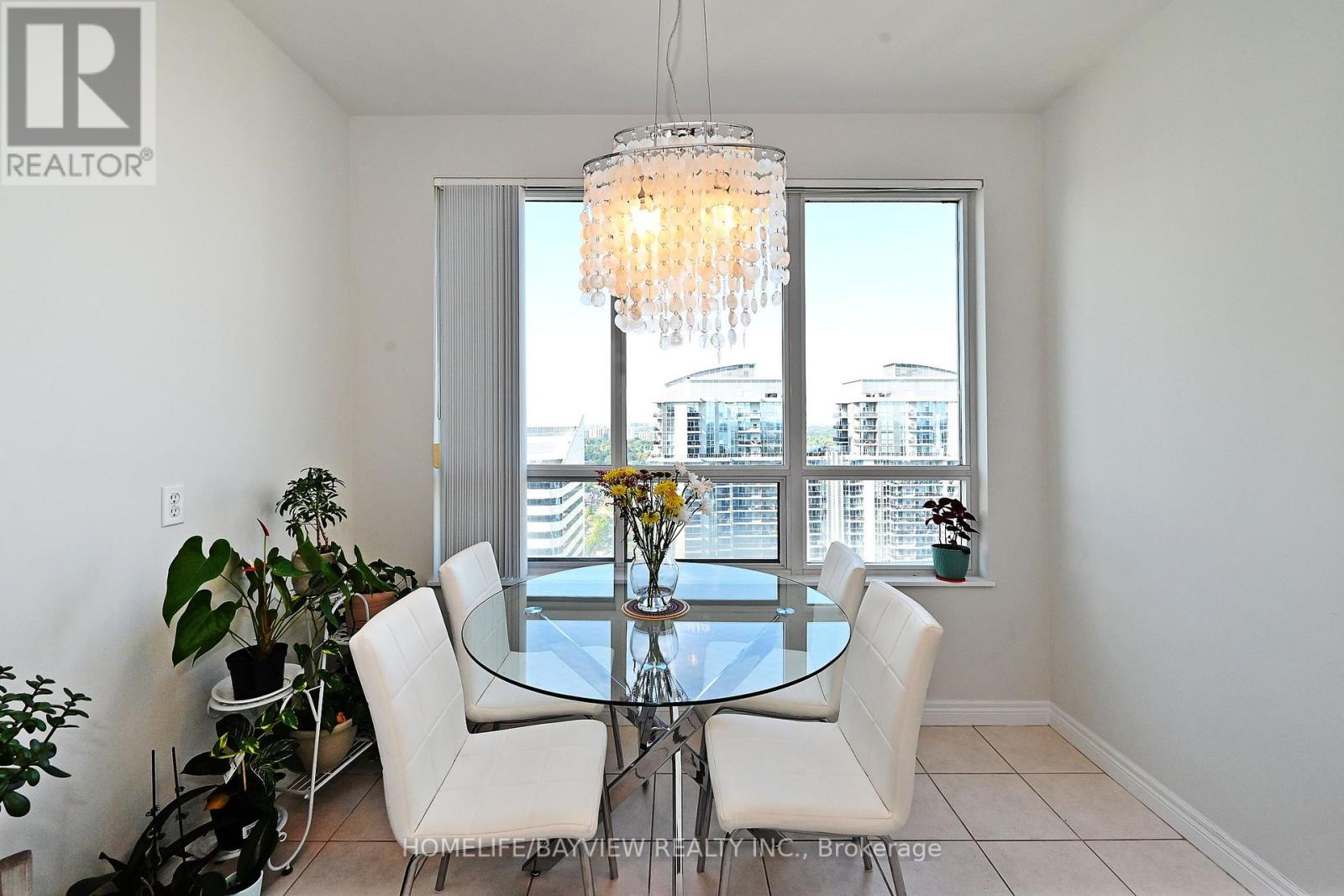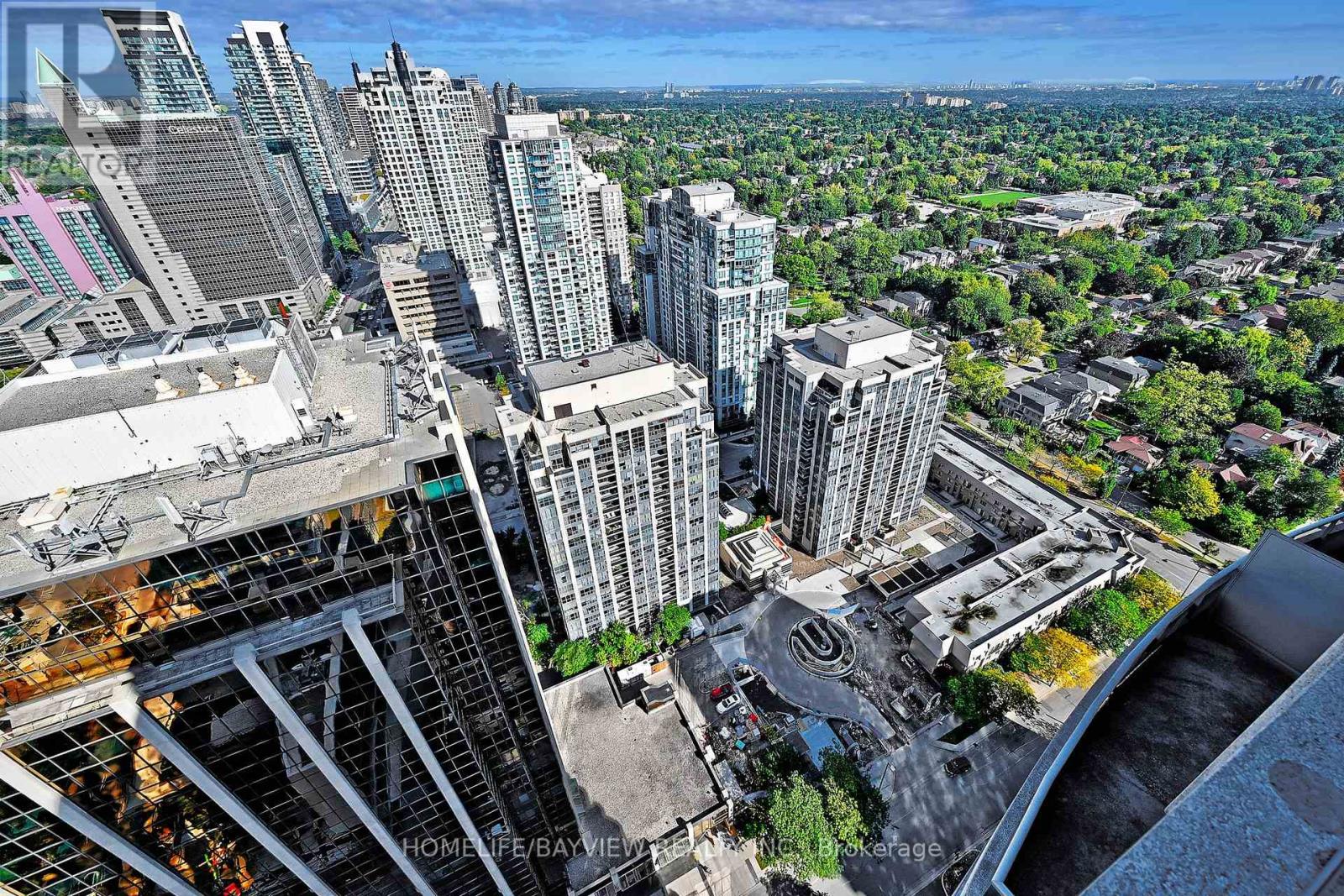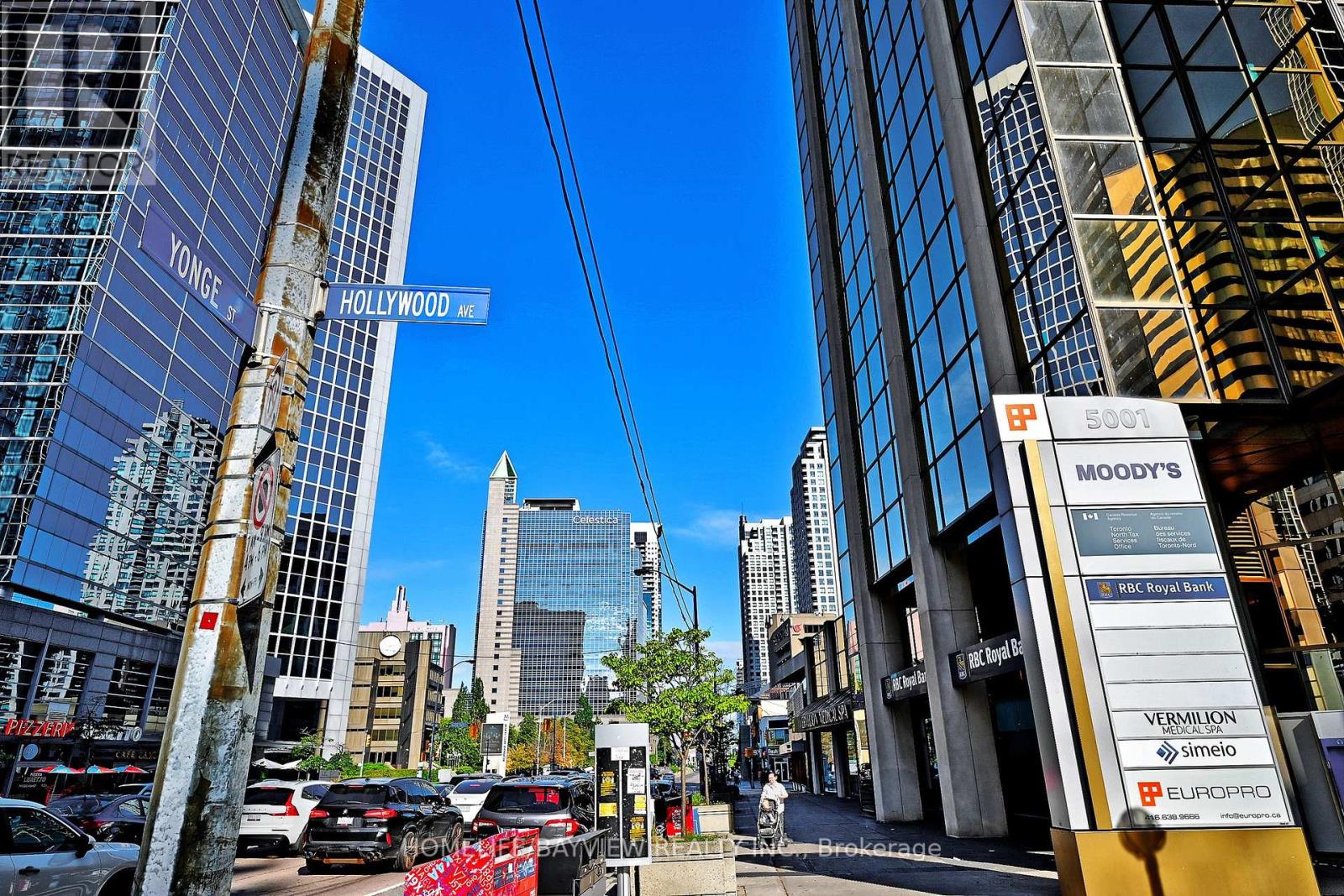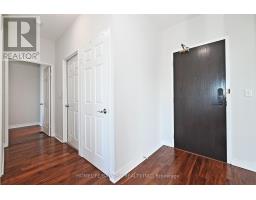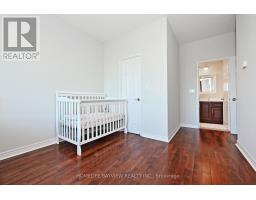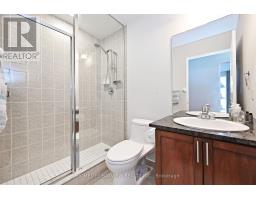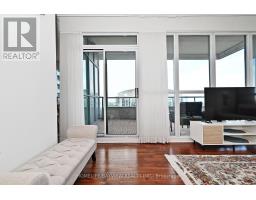Ph 202 - 23 Hollywood Avenue Toronto, Ontario M2N 7L8
$1,049,000Maintenance, Common Area Maintenance, Heat, Electricity, Insurance, Parking, Water
$1,218.13 Monthly
Maintenance, Common Area Maintenance, Heat, Electricity, Insurance, Parking, Water
$1,218.13 MonthlyLuxurious, airy corner penthouse in a full-service building, located in an unbeatable neighborhood! Enjoy breathtaking sunset and city views from the expansive panoramic balcony. This spacious unit features over 1,200 sq ft of living space, plus an additional 200 sq ft balcony. With 9-foot ceilings, 2 bedrooms, and 2 full baths, the layout is both functional and bright. Recent upgrades include fresh paint, granite countertops, upgraded light fixtures, and custom closet organizers. Situated in a trendy neighborhood with the hottest restaurants, shops, and more, you'll also have easy access to highways and be just steps from the subway. With a walk score of 97, everything you need is right at your doorstep! **** EXTRAS **** Exercise world-class amenities, including a 24-hour concierge, state-of-the-art gym, indoor pool, bowling, party room, movie theatre, library, billiards room, conference room, card room and guest suites. Enjoy luxury living at its finest (id:50886)
Property Details
| MLS® Number | C10428782 |
| Property Type | Single Family |
| Community Name | Willowdale East |
| AmenitiesNearBy | Park, Public Transit |
| CommunityFeatures | Pet Restrictions |
| ParkingSpaceTotal | 1 |
| PoolType | Indoor Pool |
| ViewType | View, City View |
Building
| BathroomTotal | 2 |
| BedroomsAboveGround | 2 |
| BedroomsTotal | 2 |
| Amenities | Security/concierge, Exercise Centre, Party Room, Visitor Parking, Storage - Locker |
| Appliances | Garage Door Opener Remote(s), Dishwasher, Dryer, Microwave, Range, Refrigerator, Stove, Washer, Window Coverings |
| CoolingType | Central Air Conditioning |
| ExteriorFinish | Concrete |
| FlooringType | Wood, Ceramic |
| HeatingFuel | Natural Gas |
| HeatingType | Forced Air |
| SizeInterior | 1199.9898 - 1398.9887 Sqft |
| Type | Apartment |
Parking
| Underground |
Land
| Acreage | No |
| LandAmenities | Park, Public Transit |
| ZoningDescription | Walk Score 97 |
Rooms
| Level | Type | Length | Width | Dimensions |
|---|---|---|---|---|
| Ground Level | Foyer | 2.35 m | 2.4 m | 2.35 m x 2.4 m |
| Ground Level | Living Room | 5.4 m | 3.42 m | 5.4 m x 3.42 m |
| Ground Level | Dining Room | 3.8 m | 3.2 m | 3.8 m x 3.2 m |
| Ground Level | Kitchen | 3 m | 2.74 m | 3 m x 2.74 m |
| Ground Level | Eating Area | 3 m | 1.94 m | 3 m x 1.94 m |
| Ground Level | Primary Bedroom | 6.35 m | 3.03 m | 6.35 m x 3.03 m |
| Ground Level | Bedroom 2 | 5.31 m | 3.05 m | 5.31 m x 3.05 m |
| Ground Level | Other | 5.67 m | 3.28 m | 5.67 m x 3.28 m |
Interested?
Contact us for more information
Mahdi Mahdizadeh
Broker
505 Hwy 7 Suite 201
Thornhill, Ontario L3T 7T1
















