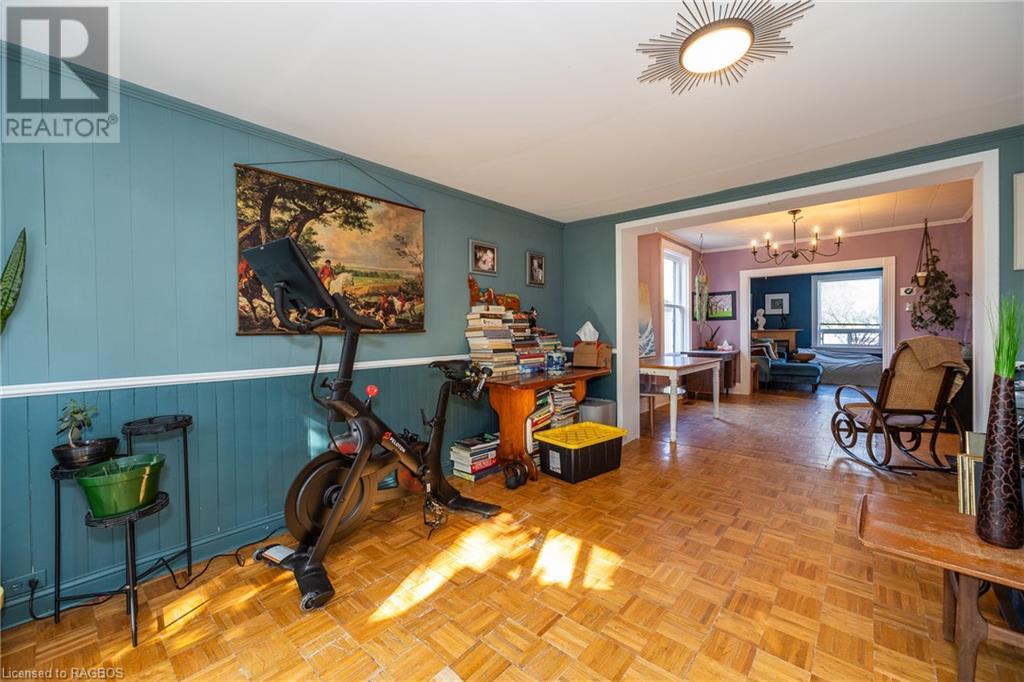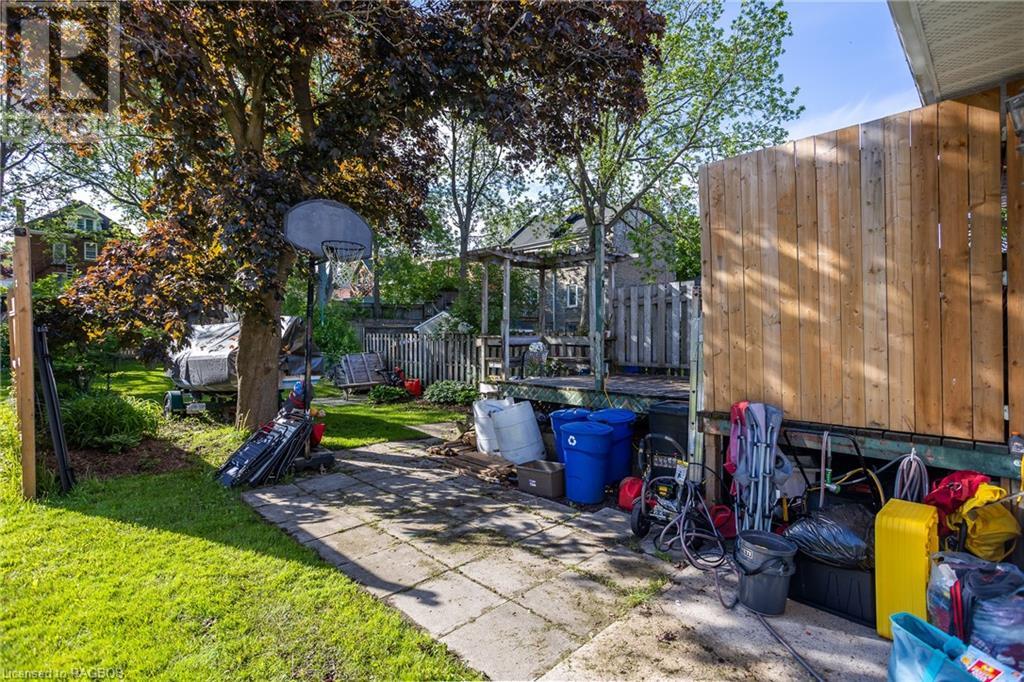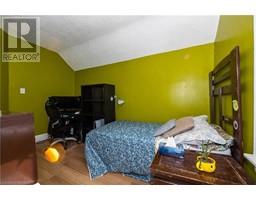1219 2nd Avenue E Owen Sound, Ontario N4K 2J2
$379,999
Welcome to this delightful 1 & 3/4 story red brick home, a true gem located in the heart of town. This inviting 3-bedroom 1 bathroom home offers a perfect blend of classic charm and modern convenience, ideal for families, professionals, or anyone seeking a relaxing retreat within the community. A cozy dining area adjacent to the kitchen is perfect for family meals and entertaining guests. The kitchen features new appliances (2020); lots of counter space, and plenty of cabinetry for all your culinary needs. The private backyard oasis is ideal for gardening, play, or outdoor gatherings. Located in a friendly neighbourhood, close to schools, parks, shops, and restaurants. Don't miss this opportunity to own a charming, well-maintained home. Schedule your visit today and experience the warmth and character of this delightful property. (id:50886)
Property Details
| MLS® Number | 40673889 |
| Property Type | Single Family |
| AmenitiesNearBy | Beach, Hospital, Park, Place Of Worship, Playground, Schools, Shopping |
| ParkingSpaceTotal | 2 |
| Structure | Porch |
Building
| BathroomTotal | 1 |
| BedroomsAboveGround | 3 |
| BedroomsTotal | 3 |
| Appliances | Dishwasher, Dryer, Freezer, Microwave, Refrigerator, Stove, Washer, Window Coverings |
| BasementDevelopment | Unfinished |
| BasementType | Full (unfinished) |
| ConstructedDate | 1910 |
| ConstructionStyleAttachment | Detached |
| CoolingType | Central Air Conditioning |
| ExteriorFinish | Brick |
| FireplacePresent | Yes |
| FireplaceTotal | 1 |
| Fixture | Ceiling Fans |
| FoundationType | Stone |
| HeatingFuel | Natural Gas |
| HeatingType | Forced Air |
| StoriesTotal | 2 |
| SizeInterior | 1397 Sqft |
| Type | House |
| UtilityWater | Municipal Water |
Land
| Acreage | No |
| LandAmenities | Beach, Hospital, Park, Place Of Worship, Playground, Schools, Shopping |
| Sewer | Municipal Sewage System |
| SizeDepth | 165 Ft |
| SizeFrontage | 28 Ft |
| SizeTotalText | Under 1/2 Acre |
| ZoningDescription | Rc3 |
Rooms
| Level | Type | Length | Width | Dimensions |
|---|---|---|---|---|
| Second Level | 4pc Bathroom | Measurements not available | ||
| Second Level | Bedroom | 8'2'' x 11'8'' | ||
| Second Level | Bedroom | 9'11'' x 11'8'' | ||
| Second Level | Bedroom | 12'1'' x 9'11'' | ||
| Main Level | Family Room | 13'8'' x 13'2'' | ||
| Main Level | Dining Room | 12'0'' x 10'8'' | ||
| Main Level | Living Room | 12'5'' x 13'2'' | ||
| Main Level | Kitchen | 9'2'' x 12'10'' |
https://www.realtor.ca/real-estate/27618687/1219-2nd-avenue-e-owen-sound
Interested?
Contact us for more information
Deidre Seabrook
Salesperson
837 2nd Avenue East, Box 1029
Owen Sound, Ontario N4K 6K6
Doug Kaufman
Salesperson
837 2nd Avenue East, Box 1029
Owen Sound, Ontario N4K 6K6















































































