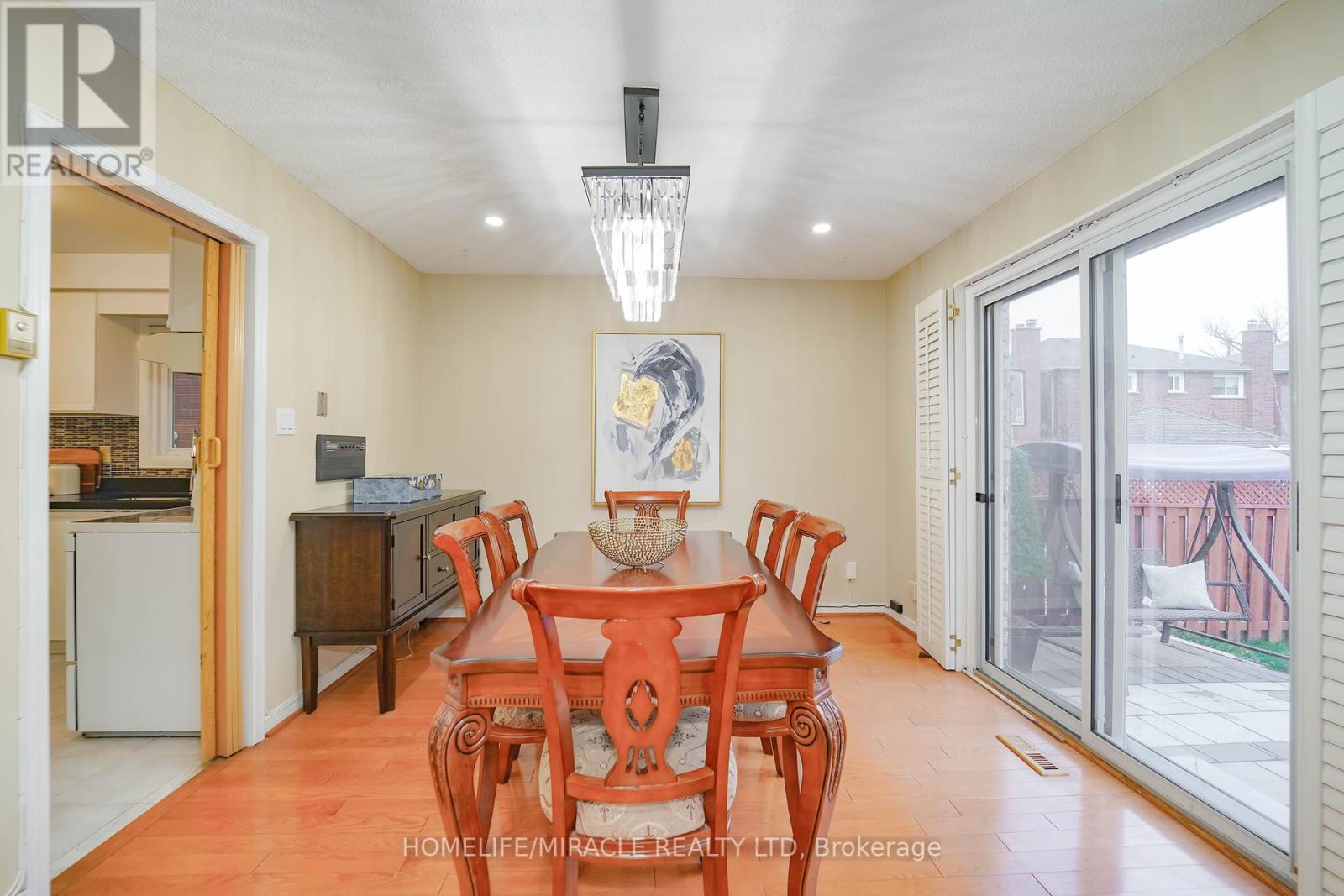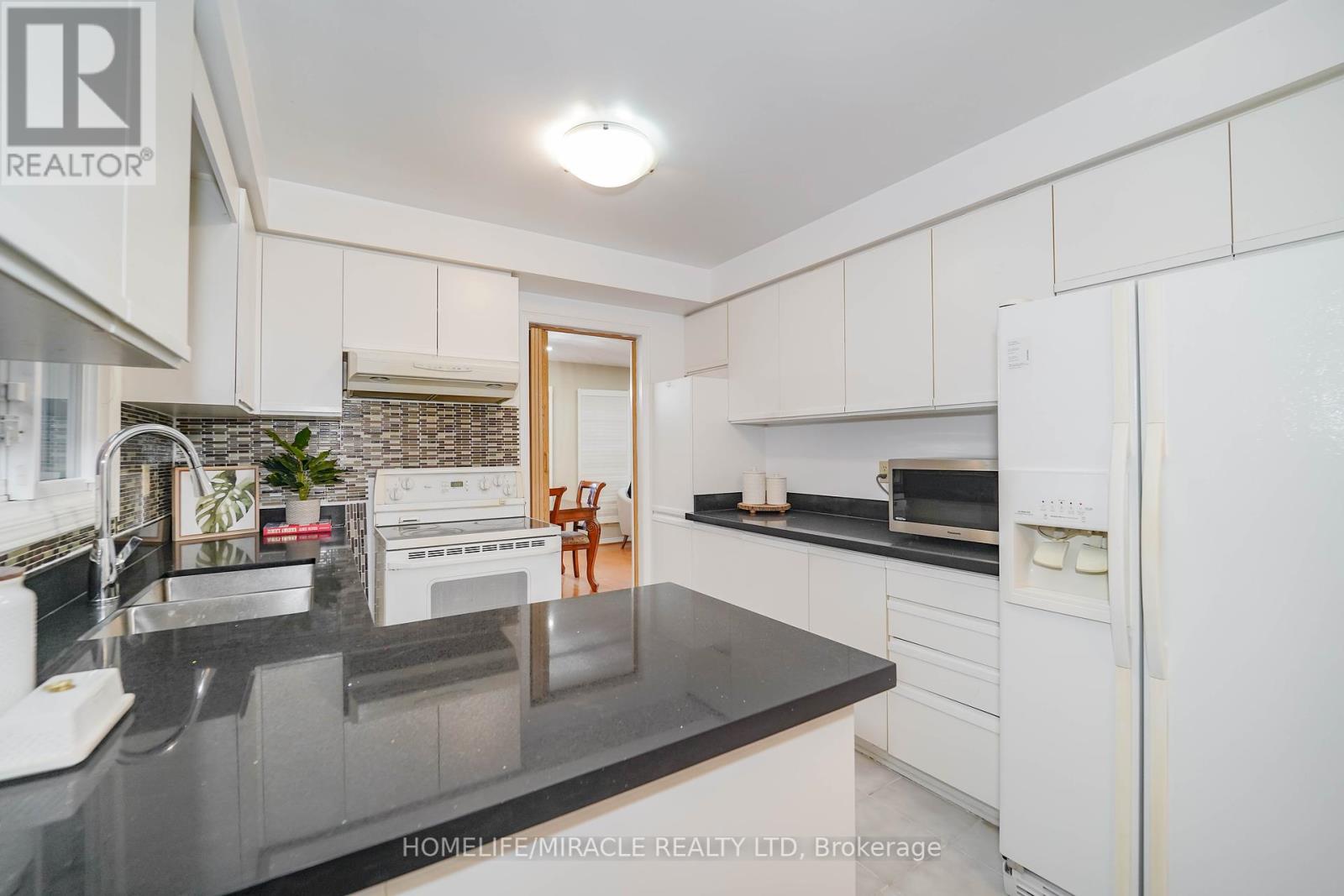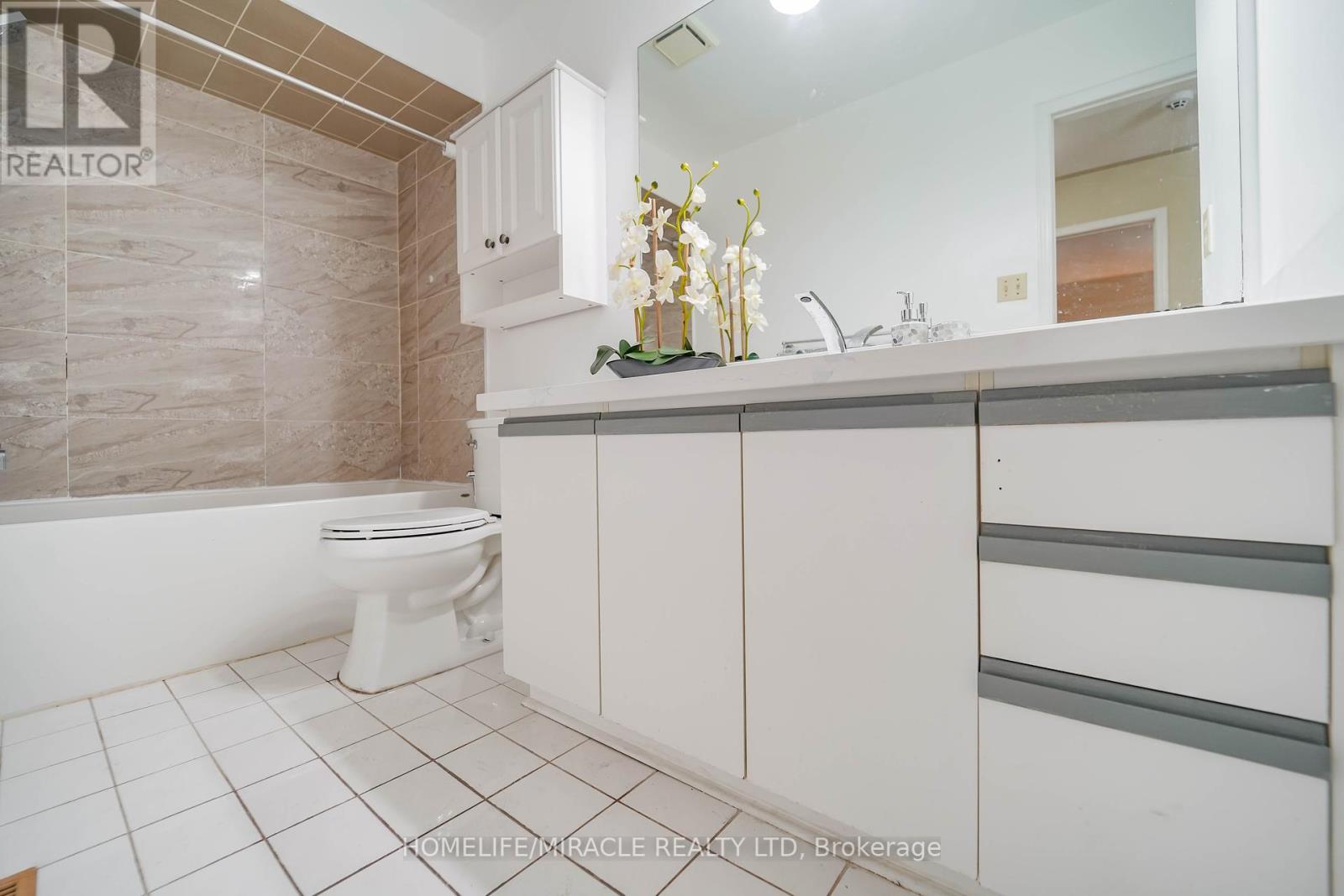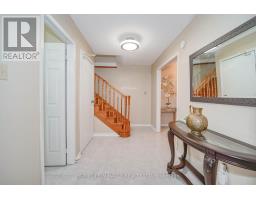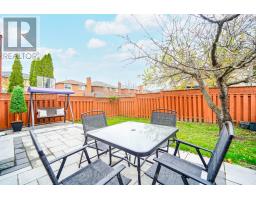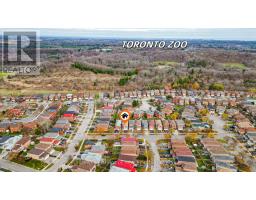21 Gannet Road Toronto, Ontario M1B 5E4
$999,999
A beautiful home in a culturally diverse neighbourhood filled with first- and second-generation households*No work needed*Fantastic family home that has been meticulously cared for and is ready to move in and enjoy*All brick two storied house*Sunlight pouring from every corner of the house*Well maintained very clean gorgeous home*Fabulous quality green park home*Extra big welcoming living room to entertain guests* Pot lights*Hardwood floors*Family room with picture window for enjoying family time*Specious kitchen with quartz counter top, tons of kitchen cabinet, backsplash*Walk out from the dining room*Very functional breakfast area*California shutters*Oak staircase leading to 2nd floor* freshly painted* Very private huge primary bed room with en suite bathroom*Big bed rooms*Sep entrance to professionally finished 2 bedroom basement apartment/in law suite*Fire rated doors*Sprinkler in mechanical room*Tons of storage*Professionally maintained fenced private backyard, interlocked patio+ fruit tree* No close neighbour at the back*Double door garage with automated opener*Total 4 car parking*Direct garage entrance*Fraser ranked #20 public school, Fleming public school, 600 meter / 8 min walk*St Bede catholic school about 6 min walk*Centenary hospital 10 min drive*just 2 min walk and catch up TTC bus*401 just 5 min drive* Easy commute to downtown Toronto and other part of Greater Toronto Area*This home is located in park haven with 4 parks what is less than 10 min walk*Live here and enjoy Cedar Brae Golf Club and the Toronto Zoo* Mosque, Church, Temple and other place of worship within close distance*Close to childcare, doctor - dental office, Mcdonald's, Tim Hortons,pizza stores ,convenience store, gas station, bank, Canadian and ethnic grocery stores, restaurants*All big box stores nearby*High demanded quite family friendly vibrant neighbourhood *Make this your home today and relax!*Open House Nov 23 & 24/2024, Saturday-Sunday, 1PM- 4PM. (id:50886)
Property Details
| MLS® Number | E10428796 |
| Property Type | Single Family |
| Community Name | Rouge E11 |
| AmenitiesNearBy | Hospital, Park, Place Of Worship, Public Transit |
| Features | Carpet Free, In-law Suite |
| ParkingSpaceTotal | 4 |
Building
| BathroomTotal | 4 |
| BedroomsAboveGround | 4 |
| BedroomsBelowGround | 2 |
| BedroomsTotal | 6 |
| Appliances | Garage Door Opener Remote(s), Dishwasher, Dryer, Garage Door Opener, Range, Refrigerator, Stove, Washer |
| BasementDevelopment | Finished |
| BasementFeatures | Separate Entrance |
| BasementType | N/a (finished) |
| ConstructionStyleAttachment | Detached |
| CoolingType | Central Air Conditioning |
| ExteriorFinish | Brick |
| FlooringType | Hardwood, Laminate, Ceramic |
| FoundationType | Concrete |
| HalfBathTotal | 1 |
| HeatingFuel | Natural Gas |
| HeatingType | Forced Air |
| StoriesTotal | 2 |
| SizeInterior | 1999.983 - 2499.9795 Sqft |
| Type | House |
| UtilityWater | Municipal Water |
Parking
| Attached Garage |
Land
| Acreage | No |
| FenceType | Fenced Yard |
| LandAmenities | Hospital, Park, Place Of Worship, Public Transit |
| Sewer | Sanitary Sewer |
| SizeDepth | 101 Ft ,8 In |
| SizeFrontage | 29 Ft ,6 In |
| SizeIrregular | 29.5 X 101.7 Ft |
| SizeTotalText | 29.5 X 101.7 Ft |
| ZoningDescription | Rd * 510 |
Rooms
| Level | Type | Length | Width | Dimensions |
|---|---|---|---|---|
| Second Level | Family Room | 4.72 m | 3.86 m | 4.72 m x 3.86 m |
| Second Level | Primary Bedroom | 4.98 m | 4.88 m | 4.98 m x 4.88 m |
| Second Level | Bedroom 2 | 3.66 m | 3.23 m | 3.66 m x 3.23 m |
| Second Level | Bedroom 3 | 3.45 m | 3.23 m | 3.45 m x 3.23 m |
| Second Level | Bedroom 4 | 3.68 m | 1.96 m | 3.68 m x 1.96 m |
| Basement | Bedroom 5 | 3.33 m | 3.12 m | 3.33 m x 3.12 m |
| Basement | Bedroom | 2.69 m | 2.62 m | 2.69 m x 2.62 m |
| Basement | Living Room | 3.78 m | 2.57 m | 3.78 m x 2.57 m |
| Basement | Kitchen | 3.23 m | 2.67 m | 3.23 m x 2.67 m |
| Main Level | Living Room | 6.83 m | 3.45 m | 6.83 m x 3.45 m |
| Main Level | Kitchen | 4.98 m | 2.69 m | 4.98 m x 2.69 m |
| Main Level | Dining Room | 3.33 m | 3.18 m | 3.33 m x 3.18 m |
Utilities
| Cable | Available |
| Sewer | Installed |
https://www.realtor.ca/real-estate/27660858/21-gannet-road-toronto-rouge-rouge-e11
Interested?
Contact us for more information
Atal Arifujjahan
Salesperson
22 Slan Avenue
Toronto, Ontario M1G 3B2
Arifur Rahman Shohel
Salesperson
22 Slan Avenue
Toronto, Ontario M1G 3B2










