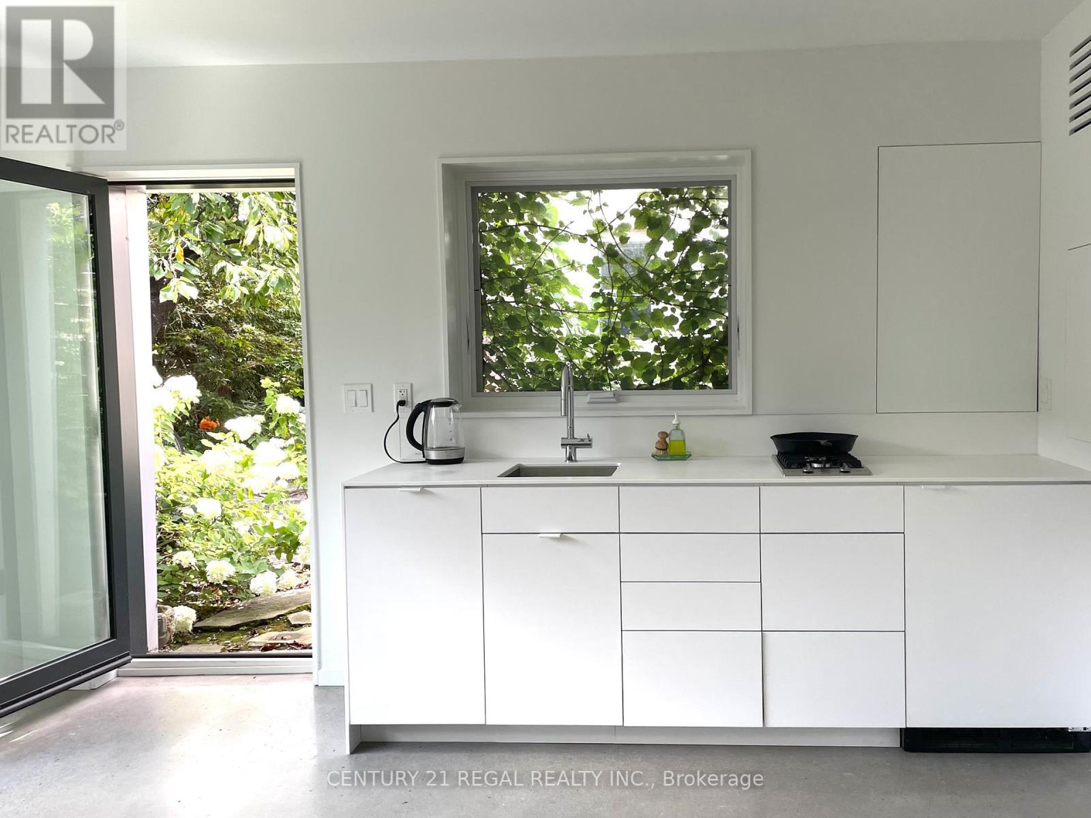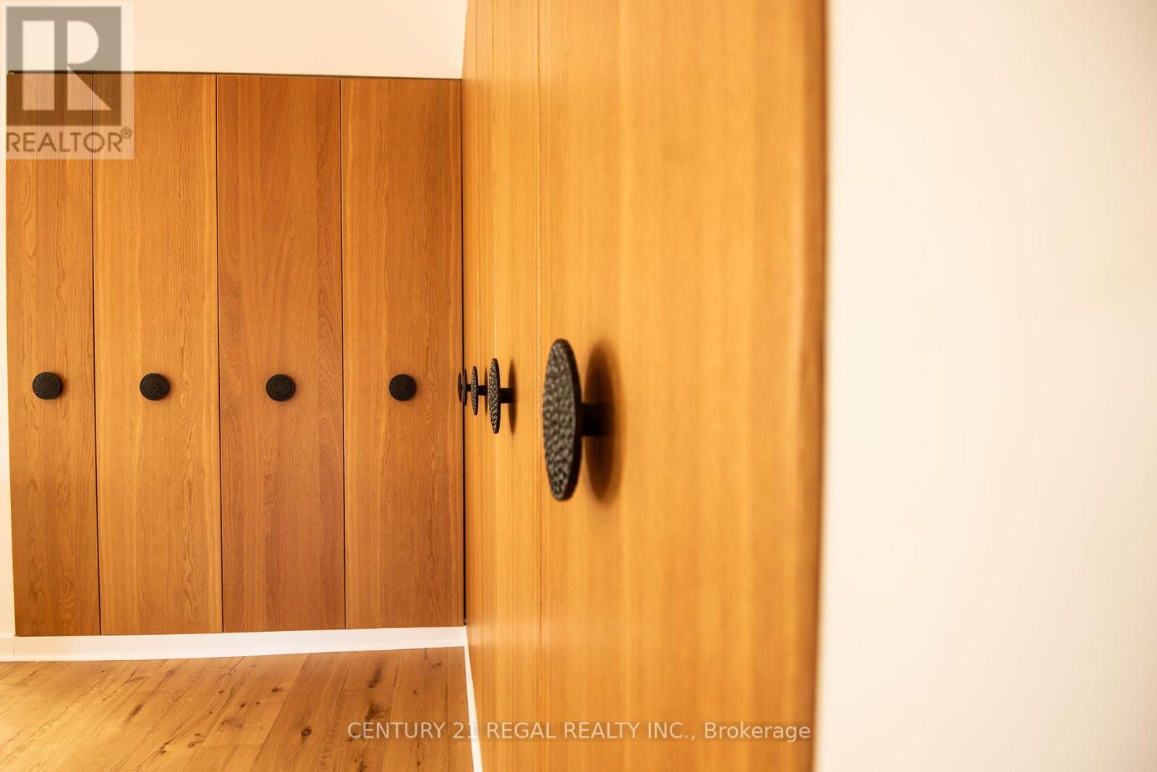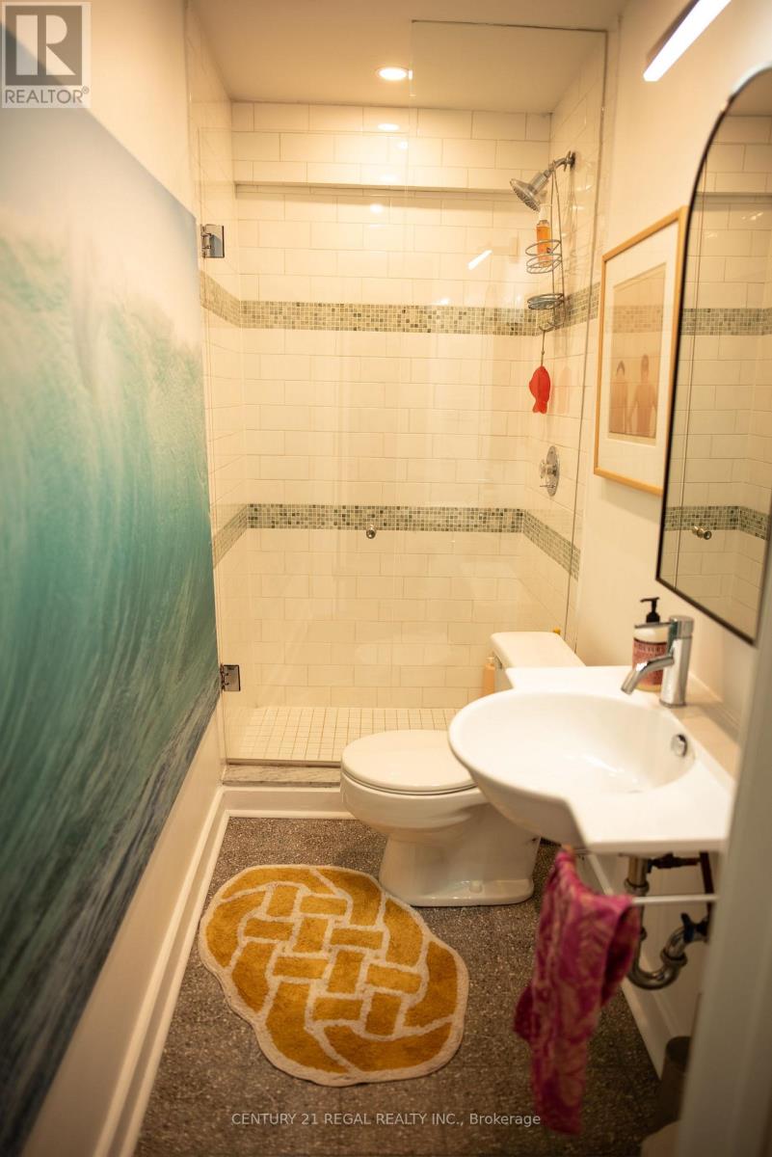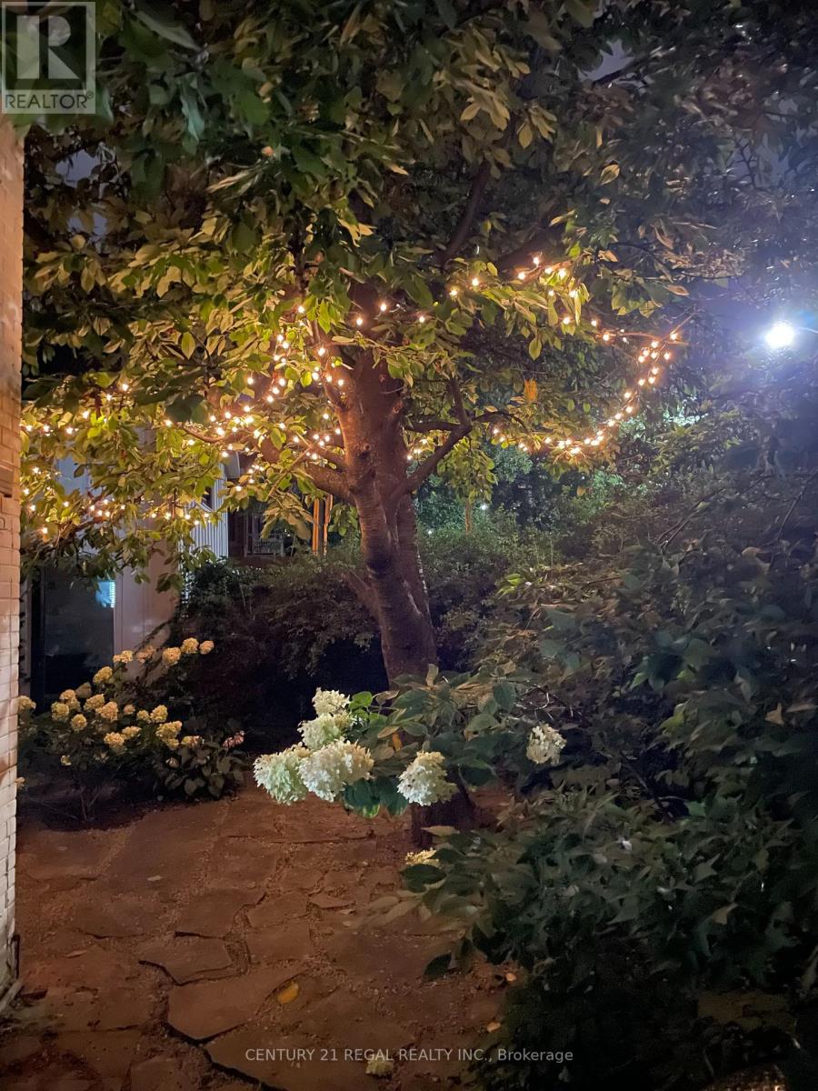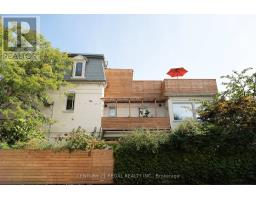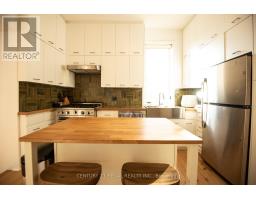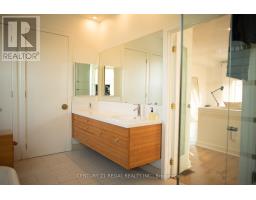197 Argyle Street Toronto, Ontario M6J 1P5
$4,200,000
Step into a perennial garden oasis in Toronto's Queen West neighbourhood. This property has all the character of its 1890s heritage with modern upgrades. The original Apothecary entrance has been preserved. The interior will impress with the original14 tin ceilings, large windows & stained glass. The main building houses two individual apartments and the historic corner store. It is bright & airy with loads of outdoor space. The upper apartment is freshly painted with new hardwood floors. 3rd floor primary suite has a large deck with Southern exposure, cityviews & spectacular sunsets. Seconds to everything. **** EXTRAS **** Beyond the charm the place exudes through its refurbished-yet-traditional aesthetic, this property offers an extra treat: a separate, historic Couch House with a garden entry. (id:50886)
Property Details
| MLS® Number | C10428706 |
| Property Type | Single Family |
| Community Name | Little Portugal |
| ParkingSpaceTotal | 1 |
Building
| BathroomTotal | 4 |
| BedroomsAboveGround | 3 |
| BedroomsBelowGround | 1 |
| BedroomsTotal | 4 |
| BasementType | Full |
| CoolingType | Central Air Conditioning |
| ExteriorFinish | Brick |
| FireplacePresent | Yes |
| FlooringType | Hardwood |
| FoundationType | Block |
| HeatingFuel | Natural Gas |
| HeatingType | Forced Air |
| StoriesTotal | 3 |
| Type | Duplex |
| UtilityWater | Municipal Water |
Land
| Acreage | No |
| Sewer | Sanitary Sewer |
| SizeDepth | 100 Ft |
| SizeFrontage | 18 Ft ,9 In |
| SizeIrregular | 18.83 X 100 Ft |
| SizeTotalText | 18.83 X 100 Ft |
Rooms
| Level | Type | Length | Width | Dimensions |
|---|---|---|---|---|
| Second Level | Living Room | 3.79 m | 5.13 m | 3.79 m x 5.13 m |
| Second Level | Dining Room | 5.43 m | 3.87 m | 5.43 m x 3.87 m |
| Second Level | Kitchen | 3.13 m | 3.66 m | 3.13 m x 3.66 m |
| Second Level | Bedroom | 4.04 m | 5.28 m | 4.04 m x 5.28 m |
| Third Level | Bedroom 3 | 6.61 m | 5.28 m | 6.61 m x 5.28 m |
| Main Level | Kitchen | 3.96 m | 3.55 m | 3.96 m x 3.55 m |
| Ground Level | Living Room | 8.94 m | 5.06 m | 8.94 m x 5.06 m |
| Ground Level | Dining Room | 4.49 m | 3.89 m | 4.49 m x 3.89 m |
Interested?
Contact us for more information
Stephen M. Murphy
Salesperson
1291 Queen St W Suite 100
Toronto, Ontario M6K 1L4






