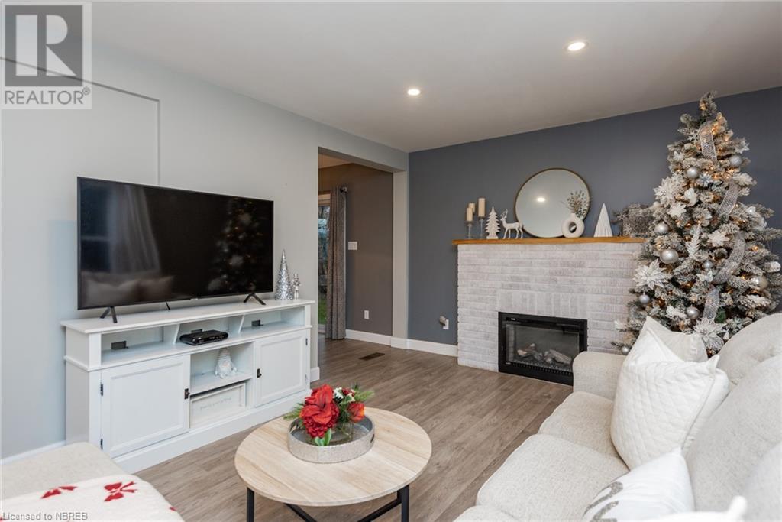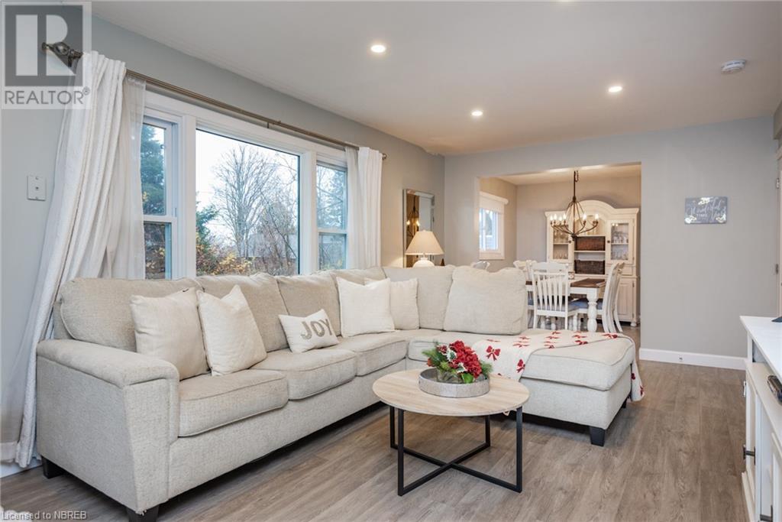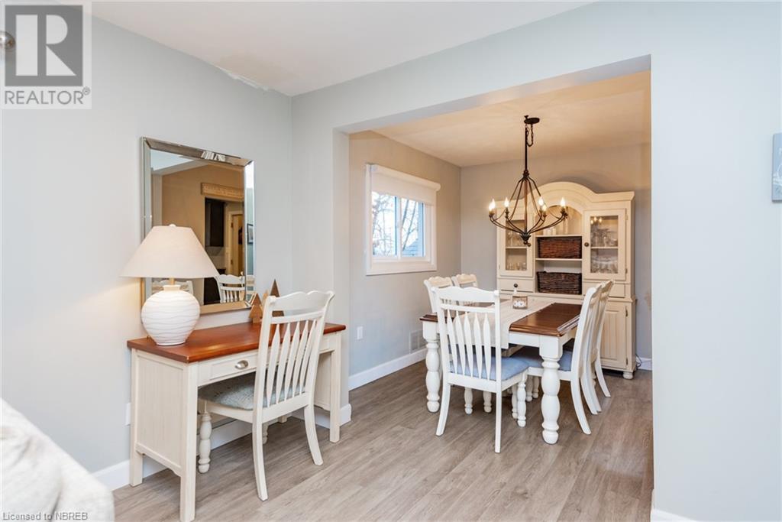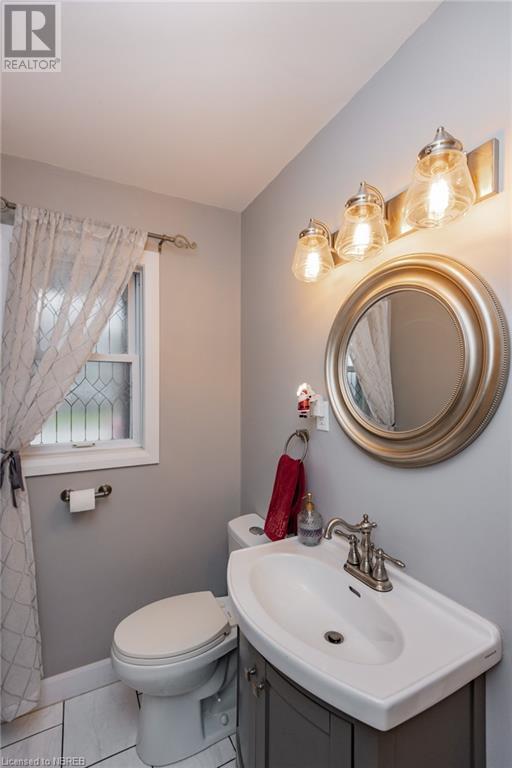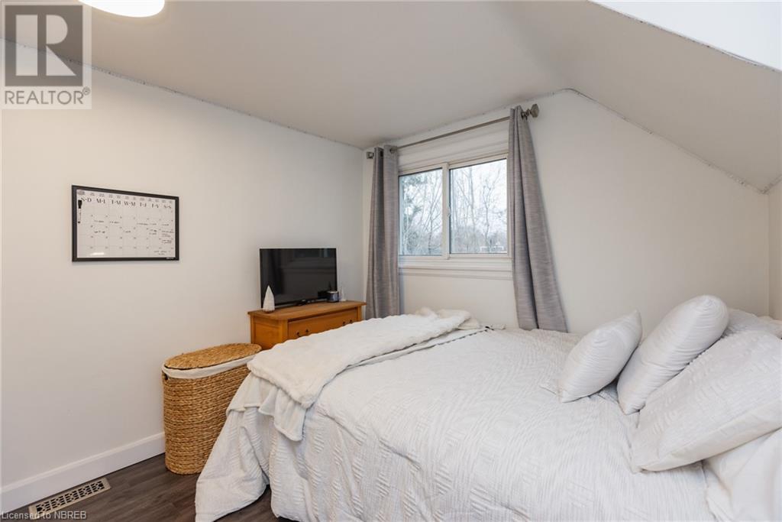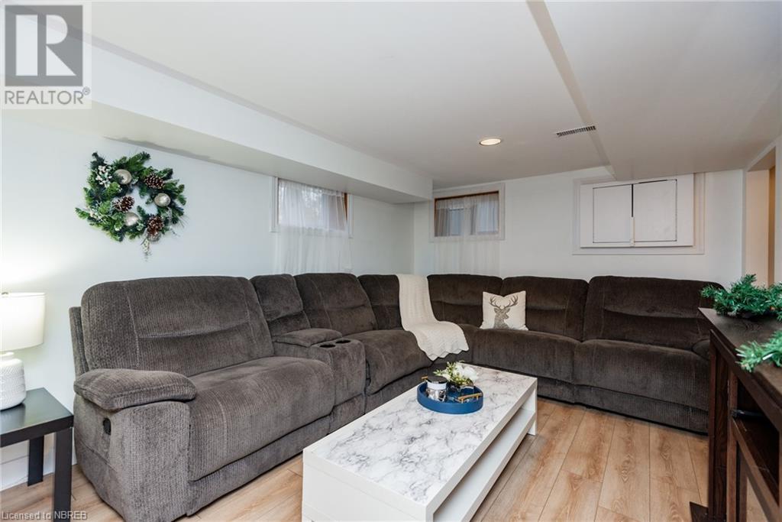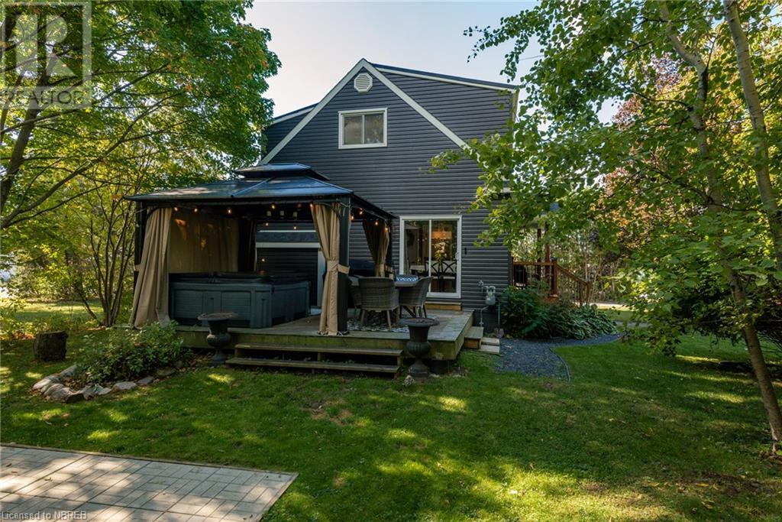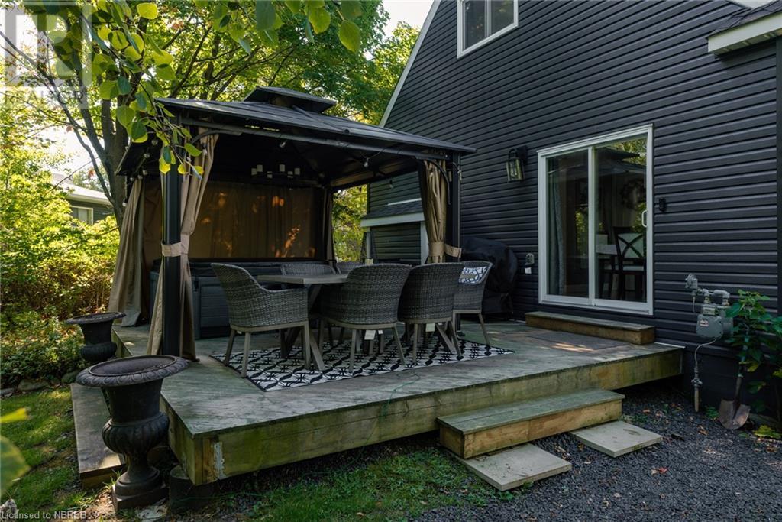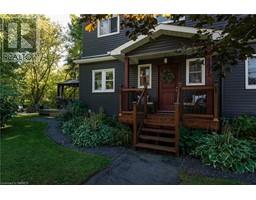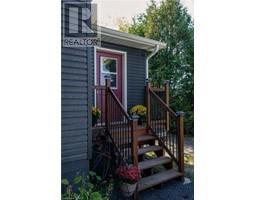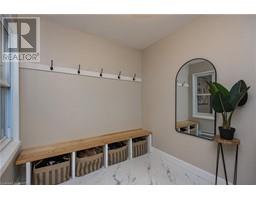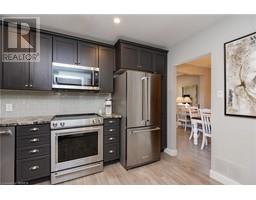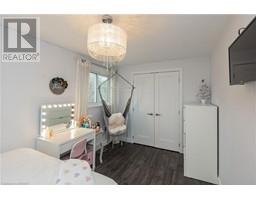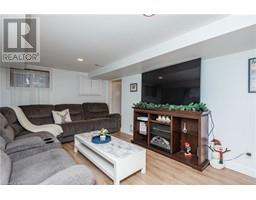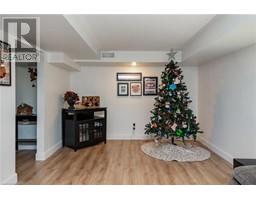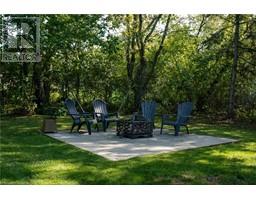987 Tilley Street North Bay, Ontario P1B 3H9
$499,900
Nestled on an incredibly private, quiet street in the highly sought-after Pinewood area, this detached two-story home is a true gem. Completely renovated from top to bottom, inside and out, this move-in-ready property boasts high-end finishes throughout. The main floor offers a spacious layout, featuring two dining areas, a stunning kitchen with granite countertops, premium appliances, and ample cabinetry, plus a newly added mudroom perfect for modern living. The living room exudes charm with a whitewashed brick fireplace, while large windows flood the space with natural light. Upstairs, you’ll find three beautifully appointed bedrooms and a luxurious, updated four-piece bathroom. The basement provides a cozy rec room and flexible space that can easily transform into a fourth bedroom. Outside, the private side yard, surrounded by lush foliage, offers a tranquil retreat with a deck and fire pit—ideal for entertaining. With low utility costs, a pre-inspected status, and no detail overlooked, this home offers effortless living in an unbeatable location. pre-inspected for your peace of mind! (id:50886)
Property Details
| MLS® Number | 40678569 |
| Property Type | Single Family |
| AmenitiesNearBy | Beach, Park, Place Of Worship, Playground, Public Transit, Schools |
| CommunityFeatures | Quiet Area, School Bus |
| EquipmentType | None |
| Features | Southern Exposure, Sump Pump |
| ParkingSpaceTotal | 2 |
| RentalEquipmentType | None |
Building
| BathroomTotal | 2 |
| BedroomsAboveGround | 3 |
| BedroomsTotal | 3 |
| Appliances | Dishwasher, Microwave, Refrigerator, Window Coverings |
| ArchitecturalStyle | 2 Level |
| BasementDevelopment | Finished |
| BasementType | Full (finished) |
| ConstructedDate | 1951 |
| ConstructionStyleAttachment | Detached |
| CoolingType | Central Air Conditioning |
| ExteriorFinish | Vinyl Siding |
| Fixture | Ceiling Fans |
| FoundationType | Block |
| HalfBathTotal | 1 |
| HeatingFuel | Natural Gas |
| HeatingType | Forced Air |
| StoriesTotal | 2 |
| SizeInterior | 1600 Sqft |
| Type | House |
| UtilityWater | Municipal Water |
Land
| AccessType | Road Access |
| Acreage | No |
| LandAmenities | Beach, Park, Place Of Worship, Playground, Public Transit, Schools |
| LandscapeFeatures | Landscaped |
| Sewer | Municipal Sewage System |
| SizeDepth | 60 Ft |
| SizeFrontage | 100 Ft |
| SizeTotalText | Under 1/2 Acre |
| ZoningDescription | R1 |
Rooms
| Level | Type | Length | Width | Dimensions |
|---|---|---|---|---|
| Second Level | 4pc Bathroom | Measurements not available | ||
| Second Level | Bedroom | 14'6'' x 14'5'' | ||
| Second Level | Bedroom | 8'2'' x 14'6'' | ||
| Second Level | Primary Bedroom | 9'7'' x 23'1'' | ||
| Basement | Recreation Room | 21'8'' x 10'1'' | ||
| Basement | Bonus Room | 10'11'' x 9'6'' | ||
| Basement | Other | 8'7'' x 10'8'' | ||
| Main Level | Mud Room | 7'5'' x 9'0'' | ||
| Main Level | Kitchen | 13'11'' x 9'5'' | ||
| Main Level | Dining Room | 9'5'' x 11'2'' | ||
| Main Level | Living Room | 11'2'' x 21'2'' | ||
| Main Level | 2pc Bathroom | Measurements not available | ||
| Main Level | Dining Room | 9'1'' x 11'3'' |
https://www.realtor.ca/real-estate/27660845/987-tilley-street-north-bay
Interested?
Contact us for more information
Colleen Caruso
Salesperson
117 Chippewa Street West
North Bay, Ontario P1B 6G3
















