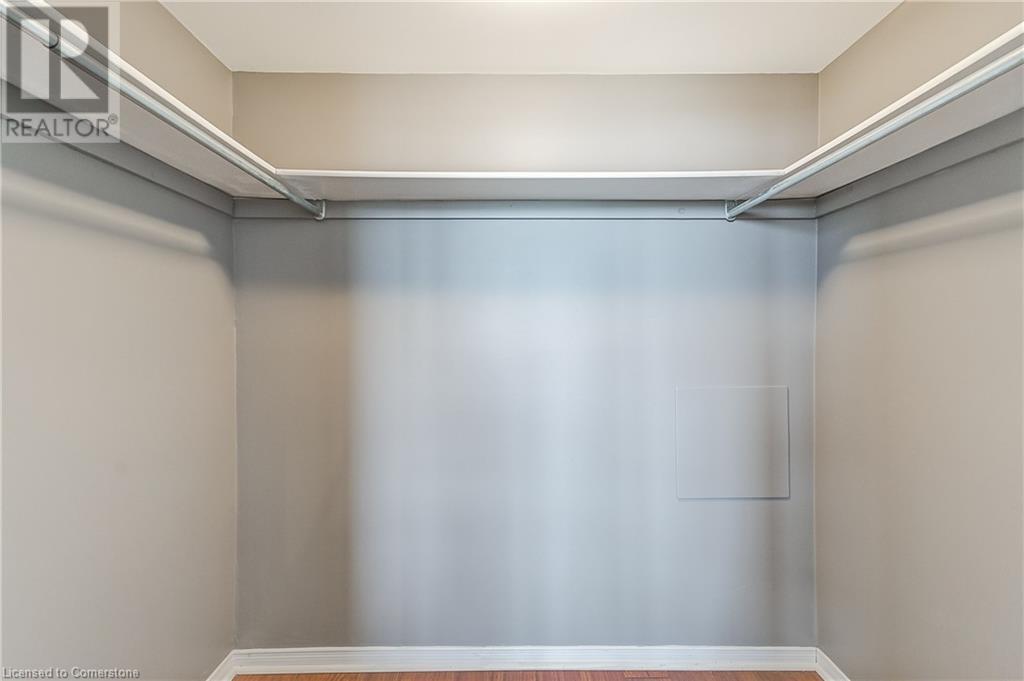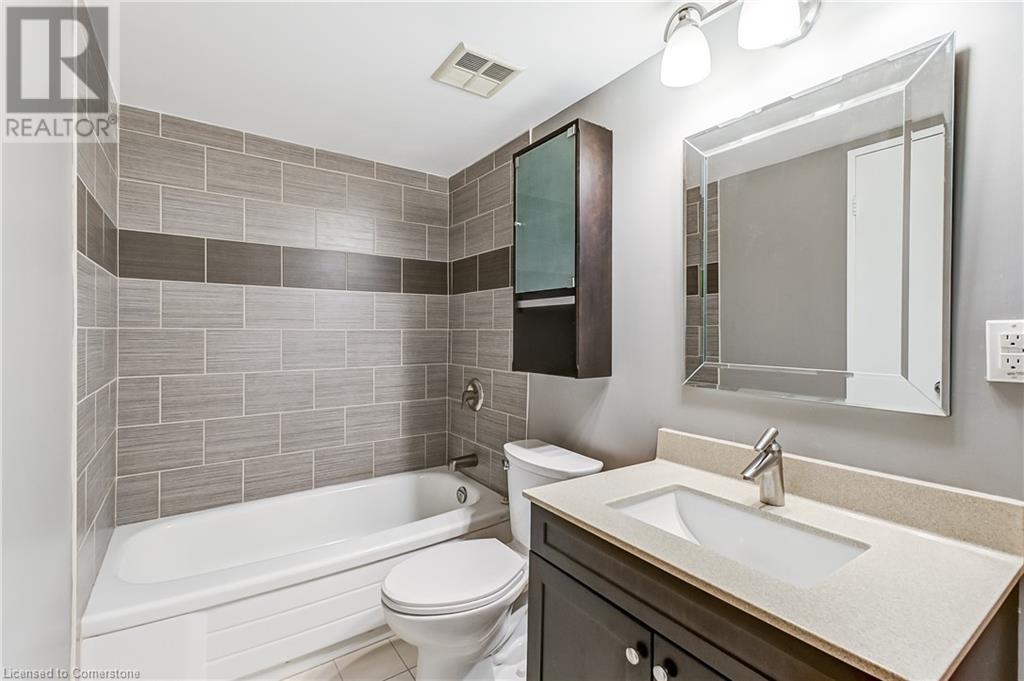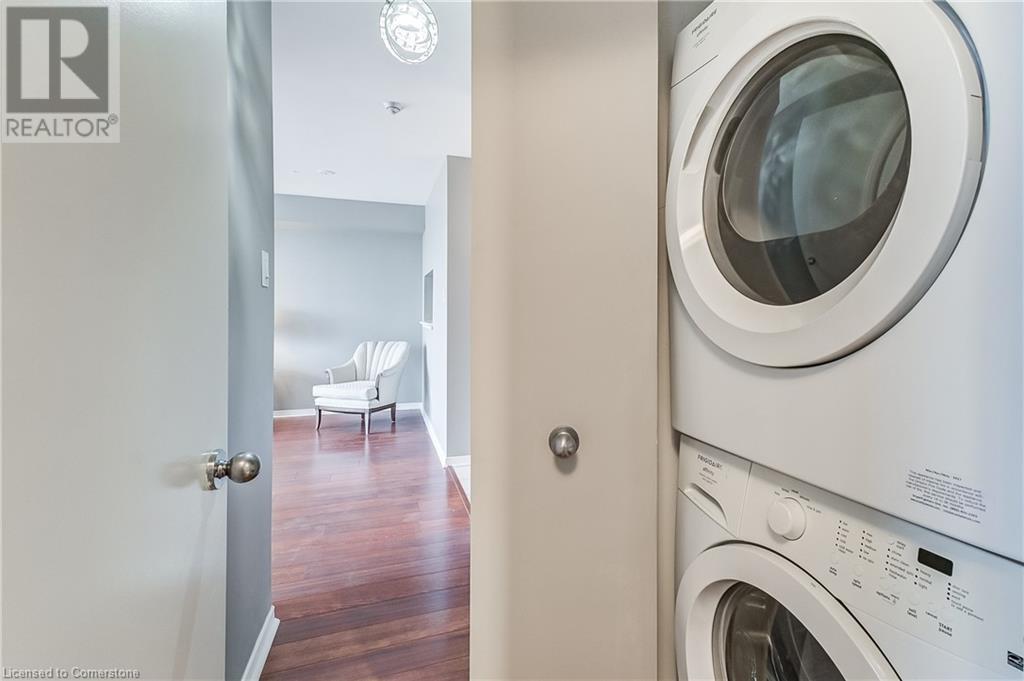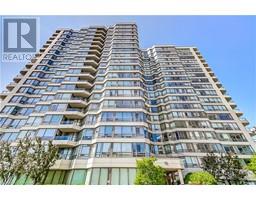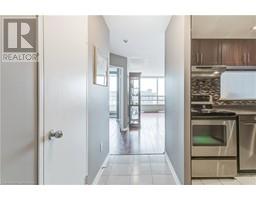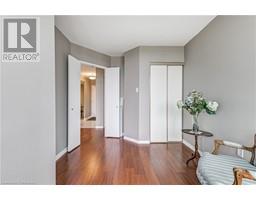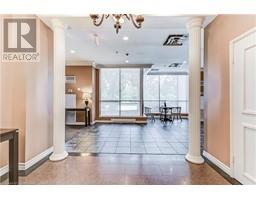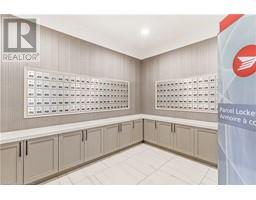75 King Street E Unit# 1203 Mississauga, Ontario L5A 4G5
$545,000Maintenance, Insurance, Cable TV, Heat, Electricity, Water, Parking
$1,093.38 Monthly
Maintenance, Insurance, Cable TV, Heat, Electricity, Water, Parking
$1,093.38 MonthlyWelcome to this Bright & Spacious Updated Condo w/SE Views Of the City & Lake Ontario. Enjoy the views from the Open Balcony. Lots of Natural Light. Offering--2 Bdrms, 2 Full Baths, Renovated Kitchen w/ S/S Appliances. Renovated Bathrooms. Hunter Douglas Window Coverings except in 2nd Bdrm. Professionally Installed: New Fan Coils-Feb. 2024, Professionally Upgraded Ceilings to Flat Ceilings, Professionally installed Laminate Flooring thru out & Painted. Primary Bdrm features a walk-in closet w/4 pc ensuite with Separate Shower Stall. Laundry with Stacked Washer & Dryer. Unit comes with Ensuite Storage, 2 Pkg Spaces & 1 Locker. Great Amenities include: Exercise Room, Indoor Pool, Party Room, Sauna, Visitor Parking, Security, Guest Suites, Car Wash. Well Maintained Building with Renovated Lobby & Hallways. Security On Duty - Evenings, Weekends And Holidays. Walking Distance To Transit, Shops, Restaurants, Schools & upcoming LRT line. Convenient access to Hospital And Hwys. A Must See! (id:50886)
Property Details
| MLS® Number | 40678447 |
| Property Type | Single Family |
| AmenitiesNearBy | Hospital, Park, Place Of Worship, Public Transit, Schools |
| CommunityFeatures | Community Centre |
| Features | Southern Exposure, Balcony, No Pet Home |
| ParkingSpaceTotal | 2 |
| StorageType | Locker |
Building
| BathroomTotal | 2 |
| BedroomsAboveGround | 2 |
| BedroomsTotal | 2 |
| Amenities | Car Wash, Exercise Centre, Guest Suite, Party Room |
| Appliances | Dishwasher, Dryer, Refrigerator, Stove, Washer, Hood Fan, Window Coverings |
| BasementType | None |
| ConstructionStyleAttachment | Attached |
| CoolingType | Central Air Conditioning |
| ExteriorFinish | Concrete |
| HeatingType | Forced Air |
| StoriesTotal | 1 |
| SizeInterior | 968 Sqft |
| Type | Apartment |
| UtilityWater | Municipal Water |
Parking
| Underground | |
| None |
Land
| Acreage | No |
| LandAmenities | Hospital, Park, Place Of Worship, Public Transit, Schools |
| Sewer | Municipal Sewage System |
| SizeTotalText | Unknown |
| ZoningDescription | Rm7d5 |
Rooms
| Level | Type | Length | Width | Dimensions |
|---|---|---|---|---|
| Main Level | 3pc Bathroom | Measurements not available | ||
| Main Level | 4pc Bathroom | Measurements not available | ||
| Main Level | Other | 10'6'' x 5'0'' | ||
| Main Level | Bedroom | 9'3'' x 9'1'' | ||
| Main Level | Primary Bedroom | 14'6'' x 10'5'' | ||
| Main Level | Kitchen | 9'8'' x 7'9'' | ||
| Main Level | Dining Room | 20'0'' x 11'0'' | ||
| Main Level | Living Room | 20'0'' x 11'0'' |
https://www.realtor.ca/real-estate/27660724/75-king-street-e-unit-1203-mississauga
Interested?
Contact us for more information
Cathy Sciarra
Salesperson
30 Eglinton Ave West Suite 7
Mississauga, Ontario L5R 3E7



























