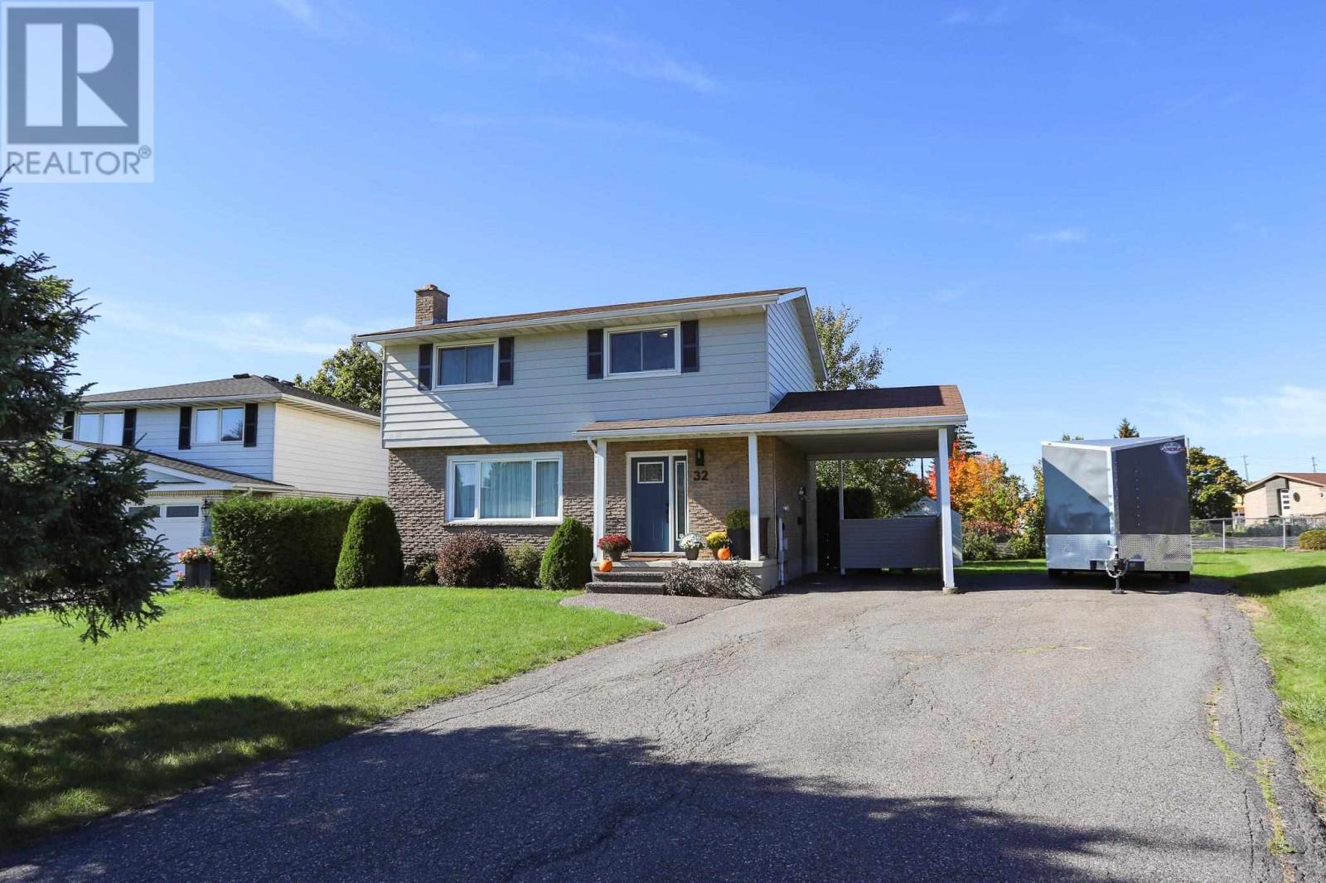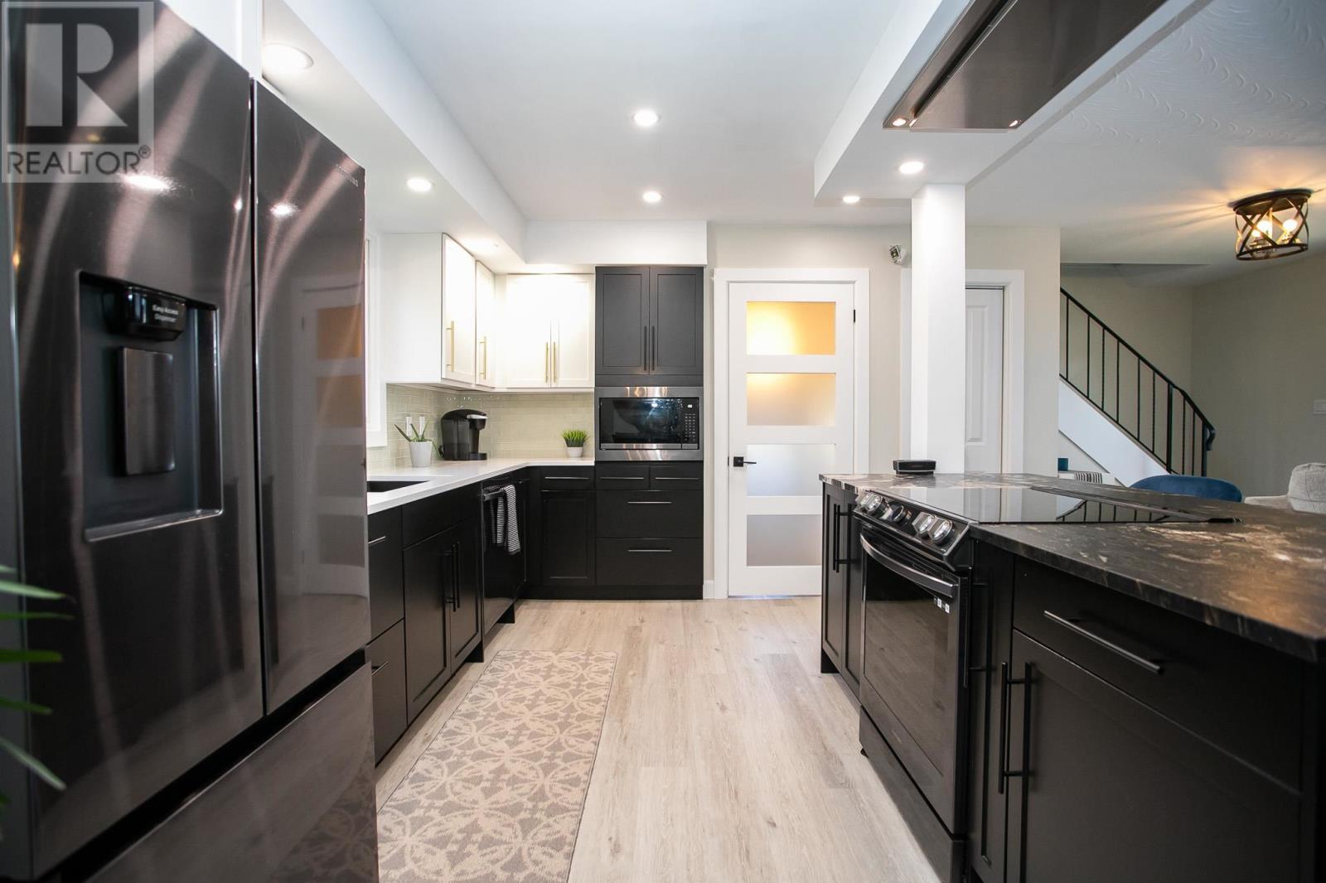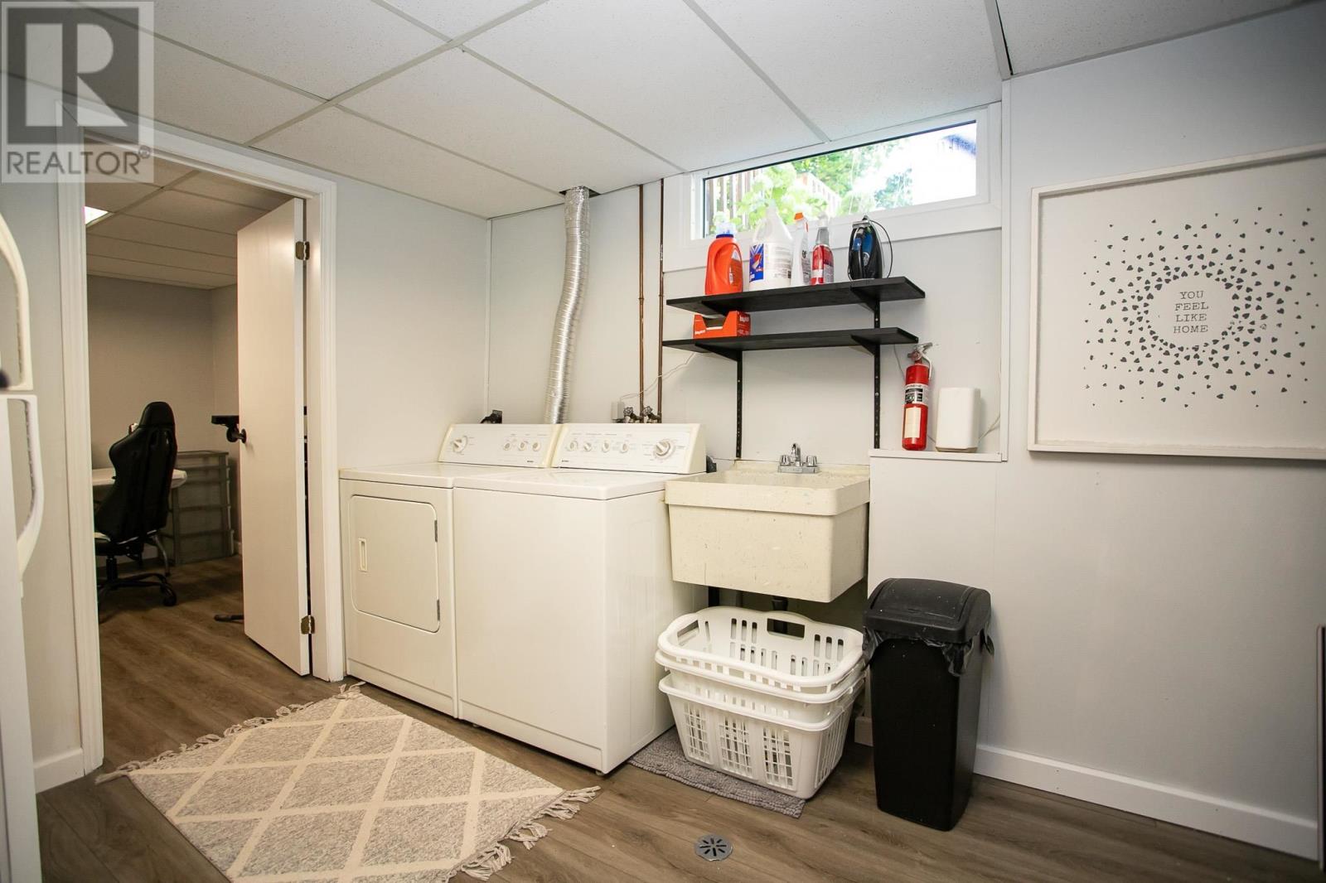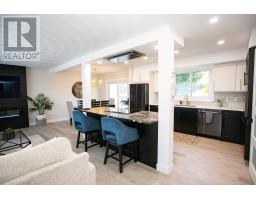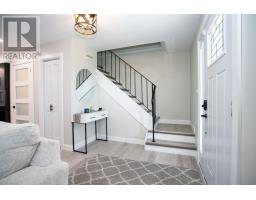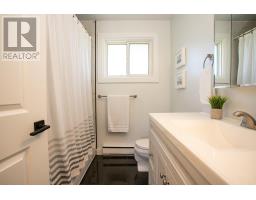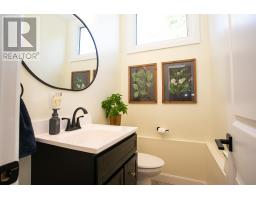32 Norden Cres Sault Ste. Marie, Ontario P6B 5T2
$525,000
This home feels like you're moving into a new build! It has been fully renovated and refreshed over the past 2 years with some high end finishes and incredible attention to the detail. This home is inviting from the moment you pull up. Walking through the front door you will see the open concept layout, feature fireplace wall, dining space, and patio doors leading out to your private rear deck. The kitchen features a leathered granite Island plus quartz counters on remaining countertops, quality cabinetry and appliances. Also on this level is a powder room. Upstairs features 3 bedrooms, an updated guest bath and newer ensuite with walk-in shower. The lower level has a cozy recroom with large fireplace feature plus an office and laundry. Outside you will appreciate the oversized carport this winter and there is plenty of room to build a garage as well! This worry free home is one you will be proud to showcase for many years to come! Book you showing today. (id:50886)
Property Details
| MLS® Number | SM242729 |
| Property Type | Single Family |
| Community Name | Sault Ste. Marie |
| CommunicationType | High Speed Internet |
| CommunityFeatures | Bus Route |
| Features | Paved Driveway |
| StorageType | Storage Shed |
| Structure | Deck, Shed |
Building
| BathroomTotal | 3 |
| BedroomsAboveGround | 3 |
| BedroomsTotal | 3 |
| Appliances | Microwave Built-in, Dishwasher, Stove, Dryer, Window Coverings, Refrigerator, Washer |
| ArchitecturalStyle | 2 Level |
| BasementDevelopment | Partially Finished |
| BasementType | Full (partially Finished) |
| ConstructedDate | 1976 |
| ConstructionStyleAttachment | Detached |
| ExteriorFinish | Brick, Siding |
| FoundationType | Poured Concrete |
| HalfBathTotal | 1 |
| HeatingFuel | Electric |
| HeatingType | Baseboard Heaters |
| StoriesTotal | 2 |
| SizeInterior | 1480 Sqft |
| UtilityWater | Municipal Water |
Parking
| No Garage |
Land
| AccessType | Road Access |
| Acreage | No |
| Sewer | Sanitary Sewer |
| SizeDepth | 127 Ft |
| SizeFrontage | 47.7800 |
| SizeIrregular | 47.78x127 |
| SizeTotalText | 47.78x127|under 1/2 Acre |
Rooms
| Level | Type | Length | Width | Dimensions |
|---|---|---|---|---|
| Second Level | Primary Bedroom | 12.66x12.32 | ||
| Second Level | Bedroom | 16.23x8.28 | ||
| Second Level | Bedroom | 10.63x8.93 | ||
| Second Level | Ensuite | 3pc | ||
| Second Level | Bathroom | 4pc | ||
| Basement | Recreation Room | 22.38x11.21 | ||
| Basement | Office | 10.78x9.3 | ||
| Basement | Laundry Room | 10.25x9.2 | ||
| Main Level | Foyer | 6.77x7.95 | ||
| Main Level | Living Room | 12.06x18.82 | ||
| Main Level | Dining Room | 9.81x9.48 | ||
| Main Level | Kitchen | 9.48x13.99 | ||
| Main Level | Bathroom | 2pc |
Utilities
| Cable | Available |
| Electricity | Available |
| Telephone | Available |
https://www.realtor.ca/real-estate/27544780/32-norden-cres-sault-ste-marie-sault-ste-marie
Interested?
Contact us for more information
Joanne Kovich
Salesperson
121 Brock St.
Sault Ste. Marie, Ontario P6A 3B6
Jason Sproule
Salesperson
121 Brock St.
Sault Ste. Marie, Ontario P6A 3B6

