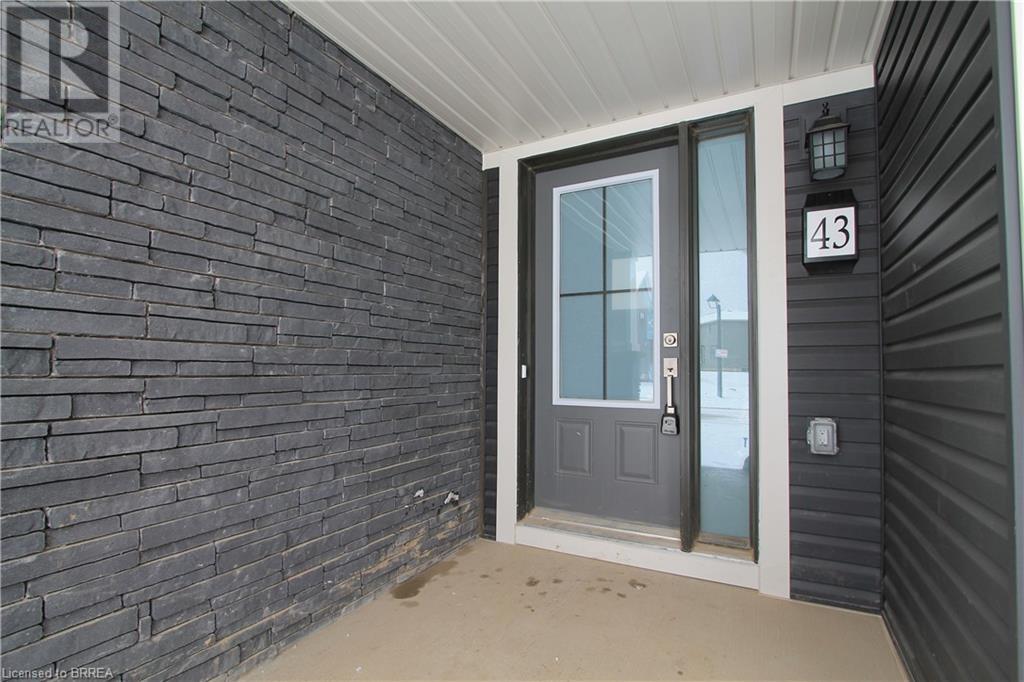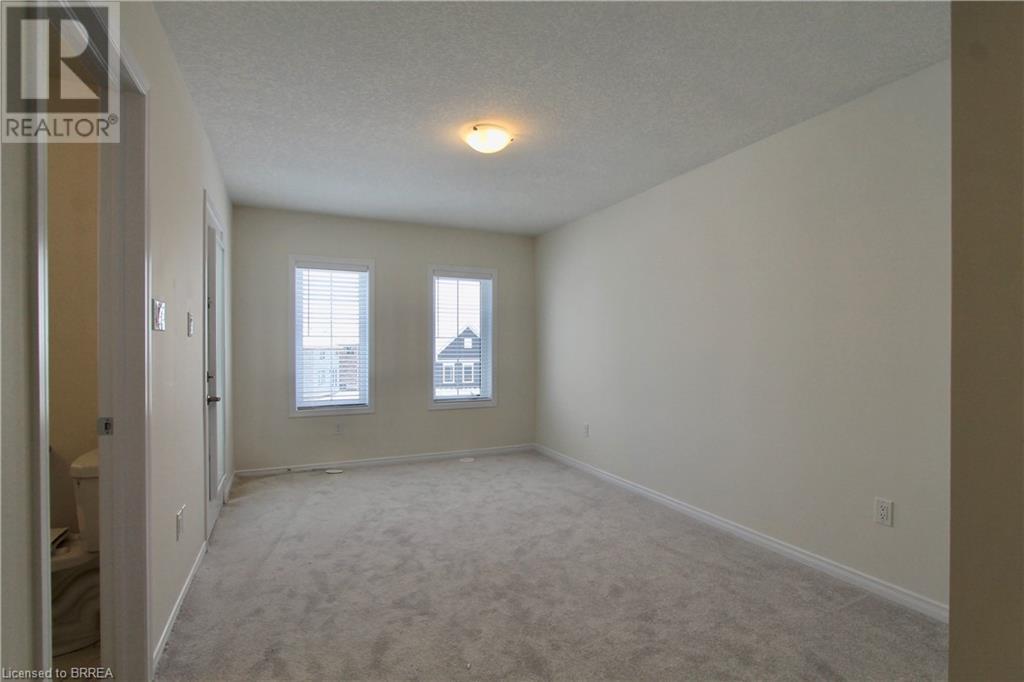43 Holder Drive Brantford, Ontario N3T 0W8
$2,400 MonthlyInsurance
Stunning 3 bedroom, 2.5 bath 3 storey home now available for rent in West Brant! The main floor offers a welcoming foyer area with access to the single car garage, storage and laundry. The second floor boasts the spacious kitchen with ample cooking space, large kitchen island and stainless steel appliances! Additionally there is the dining room space with the walk out to the back deck, large living room area perfect for relaxing or entertaining guests and 2 piece bathroom. The third floor showcases the large primary bedroom with walk-in closet and 3 -piece bathroom with glass walk in shower. The 2 well sized bedrooms and 4-piece bathroom complete this floor! Close to many of the amenities that West brant has to offer including schools, parks, trails, shopping and so much more! Book your showing today! (id:50886)
Property Details
| MLS® Number | 40662924 |
| Property Type | Single Family |
| AmenitiesNearBy | Park, Schools |
| CommunityFeatures | Quiet Area |
| EquipmentType | Water Heater |
| ParkingSpaceTotal | 2 |
| RentalEquipmentType | Water Heater |
Building
| BathroomTotal | 3 |
| BedroomsAboveGround | 3 |
| BedroomsTotal | 3 |
| Appliances | Dishwasher, Dryer, Refrigerator, Stove, Washer, Hood Fan |
| ArchitecturalStyle | 3 Level |
| BasementType | None |
| ConstructedDate | 2022 |
| ConstructionStyleAttachment | Attached |
| CoolingType | Central Air Conditioning |
| ExteriorFinish | Aluminum Siding |
| FoundationType | Poured Concrete |
| HalfBathTotal | 1 |
| HeatingFuel | Natural Gas |
| HeatingType | Forced Air |
| StoriesTotal | 3 |
| SizeInterior | 1600 Sqft |
| Type | Row / Townhouse |
| UtilityWater | Municipal Water |
Parking
| Attached Garage |
Land
| Acreage | No |
| LandAmenities | Park, Schools |
| Sewer | Municipal Sewage System |
| SizeFrontage | 18 Ft |
| SizeIrregular | 0.039 |
| SizeTotal | 0.039 Ac|under 1/2 Acre |
| SizeTotalText | 0.039 Ac|under 1/2 Acre |
| ZoningDescription | R1 |
Rooms
| Level | Type | Length | Width | Dimensions |
|---|---|---|---|---|
| Second Level | 2pc Bathroom | Measurements not available | ||
| Second Level | Kitchen/dining Room | 35'2'' x 13'2'' | ||
| Third Level | 4pc Bathroom | Measurements not available | ||
| Third Level | Bedroom | 10'9'' x 7'11'' | ||
| Third Level | Bedroom | 8'11'' x 10'9'' | ||
| Third Level | Full Bathroom | Measurements not available | ||
| Third Level | Primary Bedroom | 20'5'' x 9'11'' | ||
| Main Level | Foyer | 29'4'' x 13'2'' |
https://www.realtor.ca/real-estate/27544748/43-holder-drive-brantford
Interested?
Contact us for more information
Marina Serralta
Salesperson
14 Borden Street-Unit A
Brantford, Ontario N3R 2G8
Simran Shoker
Salesperson
14 Borden Street
Brantford, Ontario N3R 2G8











































