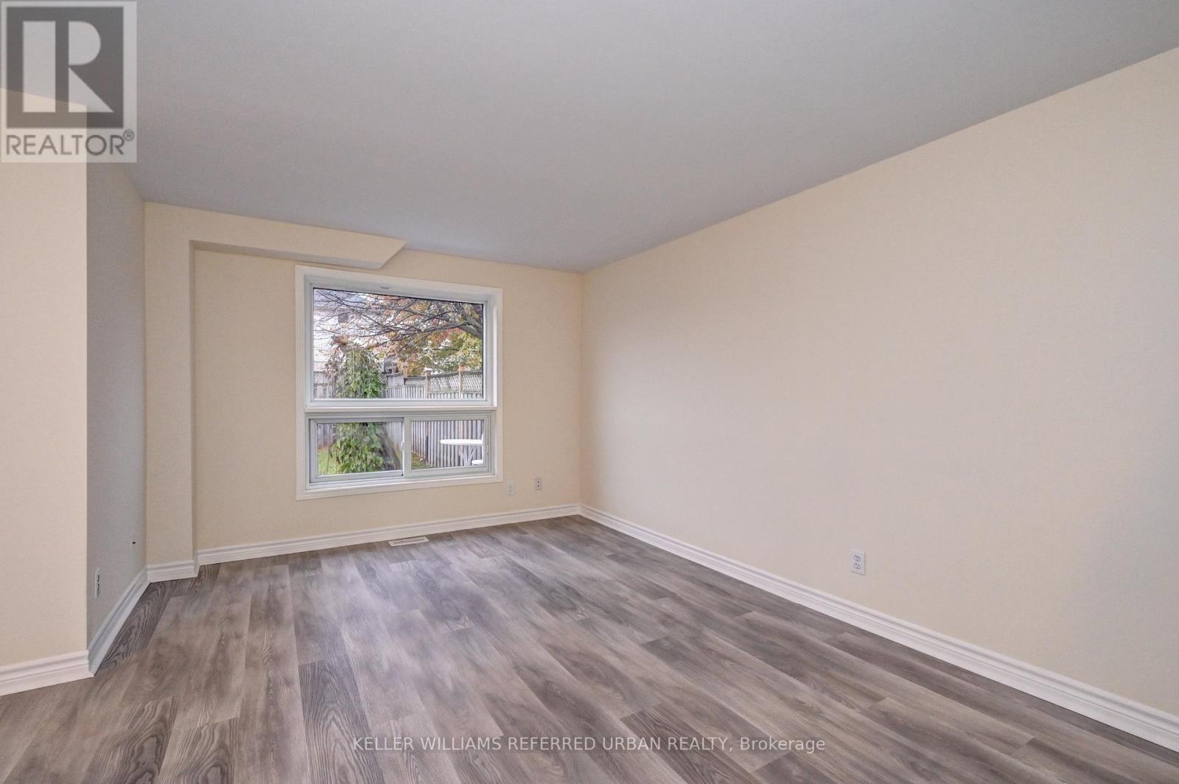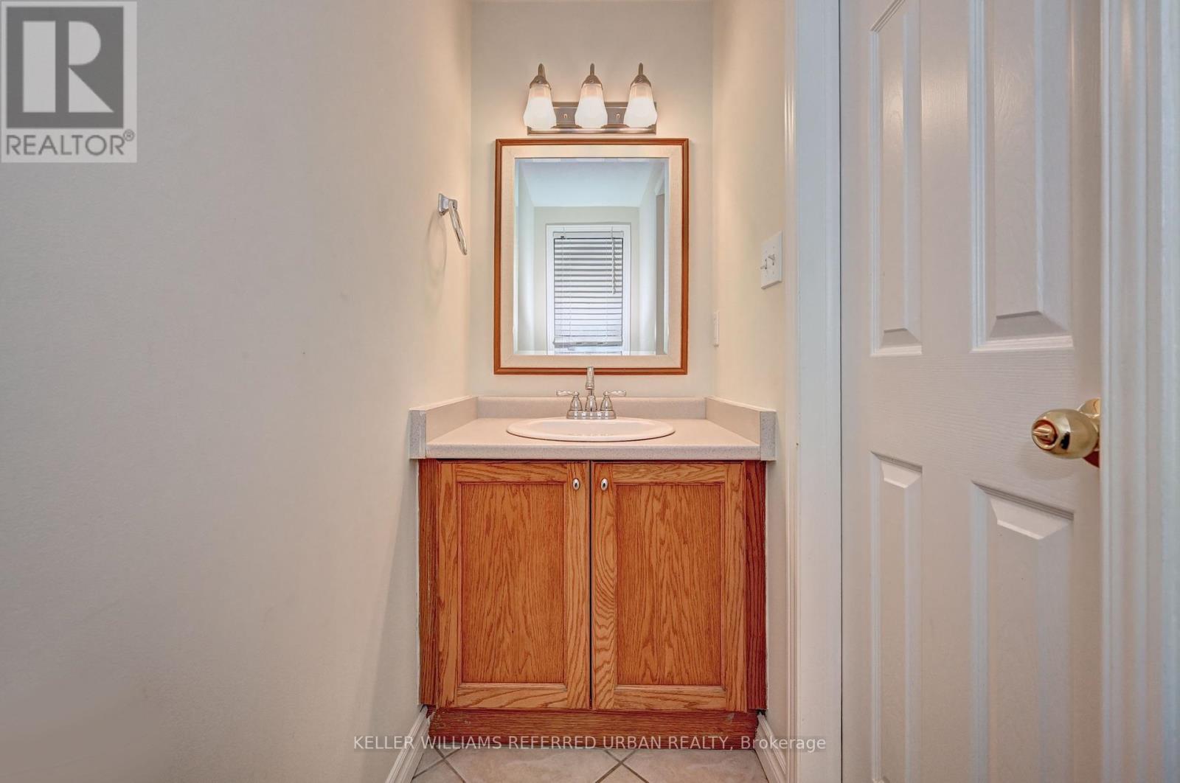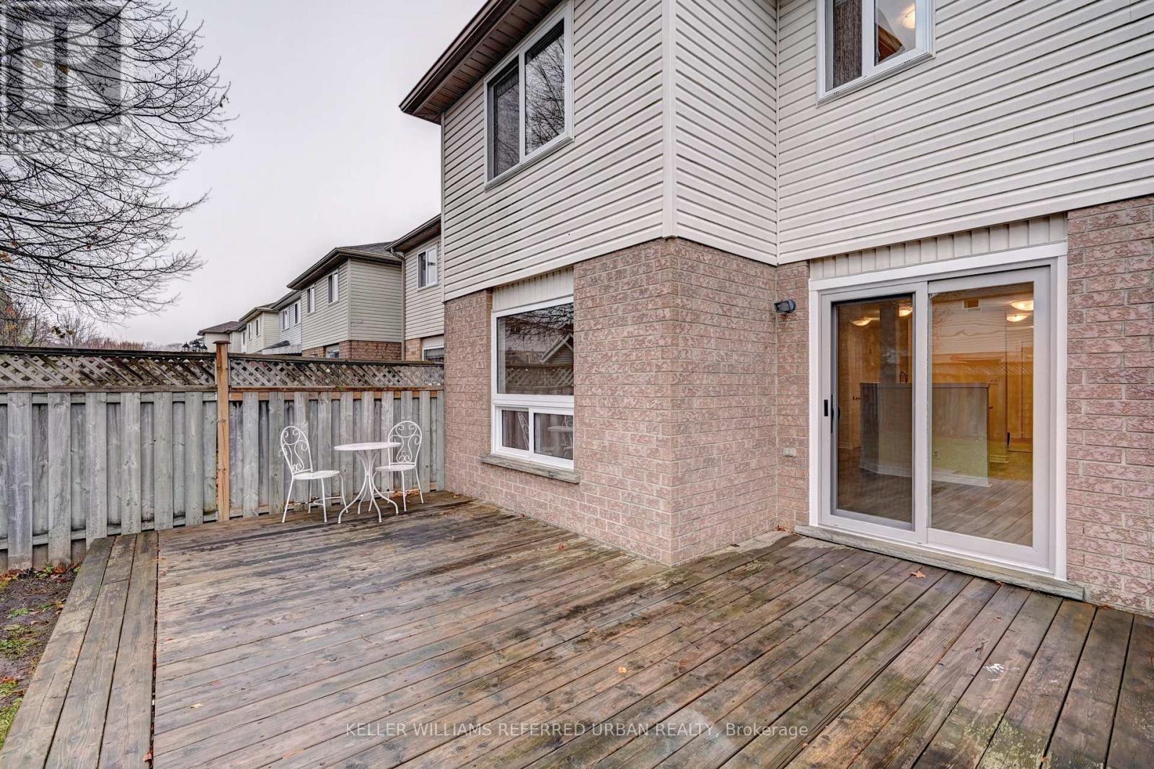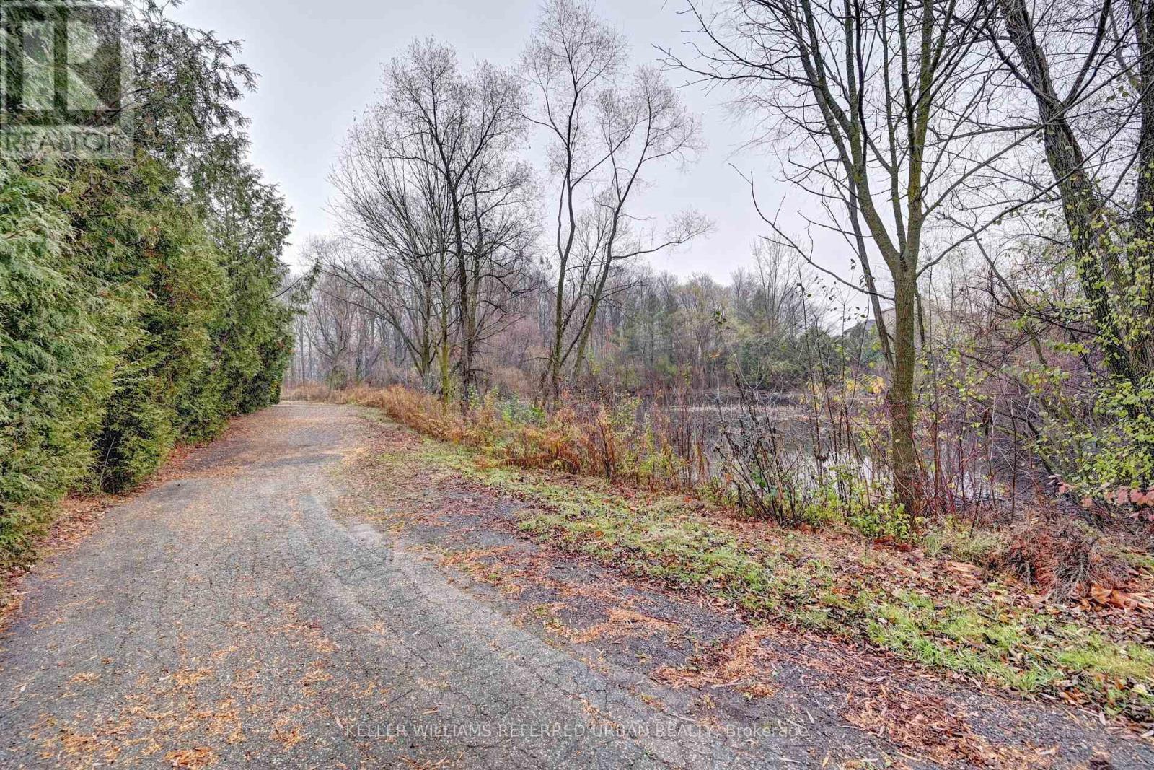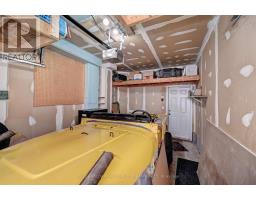79 Activa Avenue Kitchener, Ontario N2E 3R4
$730,000
So Clean & Fresh It Looks Like A New House - And Is Ready For You To Move Right In! This Lovely Detached Home In A Great Location Is Perfect For Those Seeking A Quality Updated Home With Parks, Walking Trails, Great Schools, Highways/Transit and Shops Nearby! Freshly Painted with Brand New Laminate Flooring Throughout And Stainless Steel Appliances This House Is Sure To Please. This Home Offers Plenty of Outdoor Space to Barbecue, Garden, Play & More. The Huge Open Rec Room In The Basement Can Be Used As An Office, Home Gym, Family Room Or Divided Up for Extra Bedrooms. Measurements Should Be Verified If Important. **** EXTRAS **** New Roof 2020. New Water Softener System 2023. (id:50886)
Property Details
| MLS® Number | X10428970 |
| Property Type | Single Family |
| AmenitiesNearBy | Park, Public Transit, Schools |
| Features | Level Lot, Conservation/green Belt |
| ParkingSpaceTotal | 3 |
| Structure | Shed |
Building
| BathroomTotal | 1 |
| BedroomsAboveGround | 3 |
| BedroomsBelowGround | 1 |
| BedroomsTotal | 4 |
| Appliances | Garage Door Opener Remote(s), Water Softener |
| BasementDevelopment | Partially Finished |
| BasementType | N/a (partially Finished) |
| ConstructionStyleAttachment | Detached |
| CoolingType | Central Air Conditioning |
| ExteriorFinish | Brick, Vinyl Siding |
| FlooringType | Tile, Laminate |
| HalfBathTotal | 1 |
| HeatingFuel | Natural Gas |
| HeatingType | Forced Air |
| StoriesTotal | 2 |
| SizeInterior | 1499.9875 - 1999.983 Sqft |
| Type | House |
| UtilityWater | Municipal Water |
Parking
| Attached Garage |
Land
| Acreage | No |
| FenceType | Fenced Yard |
| LandAmenities | Park, Public Transit, Schools |
| SizeDepth | 107 Ft ,2 In |
| SizeFrontage | 25 Ft ,2 In |
| SizeIrregular | 25.2 X 107.2 Ft |
| SizeTotalText | 25.2 X 107.2 Ft |
Rooms
| Level | Type | Length | Width | Dimensions |
|---|---|---|---|---|
| Second Level | Primary Bedroom | 5.08 m | 4.52 m | 5.08 m x 4.52 m |
| Second Level | Bedroom 2 | 2.98 m | 3.79 m | 2.98 m x 3.79 m |
| Second Level | Bedroom 3 | 2.67 m | 3.98 m | 2.67 m x 3.98 m |
| Second Level | Bathroom | 2.67 m | 2.29 m | 2.67 m x 2.29 m |
| Basement | Laundry Room | 2.39 m | 5.35 m | 2.39 m x 5.35 m |
| Basement | Other | 2 m | 3 m | 2 m x 3 m |
| Basement | Recreational, Games Room | 5.46 m | 6.19 m | 5.46 m x 6.19 m |
| Main Level | Foyer | 2 m | 1 m | 2 m x 1 m |
| Main Level | Kitchen | 2.76 m | 2.67 m | 2.76 m x 2.67 m |
| Main Level | Dining Room | 3.02 m | 2.48 m | 3.02 m x 2.48 m |
| Main Level | Living Room | 4.46 m | 3.16 m | 4.46 m x 3.16 m |
https://www.realtor.ca/real-estate/27661351/79-activa-avenue-kitchener
Interested?
Contact us for more information
Ingrid Menninga
Salesperson
156 Duncan Mill Rd Unit 1
Toronto, Ontario M3B 3N2













