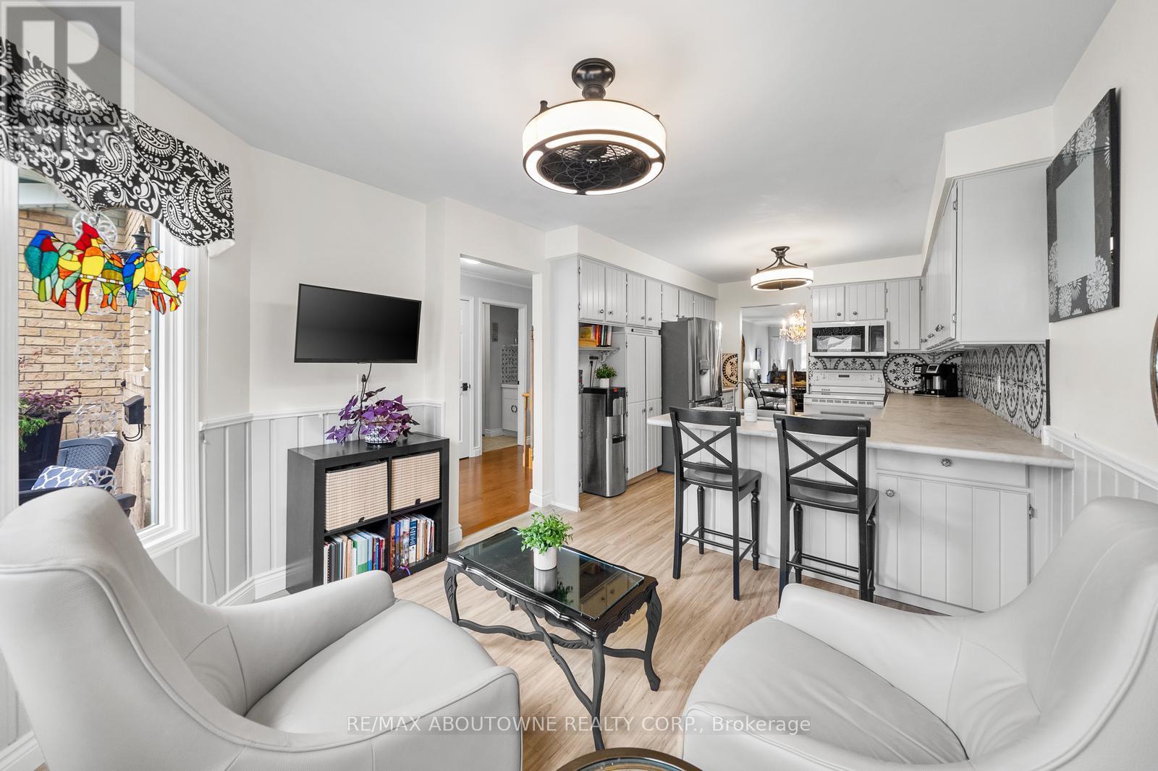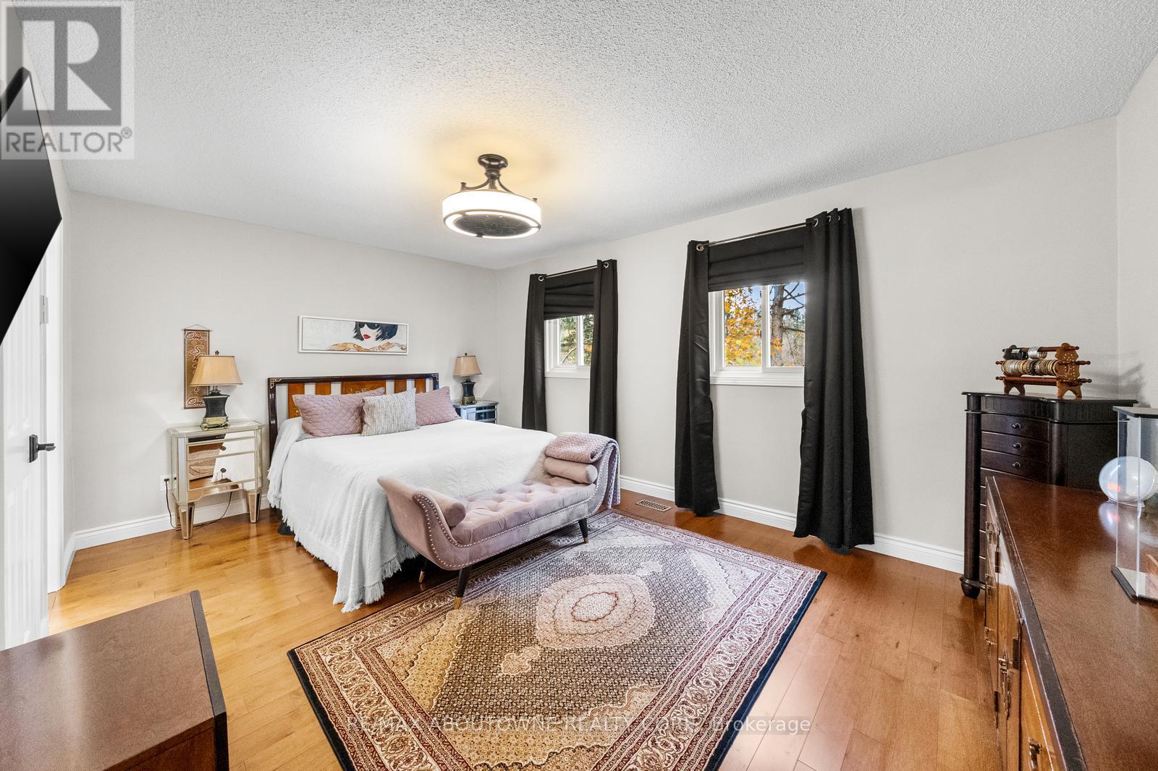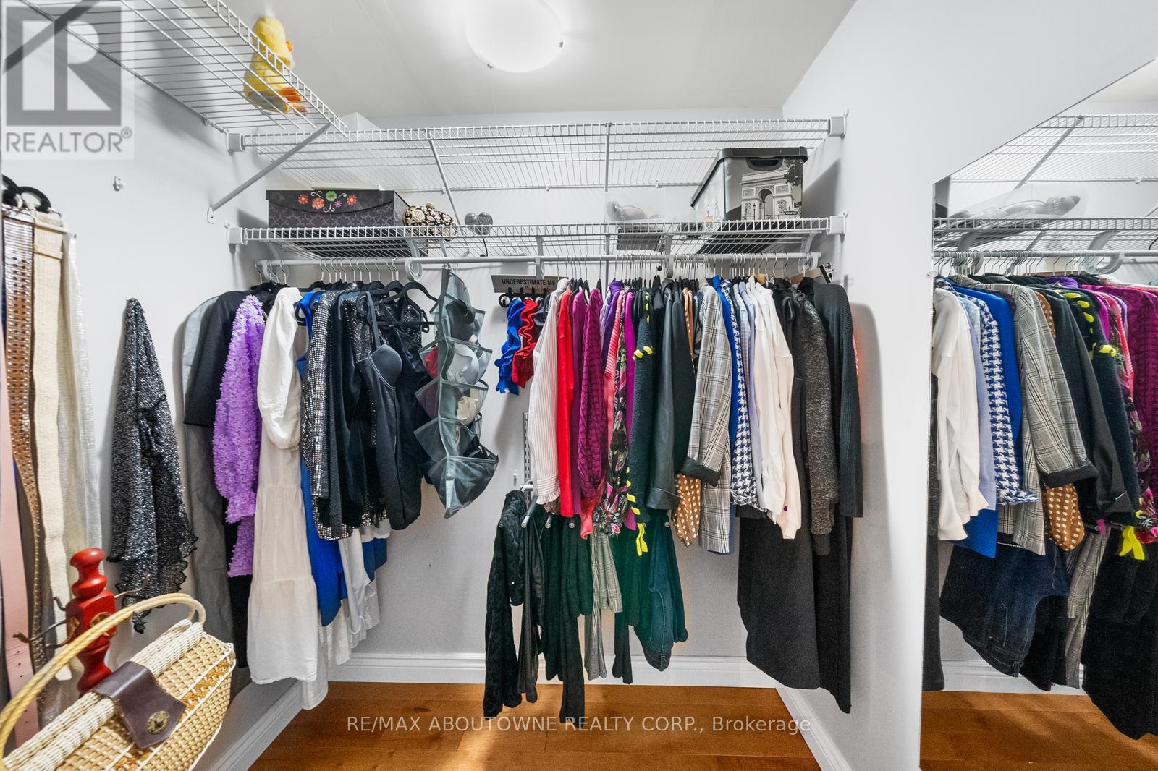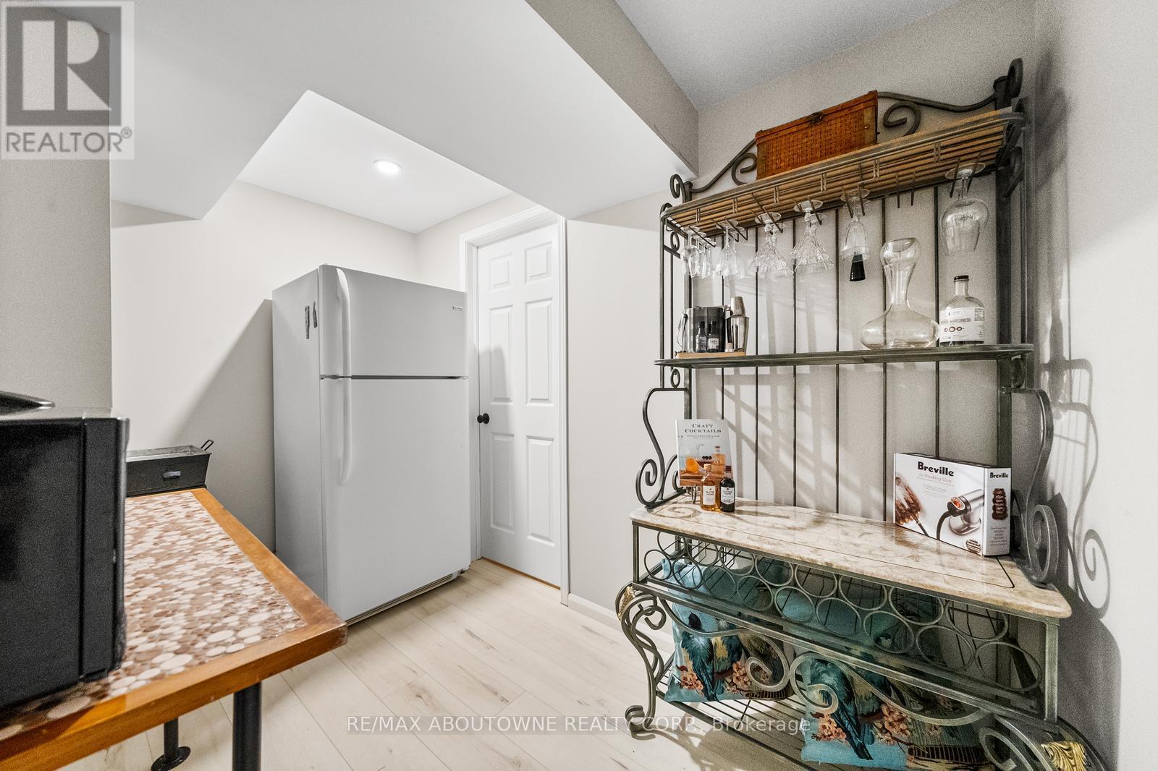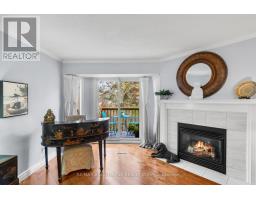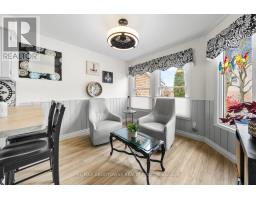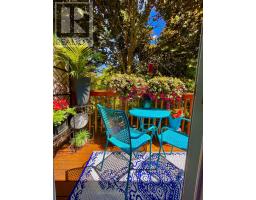15 - 2155 Duncaster Drive Burlington, Ontario L7P 4R4
$834,900Maintenance, Common Area Maintenance, Insurance
$502.34 Monthly
Maintenance, Common Area Maintenance, Insurance
$502.34 MonthlySought after Brant Hills bungalow townhome with an excellent walk score of 80. An idyllic retreat for downsizers and empty nesters. A total of approximately 2,015 sq. ft., this home backs onto a ravine. Eavestrough and soffit system (2024), roof shingles (2016), air conditioner (2021), spray in insulation to the attic and basement (2021), new light fixtures, and all bathrooms updated (2024). Carpet -free home with hardwood flooring, 7mm waterproof laminate flooring with 1.5 cork under pad throughout the lower level and on stairs. With high-tech comforts like a Nest thermostat, Ring doorbell, and a long list of comprehensive ADT alarm system (exterior front and rear cameras windows, doors, smoke detectors, flood and police response). Living room with hardwood flooring, a gas fireplace (cleaned and serviced in 2023), and a walkout to a deck, and the adjoining dining room with two skylights. The kitchen offers a stainless-steel fridge (2021), new dishwasher and microwave (2024). Primary bedroom boasts hardwoods, walk-in closet and 4-piece ensuite bathroom. Den with hardwoods (could be converted to a third bedroom), powder room, a laundry room and inside entry to the garage. Gas fireplace and sliding doors to a full width patio. A second bedroom and a walk-in closet enjoys access to the 4-piece bathroom. Unfinished workshop/storage room. (id:50886)
Property Details
| MLS® Number | W10428991 |
| Property Type | Single Family |
| Community Name | Brant Hills |
| AmenitiesNearBy | Place Of Worship, Schools |
| CommunityFeatures | Pet Restrictions, Community Centre |
| Features | In Suite Laundry, Sump Pump |
| ParkingSpaceTotal | 2 |
Building
| BathroomTotal | 3 |
| BedroomsAboveGround | 1 |
| BedroomsBelowGround | 1 |
| BedroomsTotal | 2 |
| Amenities | Fireplace(s) |
| Appliances | Garage Door Opener Remote(s), Water Heater, Dishwasher, Microwave, Refrigerator, Stove, Wall Mounted Tv, Window Coverings |
| ArchitecturalStyle | Bungalow |
| BasementDevelopment | Finished |
| BasementFeatures | Walk Out |
| BasementType | Full (finished) |
| CoolingType | Central Air Conditioning |
| ExteriorFinish | Aluminum Siding, Brick |
| FireProtection | Security System |
| FireplacePresent | Yes |
| FireplaceTotal | 2 |
| HalfBathTotal | 1 |
| HeatingFuel | Natural Gas |
| HeatingType | Forced Air |
| StoriesTotal | 1 |
| SizeInterior | 1199.9898 - 1398.9887 Sqft |
| Type | Row / Townhouse |
Parking
| Attached Garage |
Land
| Acreage | No |
| LandAmenities | Place Of Worship, Schools |
Rooms
| Level | Type | Length | Width | Dimensions |
|---|---|---|---|---|
| Lower Level | Workshop | 7.16 m | 3.66 m | 7.16 m x 3.66 m |
| Lower Level | Bedroom | 4.88 m | 2.67 m | 4.88 m x 2.67 m |
| Lower Level | Recreational, Games Room | 3.89 m | 7.87 m | 3.89 m x 7.87 m |
| Lower Level | Other | 3.17 m | 2.67 m | 3.17 m x 2.67 m |
| Main Level | Living Room | 4.06 m | 5.25 m | 4.06 m x 5.25 m |
| Main Level | Dining Room | 5.08 m | 3.15 m | 5.08 m x 3.15 m |
| Main Level | Kitchen | 3.1 m | 3.2 m | 3.1 m x 3.2 m |
| Main Level | Eating Area | 3.07 m | 3.35 m | 3.07 m x 3.35 m |
| Main Level | Primary Bedroom | 4.78 m | 4.75 m | 4.78 m x 4.75 m |
| Main Level | Den | 3.84 m | 3.28 m | 3.84 m x 3.28 m |
| Main Level | Laundry Room | 2.18 m | 1.83 m | 2.18 m x 1.83 m |
Interested?
Contact us for more information
Gianna Schiralli
Broker
1235 North Service Rd W #100
Oakville, Ontario L6M 2W2
Maryann Schiralli
Salesperson
1235 North Service Rd W #100
Oakville, Ontario L6M 2W2











