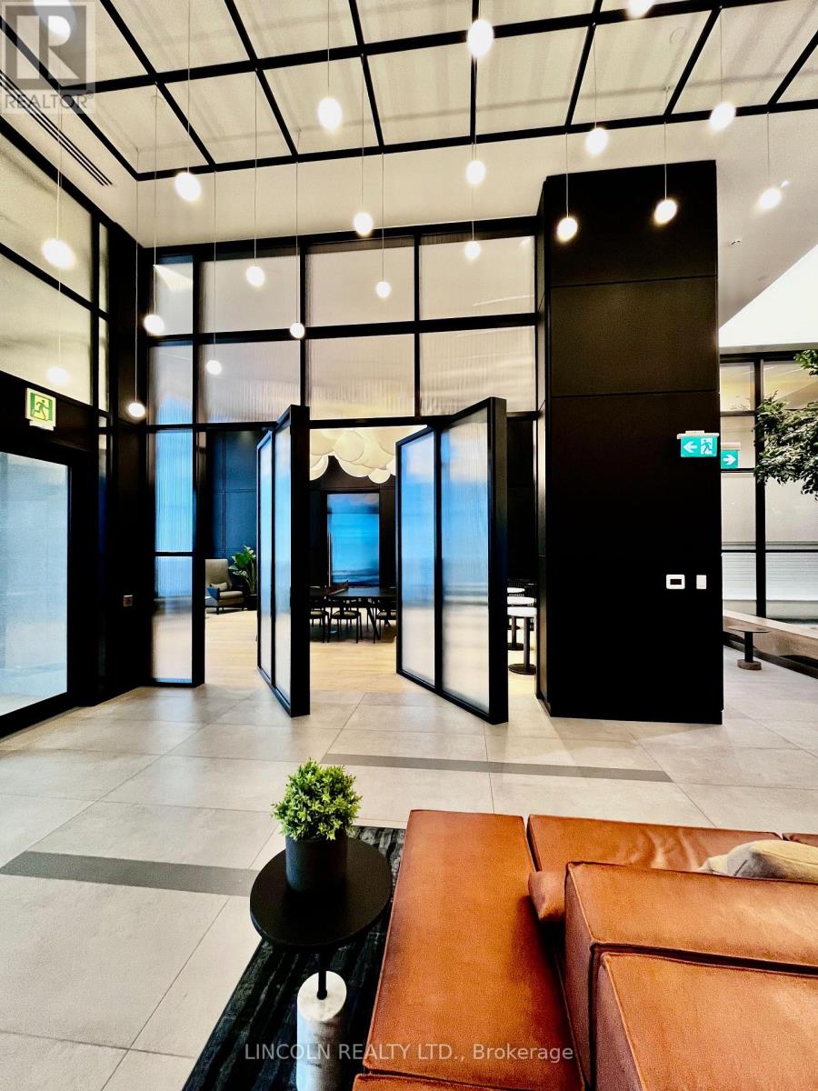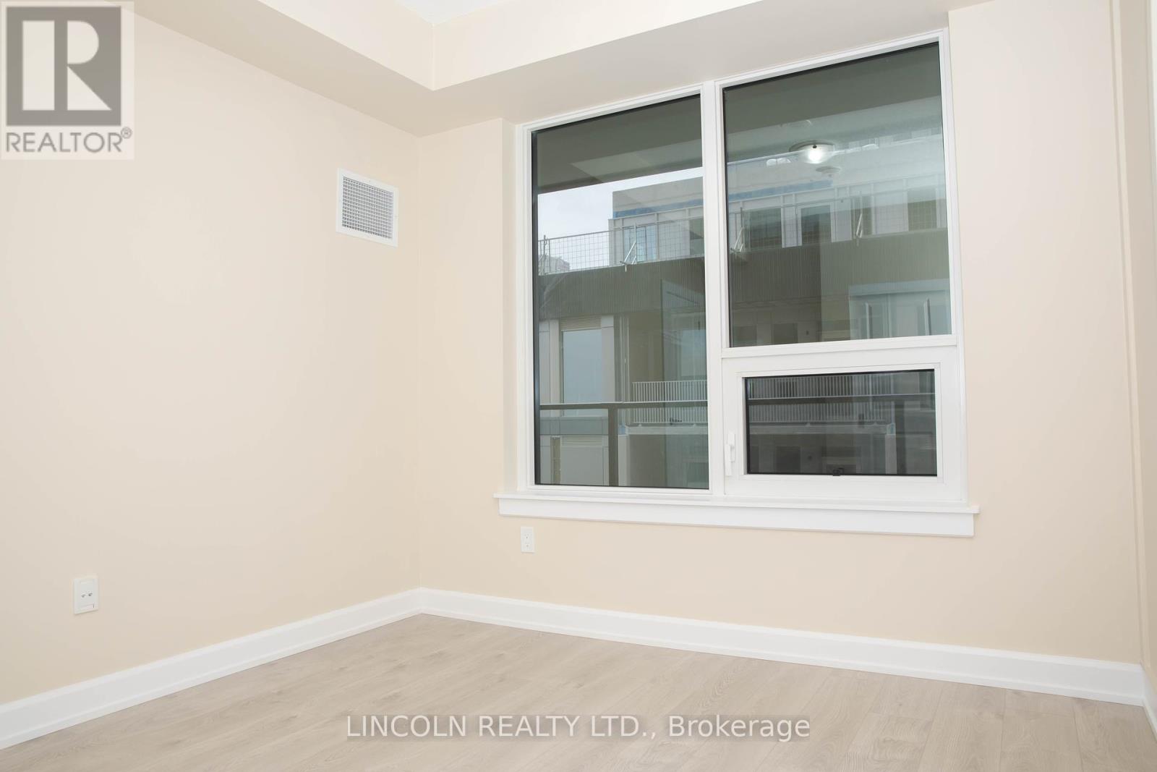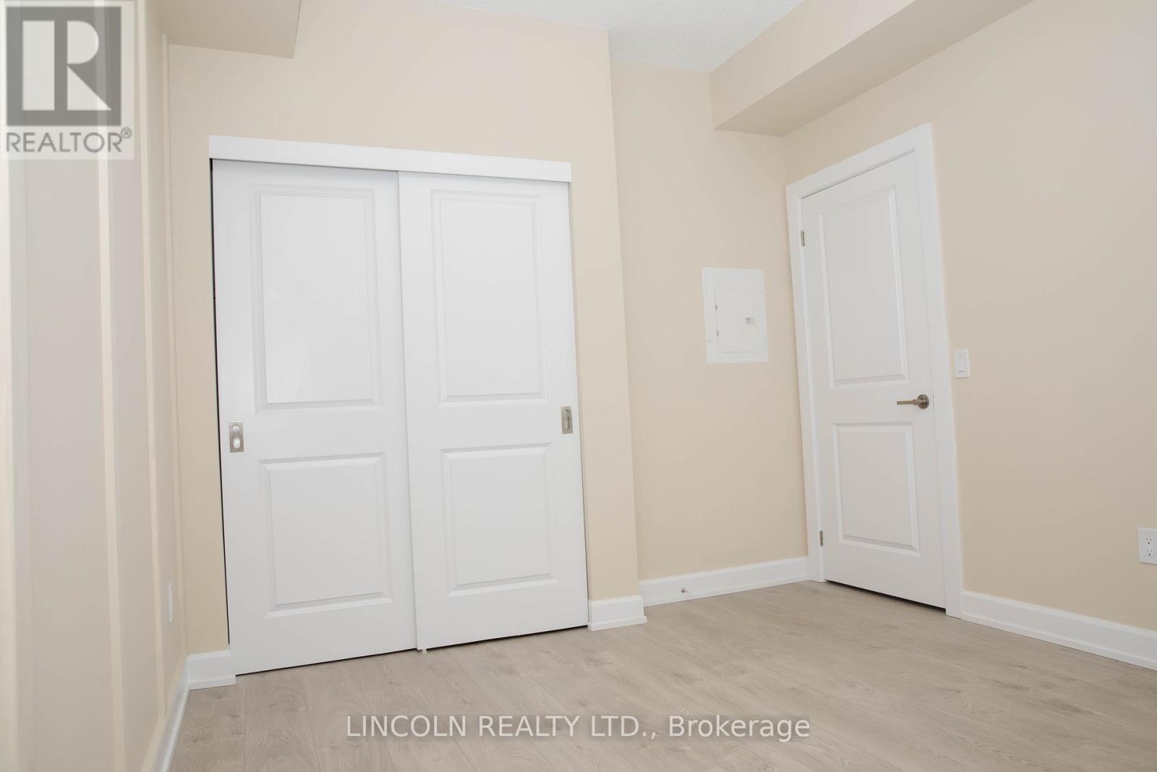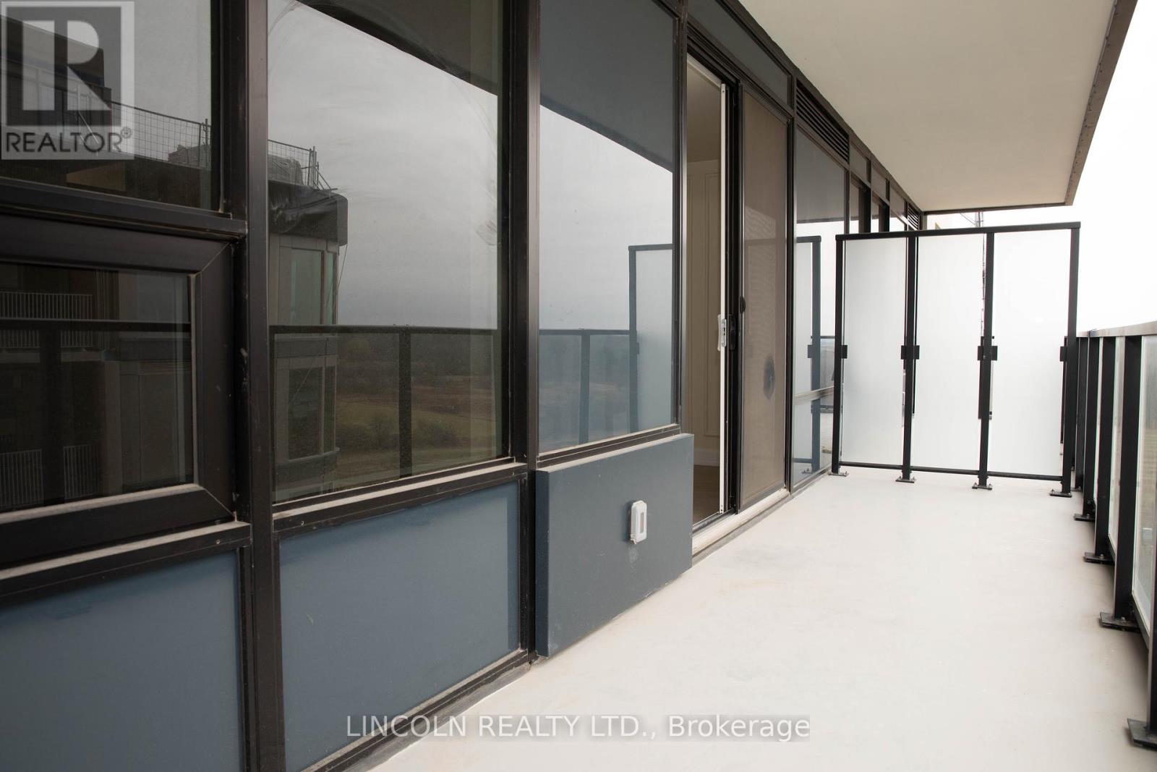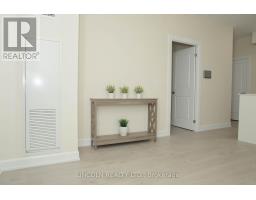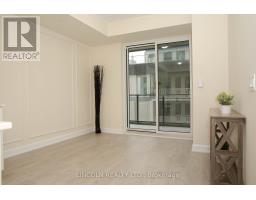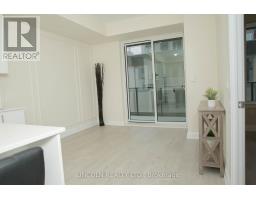1 Bedroom
1 Bathroom
499.9955 - 598.9955 sqft
Central Air Conditioning
Forced Air
$2,300 Monthly
Experience the ultimate in modern living with this brand-new, never-lived-in 1-bedroom corner condo in the heart of Prime Oakville! Located in a chic boutique-style building, this stunning unit offers unbeatable privacy and style. With luxurious touches like custom wood feature walls, a spa-inspired upgraded bathroom with a stand-up shower, and expansive 9-ft ceilings, this home exudes elegance. The bright, open-concept living space is flooded with natural light, thanks to large windows and premium laminate flooring. Step outside to your 100 sqft. private balcony, perfect for relaxing or entertaining. The modern kitchen features sleek stainless steel appliances, quartz countertops, and a convenient breakfast island. Plus, enjoy the convenience of in-suite laundry with top-of-the-line machines, keyless entry, smart home technology, and more! Located just off Dundas & Trafalgar, you'll be minutes from the GO Train & Bus Terminals, major highways, Oakville Place Mall, restaurants, parks, and Sheridan College. This condo includes 1 underground parking spot, 1 locker unit, and all the amenities you could want: concierge services, social lounge, yoga & fitness studio, party room with entertainment kitchen, rooftop terrace, pet wash station, bike storage, and secure parcel management. As a bonus, enjoy free high-speed internet for a limited time! Don't miss out on this amazing opportunity this brand-new home is waiting for you! **** EXTRAS **** Can be furnished for additional cost. (id:50886)
Property Details
|
MLS® Number
|
W10428977 |
|
Property Type
|
Single Family |
|
Community Name
|
1008 - GO Glenorchy |
|
AmenitiesNearBy
|
Hospital, Park, Public Transit, Schools |
|
CommunicationType
|
High Speed Internet |
|
CommunityFeatures
|
Pet Restrictions |
|
Features
|
Balcony, Trash Compactor, Carpet Free |
|
ParkingSpaceTotal
|
1 |
|
ViewType
|
View |
Building
|
BathroomTotal
|
1 |
|
BedroomsAboveGround
|
1 |
|
BedroomsTotal
|
1 |
|
Amenities
|
Security/concierge, Exercise Centre, Recreation Centre |
|
CoolingType
|
Central Air Conditioning |
|
ExteriorFinish
|
Concrete |
|
FireProtection
|
Alarm System, Monitored Alarm, Security Guard, Security System, Smoke Detectors |
|
HeatingFuel
|
Natural Gas |
|
HeatingType
|
Forced Air |
|
SizeInterior
|
499.9955 - 598.9955 Sqft |
|
Type
|
Apartment |
Parking
Land
|
Acreage
|
No |
|
LandAmenities
|
Hospital, Park, Public Transit, Schools |
Rooms
| Level |
Type |
Length |
Width |
Dimensions |
|
Main Level |
Kitchen |
3.41 m |
3.17 m |
3.41 m x 3.17 m |
|
Main Level |
Living Room |
2.9 m |
3.08 m |
2.9 m x 3.08 m |
|
Main Level |
Primary Bedroom |
3.84 m |
2.89 m |
3.84 m x 2.89 m |
|
Main Level |
Bathroom |
2.44 m |
1.71 m |
2.44 m x 1.71 m |
https://www.realtor.ca/real-estate/27661333/814-3220-william-coltson-avenue-n-oakville-1008-go-glenorchy-1008-go-glenorchy


