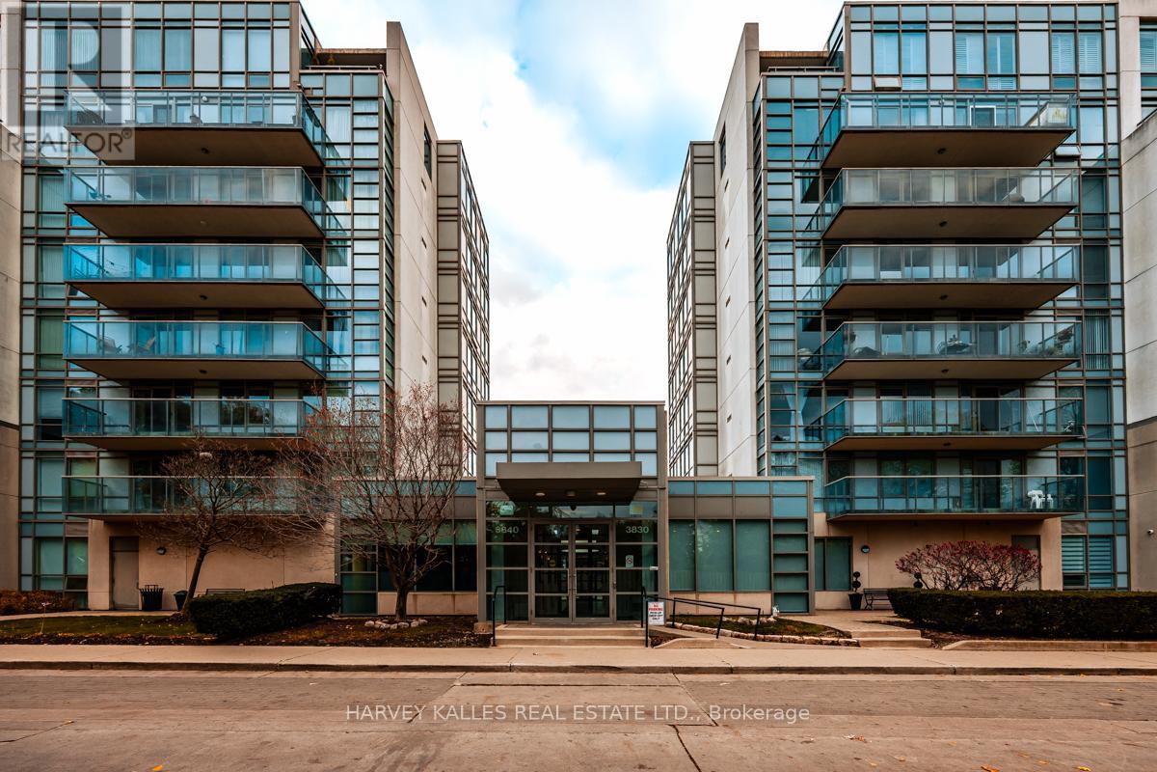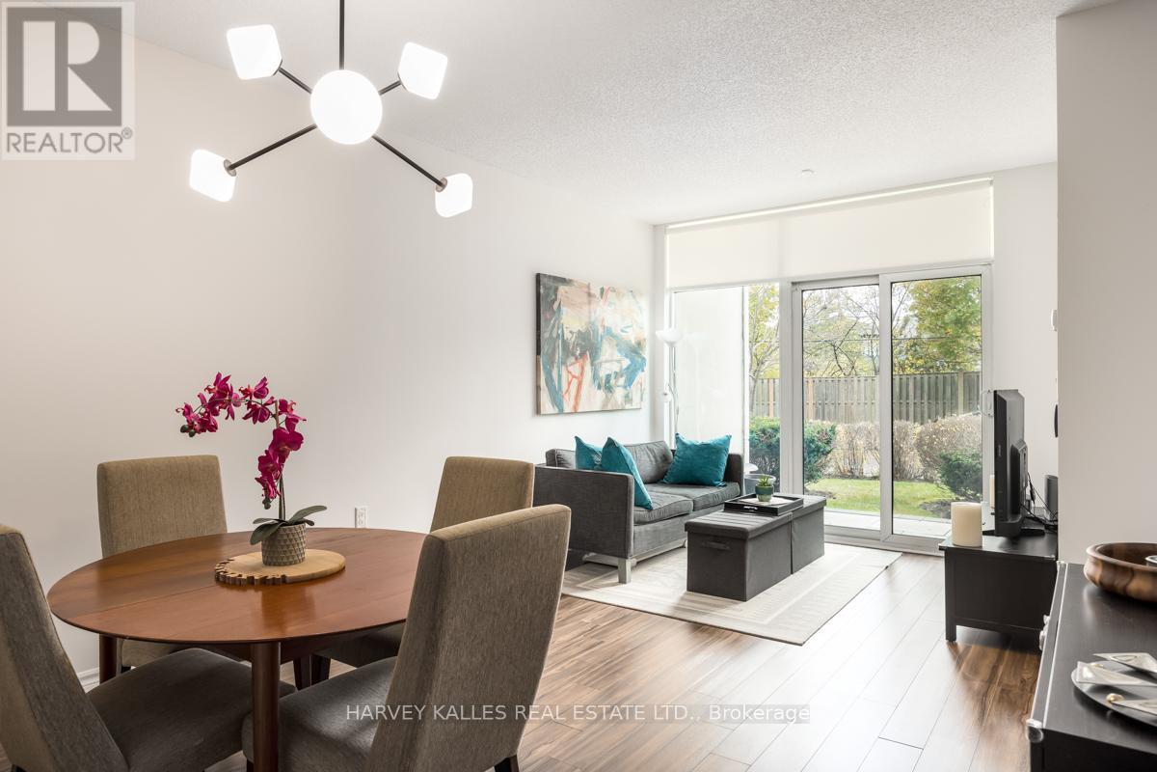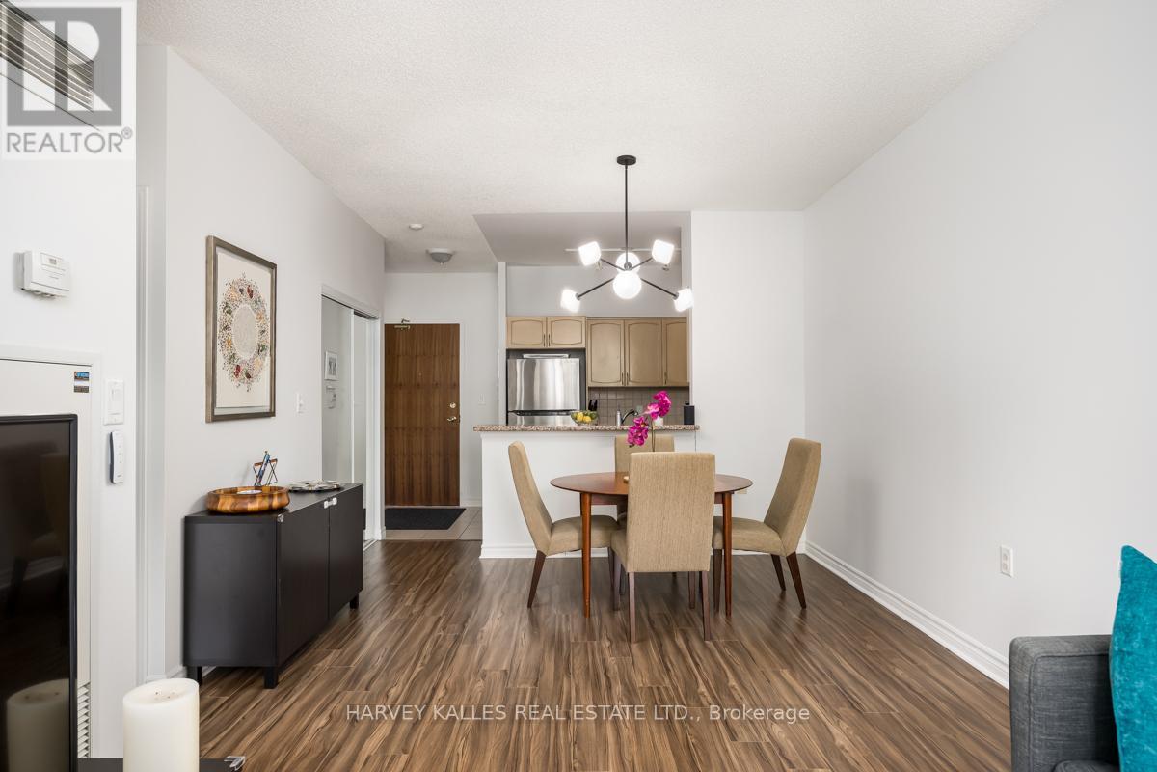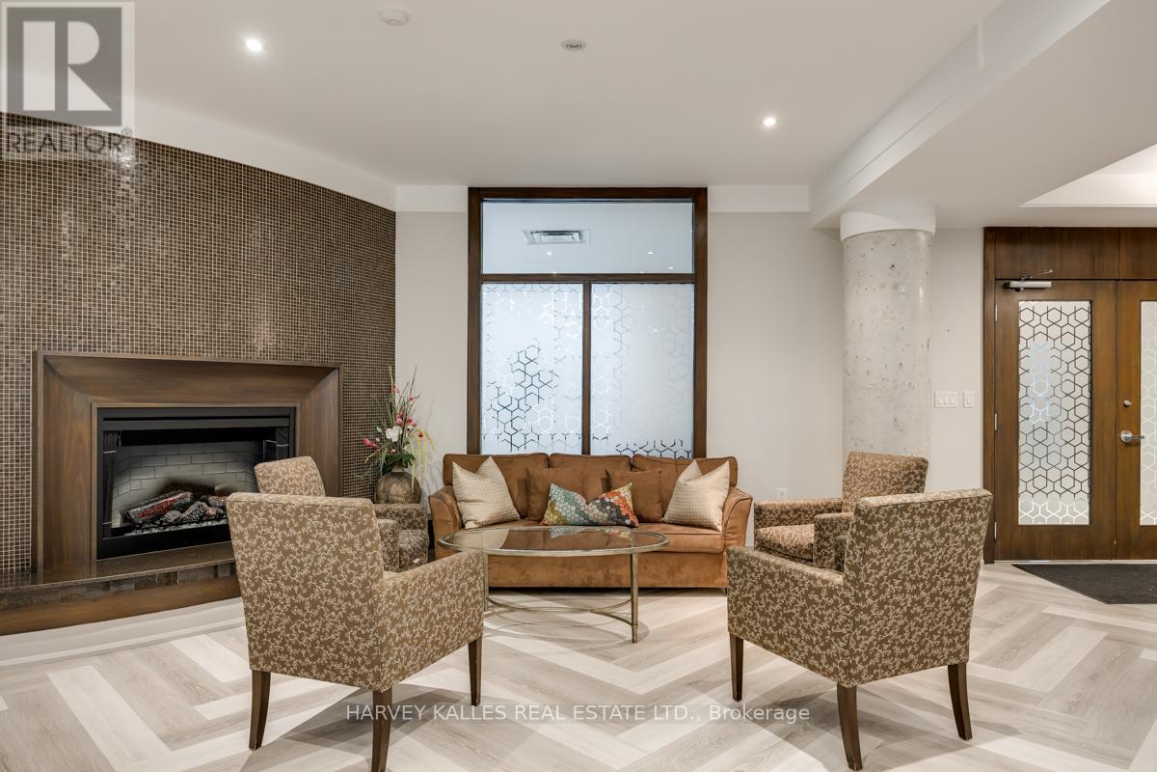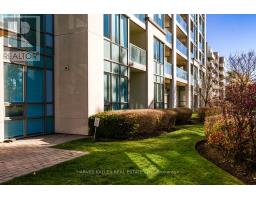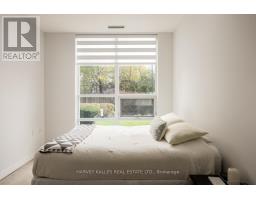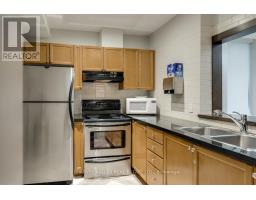114 - 3830 Bathurst Street Toronto, Ontario M3H 6C5
$599,000Maintenance, Heat, Water, Common Area Maintenance, Insurance, Parking
$786.52 Monthly
Maintenance, Heat, Water, Common Area Maintenance, Insurance, Parking
$786.52 MonthlyLarge 840 square feet - 2 bedroom 2 bathroom - ground floor condo with 9"" ft ceilings. Kitchen with granite counters, stainless steel appliances & breakfast bar. West facing exposure with floor to ceiling windows having an abundance of natural sun filled light. Primary bedroom with a large walk-in closet & 4 piece ensuite. Fabulous building with concierge, exercise room, sauna, games room, and party/meeting room. 1 owned underground parking & 1 owned locker. Steps to all amenities, public transit, and all places of worships. Easy access to 401 highway. Established and extremely well-maintained building in the coveted neighbourhood of Clanton Park. **** EXTRAS **** Floor to ceiling windows, central air conditioning. (id:50886)
Property Details
| MLS® Number | C10428961 |
| Property Type | Single Family |
| Community Name | Clanton Park |
| AmenitiesNearBy | Place Of Worship, Public Transit, Schools, Park |
| CommunityFeatures | Pet Restrictions |
| Features | In Suite Laundry |
| ParkingSpaceTotal | 1 |
| Structure | Patio(s) |
Building
| BathroomTotal | 2 |
| BedroomsAboveGround | 2 |
| BedroomsTotal | 2 |
| Amenities | Security/concierge, Exercise Centre, Recreation Centre, Party Room, Sauna, Visitor Parking, Storage - Locker |
| Appliances | Dishwasher, Dryer, Hood Fan, Refrigerator, Stove, Washer, Window Coverings |
| CoolingType | Central Air Conditioning |
| ExteriorFinish | Concrete |
| FireProtection | Security System |
| FlooringType | Laminate, Carpeted, Tile |
| FoundationType | Concrete |
| HeatingFuel | Natural Gas |
| HeatingType | Forced Air |
| SizeInterior | 799.9932 - 898.9921 Sqft |
| Type | Apartment |
Parking
| Underground |
Land
| Acreage | No |
| LandAmenities | Place Of Worship, Public Transit, Schools, Park |
Rooms
| Level | Type | Length | Width | Dimensions |
|---|---|---|---|---|
| Flat | Living Room | 3.23 m | 3.1 m | 3.23 m x 3.1 m |
| Flat | Dining Room | 3.56 m | 5.54 m | 3.56 m x 5.54 m |
| Flat | Kitchen | 4.22 m | 2.57 m | 4.22 m x 2.57 m |
| Flat | Primary Bedroom | 3.25 m | 2.97 m | 3.25 m x 2.97 m |
| Flat | Bedroom 2 | 3.35 m | 3.25 m | 3.35 m x 3.25 m |
| Flat | Bathroom | Measurements not available |
Interested?
Contact us for more information
Jack H. Samuel
Salesperson
2145 Avenue Road
Toronto, Ontario M5M 4B2



