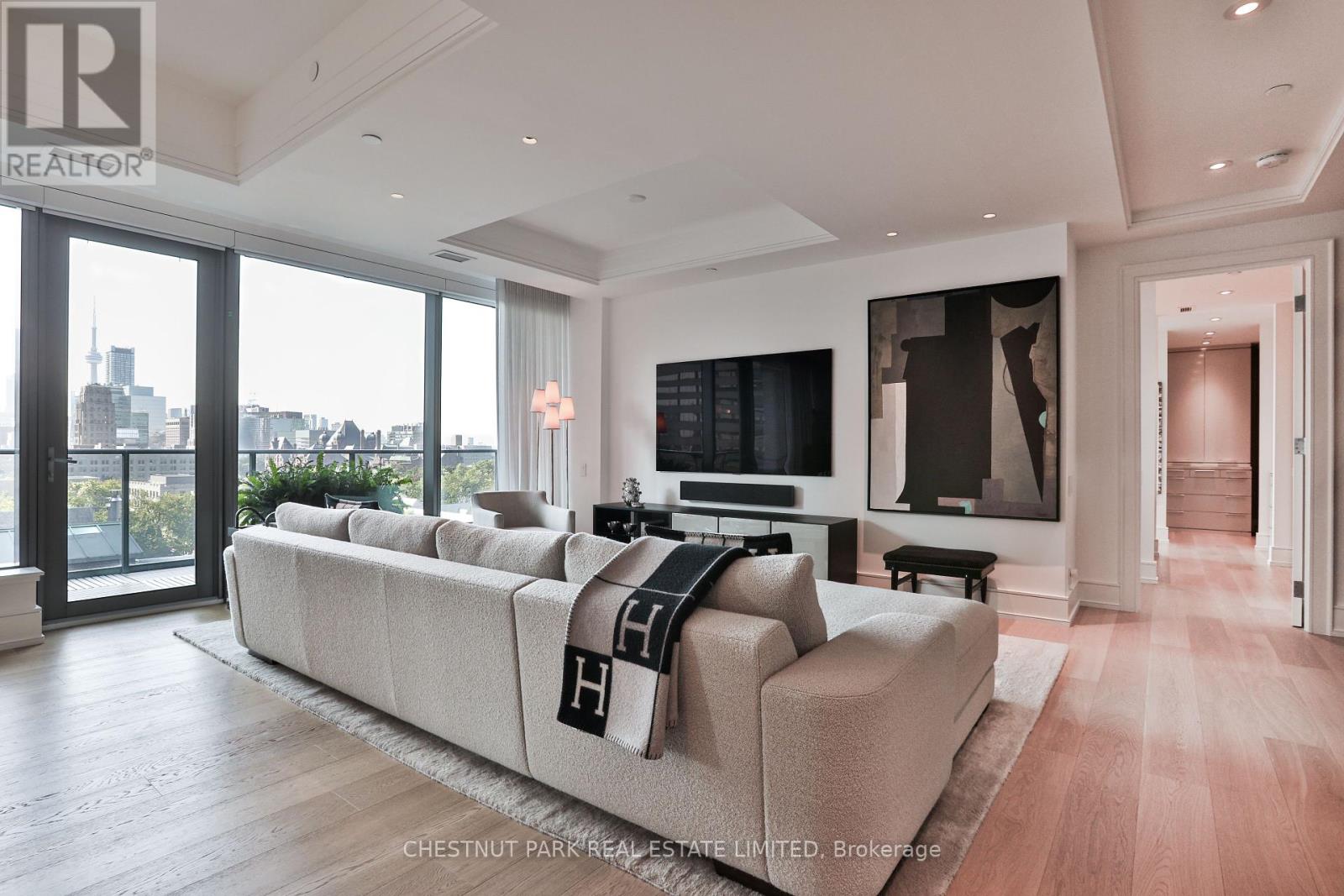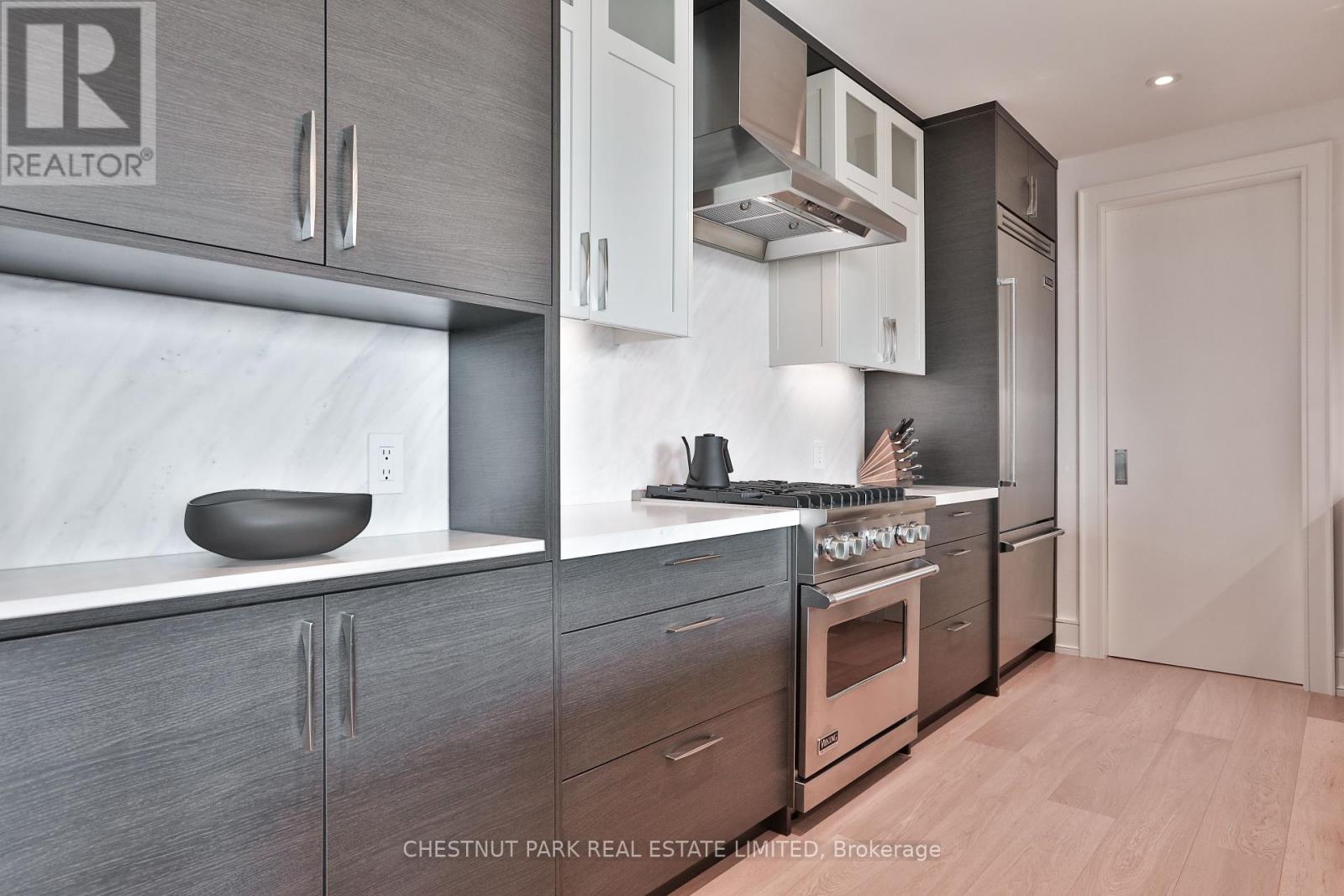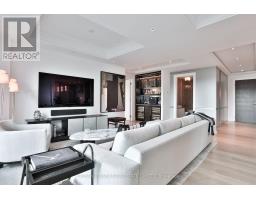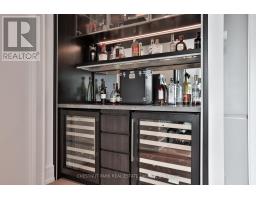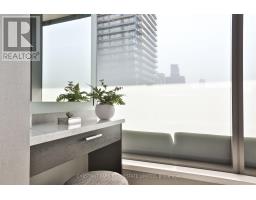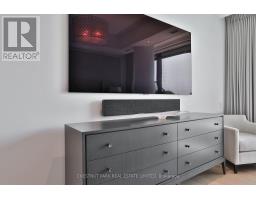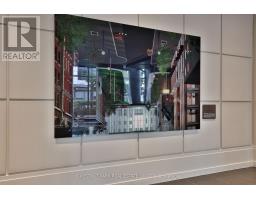804 - 77 Charles Street W Toronto, Ontario M5S 0B2
$3,050,000Maintenance, Heat, Water, Common Area Maintenance, Insurance, Parking
$3,226.41 Monthly
Maintenance, Heat, Water, Common Area Maintenance, Insurance, Parking
$3,226.41 MonthlyThoughtful details collaborate in making Suite 804 truly a one of a kind gem. Exquisite style and impeccable finishings throughout, gorgeous palette of warm and natural materials, bespoke lighting, every detail has been carefully designed in creating this sophisticated and luxurious home, perfect for entertaining friends and family. Over $100,000 on improvements. The intelligent open concept plan of 1732 SF maximizes space, allowing for generous room sizes and plenty of storage. Every room enjoys an abundance of natural light by day and a sparkling skyline by night. Over 400 SF feet of south facing outdoor living space boasts a BBQ connection and finished deck flooring. This elegant boutique building enjoys 24 hour concierge and valet service by the most wonderful, attentive and courteous staff. Workout facilities, meeting room and car detailing available. Enjoy life in the heart of the City, peacefully nestled on the southern edge of vibrant Yorkville, away from the hustle and bustle yet just steps to the best restaurants, Bloor Street designer shops, Eataly, transit and the beautiful U of T campus. For those who enjoy the finer things in life, not a thing to do but enjoy! **** EXTRAS **** Control4 lighting automation controlled by foyer touch screen & the Control4 app, Reverse osmosis water filtration system, EV charger, Dual heat pumps & humidifiers, Nest thermostats, EV Charger, Spectacular built-in cabinets thru-out (id:50886)
Property Details
| MLS® Number | C10429124 |
| Property Type | Single Family |
| Community Name | Bay Street Corridor |
| AmenitiesNearBy | Hospital, Public Transit |
| CommunityFeatures | Pet Restrictions |
| Features | Balcony, In Suite Laundry |
| ParkingSpaceTotal | 2 |
Building
| BathroomTotal | 2 |
| BedroomsAboveGround | 2 |
| BedroomsTotal | 2 |
| Amenities | Car Wash, Security/concierge, Exercise Centre, Party Room, Visitor Parking, Separate Heating Controls, Storage - Locker |
| Appliances | Water Purifier, Blinds |
| CoolingType | Central Air Conditioning |
| FlooringType | Hardwood, Marble |
| HeatingFuel | Natural Gas |
| HeatingType | Heat Pump |
| SizeInterior | 1599.9864 - 1798.9853 Sqft |
| Type | Apartment |
Parking
| Underground |
Land
| Acreage | No |
| LandAmenities | Hospital, Public Transit |
Rooms
| Level | Type | Length | Width | Dimensions |
|---|---|---|---|---|
| Basement | Storage | 2.59 m | 2.38 m | 2.59 m x 2.38 m |
| Flat | Foyer | 3.05 m | 1.98 m | 3.05 m x 1.98 m |
| Flat | Living Room | 6.81 m | 5.18 m | 6.81 m x 5.18 m |
| Flat | Dining Room | 3.66 m | 3.53 m | 3.66 m x 3.53 m |
| Flat | Kitchen | 4.52 m | 2.46 m | 4.52 m x 2.46 m |
| Flat | Primary Bedroom | 4.14 m | 4.01 m | 4.14 m x 4.01 m |
| Flat | Bathroom | 4.37 m | 2.87 m | 4.37 m x 2.87 m |
| Flat | Bedroom 2 | 3.84 m | 2.64 m | 3.84 m x 2.64 m |
| Flat | Bathroom | 2.9 m | 1.68 m | 2.9 m x 1.68 m |
| Flat | Laundry Room | 1.83 m | 1.57 m | 1.83 m x 1.57 m |
| Flat | Other | 18.72 m | 1.66 m | 18.72 m x 1.66 m |
Interested?
Contact us for more information
Jacqueline Orr
Salesperson
1300 Yonge St Ground Flr
Toronto, Ontario M4T 1X3

