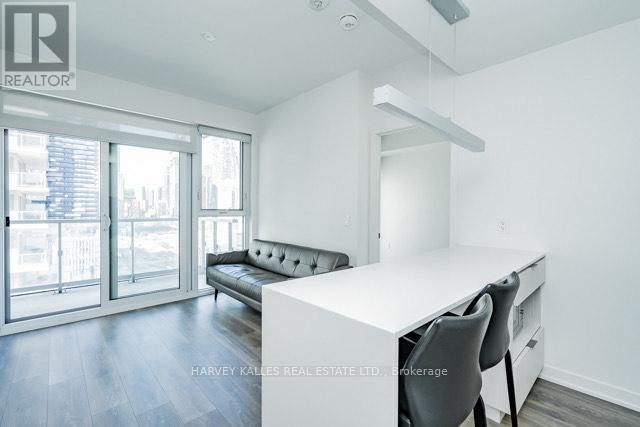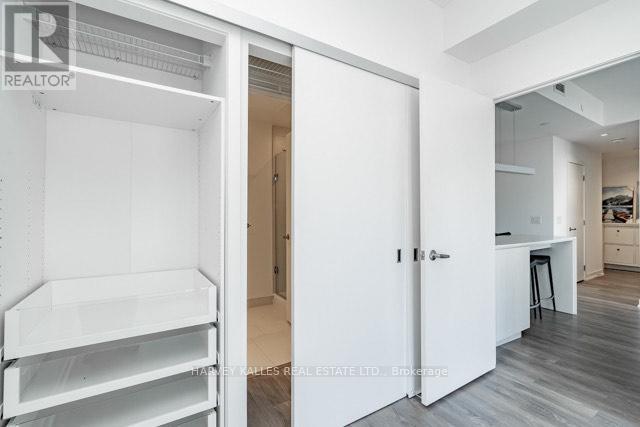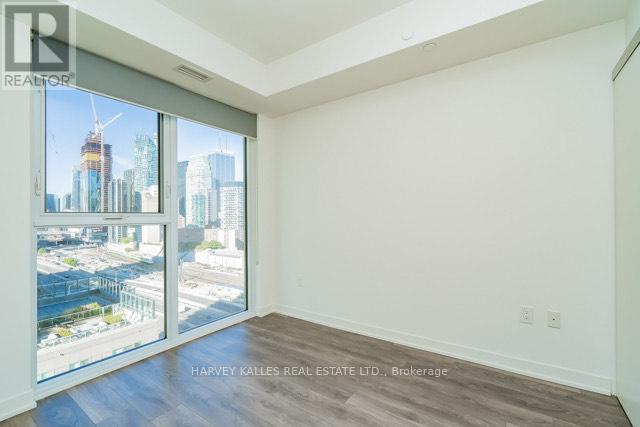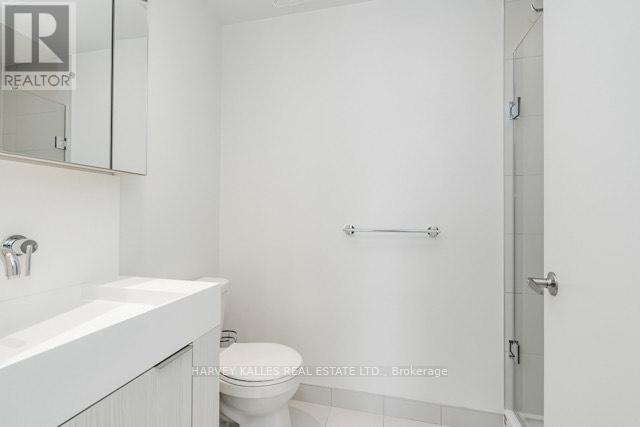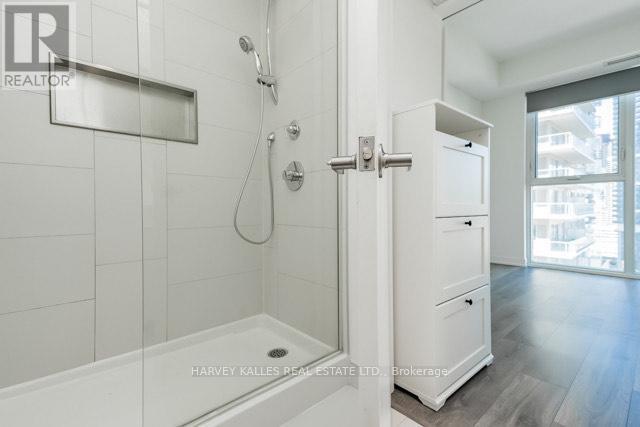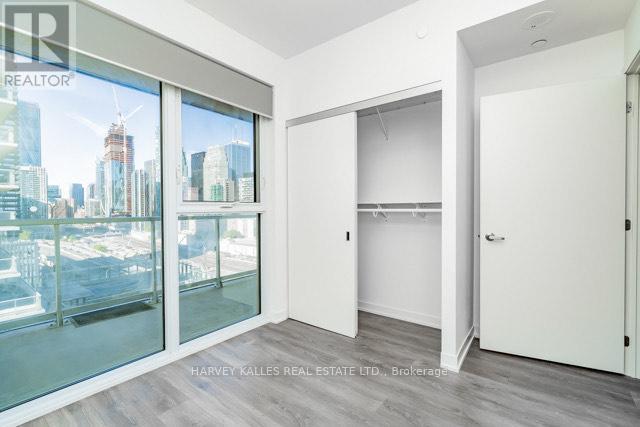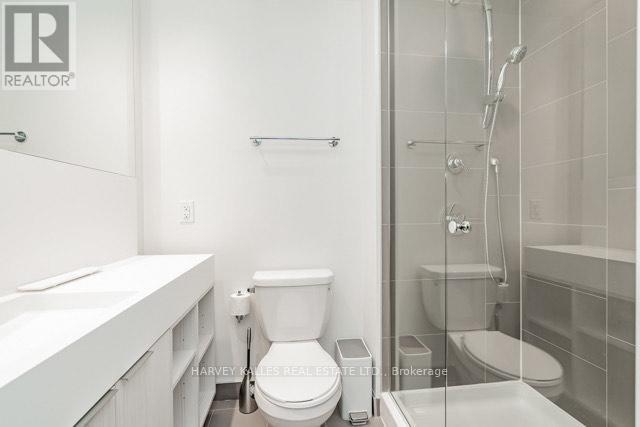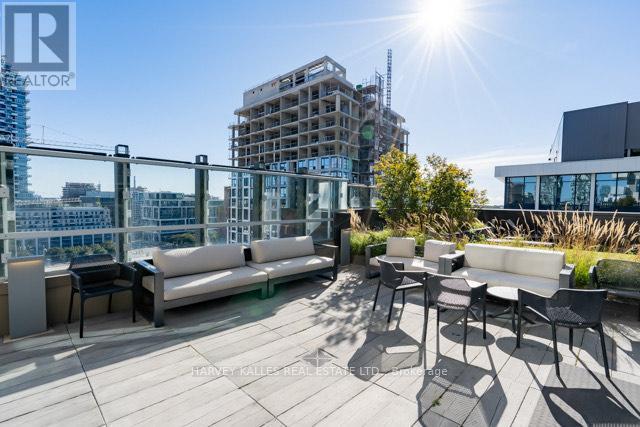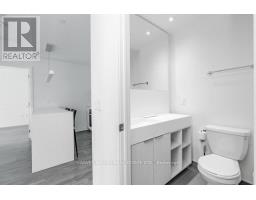1407 - 20 Richardson Street Toronto, Ontario M5A 0S6
2 Bedroom
2 Bathroom
599.9954 - 698.9943 sqft
Central Air Conditioning
Forced Air
$3,250 Monthly
Luxurious Living in the Heart of Downtown Toronto. Desirable Split Bedroom Floor Plan. Spacious, Clean, and Only Lived in by Owner. High End Miele Kitchen Appliances. Quartz Counter Island. Walking Distance to Union Station, Rogers Centre, Distillery District, Cherry Beach and more. Building Amenities include Fitness Centre, Tennis Court, Basketball Court, Gardening Plots, Movie Theatre, Arts and Crafts Studio, and Large Terrace. **** EXTRAS **** Stainless Steel Appliances: Fridge, Stove, Dishwasher, Washer/Dryer, ELFs, Window coverings, 1 parking spot with EV charging station (id:50886)
Property Details
| MLS® Number | C9397629 |
| Property Type | Single Family |
| Community Name | Waterfront Communities C8 |
| CommunityFeatures | Pet Restrictions |
| Features | Balcony |
| ParkingSpaceTotal | 1 |
Building
| BathroomTotal | 2 |
| BedroomsAboveGround | 2 |
| BedroomsTotal | 2 |
| CoolingType | Central Air Conditioning |
| ExteriorFinish | Concrete |
| FlooringType | Laminate |
| HeatingFuel | Electric |
| HeatingType | Forced Air |
| SizeInterior | 599.9954 - 698.9943 Sqft |
| Type | Apartment |
Parking
| Underground |
Land
| Acreage | No |
Rooms
| Level | Type | Length | Width | Dimensions |
|---|---|---|---|---|
| Main Level | Living Room | Measurements not available | ||
| Main Level | Dining Room | Measurements not available | ||
| Main Level | Kitchen | Measurements not available | ||
| Main Level | Primary Bedroom | Measurements not available | ||
| Main Level | Bedroom 2 | Measurements not available |
Interested?
Contact us for more information
Raniea Yousef
Broker
Harvey Kalles Real Estate Ltd.
2316 Bloor Street West
Toronto, Ontario M6S 1P2
2316 Bloor Street West
Toronto, Ontario M6S 1P2






