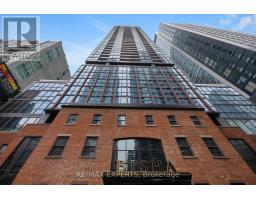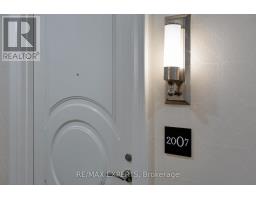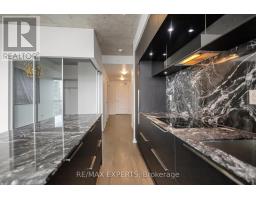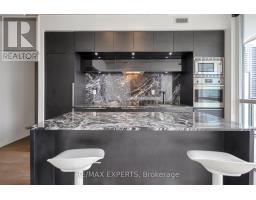2007 - 88 Blue Jays Way Toronto, Ontario M5V 0L7
$758,800Maintenance, Heat, Water, Common Area Maintenance, Insurance, Parking
$583.69 Monthly
Maintenance, Heat, Water, Common Area Maintenance, Insurance, Parking
$583.69 MonthlyWelcome To Bisha Hotel & Residences, Toronto's Pinnacle Of Luxury Living In The Heart Of King West. This Stunning Unit Boasts Sleek, Modern Finishes With An Open Concept Floor Plan With 9 Foot Ceilings, Ideal For Versatile Layouts. The Den Doubles As A Dining, Office, Or Studio Space, While Floor-To-Ceiling Windows Flood The Space With Natural Light. Enjoy City Skyline From The Balcony Showcasing The CN Tower And Rogers Center. Indulge In The Amenities Including Two Elegant Restaurants And A Lobby Bar. With Shopping And Nightlife Just Steps Away, This Is Luxury Living At Its Finest. Includes One Parking Spot. **** EXTRAS **** 24/7 Concierge Service, Stainless Steel Appliances, And Access To Bisha's Lavish Amenities Like The Rooftop Lounge And Infinity Pool. Plus, Enjoy The Vibrant Entertainment Scene Right At Your Doorstep, From Dining To Cultural Attractions. (id:50886)
Property Details
| MLS® Number | C9397568 |
| Property Type | Single Family |
| Community Name | Waterfront Communities C1 |
| CommunityFeatures | Pet Restrictions |
| Features | Balcony |
| ParkingSpaceTotal | 1 |
| PoolType | Outdoor Pool |
Building
| BathroomTotal | 1 |
| BedroomsAboveGround | 1 |
| BedroomsBelowGround | 1 |
| BedroomsTotal | 2 |
| Amenities | Security/concierge, Exercise Centre, Party Room, Recreation Centre |
| Appliances | Cooktop, Dishwasher, Dryer, Microwave, Refrigerator, Stove, Washer, Window Coverings |
| CoolingType | Central Air Conditioning |
| ExteriorFinish | Brick, Concrete |
| FlooringType | Laminate |
| HeatingFuel | Natural Gas |
| HeatingType | Forced Air |
| SizeInterior | 599.9954 - 698.9943 Sqft |
| Type | Apartment |
Parking
| Underground |
Land
| Acreage | No |
Rooms
| Level | Type | Length | Width | Dimensions |
|---|---|---|---|---|
| Main Level | Living Room | 2.9 m | 2.5 m | 2.9 m x 2.5 m |
| Main Level | Dining Room | 2.8 m | 2.3 m | 2.8 m x 2.3 m |
| Main Level | Kitchen | 2.1 m | 3.5 m | 2.1 m x 3.5 m |
| Main Level | Primary Bedroom | 3.1 m | 2.8 m | 3.1 m x 2.8 m |
| Main Level | Den | 2.6 m | 1.7 m | 2.6 m x 1.7 m |
| Main Level | Bathroom | 3.1 m | 1.4 m | 3.1 m x 1.4 m |
| Main Level | Other | 2.2 m | 1.3 m | 2.2 m x 1.3 m |
Interested?
Contact us for more information
Joseph Luca Nicosia
Salesperson
277 Cityview Blvd Unit: 16
Vaughan, Ontario L4H 5A4







































































