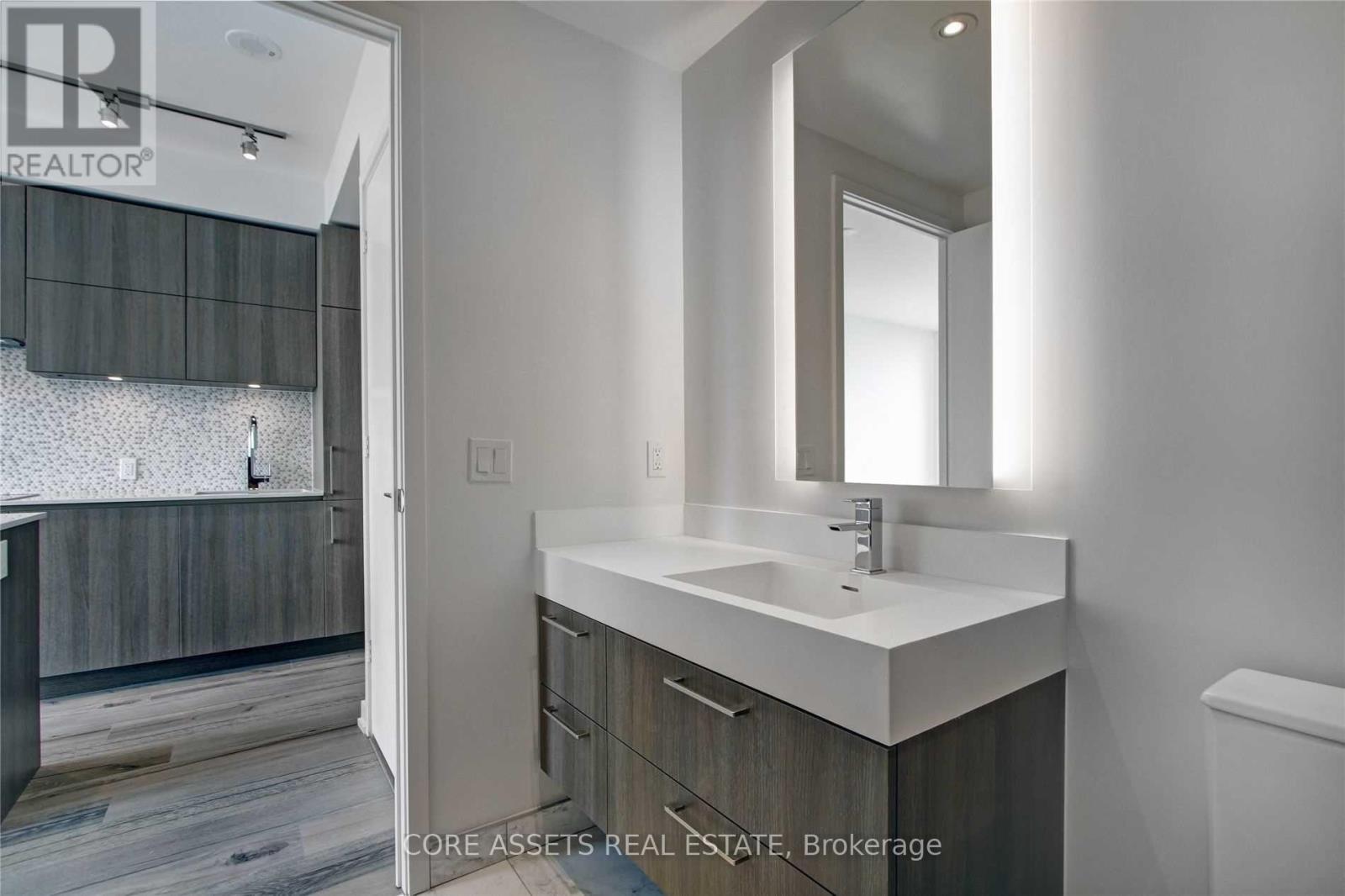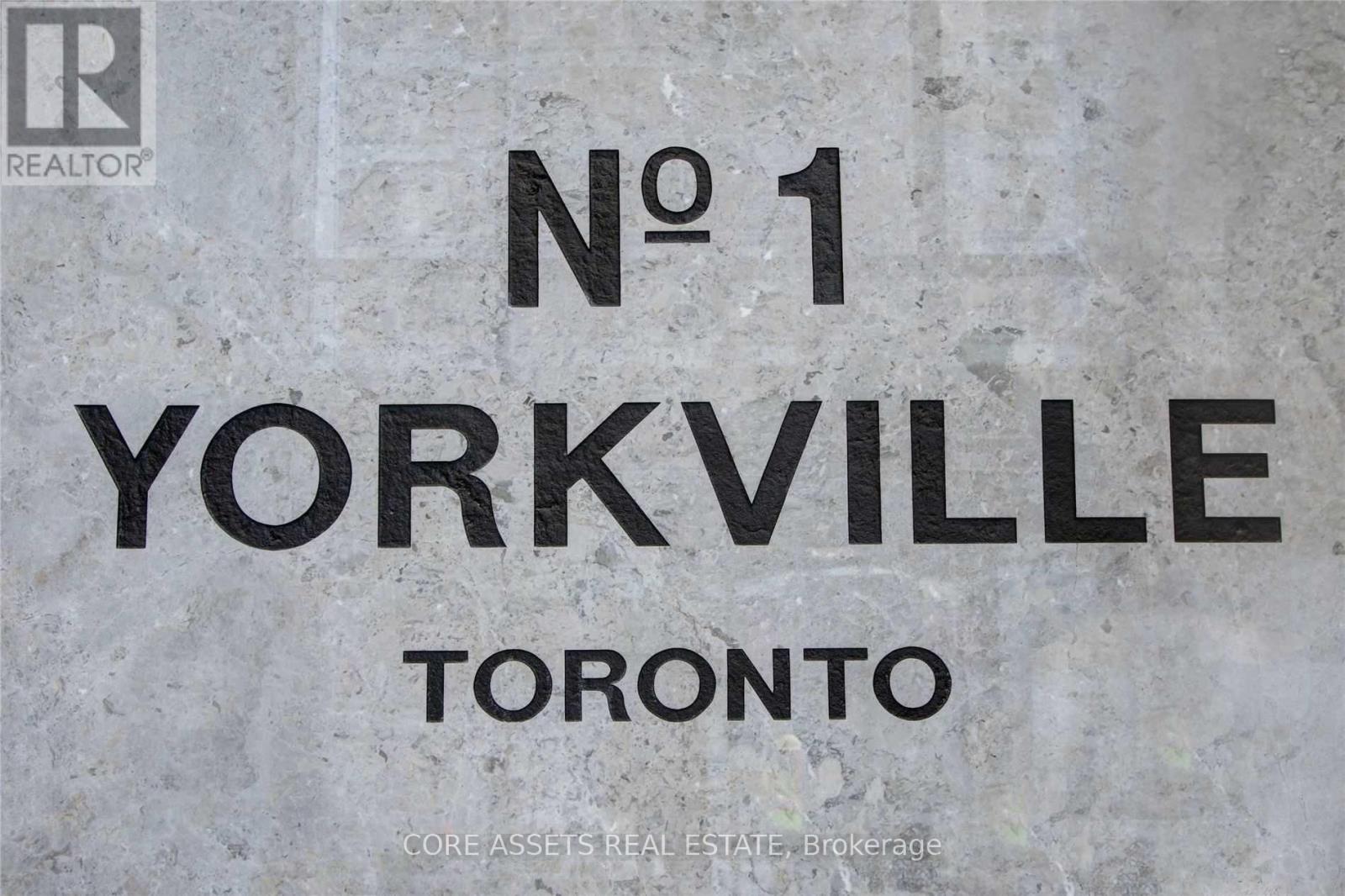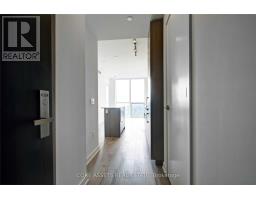4304 - 1 Yorkville Avenue Toronto, Ontario M4W 1L1
$2,750 Monthly
The Perfect Executive Suite Located In The Heart of Yorkville! This 577Sf 1 Bedroom + Den Unit Features; 9 Ft Ceilings And Hardwood Floors Throughout, High-End Finishes Including Built-In Appliances, Quartz Counters, Den With Sliding Door And Incredible Unobstructed Views Of The City And Lake. Steps To Luxury Shopping, Fine Dining And Transit - Walkscore 100/100, Transit Score 91/100. **** EXTRAS **** Fantastic Building Amenities Include; 24 Hr Concierge, Outdoor Pool, Indoor Plunge Pools, Hot Tub, Gym, Rooftop Bbqs, Outdoor Theater And More! (id:50886)
Property Details
| MLS® Number | C9397535 |
| Property Type | Single Family |
| Community Name | Annex |
| AmenitiesNearBy | Public Transit |
| CommunityFeatures | Pets Not Allowed |
| Features | Balcony |
| PoolType | Outdoor Pool |
Building
| BathroomTotal | 1 |
| BedroomsAboveGround | 1 |
| BedroomsBelowGround | 1 |
| BedroomsTotal | 2 |
| Amenities | Security/concierge, Recreation Centre, Exercise Centre |
| Appliances | Cooktop, Dishwasher, Dryer, Oven, Refrigerator, Washer, Window Coverings |
| CoolingType | Central Air Conditioning |
| ExteriorFinish | Concrete |
| FlooringType | Laminate |
| HeatingFuel | Natural Gas |
| HeatingType | Forced Air |
| SizeInterior | 499.9955 - 598.9955 Sqft |
| Type | Apartment |
Land
| Acreage | No |
| LandAmenities | Public Transit |
Rooms
| Level | Type | Length | Width | Dimensions |
|---|---|---|---|---|
| Ground Level | Living Room | 5.49 m | 2.82 m | 5.49 m x 2.82 m |
| Ground Level | Dining Room | 5.49 m | 2.82 m | 5.49 m x 2.82 m |
| Ground Level | Kitchen | 5.49 m | 2.82 m | 5.49 m x 2.82 m |
| Ground Level | Primary Bedroom | 2.74 m | 2.74 m | 2.74 m x 2.74 m |
| Ground Level | Den | 2.39 m | 2.24 m | 2.39 m x 2.24 m |
https://www.realtor.ca/real-estate/27544506/4304-1-yorkville-avenue-toronto-annex-annex
Interested?
Contact us for more information
Chris Marquez
Salesperson
142 King Street East
Toronto, Ontario M5C 1G7
Paul Siksna
Broker of Record
142 King Street East
Toronto, Ontario M5C 1G7













































