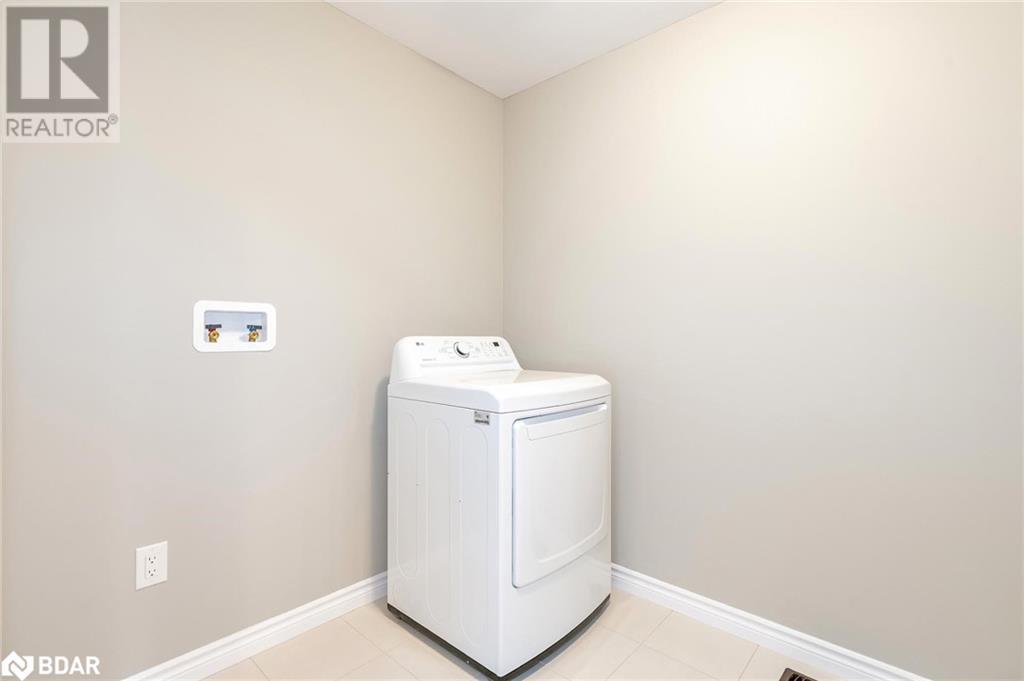1052 Wright Drive Midland, Ontario L4R 0E4
$749,900
Top 5 Reasons You Will Love This Home: 1) Stunning new townhome situated in a sought-after neighbourhood, conveniently located close to all amenities including Little Lake 2) Enjoy upgraded finishes throughout, including stylish wood-looking tile floors, quartz countertops, a walk-in pantry, and cozy Berber carpet 3) Expansive upper level with spacious bedrooms, including a primary suite featuring a walk-in closet, an ensuite with a glass shower, and a large vanity for added comfort 4) Fully fenced backyard with a deck, along with an unfinished walkout basement with a bathroom rough-in, ready for customization 5) Walking distance to restaurants, shops, schools, parks, and the hospital, offering everything you need within easy reach. Age 1. Visit our website for more detailed information. *Please note some images have been virtually staged to show the potential of the home. (id:50886)
Property Details
| MLS® Number | 40660921 |
| Property Type | Single Family |
| AmenitiesNearBy | Hospital |
| CommunityFeatures | School Bus |
| EquipmentType | Water Heater |
| Features | Paved Driveway |
| ParkingSpaceTotal | 6 |
| RentalEquipmentType | Water Heater |
Building
| BathroomTotal | 3 |
| BedroomsAboveGround | 3 |
| BedroomsTotal | 3 |
| Appliances | Dishwasher, Dryer, Refrigerator, Stove, Washer |
| ArchitecturalStyle | 2 Level |
| BasementDevelopment | Unfinished |
| BasementType | Full (unfinished) |
| ConstructedDate | 2023 |
| ConstructionStyleAttachment | Attached |
| CoolingType | None |
| ExteriorFinish | Brick, Vinyl Siding |
| FoundationType | Poured Concrete |
| HalfBathTotal | 1 |
| HeatingFuel | Natural Gas |
| HeatingType | Forced Air |
| StoriesTotal | 2 |
| SizeInterior | 1771 Sqft |
| Type | Row / Townhouse |
| UtilityWater | Municipal Water |
Parking
| Attached Garage |
Land
| Acreage | No |
| FenceType | Fence |
| LandAmenities | Hospital |
| Sewer | Municipal Sewage System |
| SizeDepth | 89 Ft |
| SizeFrontage | 26 Ft |
| SizeTotalText | Under 1/2 Acre |
| ZoningDescription | Rs1 Rs2 |
Rooms
| Level | Type | Length | Width | Dimensions |
|---|---|---|---|---|
| Second Level | Laundry Room | 9'1'' x 6'5'' | ||
| Second Level | 4pc Bathroom | Measurements not available | ||
| Second Level | Bedroom | 11'3'' x 11'1'' | ||
| Second Level | Bedroom | 13'6'' x 11'1'' | ||
| Second Level | Full Bathroom | Measurements not available | ||
| Second Level | Primary Bedroom | 14'6'' x 13'6'' | ||
| Main Level | 2pc Bathroom | Measurements not available | ||
| Main Level | Living Room | 15'1'' x 14'9'' | ||
| Main Level | Dining Room | 10'6'' x 10'3'' | ||
| Main Level | Kitchen | 10'3'' x 9'9'' |
https://www.realtor.ca/real-estate/27544417/1052-wright-drive-midland
Interested?
Contact us for more information
Mark Faris
Broker
443 Bayview Drive
Barrie, Ontario L4N 8Y2
Sabrina Staunton
Broker
531 King St
Midland, Ontario L4R 3N6













































