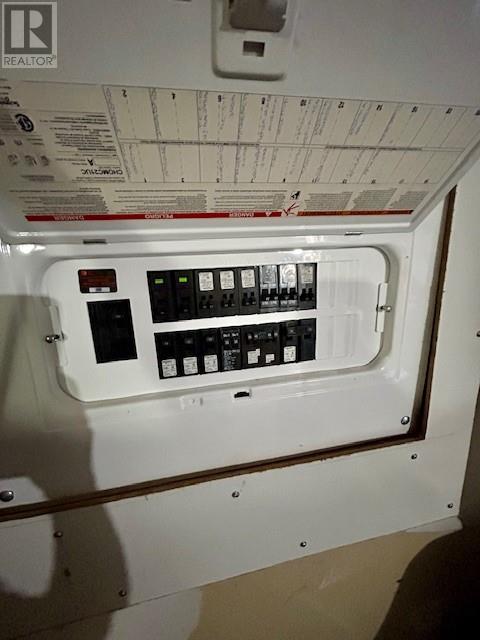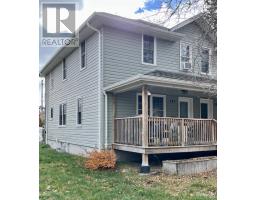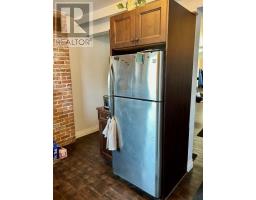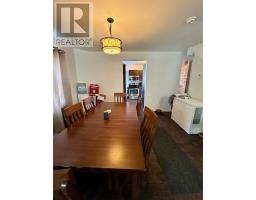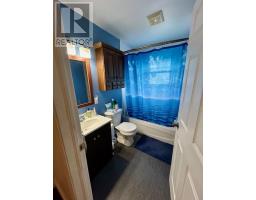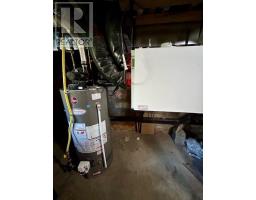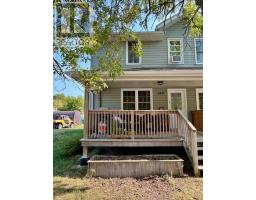182 Tudhope St Espanola, Ontario P5E 1S6
$269,900
Investors - here is one to add to your portfolio! Buyer to assume tenants. This spacious semi-detached home offers plenty with high ceilings that add a touch of charm. The upper level offers 3 bedrooms and a 4-piece bathroom, while the main floor includes a bright kitchen, dining room, cozy living room, and a convenient 2-piece bathroom. The lower level has a combined laundry/mechanical room and an area which could be made into a small recreation room. Located in a fantastic area close to schools, parks, and shopping, this property sits on a good-sized lot with back lane access and includes a detached garage for added convenience. Relax with your morning coffee on the delightful covered porch. Call today to book your personal viewing! (id:50886)
Property Details
| MLS® Number | 2119518 |
| Property Type | Single Family |
| EquipmentType | Water Heater |
| RentalEquipmentType | Water Heater |
Building
| BathroomTotal | 2 |
| BedroomsTotal | 3 |
| BasementType | Partial |
| ExteriorFinish | Vinyl Siding |
| FoundationType | Block |
| HalfBathTotal | 1 |
| HeatingType | Forced Air |
| RoofMaterial | Asphalt Shingle |
| RoofStyle | Unknown |
| Type | House |
| UtilityWater | Municipal Water |
Parking
| Parking Space(s) |
Land
| AccessType | Year-round Access |
| Acreage | No |
| Sewer | Municipal Sewage System |
| SizeTotalText | Under 1/2 Acre |
| ZoningDescription | Res |
Rooms
| Level | Type | Length | Width | Dimensions |
|---|---|---|---|---|
| Second Level | Bedroom | 11.6' x 10 | ||
| Second Level | Bedroom | 10.8' x 10' | ||
| Second Level | Primary Bedroom | 16.6' x 14.4' | ||
| Lower Level | Laundry Room | 11.5' x 15.5' | ||
| Lower Level | Recreational, Games Room | 12' x 9' | ||
| Main Level | 2pc Bathroom | Measurements not available | ||
| Main Level | Dining Room | 13' x 11.9' | ||
| Main Level | Living Room | 13.3' x 12.3' | ||
| Main Level | Kitchen | 11.7' x 9.5' |
https://www.realtor.ca/real-estate/27544388/182-tudhope-st-espanola
Interested?
Contact us for more information
Tammy White
Salesperson
114 Mead Blvd Suite 2
Espanola, Ontario P5E 1S5












