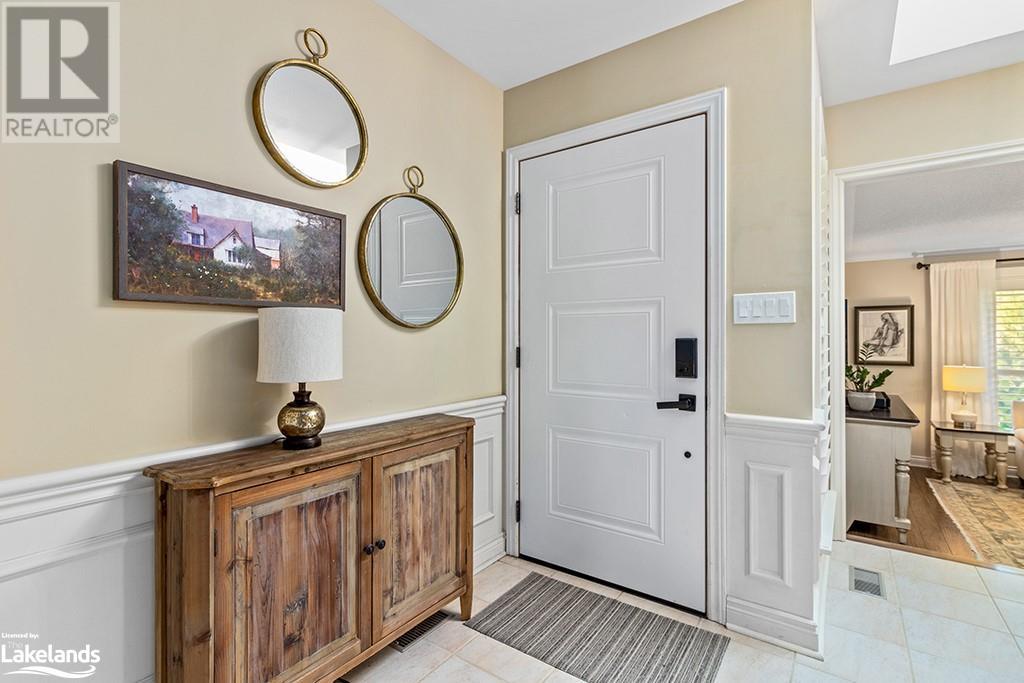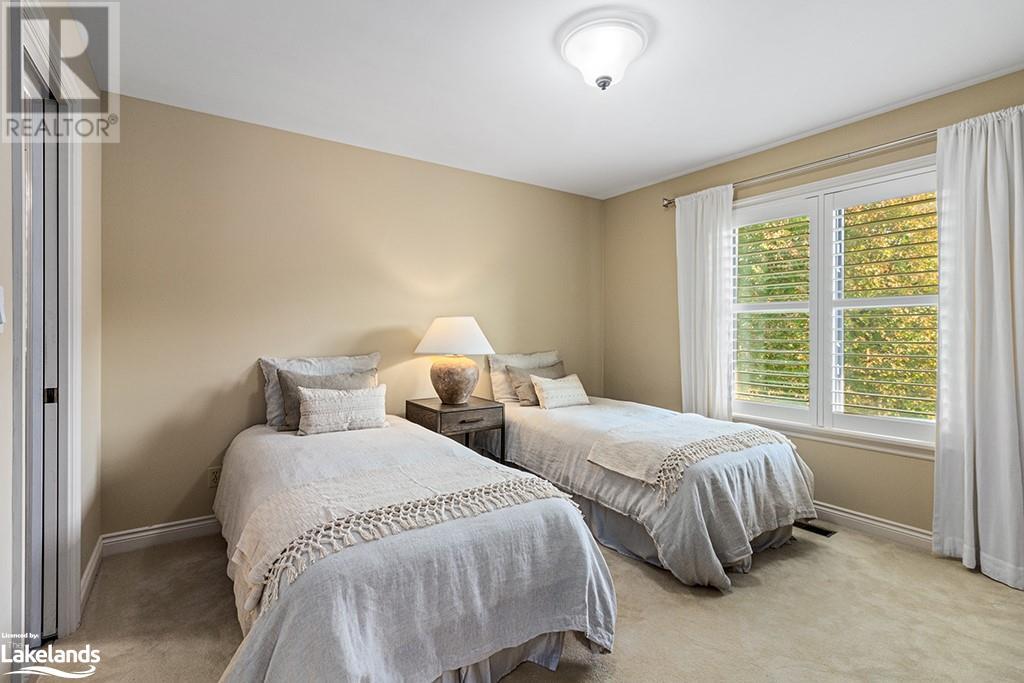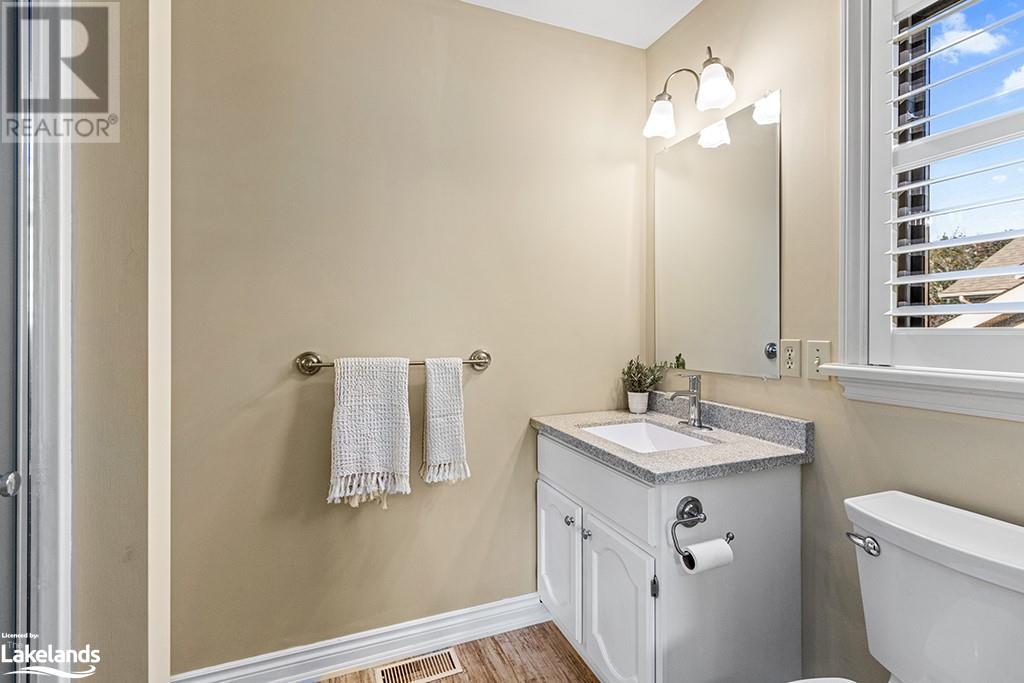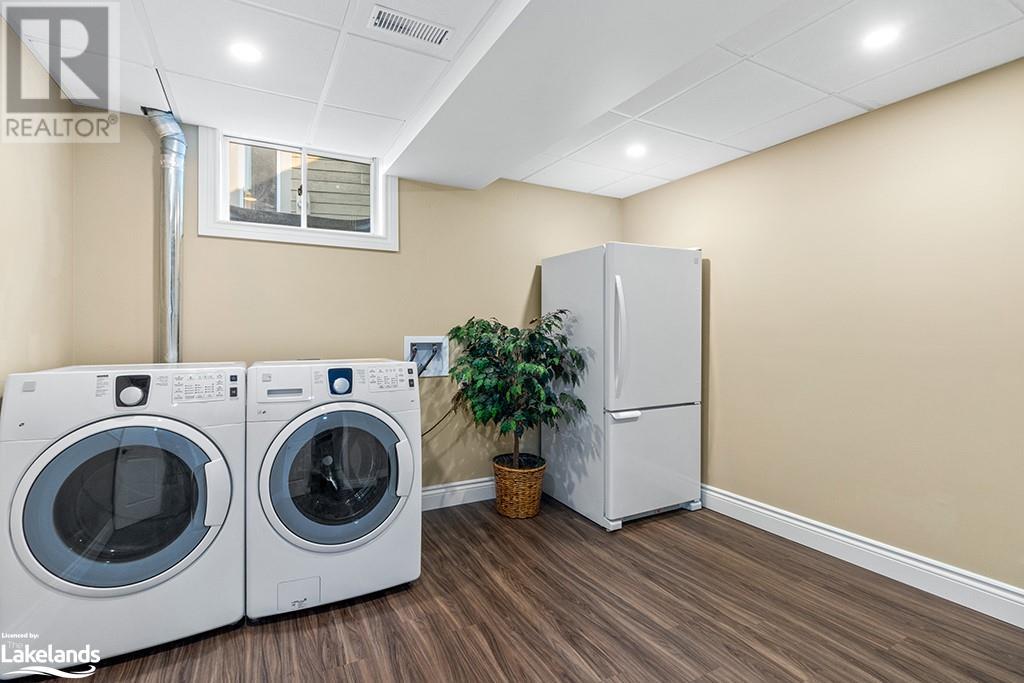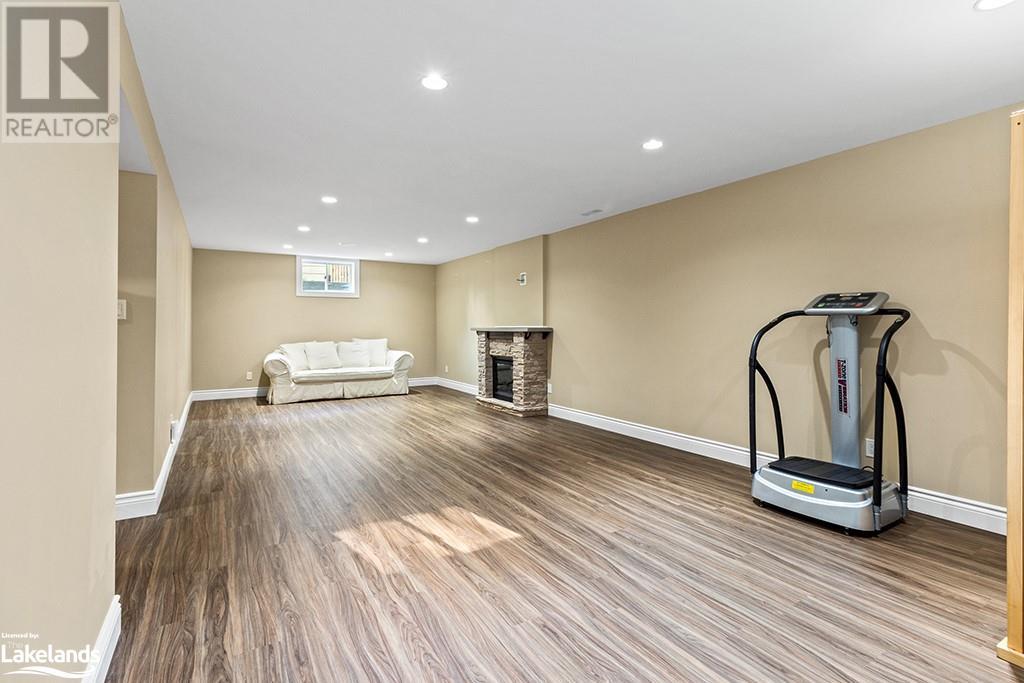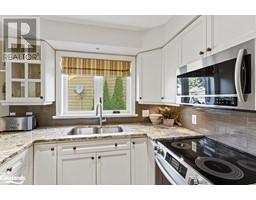119 5th Avenue E Owen Sound, Ontario N4K 6M6
$874,500
This is the neighbourhood you’ve always dreamed of living in! This impeccably maintained 4 bedroom and 4 bath two storey home sits on beautifully landscaped lot in one of Owen Sound’s most coveted family friendly neighbourhoods. This stylish and elegant Lewis Hall built home features custom crown molding, trim work & wainscotting throughout, highlighting the quality construction and attention to detail. The spacious front foyer that opens to a light & bright updated eat-in kitchen with s/s appliances and granite countertops, which connects to a cozy sunken living room with gas fireplace. The dining room has a second gas fireplace, built-in cabinetry and access to the deck and backyard. The main floor is complete with a primary bedroom which boasts an updated 3pc ensuite with glass and tile shower. The second level has a 4pc bath, 2 bedrooms and a 3rd bedroom with a 3pc ensuite. The lower level has been recently renovated featuring a large family room with fireplace, laundry room and a 3pc bathroom. The property offers plenty of parking and storage with its carport and attached garage. Located close to all downtown amenities, Harrison Park, schools, Georgian Bay, golf and more, this home is move-in ready and waiting for you to make it your forever home. (id:50886)
Property Details
| MLS® Number | 40663290 |
| Property Type | Single Family |
| AmenitiesNearBy | Golf Nearby, Hospital, Marina, Park, Place Of Worship, Playground, Public Transit, Schools, Shopping |
| CommunityFeatures | Community Centre |
| EquipmentType | Water Heater |
| Features | Cul-de-sac, Conservation/green Belt, Skylight |
| ParkingSpaceTotal | 6 |
| RentalEquipmentType | Water Heater |
| Structure | Shed |
Building
| BathroomTotal | 4 |
| BedroomsAboveGround | 4 |
| BedroomsTotal | 4 |
| Appliances | Dishwasher, Dryer, Refrigerator, Stove, Washer, Microwave Built-in, Window Coverings, Garage Door Opener |
| ArchitecturalStyle | 2 Level |
| BasementDevelopment | Finished |
| BasementType | Full (finished) |
| ConstructionStyleAttachment | Detached |
| CoolingType | Central Air Conditioning |
| ExteriorFinish | Aluminum Siding, Brick |
| FireplacePresent | Yes |
| FireplaceTotal | 3 |
| FireplaceType | Other - See Remarks |
| FoundationType | Block |
| HeatingFuel | Natural Gas |
| HeatingType | Forced Air |
| StoriesTotal | 2 |
| SizeInterior | 2908 Sqft |
| Type | House |
| UtilityWater | Municipal Water |
Parking
| Attached Garage | |
| Carport |
Land
| Acreage | No |
| LandAmenities | Golf Nearby, Hospital, Marina, Park, Place Of Worship, Playground, Public Transit, Schools, Shopping |
| Sewer | Municipal Sewage System |
| SizeDepth | 110 Ft |
| SizeFrontage | 60 Ft |
| SizeTotalText | Under 1/2 Acre |
| ZoningDescription | R1 |
Rooms
| Level | Type | Length | Width | Dimensions |
|---|---|---|---|---|
| Second Level | 4pc Bathroom | Measurements not available | ||
| Second Level | 3pc Bathroom | Measurements not available | ||
| Second Level | Bedroom | 12'0'' x 12'0'' | ||
| Second Level | Bedroom | 14'10'' x 10'5'' | ||
| Second Level | Bedroom | 13'10'' x 12'9'' | ||
| Basement | Utility Room | 16'0'' x 6'4'' | ||
| Basement | Recreation Room | 30'8'' x 13'0'' | ||
| Basement | 3pc Bathroom | Measurements not available | ||
| Basement | Laundry Room | 13'0'' x 11'1'' | ||
| Main Level | Full Bathroom | Measurements not available | ||
| Main Level | Primary Bedroom | 13'3'' x 11'4'' | ||
| Main Level | Dining Room | 18'5'' x 13'3'' | ||
| Main Level | Kitchen | 11'8'' x 10'7'' | ||
| Main Level | Dinette | 11'8'' x 8'5'' | ||
| Main Level | Living Room | 17'2'' x 13'0'' | ||
| Main Level | Foyer | 19'11'' x 9'11'' |
https://www.realtor.ca/real-estate/27544276/119-5th-avenue-e-owen-sound
Interested?
Contact us for more information
James Mcgregor
Salesperson
321 Hurontario Street, Unit A
Collingwood, Ontario L9Y 2M5
Max Hahne
Broker
321 Hurontario Street, Unit A
Collingwood, Ontario L9Y 2M5





