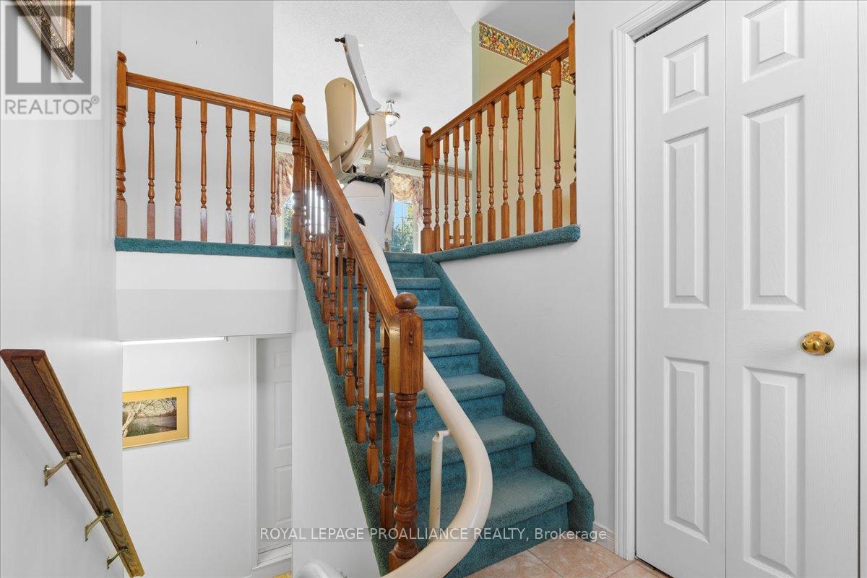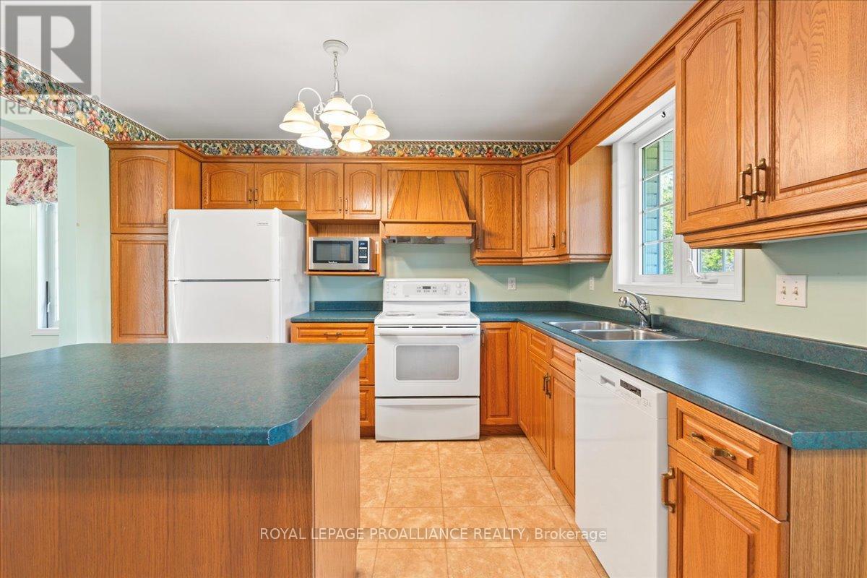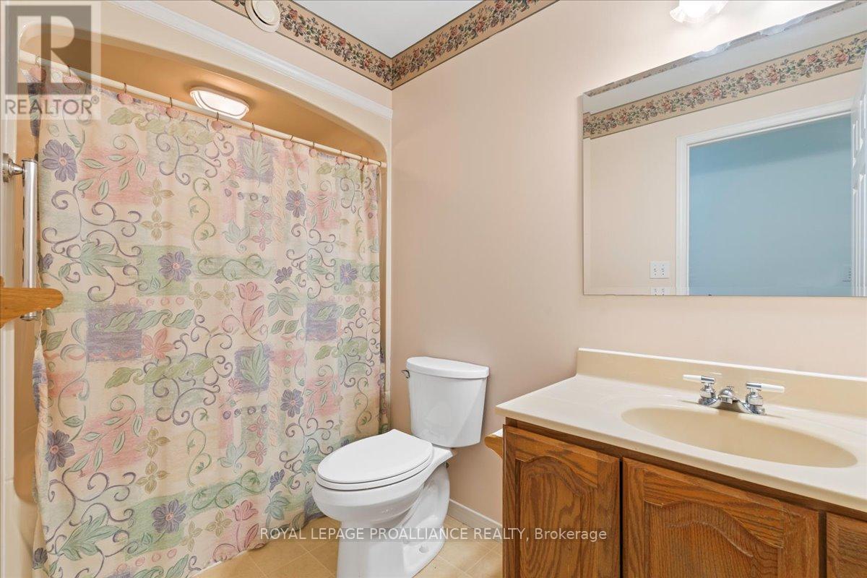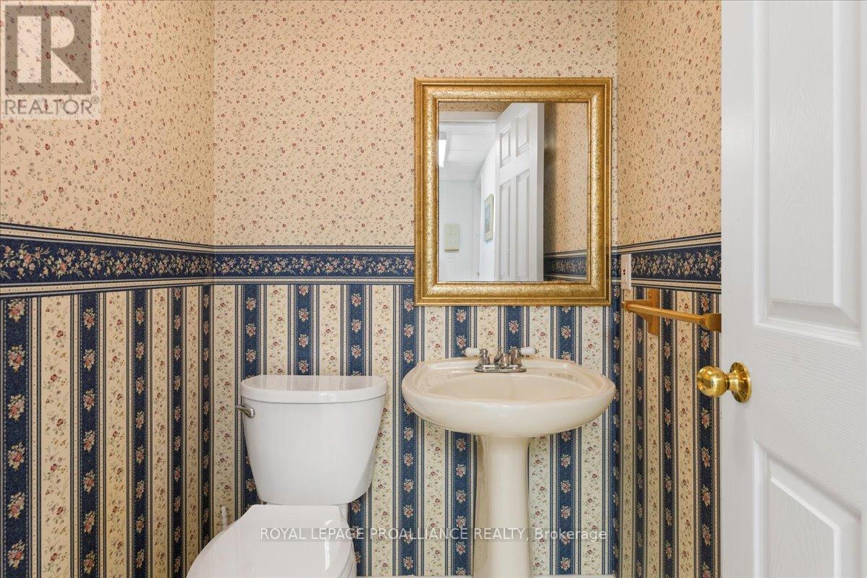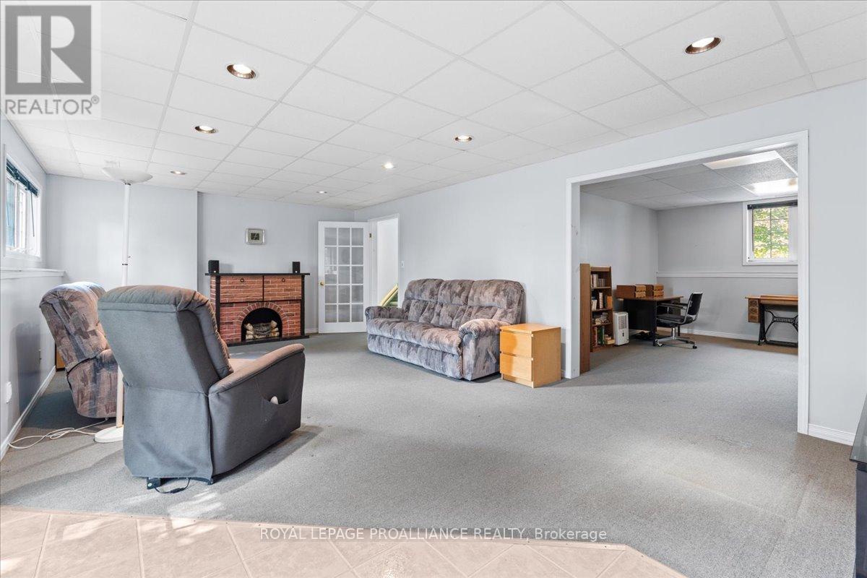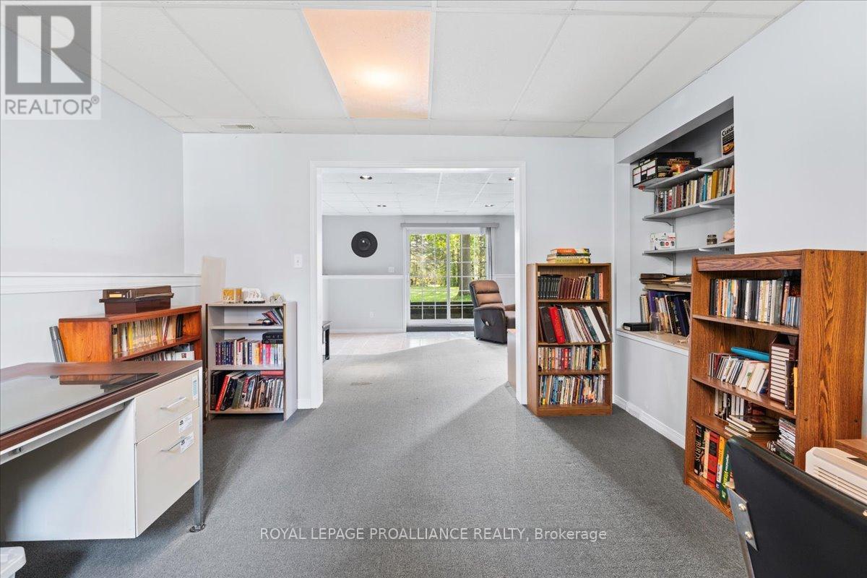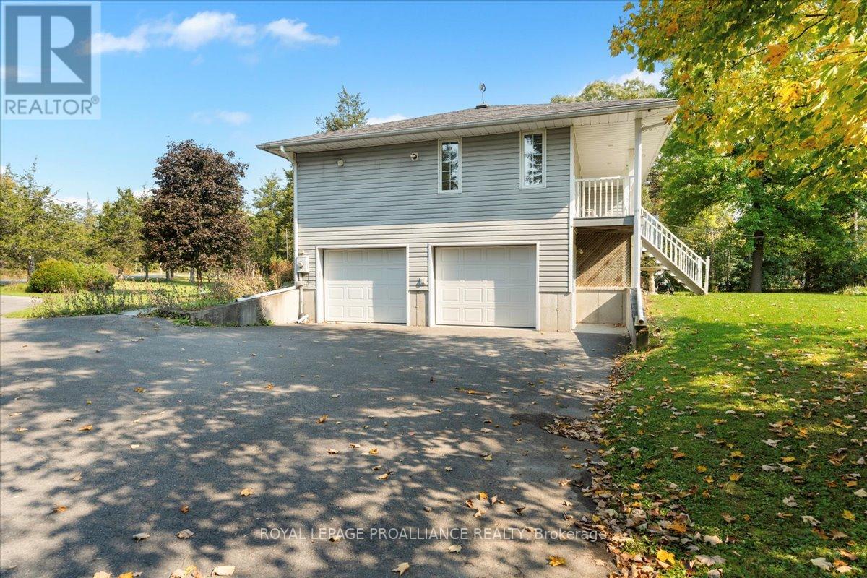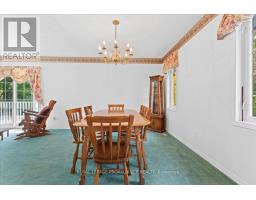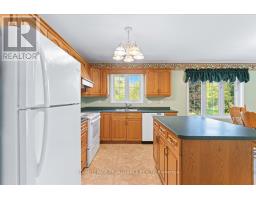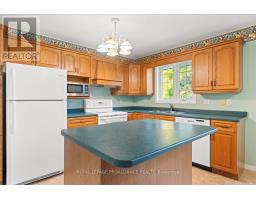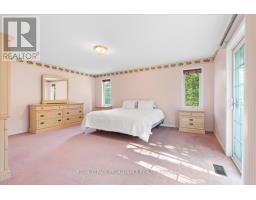1952 Melrose Road Tyendinaga, Ontario K0K 2N0
$599,900
Welcome to this charming rural residence raised bungalow perfect for growing your family! With 3 spacious bedrooms, 2.5 bathrooms, and plenty of privacy, this home offers the best of country living. The lower finished rec room is ideal for kids or could easily serve as an additional bedroom, complete with walk-out patio doors that lead directly to the backyard. The attached 2-car garage has convenient interior basement access, while the extra-long 1-car garage, located at the back of the property, offers even more space for storage or hobbies. Enjoy the covered porch off the living room perfect for hosting gatherings or simply relaxing while watching the kids play outside. Nestled among mature trees, this peaceful property has loads of potential to make it your own. Don't miss the chance to create lasting memories in this beautiful setting! (id:50886)
Property Details
| MLS® Number | X9397470 |
| Property Type | Single Family |
| Features | Level Lot, Wooded Area, Flat Site, Country Residential |
| ParkingSpaceTotal | 10 |
| Structure | Deck, Workshop |
Building
| BathroomTotal | 3 |
| BedroomsAboveGround | 3 |
| BedroomsTotal | 3 |
| Amenities | Fireplace(s) |
| Appliances | Garage Door Opener Remote(s), Water Heater, Water Softener, Dishwasher, Dryer, Garage Door Opener, Microwave, Refrigerator, Stove, Washer |
| ArchitecturalStyle | Raised Bungalow |
| BasementDevelopment | Finished |
| BasementFeatures | Walk Out |
| BasementType | Full (finished) |
| CoolingType | Central Air Conditioning, Air Exchanger |
| ExteriorFinish | Vinyl Siding |
| FireplacePresent | Yes |
| FireplaceTotal | 1 |
| FoundationType | Block |
| HalfBathTotal | 1 |
| HeatingFuel | Electric |
| HeatingType | Forced Air |
| StoriesTotal | 1 |
| SizeInterior | 1099.9909 - 1499.9875 Sqft |
| Type | House |
Parking
| Attached Garage |
Land
| Acreage | No |
| LandscapeFeatures | Landscaped |
| Sewer | Septic System |
| SizeDepth | 330 Ft |
| SizeFrontage | 150 Ft |
| SizeIrregular | 150 X 330 Ft |
| SizeTotalText | 150 X 330 Ft|1/2 - 1.99 Acres |
Rooms
| Level | Type | Length | Width | Dimensions |
|---|---|---|---|---|
| Basement | Recreational, Games Room | 7.38 m | 4.34 m | 7.38 m x 4.34 m |
| Basement | Den | 3.52 m | 4.22 m | 3.52 m x 4.22 m |
| Basement | Bathroom | 1.53 m | 1.35 m | 1.53 m x 1.35 m |
| Basement | Laundry Room | 3.83 m | 3.03 m | 3.83 m x 3.03 m |
| Basement | Laundry Room | 3.82 m | 3.03 m | 3.82 m x 3.03 m |
| Main Level | Living Room | 5.28 m | 4.37 m | 5.28 m x 4.37 m |
| Main Level | Dining Room | 3.1 m | 3.65 m | 3.1 m x 3.65 m |
| Main Level | Kitchen | 3.1 m | 3.57 m | 3.1 m x 3.57 m |
| Main Level | Bathroom | 2.86 m | 1.5 m | 2.86 m x 1.5 m |
| Main Level | Bedroom | 3.4 m | 3.61 m | 3.4 m x 3.61 m |
| Main Level | Bedroom 2 | 4.07 m | 4.03 m | 4.07 m x 4.03 m |
| Main Level | Primary Bedroom | 4.63 m | 5.33 m | 4.63 m x 5.33 m |
https://www.realtor.ca/real-estate/27544248/1952-melrose-road-tyendinaga
Interested?
Contact us for more information
Kailey Murphy
Salesperson
Carter Little
Salesperson




