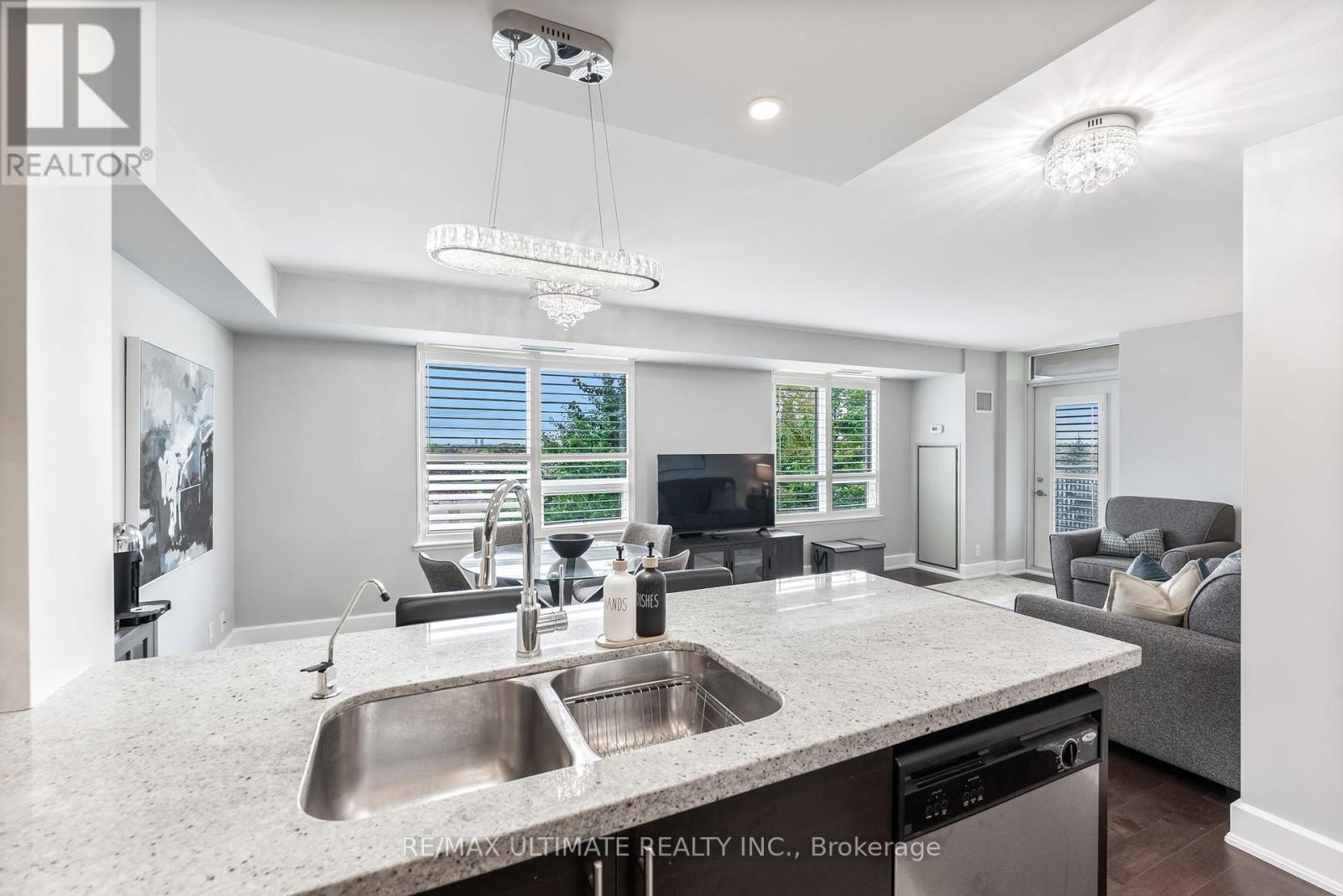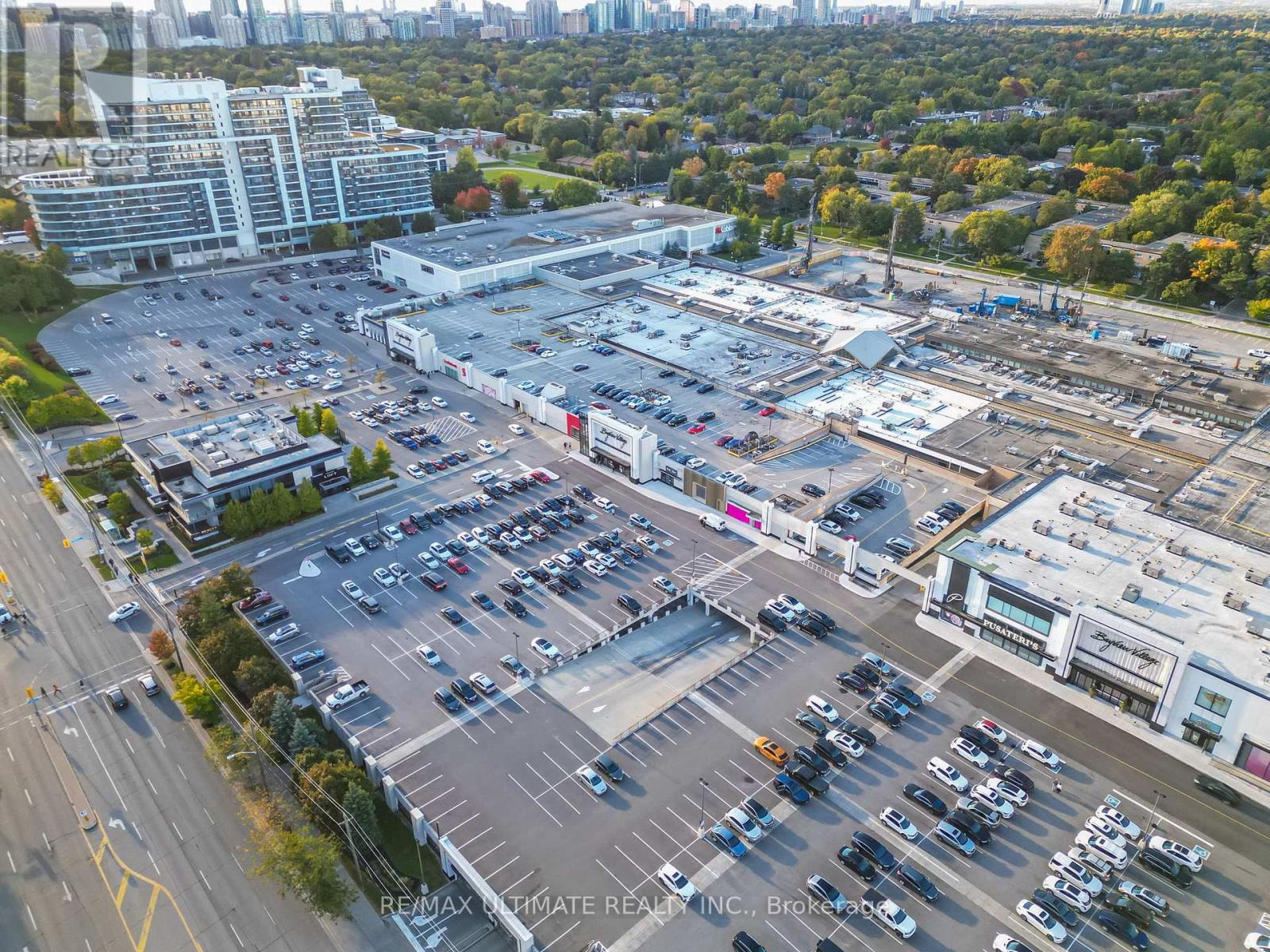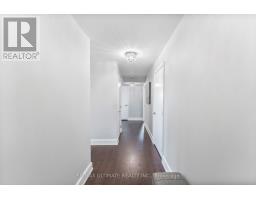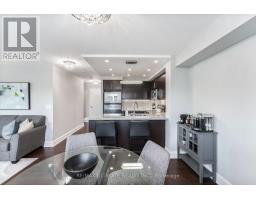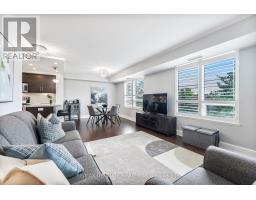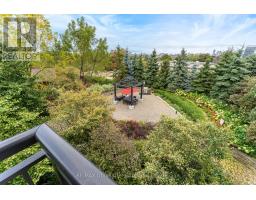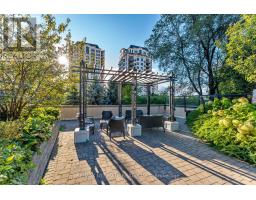414 - 676 Sheppard Avenue E Toronto, Ontario M2K 1B7
$899,000Maintenance, Water, Heat, Parking, Insurance, Common Area Maintenance
$1,127.47 Monthly
Maintenance, Water, Heat, Parking, Insurance, Common Area Maintenance
$1,127.47 MonthlyWelcome to Shane Baghai's Premier Boutique Condo in Bayview Village! Discover elevated living in this prestigious corner unit, Suite 414, located in the heart of one of Toronto's most sought-after neighbourhoods: Bayview Village. This stunning 2-bedroom residence offers unobstructed North-East views, bringing in an abundance of natural light and showcasing the beauty of the surrounding area. The expansive primary suite has a 3 piece ensuite and a large walk-in closet. The 2nd bedroom has built-in shelving and is perfectly located across from the primary suite and down the hall from the communal living area. Both bathrooms are exquisitely finished with marble tiles and top notch fixtures. Perfectly blending flow and functionality, this spacious suite is designed for both relaxation and entertaining. Built by the renowned Shane Baghai, known for quality craftsmanship and sophisticated design. You will not be disappointed with this suite. **** EXTRAS **** 2 generously-sized bdrms thoughtfully situated away from the main living space, ensuring peace & privacy. Just minutes away from major highways (401/DVP/404) & steps from Bayview Village Shopping Mall, restaurants, & the subway (TTC). (id:50886)
Property Details
| MLS® Number | C9397425 |
| Property Type | Single Family |
| Community Name | Bayview Village |
| AmenitiesNearBy | Park, Public Transit, Schools, Place Of Worship |
| CommunityFeatures | Pet Restrictions |
| Features | Wheelchair Access, Balcony, Carpet Free |
| ParkingSpaceTotal | 1 |
Building
| BathroomTotal | 2 |
| BedroomsAboveGround | 2 |
| BedroomsTotal | 2 |
| Amenities | Exercise Centre, Visitor Parking, Storage - Locker |
| Appliances | Oven - Built-in, Dishwasher, Dryer, Microwave, Range, Refrigerator, Washer, Window Coverings |
| CoolingType | Central Air Conditioning |
| ExteriorFinish | Brick |
| FlooringType | Hardwood |
| HeatingFuel | Natural Gas |
| HeatingType | Forced Air |
| SizeInterior | 1199.9898 - 1398.9887 Sqft |
| Type | Apartment |
Parking
| Underground |
Land
| Acreage | No |
| LandAmenities | Park, Public Transit, Schools, Place Of Worship |
Rooms
| Level | Type | Length | Width | Dimensions |
|---|---|---|---|---|
| Main Level | Kitchen | 2.68 m | 2.49 m | 2.68 m x 2.49 m |
| Main Level | Dining Room | 3.04 m | 2.46 m | 3.04 m x 2.46 m |
| Main Level | Living Room | 4.45 m | 3.81 m | 4.45 m x 3.81 m |
| Main Level | Primary Bedroom | 5.39 m | 3.35 m | 5.39 m x 3.35 m |
| Main Level | Bedroom 2 | 3.59 m | 3.35 m | 3.59 m x 3.35 m |
Interested?
Contact us for more information
Sarah Louise Stanway
Broker
1739 Bayview Ave.
Toronto, Ontario M4G 3C1
Monica D. Stanway
Salesperson
1739 Bayview Ave.
Toronto, Ontario M4G 3C1











