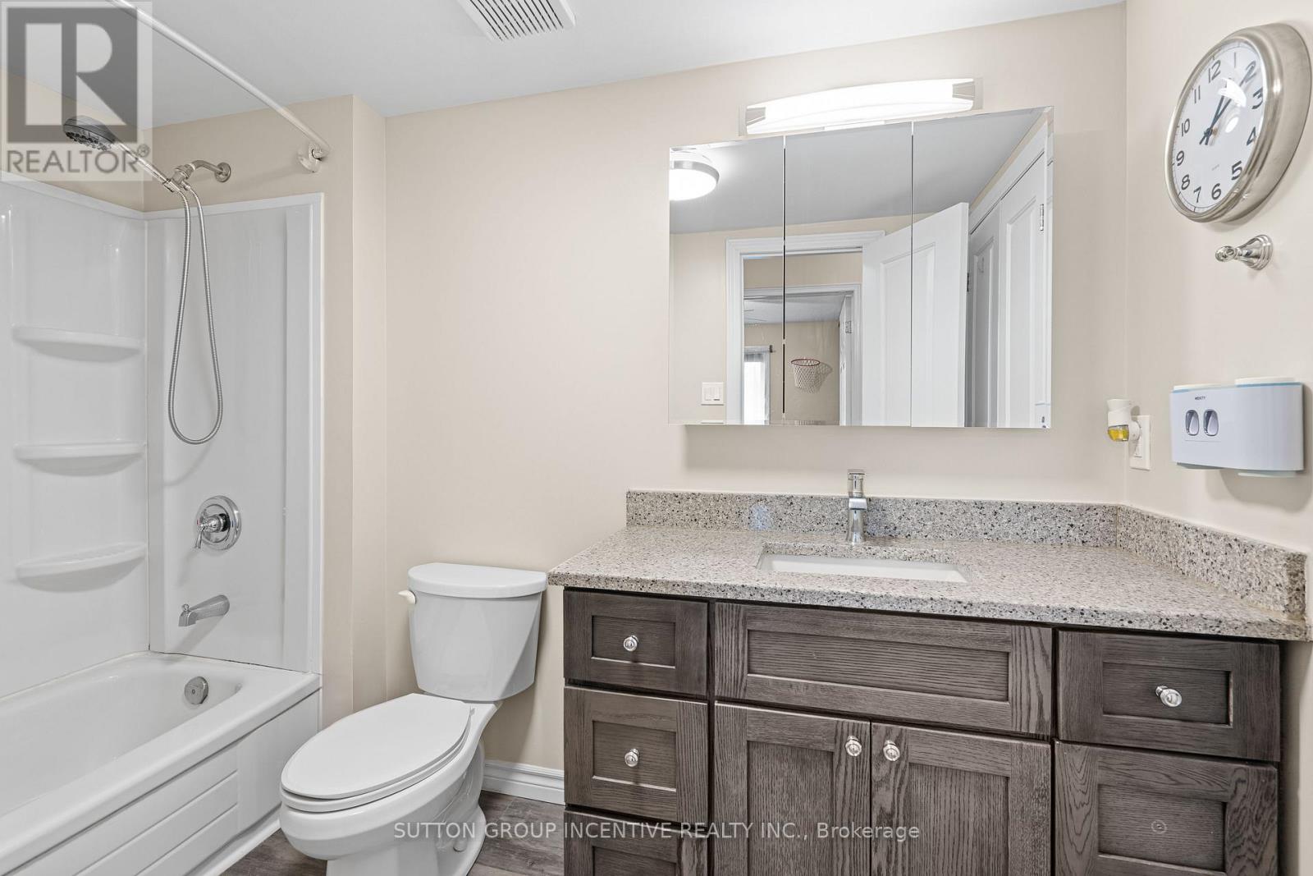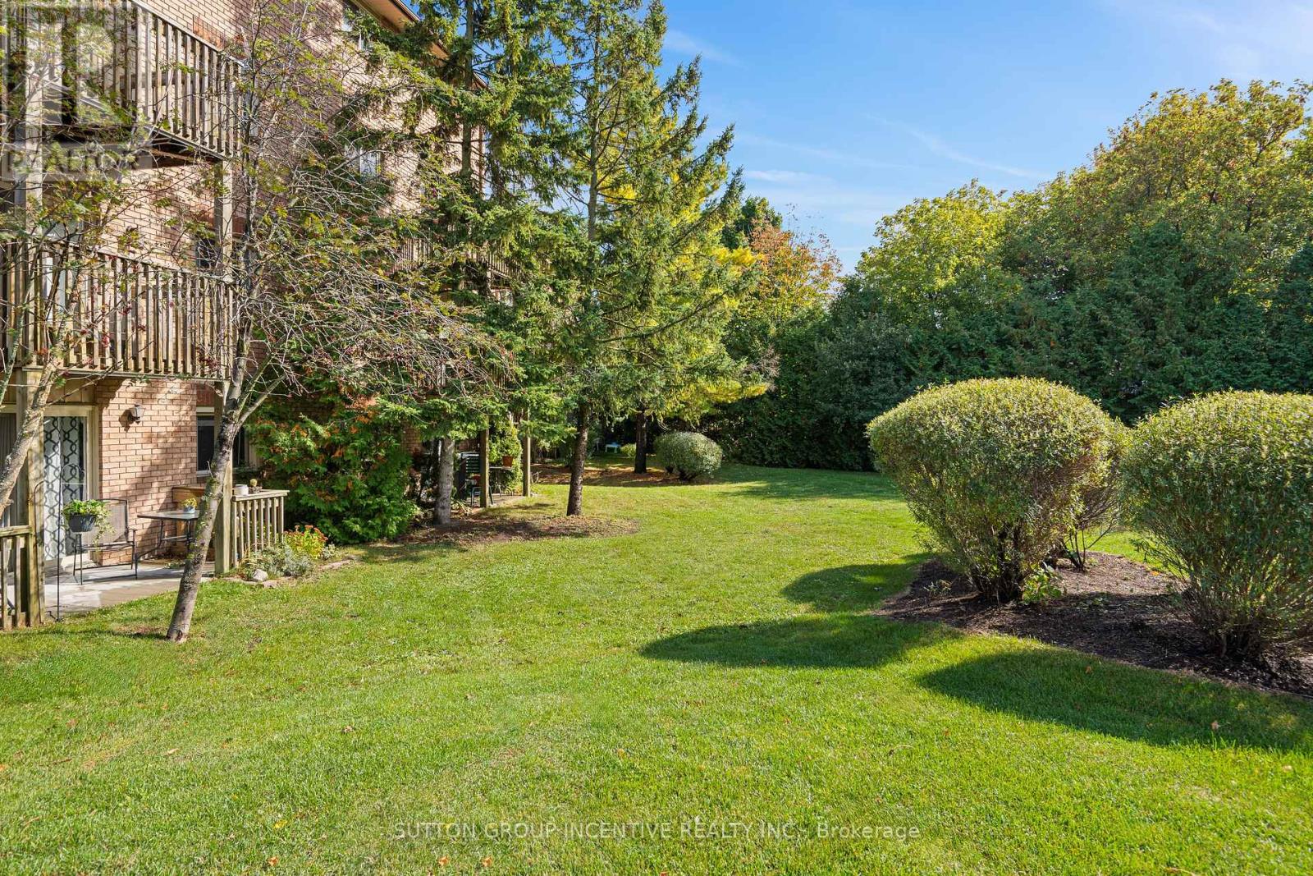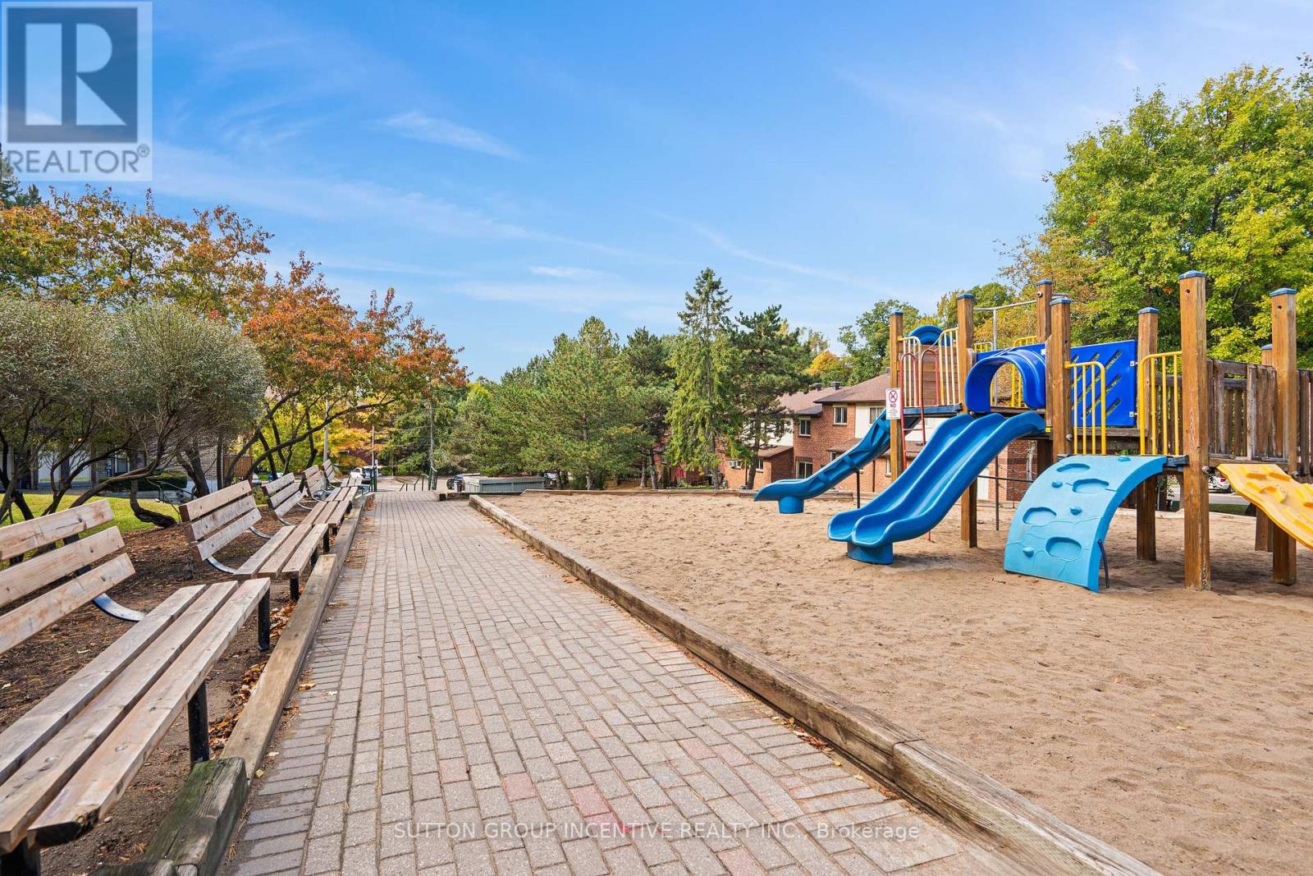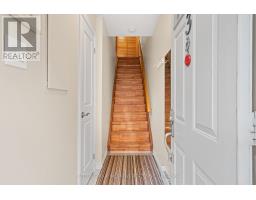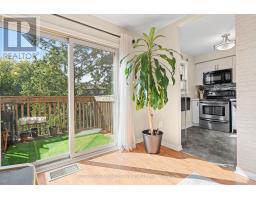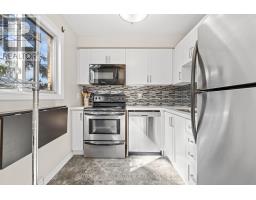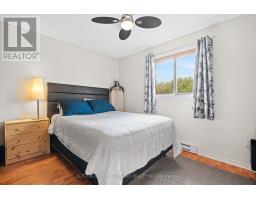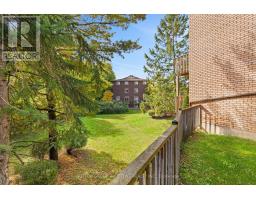3 - 15 Meadow Lane Barrie, Ontario L4N 6Z1
$485,000Maintenance, Water, Common Area Maintenance, Parking
$510.49 Monthly
Maintenance, Water, Common Area Maintenance, Parking
$510.49 MonthlyDiscover this delightful 3-bedroom condo, perfectly move-in ready and featuring an updated kitchen equipped with sleek stainless steel appliances. The spacious living and dining area flows seamlessly to a private balcony, offering beautiful views - a perfect spot for relaxation. On the upper level, you'll find three good sized bedrooms, along with a main bathroom showcasing a modern vanity. This home has been meticulously maintained, reflecting true pride of ownership. Nestled in the sought-after Timberwalk community, residents enjoy a wealth of amenities, including a pool, gym, sauna, party room, tennis courts, playground, and ample visitor parking. Conveniently located near Hwy 400, shopping, and schools, this condo is an ideal place to call home! (id:50886)
Property Details
| MLS® Number | S9400256 |
| Property Type | Single Family |
| Community Name | Ardagh |
| CommunityFeatures | Pet Restrictions |
| Features | Balcony, In Suite Laundry |
| ParkingSpaceTotal | 1 |
| PoolType | Outdoor Pool |
| Structure | Tennis Court |
Building
| BathroomTotal | 1 |
| BedroomsAboveGround | 3 |
| BedroomsTotal | 3 |
| Amenities | Visitor Parking, Party Room |
| Appliances | Water Heater, Blinds, Dishwasher, Dryer, Microwave, Refrigerator, Stove, Washer |
| CoolingType | Window Air Conditioner |
| ExteriorFinish | Brick |
| HeatingFuel | Electric |
| HeatingType | Baseboard Heaters |
| StoriesTotal | 2 |
| SizeInterior | 999.992 - 1198.9898 Sqft |
| Type | Apartment |
Land
| Acreage | No |
Rooms
| Level | Type | Length | Width | Dimensions |
|---|---|---|---|---|
| Second Level | Living Room | 5.974 m | 3.567 m | 5.974 m x 3.567 m |
| Second Level | Kitchen | 2.662 m | 2.375 m | 2.662 m x 2.375 m |
| Second Level | Laundry Room | 2.411 m | 2.673 m | 2.411 m x 2.673 m |
| Third Level | Primary Bedroom | 3.57 m | 2.69 m | 3.57 m x 2.69 m |
| Third Level | Bedroom 2 | 3.51 m | 2.39 m | 3.51 m x 2.39 m |
| Third Level | Bedroom 3 | 2.62 m | 2.41 m | 2.62 m x 2.41 m |
https://www.realtor.ca/real-estate/27552057/3-15-meadow-lane-barrie-ardagh-ardagh
Interested?
Contact us for more information
Kim Gosling
Salesperson
1000 Innisfil Beach Road
Innisfil, Ontario L9S 2B5















