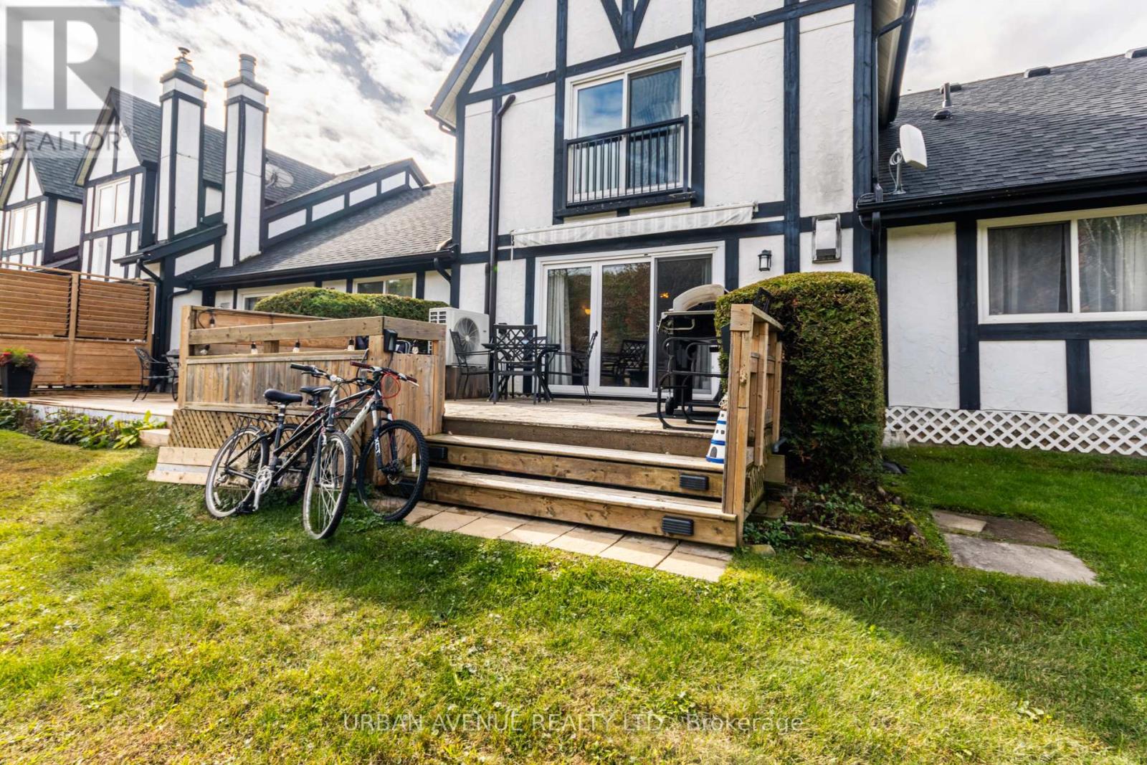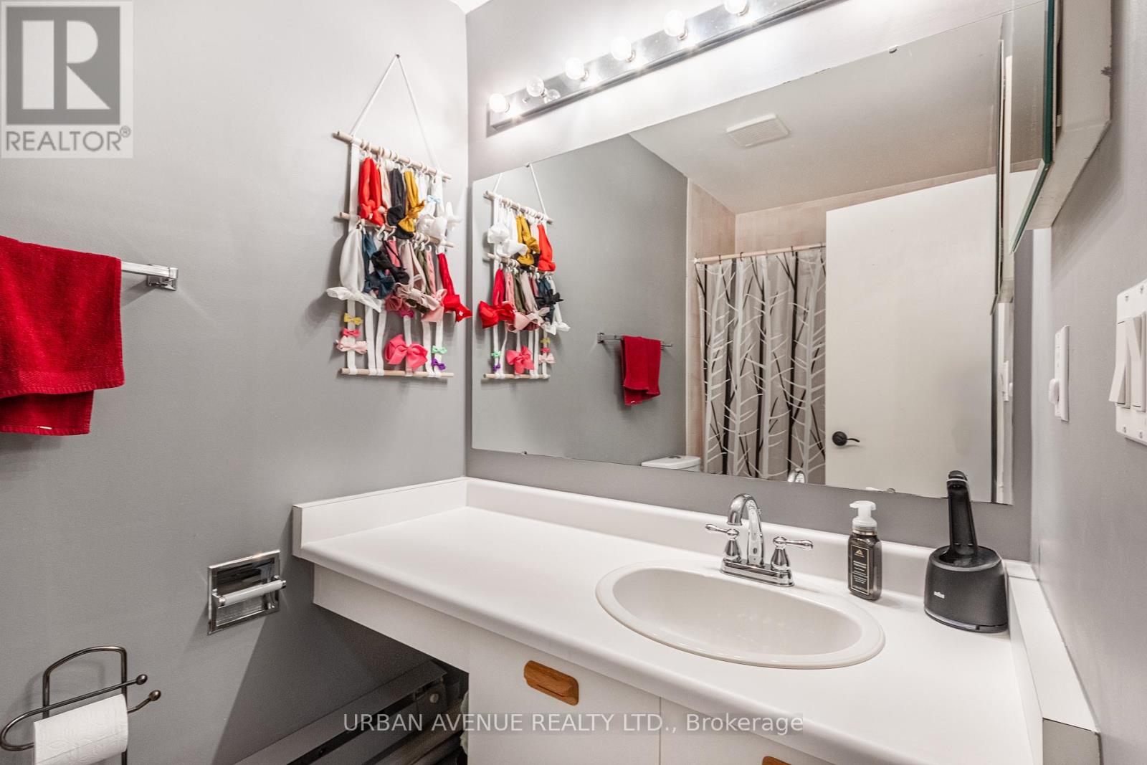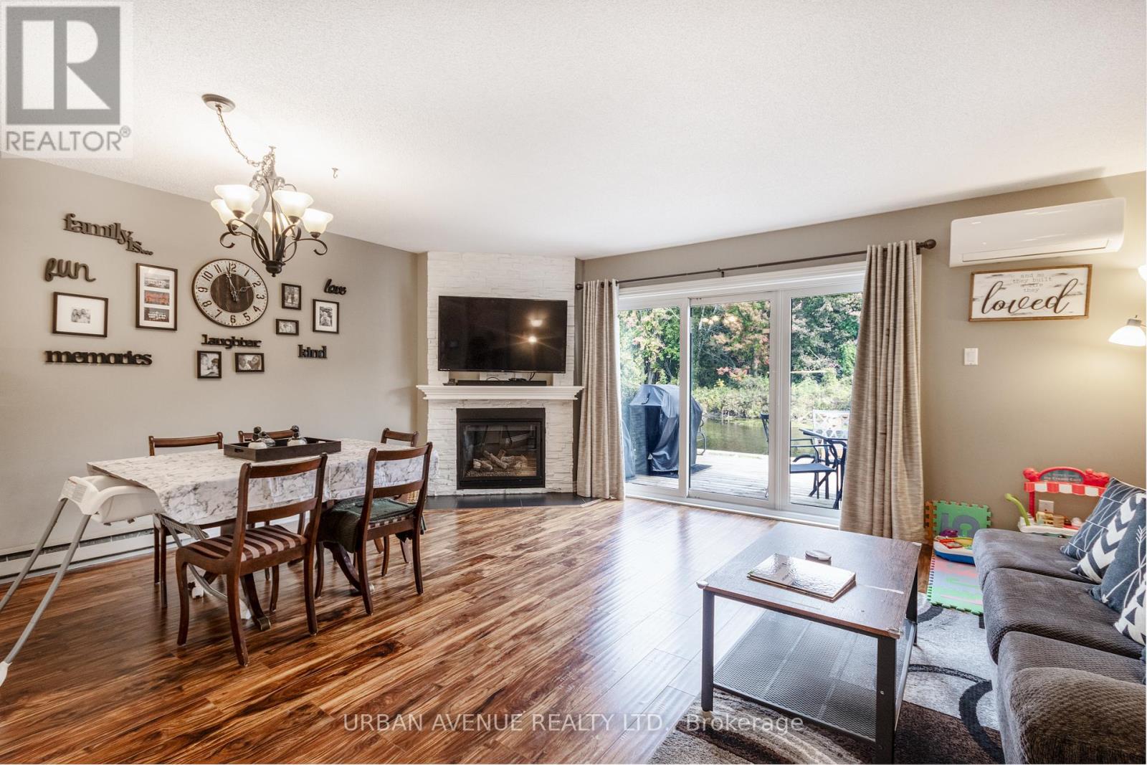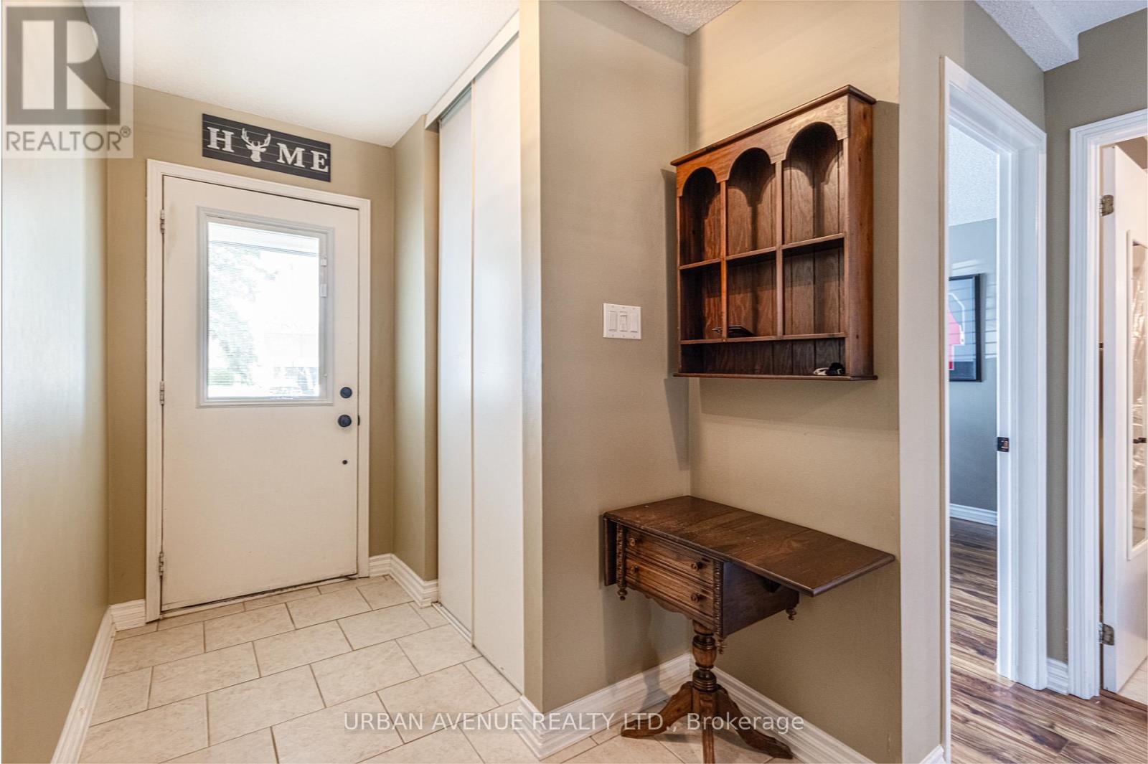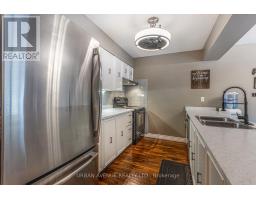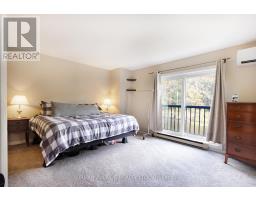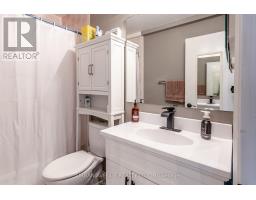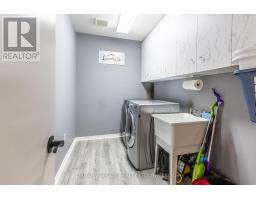11 - 41 Laguna Parkway Ramara, Ontario L0K 1B0
$499,999Maintenance,
$605 Monthly
Maintenance,
$605 MonthlyIn the beautiful community of Lagoon City, you'll step into serenity in this lovely waterfront townhome where you have access to Lake Simcoe and the Trent Severn waterway. Warm natural light from every room. A propane fireplace and a new Heat Pump highlight the efficient nature of this home. There's also plenty of relaxation as you walk out to the large 16'X 14' deck and a boat slip for your personal use. The serene primary bedroom features a good size closet with ample storage featuring a 4 piece ensuite bathroom. The large upstairs laundry provides convenience at its finest. Warm sunrises and water at your back doorstep will certainly provide a fabulous lifestyle living. Lagoon City Amenities Include Community Association/Center, Restaurants, Hotel, Marina, Yacht Club, Tennis/Pickle Ball , Close to Golf Courses and Casino Rama **** EXTRAS **** Large cozy deck, Direct access to canal, Ample visitor parking.Membership allows for beach access and all community amenities. (id:50886)
Property Details
| MLS® Number | S9389756 |
| Property Type | Single Family |
| Community Name | Brechin |
| AmenitiesNearBy | Marina, Park |
| CommunityFeatures | Pet Restrictions |
| ParkingSpaceTotal | 1 |
| Structure | Deck |
| WaterFrontType | Waterfront On Canal |
Building
| BathroomTotal | 3 |
| BedroomsAboveGround | 3 |
| BedroomsTotal | 3 |
| Amenities | Fireplace(s), Storage - Locker |
| Appliances | Dishwasher, Dryer, Refrigerator, Stove, Washer |
| ExteriorFinish | Wood, Stucco |
| FireplacePresent | Yes |
| FlooringType | Laminate, Vinyl, Carpeted |
| HeatingType | Heat Pump |
| StoriesTotal | 2 |
| SizeInterior | 1399.9886 - 1598.9864 Sqft |
| Type | Row / Townhouse |
Land
| AccessType | Private Docking |
| Acreage | No |
| LandAmenities | Marina, Park |
| ZoningDescription | R 1 |
Rooms
| Level | Type | Length | Width | Dimensions |
|---|---|---|---|---|
| Second Level | Primary Bedroom | 4.88 m | 4.47 m | 4.88 m x 4.47 m |
| Second Level | Bedroom 3 | 4.88 m | 3.35 m | 4.88 m x 3.35 m |
| Second Level | Laundry Room | 3.56 m | 1.88 m | 3.56 m x 1.88 m |
| Main Level | Family Room | 5.48 m | 4.57 m | 5.48 m x 4.57 m |
| Main Level | Kitchen | 3.51 m | 2.44 m | 3.51 m x 2.44 m |
| Main Level | Bedroom 2 | 3.71 m | 3.45 m | 3.71 m x 3.45 m |
| Main Level | Bathroom | 2.44 m | 1.52 m | 2.44 m x 1.52 m |
https://www.realtor.ca/real-estate/27523644/11-41-laguna-parkway-ramara-brechin-brechin
Interested?
Contact us for more information
Gary Barefoot
Salesperson
105 Consumers Dr Unit 402
Whitby, Ontario L1N 1C4






