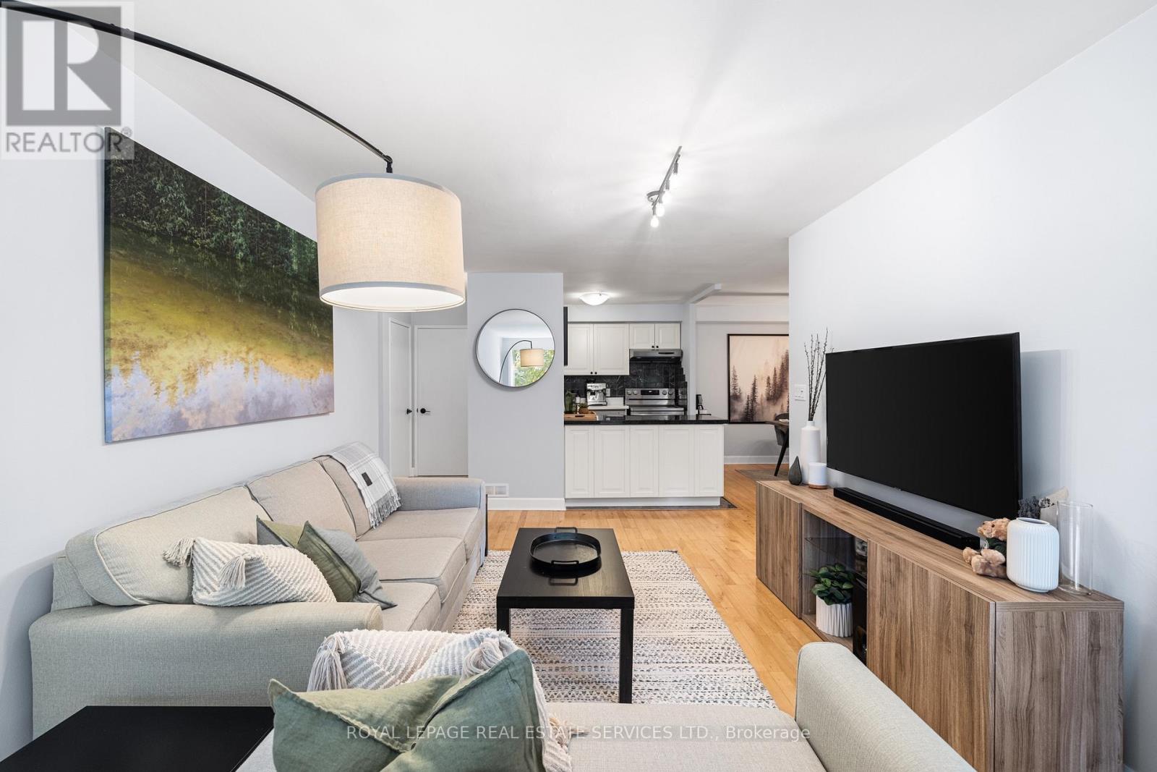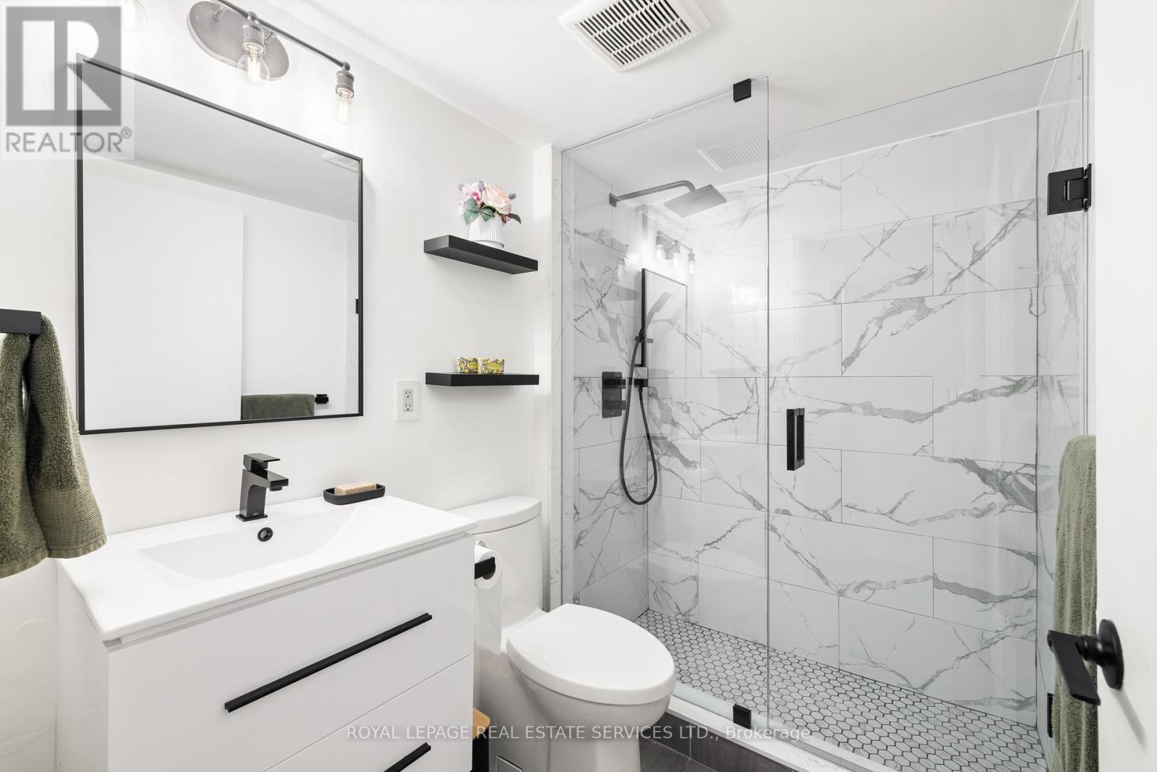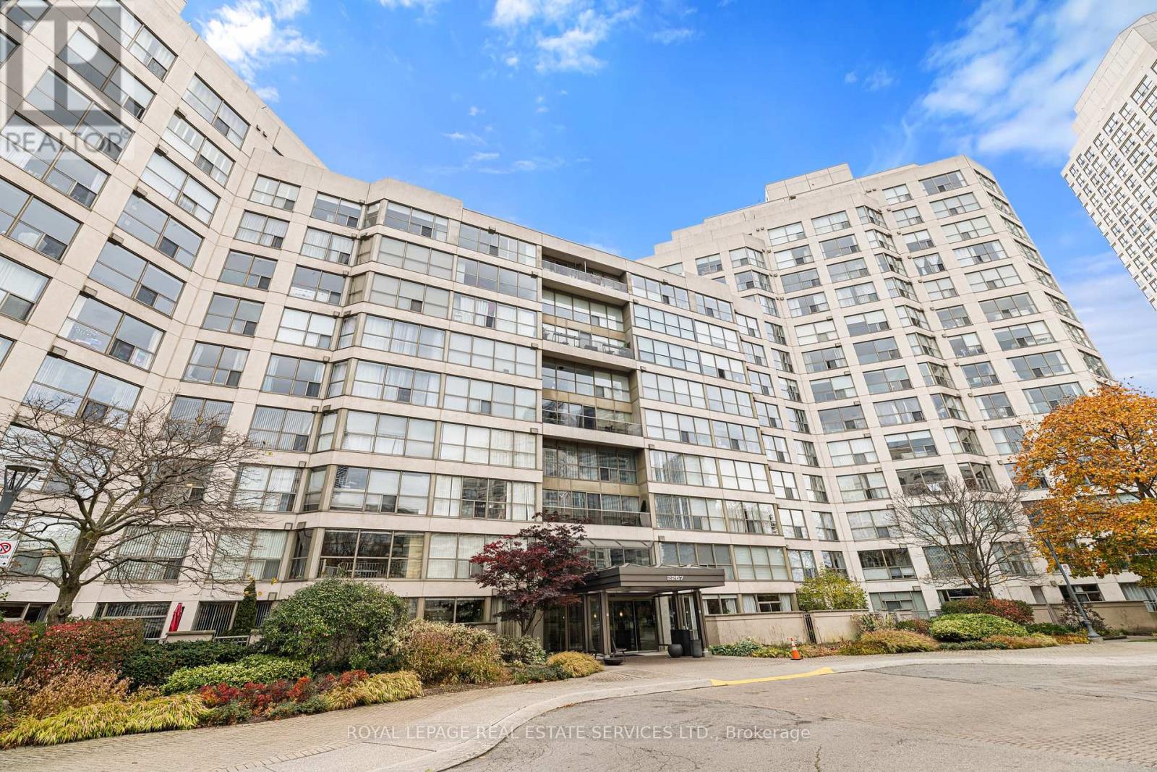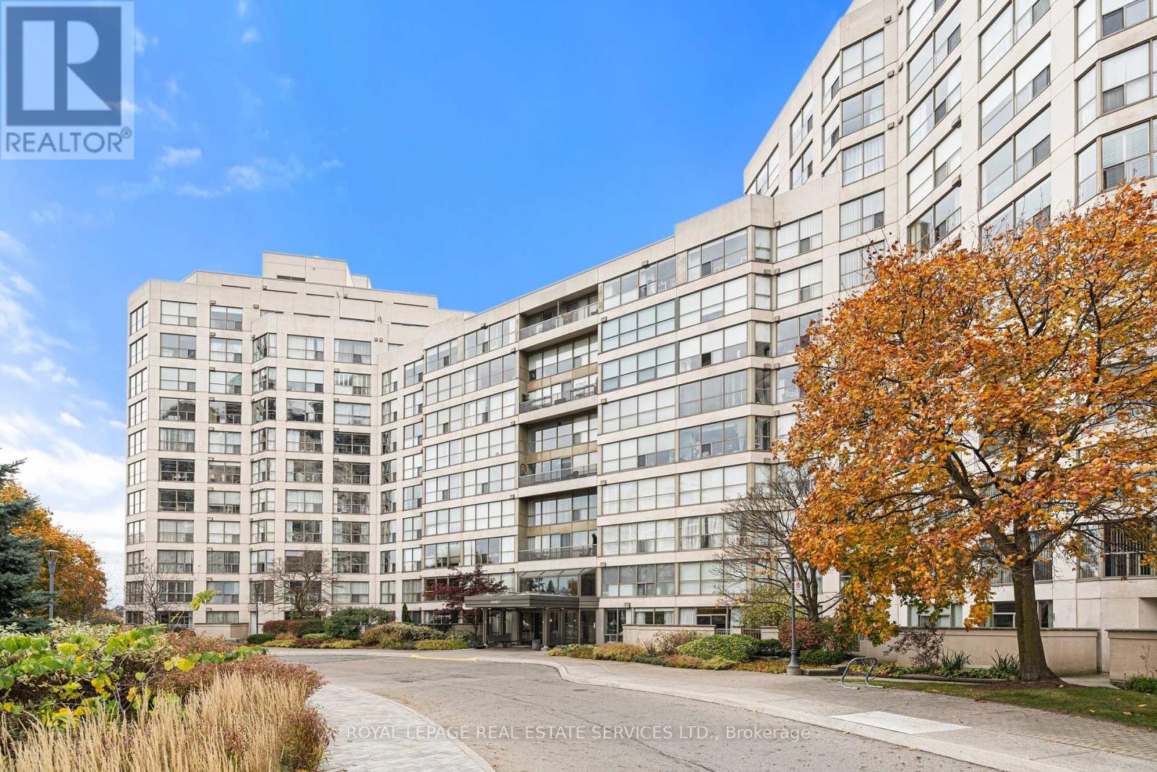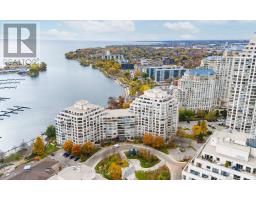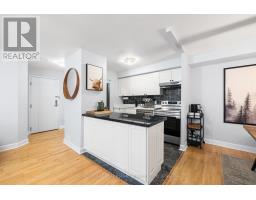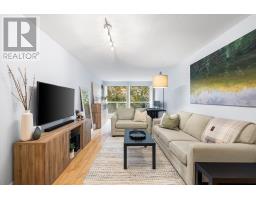214 - 2267 Lake Shore Boulevard W Toronto, Ontario M8V 3X2
$648,000Maintenance, Cable TV, Common Area Maintenance, Heat, Electricity, Insurance, Parking, Water
$743 Monthly
Maintenance, Cable TV, Common Area Maintenance, Heat, Electricity, Insurance, Parking, Water
$743 MonthlyWelcome home to Marina Del Ray, featuring bright south-west exposure that provides stunning views of the tranquil walking trail by the lake. The desirable open-concept kitchen boasts a spacious centre island adorned with elegant granite countertops and luxurious marble flooring, making it perfect for both cooking and entertaining.The expansive living area invites you to cozy up with your favourite book while basking in the breathtaking scenery just outside your window. You'll also appreciate the completely renovated bathroom, completed in 2021, which adds a touch of modern elegance to your daily routine. Enjoy an unparalleled lifestyle with outstanding amenities at the Malibu Club, including a state-of-the-art gym, indoor pool, rejuvenating sauna, tennis courts, squash courts, basketball net, whirlpool, upper and lower sundeck, billiards room, library, party room, and BBQ and outdoor dining area all designed for your leisure and enjoyment. Don't miss the chance to call this remarkable property your home its a true haven for relaxation and entertainment! **** EXTRAS **** 24 hr security/ concierge, 2 bay car wash, steps to lake, bicycle path, TTC, streetcar direct to Downtown, Metro grocery store, shops, local entertainment. Easy access to Gardiner Expressway and all major highways (id:50886)
Property Details
| MLS® Number | W10413281 |
| Property Type | Single Family |
| Community Name | Mimico |
| AmenitiesNearBy | Public Transit, Schools |
| CommunityFeatures | Pet Restrictions |
| Features | In Suite Laundry |
| ParkingSpaceTotal | 1 |
| PoolType | Indoor Pool |
| Structure | Tennis Court |
Building
| BathroomTotal | 1 |
| BedroomsAboveGround | 1 |
| BedroomsBelowGround | 1 |
| BedroomsTotal | 2 |
| Amenities | Security/concierge, Exercise Centre, Party Room, Storage - Locker |
| Appliances | Dishwasher, Dryer, Freezer, Hood Fan, Refrigerator, Stove, Washer, Window Coverings |
| CoolingType | Central Air Conditioning |
| ExteriorFinish | Concrete |
| FireProtection | Alarm System |
| FlooringType | Marble, Hardwood, Tile |
| FoundationType | Unknown |
| HeatingFuel | Natural Gas |
| HeatingType | Forced Air |
| SizeInterior | 699.9943 - 798.9932 Sqft |
| Type | Apartment |
Parking
| Underground |
Land
| Acreage | No |
| LandAmenities | Public Transit, Schools |
| SurfaceWater | Lake/pond |
Rooms
| Level | Type | Length | Width | Dimensions |
|---|---|---|---|---|
| Main Level | Kitchen | 2.76 m | 2.53 m | 2.76 m x 2.53 m |
| Main Level | Living Room | 3.26 m | 6.13 m | 3.26 m x 6.13 m |
| Main Level | Dining Room | 3.26 m | 6.13 m | 3.26 m x 6.13 m |
| Main Level | Primary Bedroom | 3.18 m | 5.27 m | 3.18 m x 5.27 m |
| Main Level | Den | 3.17 m | 2.73 m | 3.17 m x 2.73 m |
| Main Level | Bathroom | 2.15 m | 1.57 m | 2.15 m x 1.57 m |
https://www.realtor.ca/real-estate/27629516/214-2267-lake-shore-boulevard-w-toronto-mimico-mimico
Interested?
Contact us for more information
Robert Citrullo
Salesperson
3031 Bloor St. W.
Toronto, Ontario M8X 1C5





















