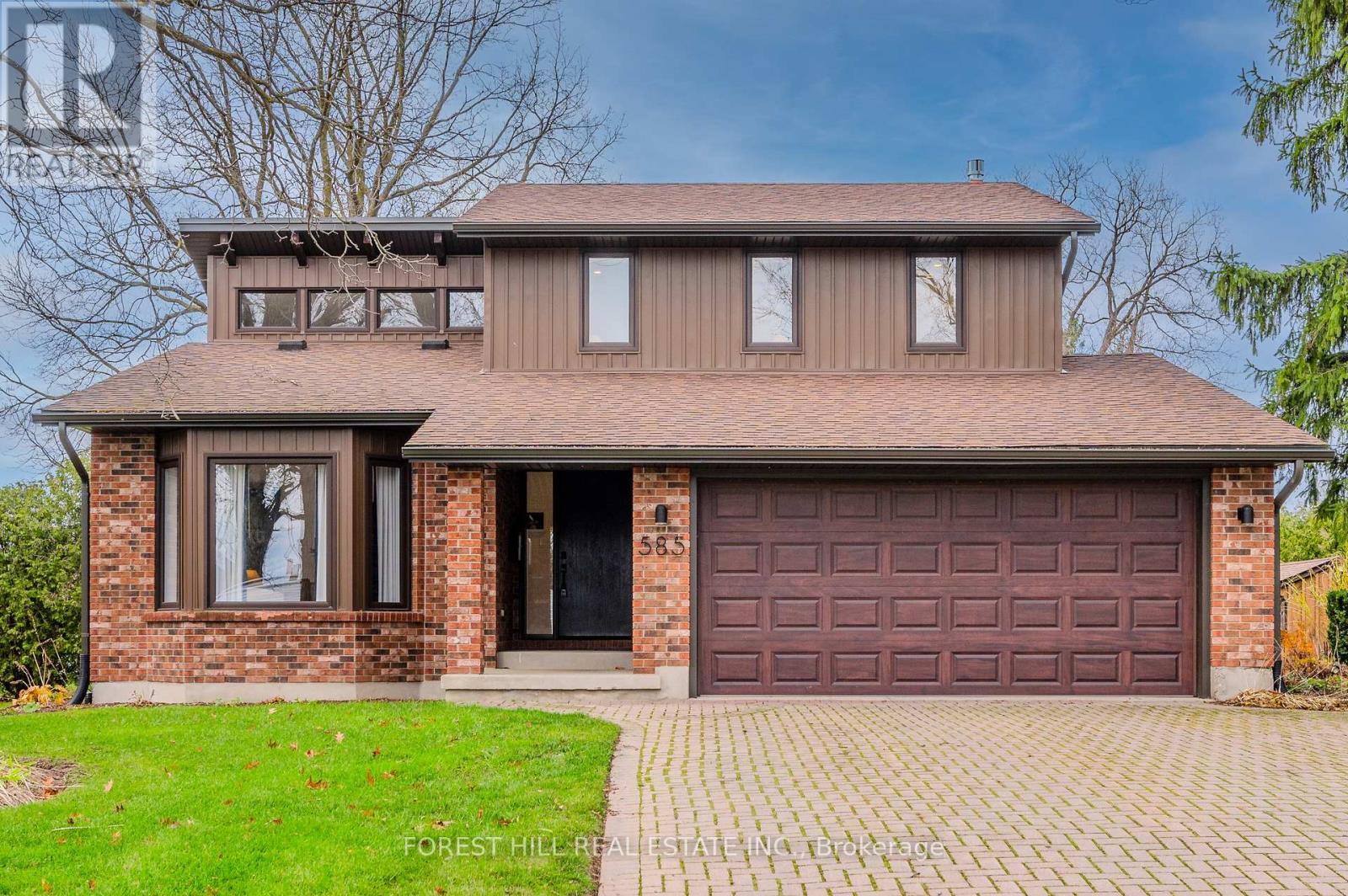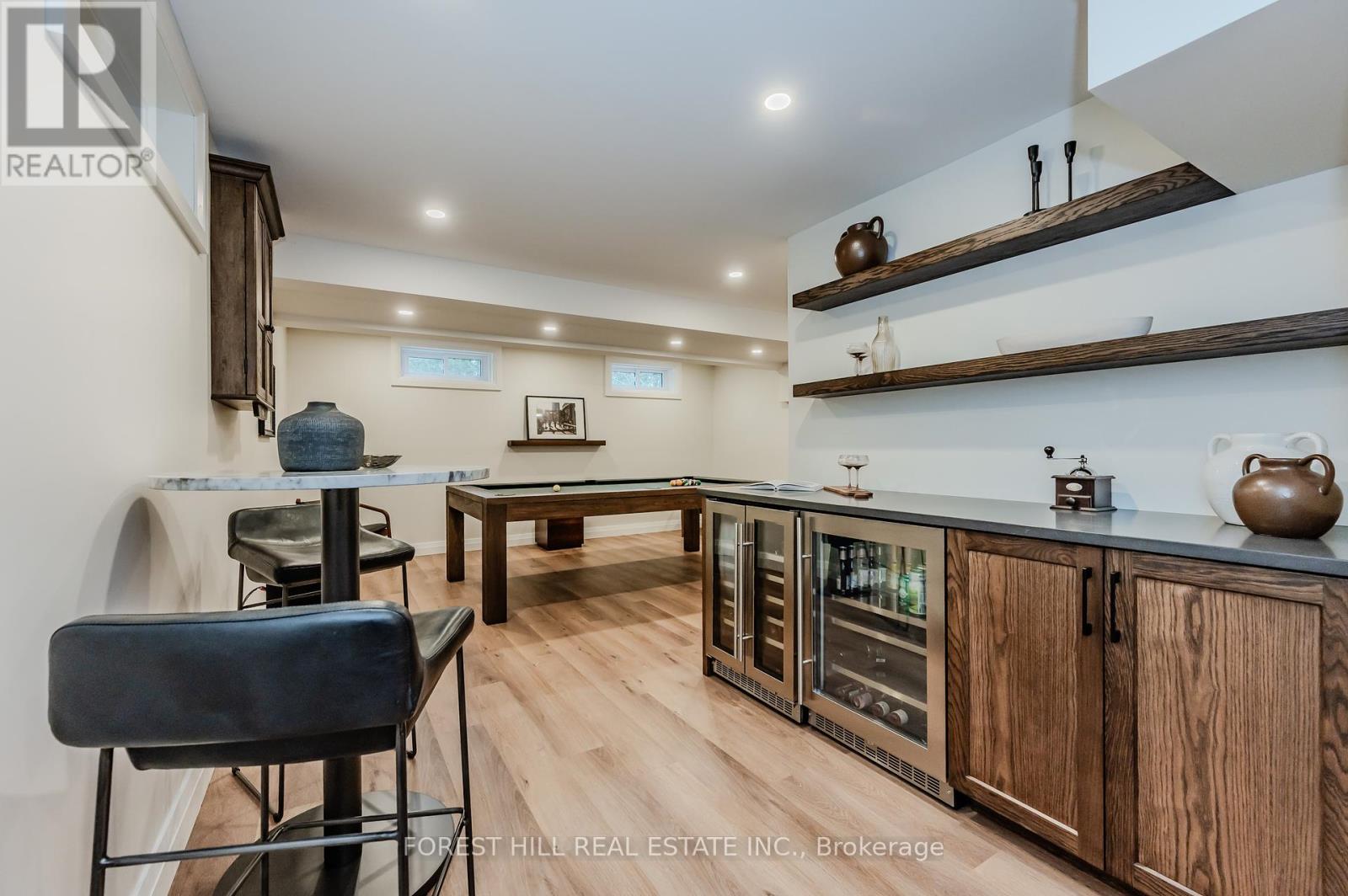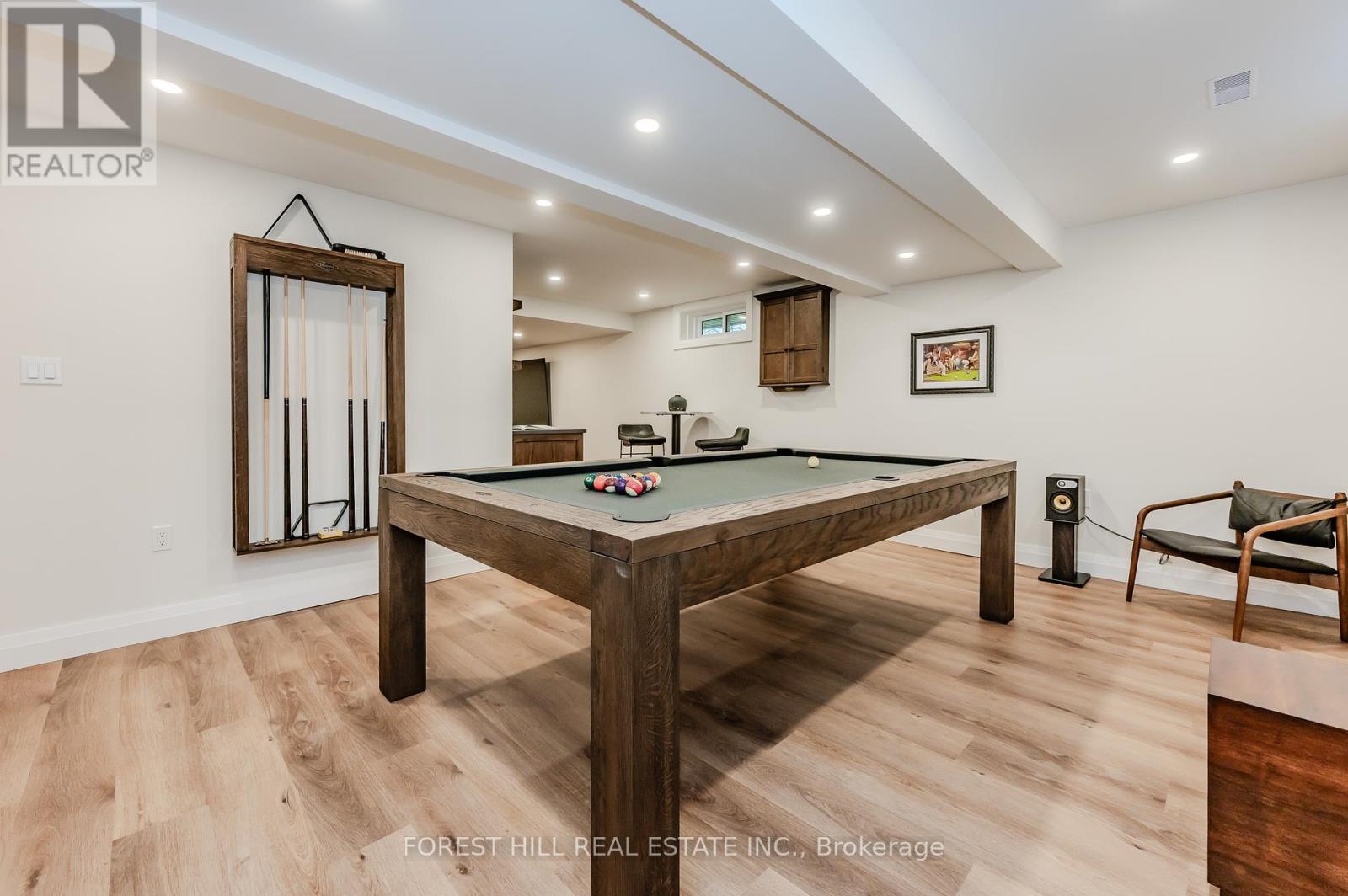585 St Patrick Street E Centre Wellington, Ontario N1M 1N3
$1,079,000
An opportunity to live in an exceptional renovation on one the the best blocks in Fergus, Ont. An impressive 82 Ft lot close to historic downtown Fergus & 10 minutes to Elora .The home was built in 1984 by Keating Construction. Renovated in 2022, this home features extensive and high-quality updates. Every corner reflects meticulous attention to detail, offering a modern and stylish living space. From the finishes to the fixtures, everything is designed with quality and aesthetics in mind, ensuring a comfortable and elegant lifestyle. It's truly a move-in-ready gem! (id:50886)
Property Details
| MLS® Number | X10429368 |
| Property Type | Single Family |
| Community Name | Fergus |
| AmenitiesNearBy | Schools |
| CommunityFeatures | Community Centre |
| EquipmentType | Water Heater - Gas |
| Features | Conservation/green Belt |
| ParkingSpaceTotal | 6 |
| RentalEquipmentType | Water Heater - Gas |
| Structure | Shed |
Building
| BathroomTotal | 3 |
| BedroomsAboveGround | 3 |
| BedroomsTotal | 3 |
| Amenities | Fireplace(s) |
| Appliances | Garage Door Opener Remote(s), Oven - Built-in, Range, Water Heater, Water Softener, Water Treatment, Cooktop, Dryer, Freezer, Oven, Refrigerator, Washer |
| BasementDevelopment | Finished |
| BasementType | N/a (finished) |
| ConstructionStyleAttachment | Detached |
| CoolingType | Central Air Conditioning |
| ExteriorFinish | Aluminum Siding, Brick |
| FireProtection | Smoke Detectors |
| FireplacePresent | Yes |
| FlooringType | Hardwood |
| FoundationType | Poured Concrete |
| HalfBathTotal | 1 |
| HeatingFuel | Natural Gas |
| HeatingType | Forced Air |
| StoriesTotal | 2 |
| SizeInterior | 1999.983 - 2499.9795 Sqft |
| Type | House |
Parking
| Attached Garage |
Land
| Acreage | No |
| LandAmenities | Schools |
| Sewer | Septic System |
| SizeDepth | 132 Ft |
| SizeFrontage | 82 Ft ,6 In |
| SizeIrregular | 82.5 X 132 Ft |
| SizeTotalText | 82.5 X 132 Ft|under 1/2 Acre |
| ZoningDescription | Residential |
Rooms
| Level | Type | Length | Width | Dimensions |
|---|---|---|---|---|
| Second Level | Primary Bedroom | 4.75 m | 3.93 m | 4.75 m x 3.93 m |
| Second Level | Bedroom 2 | 3.66 m | 3.01 m | 3.66 m x 3.01 m |
| Second Level | Bedroom 3 | 3.66 m | 2.67 m | 3.66 m x 2.67 m |
| Second Level | Bathroom | 2.63 m | 1.67 m | 2.63 m x 1.67 m |
| Basement | Games Room | 6.25 m | 5.12 m | 6.25 m x 5.12 m |
| Basement | Recreational, Games Room | 5.52 m | 5.2 m | 5.52 m x 5.2 m |
| Main Level | Living Room | 5.45 m | 3.93 m | 5.45 m x 3.93 m |
| Main Level | Dining Room | 3.98 m | 3.56 m | 3.98 m x 3.56 m |
| Main Level | Family Room | 5 m | 3.6 m | 5 m x 3.6 m |
| Main Level | Kitchen | 5.23 m | 2.67 m | 5.23 m x 2.67 m |
| Ground Level | Laundry Room | 2.32 m | 1.97 m | 2.32 m x 1.97 m |
Utilities
| Cable | Installed |
https://www.realtor.ca/real-estate/27662385/585-st-patrick-street-e-centre-wellington-fergus-fergus
Interested?
Contact us for more information
Shelley Fine
Salesperson
28a Hazelton Avenue
Toronto, Ontario M5R 2E2













































